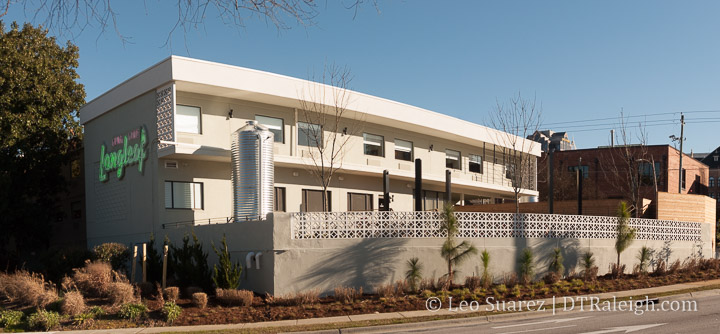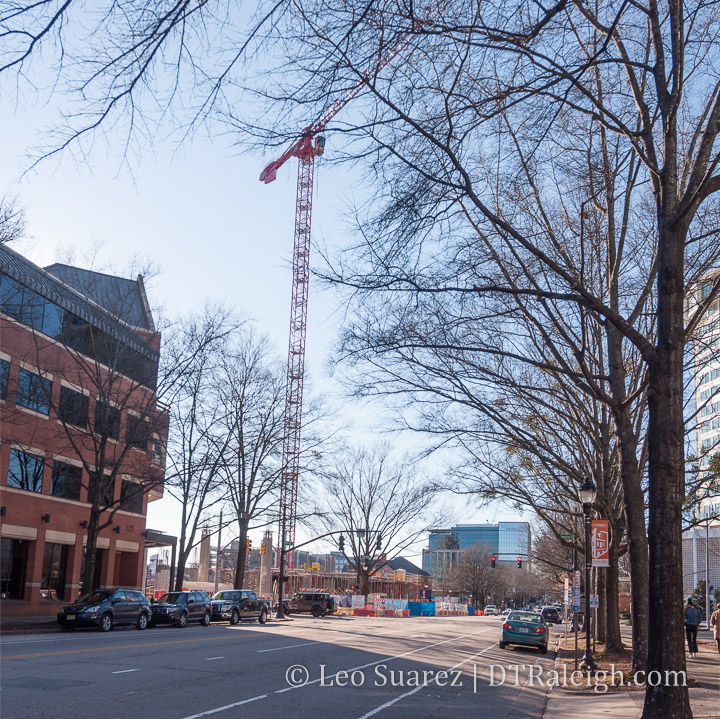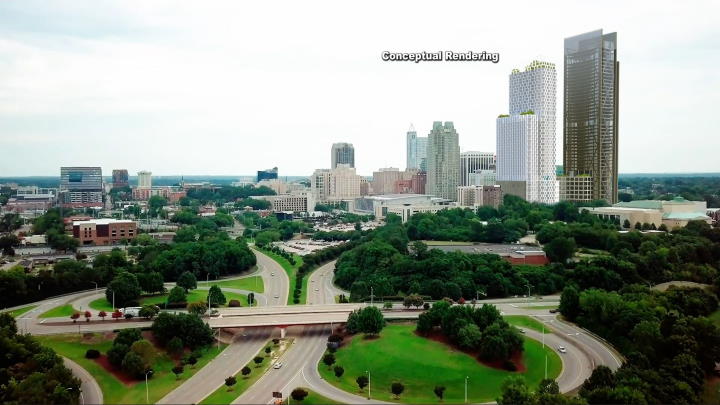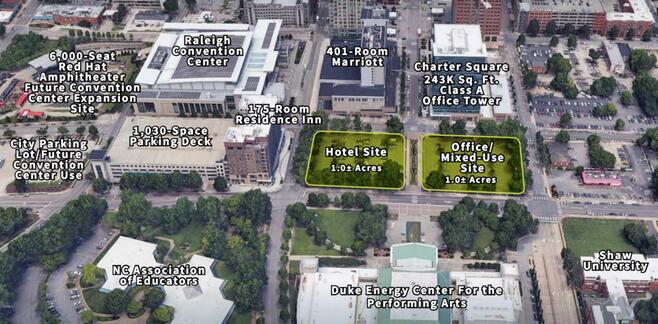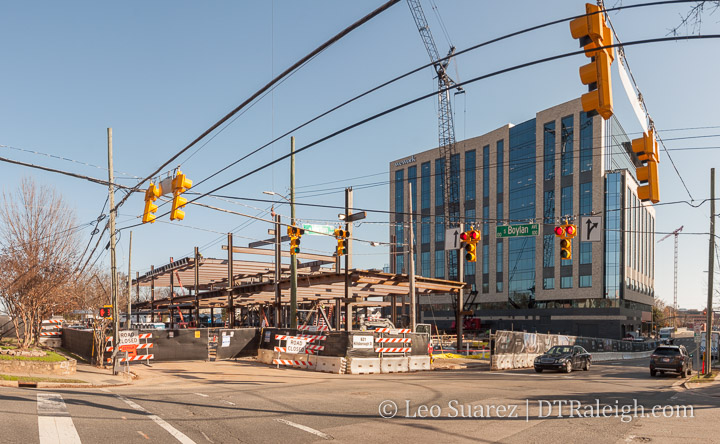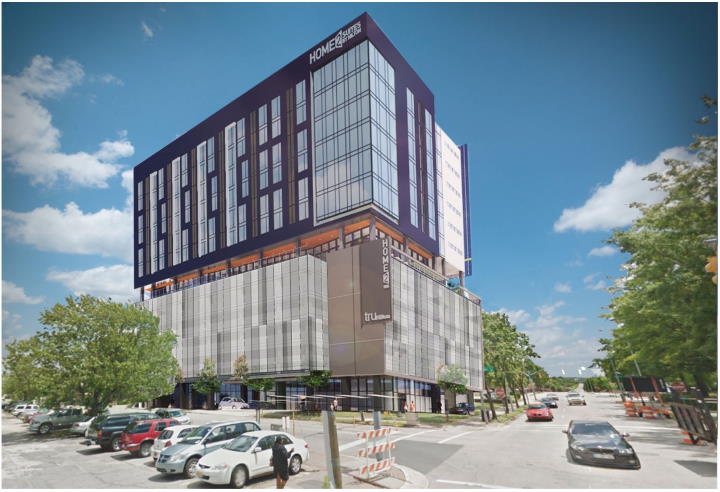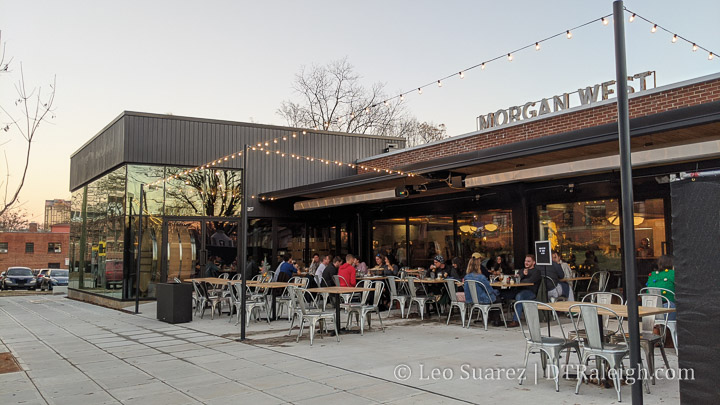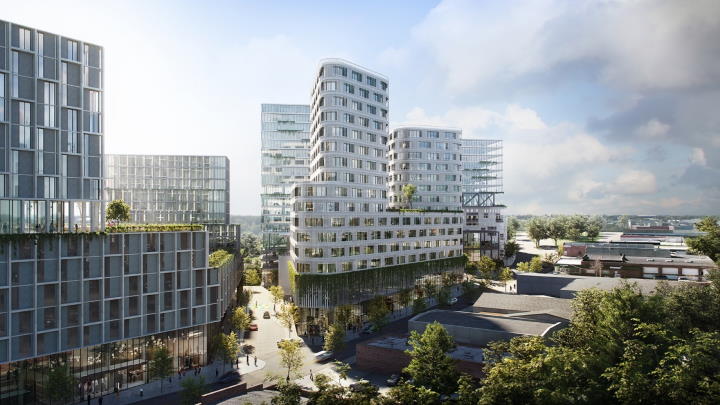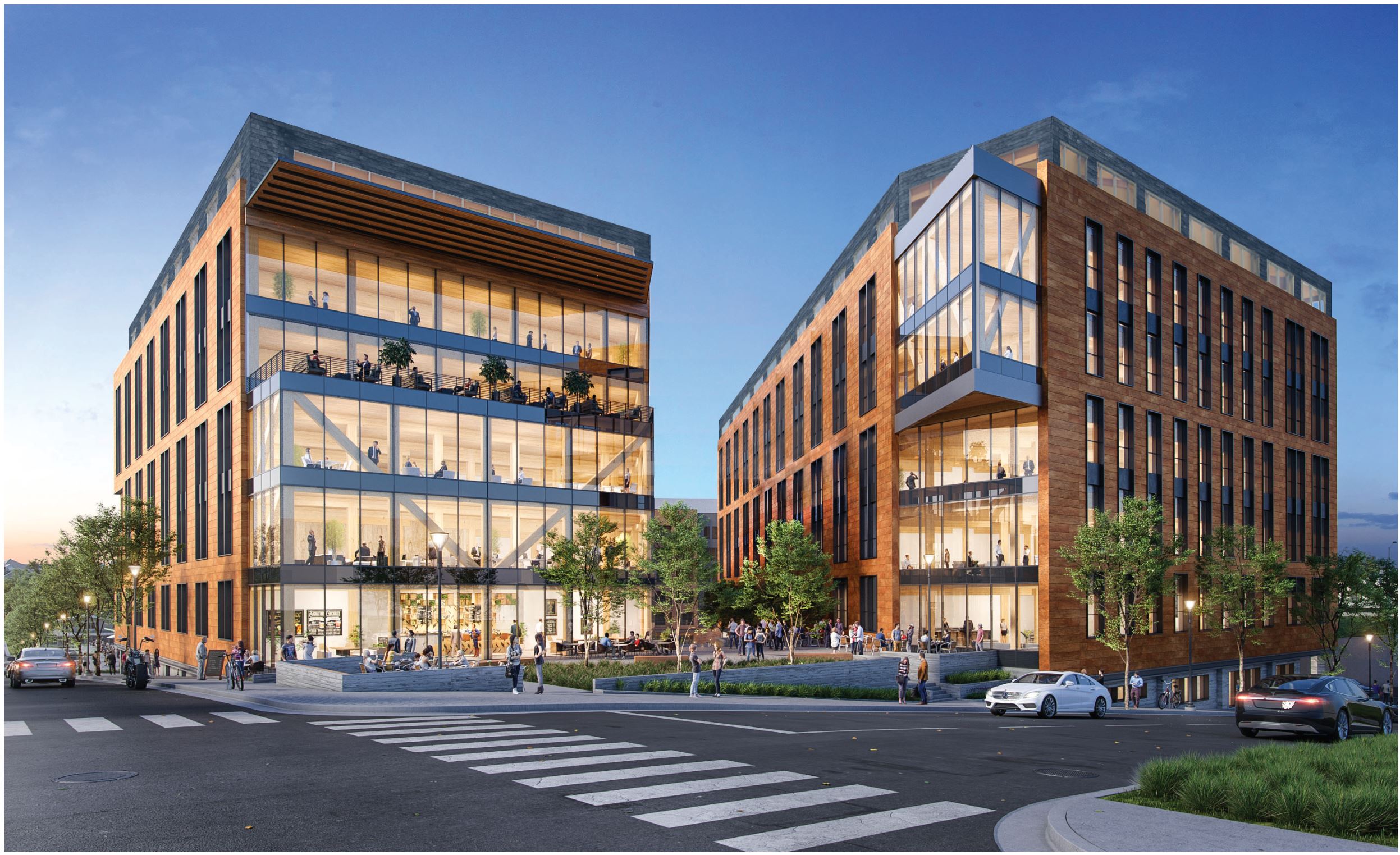
Working its way through the design process are some new developments for the 500 block of West Cabarrus Street. Brand new residential, office, retail, and dining options may come to an area that’s mostly empty. save for a few small offices.
First, across the street from the former train station, now a gravel parking lot, between West Street and Dupont Circle are plans for some much needed density and mixed of uses. Dive into the Appearance Commission’s agenda, AAD-6-20, to see the latest.
For clarity on the location, let’s look at a modified aerial from Google Maps. Click for a larger view.
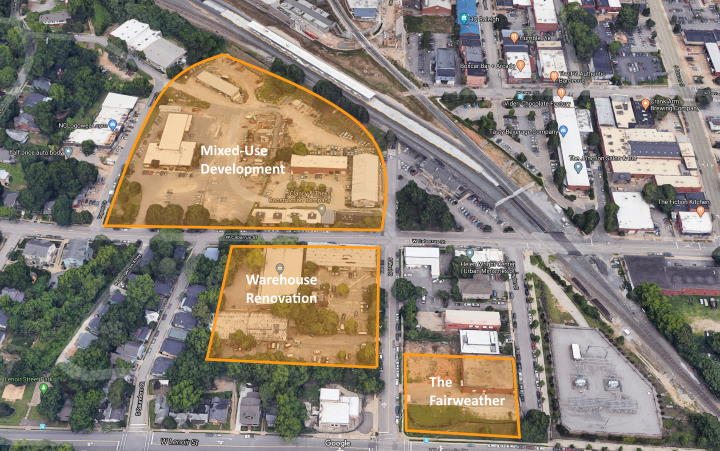
The intersection of Cabarrus and West is going to get a lot livelier. The office tower pair shown in the renderings above are for the northwest corner which currently looks like this:
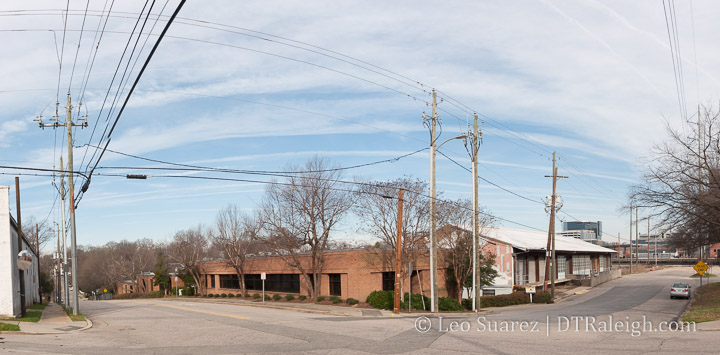
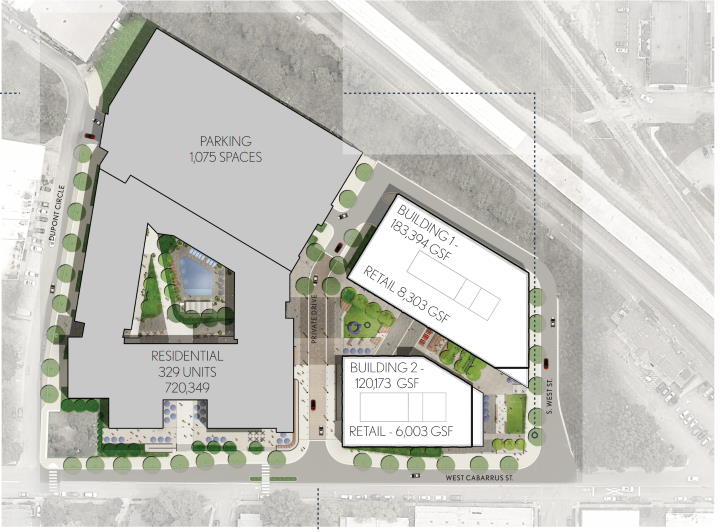
In addition to the office towers, residential and parking is planned for the western half. Named The Platform in the renderings, over 300 apartments and 1,000 parking spaces would be built to support the mixed-use development.
The second half of the area includes plans for a warehouse renovation across the street that could possibly bring a mix of retail and restaurants. The warehouse on the southwest corner will be renovated and the area between them could be a courtyard with lots of outdoor seating.
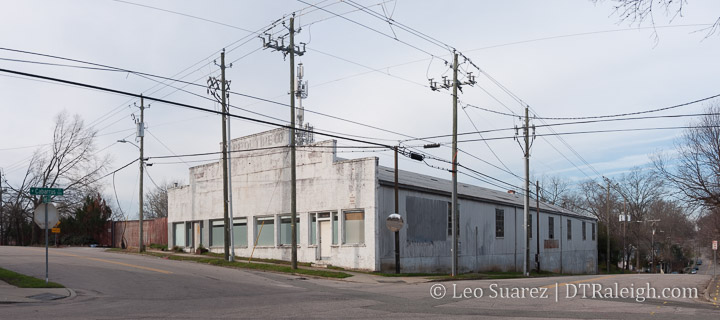
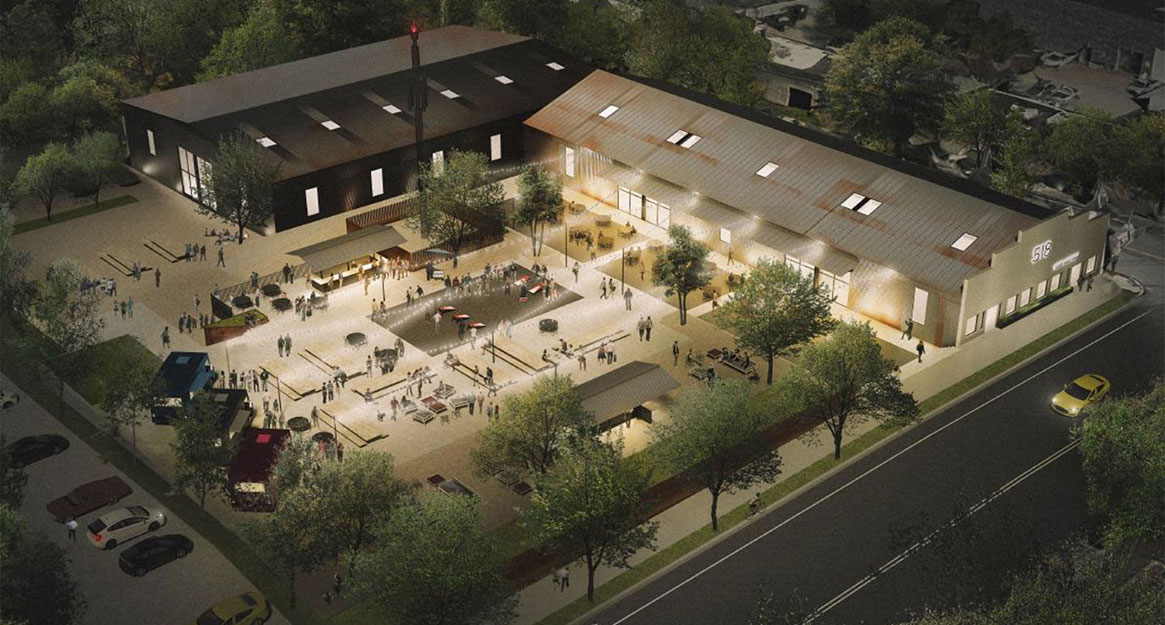
Kane Realty with architects Duda Paine (the office towers) and Raleigh Architecture Co. (warehouse rehab), who have worked on other projects together in downtown Raleigh, are behind the plans here. No rezoning is needed for these plans.
This is a great density boost for the area as putting hundreds of residential units and hundreds of thousands of square feet of office space near transit in Union Station and the future RUSBUS just makes sense.

