The American Institute of Architects, NC chapter, just wrapped up a design competition for their new headquarters to be located in downtown Raleigh. They are currently located in the old water tower on Morgan St. but will move in 2010 to their new location in Blount Street Commons.
View Larger Map
NewRaleigh has all the details about the competition and awards ceremony that took place last week. The N&O also has an article that talks about the building and its green, enviro-friendly features:
North Carolina’s architects hope to break ground this year on a headquarters in downtown Raleigh.
And naturally, being architects and all, they want to make a statement. In this case, a “welcome to the 21st century, carbon-neutral, energy-efficient, deep green” statement.
Initial sketches suggest plenty of windows to let in light and an overhanging roofline to shield the building from the sun.
A geothermal energy system, considered the most efficient way to heat and cool a building, will keep things comfortable inside, Frank Harmon said.
The goal is to create a building that uses at least 55 percent less energy than traditional styles when it opens in 2010.
Harmon thinks his company can easily meet that goal, along with the ultimate standard: creating a building that uses no energy derived from fossil fuels by 2030.
The efficiency goals that the AIA have set are bold and I support it 100%. I wish them luck in reaching them.
Click here for some renderings of the design.


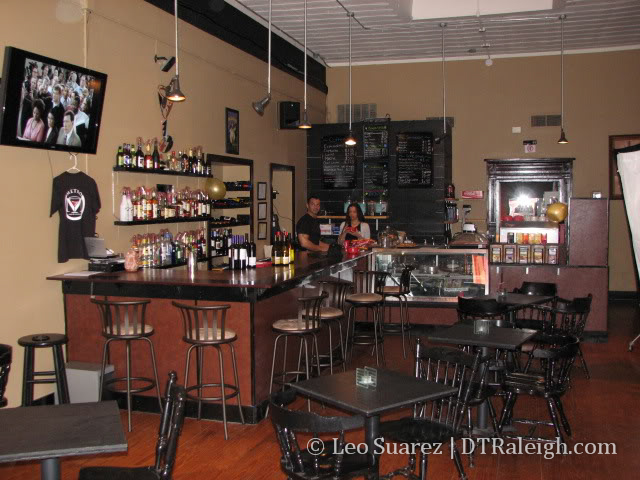
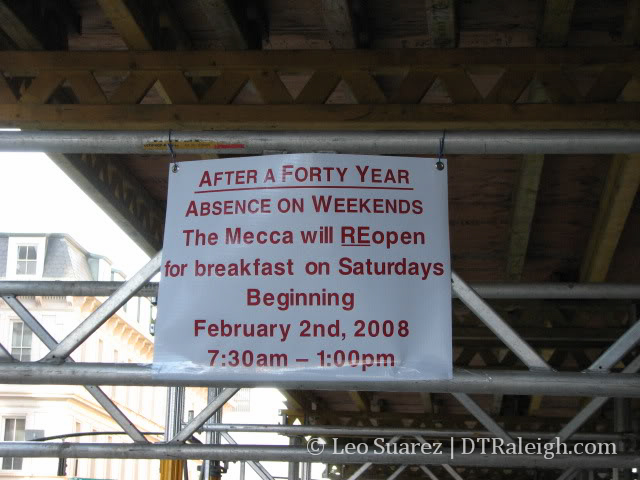
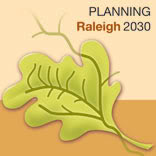 The City of Raleigh has launched a new website, www.planningraleigh2030.com. Since news is slow I wanted to highlight this link and let you browse the many documents to see if you can find anything interesting. According to the timeline we should have an adopted plan approved sometime around May 2009. Here are a couple of interesting points I noticed after maybe five minutes of browsing:
The City of Raleigh has launched a new website, www.planningraleigh2030.com. Since news is slow I wanted to highlight this link and let you browse the many documents to see if you can find anything interesting. According to the timeline we should have an adopted plan approved sometime around May 2009. Here are a couple of interesting points I noticed after maybe five minutes of browsing: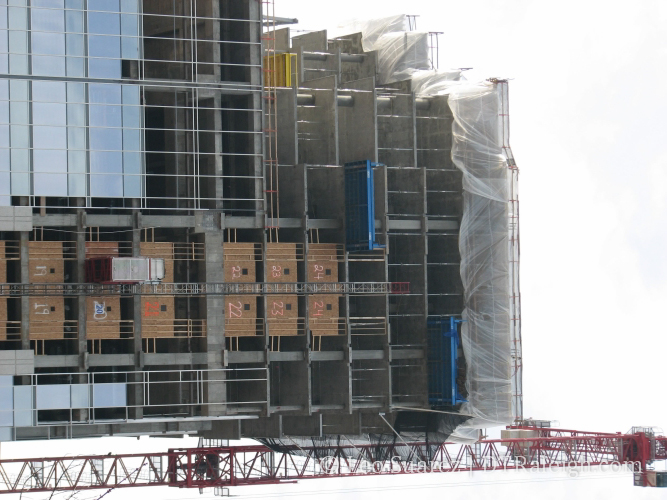
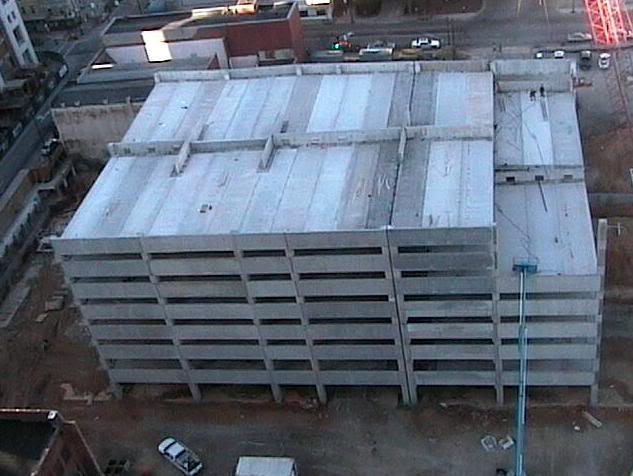
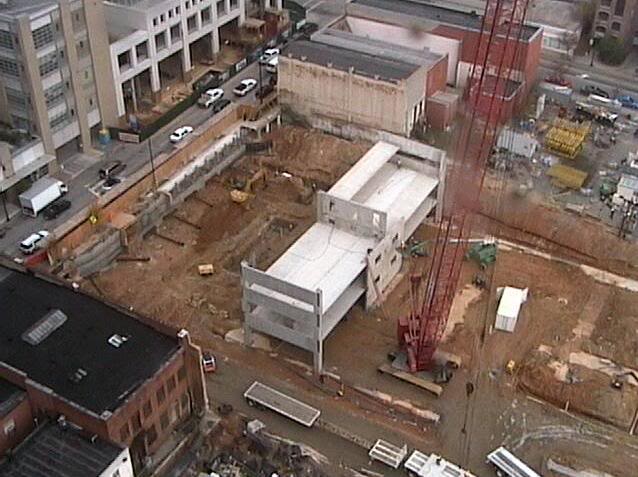
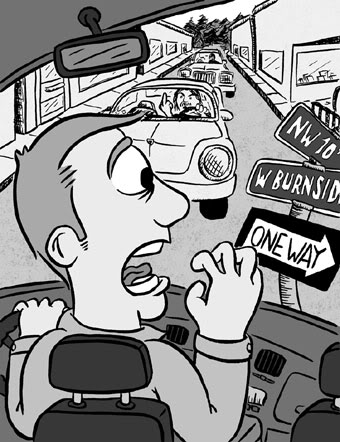 It is a Raleigh tradition to drive downtown and lose your way at least once in your lifetime. I still remember a drive downtown many years ago. I was trying to find
It is a Raleigh tradition to drive downtown and lose your way at least once in your lifetime. I still remember a drive downtown many years ago. I was trying to find