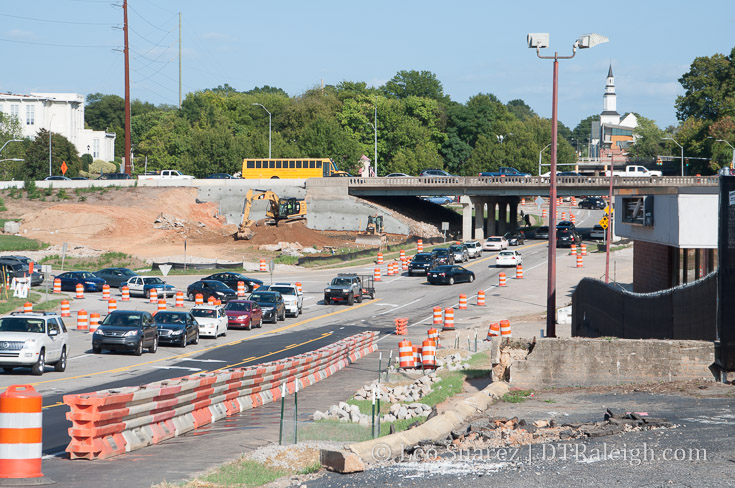
Peace Street, September 2017
Warning! (or treat!) This will be an image-heavy post.
I had the pleasure of taking a walk up Peace Street recently, during rush hour, to witness all the demolition and work taking place around the Capital Boulevard bridge. We’ve all been following the work in this area for awhile but when you walk it, it’s truly at another level.
I’ll write a little and then let the photos do the talking.
The Capital Boulevard work is really in full swing here as clearing for the new bridge over Peace Street takes place. Buildings have been demolished and old foundations chipped away to make way for the Square Loop.
At this time, construction fencing is up around the Smokey Hollow site. Even more demolition should be taking place in the coming weeks for the 12-story mixed-use project.
In the pipeline also is the West Peace Street Streetscape project, adding more chaos to the street in the future.
It’s a swarm of development in such a short amount of time. The end of 2019 should see all the street work wrap up for us to enjoy it.
I’m starting to think that the state’s Capital Boulevard project would be this decade’s most impactful public-funded project taking place in downtown Raleigh. (Fayetteville Street being the clear winner in the 2000s) I wanted it to be Union Station but so much is going on here that I think this edges it out.
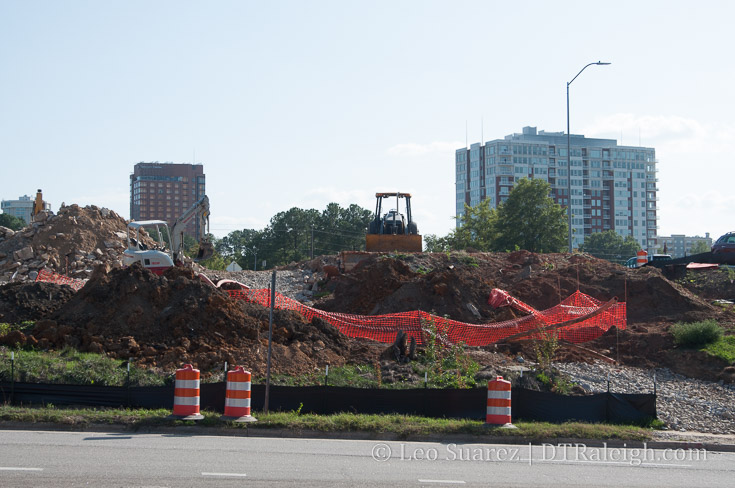
Peace Street, September 2017. The former Fairway Advertising.

Peace Street, September 2017.

Peace Street, September 2017.
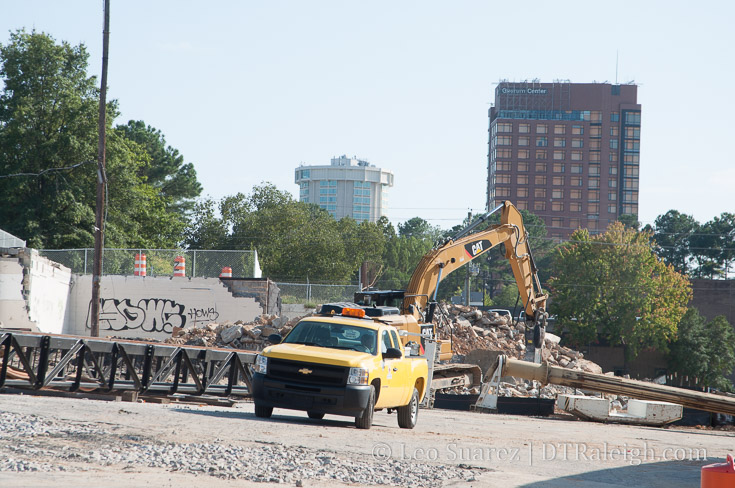
Peace Street, September 2017. The former Finch’s restaurant.

Peace Street, September 2017.
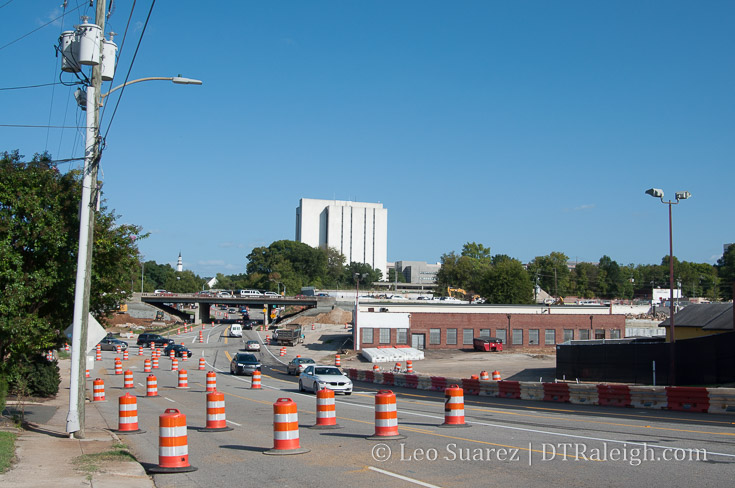
Peace Street, September 2017.
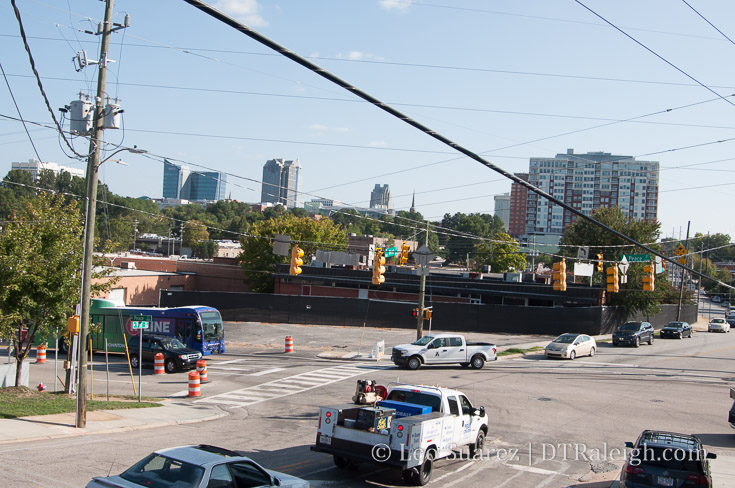
Peace Street, September 2017. Construction fencing around Smokey Hollow.
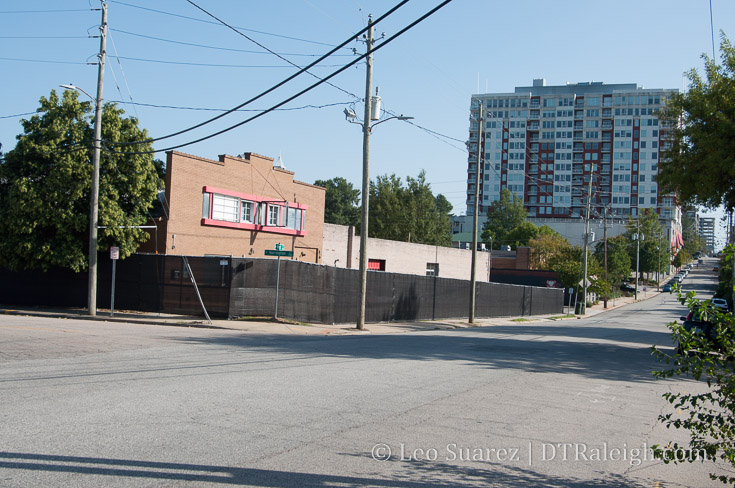
West Street, September 2017. Construction fencing around Smokey Hollow.
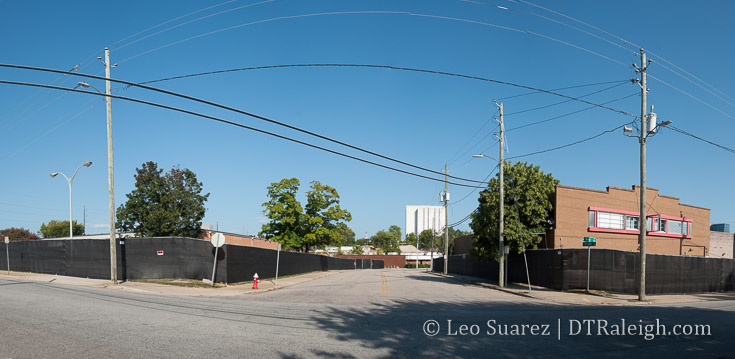
West Street, September 2017. Construction fencing around Smokey Hollow.
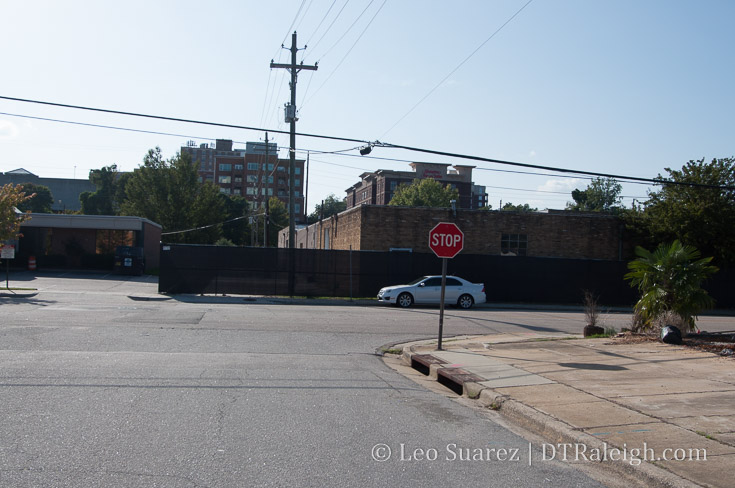
Johnson and Harrington Street, September 2017. Construction fencing around Smokey Hollow and future Johnson Street connector.
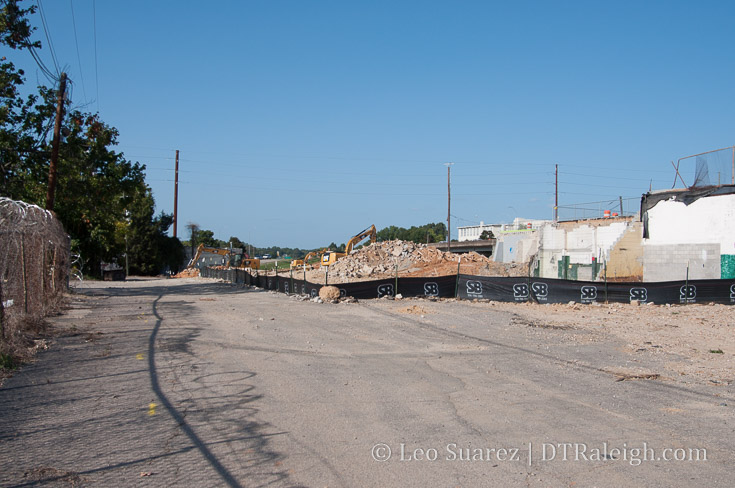
Capital Boulevard area, September 2017. Clearing of buildings for the square loop.
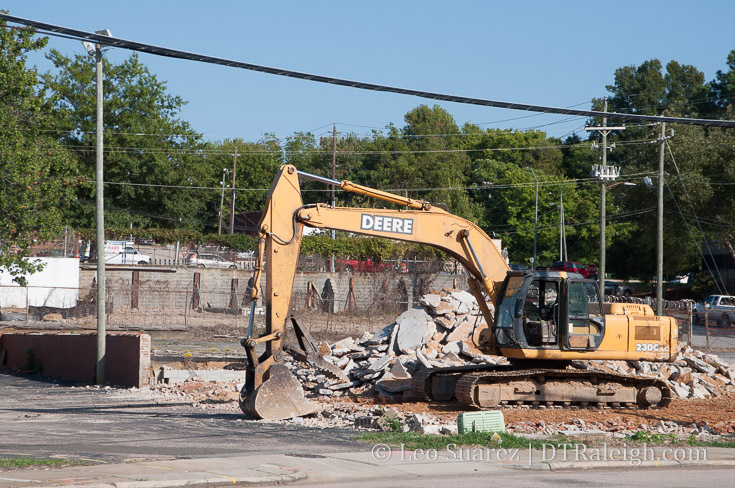
Capital Boulevard area, September 2017. Clearing of buildings for the square loop.
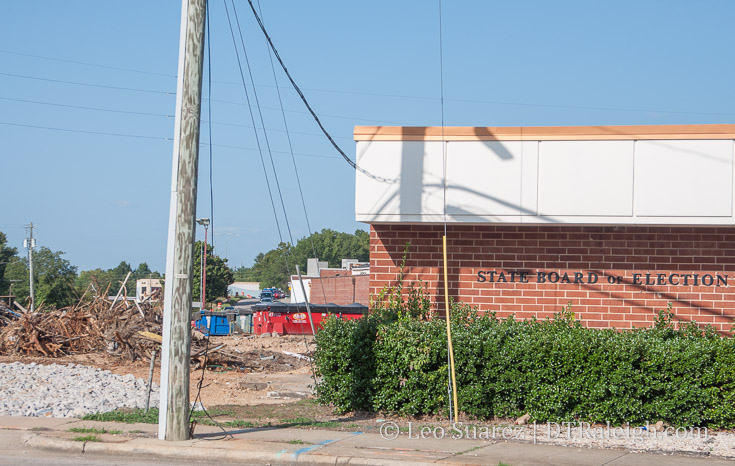
Capital Boulevard area, September 2017. Clearing of buildings for the square loop.
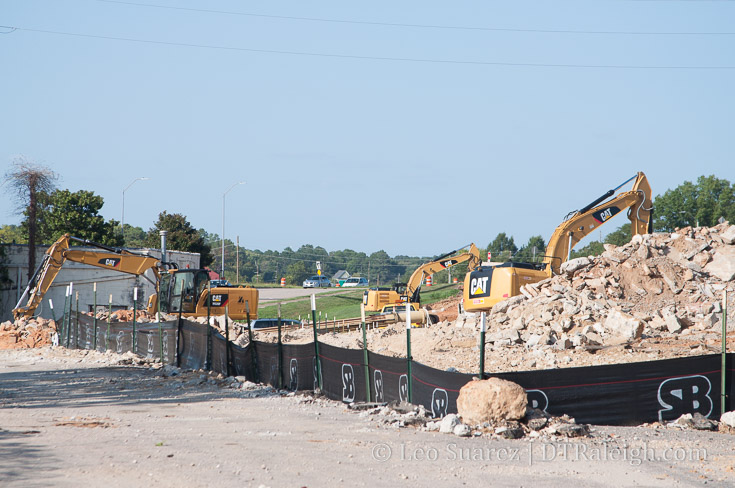
Capital Boulevard area, September 2017. Clearing of buildings for the square loop.
Comments
Comments are disabled here. That's because we're all hanging out on the DTRaleigh Community, an online forum for passionate fans of the Oak City.

Great article and pictures, especially for those of us who have a hard time finding the time to drive by that area much less walk it….thank you!
Yes, you could say that envy is showing there green head, Lol :-)
Are the renderings from the post in March the most up to date documents we have for the Smokey Hollow project?
Thank you for the update.
Great photo documentary job on the start of this project, Leo. I hope you will follow it through til the finish!
I do the Nog Run Club (now held at Raleigh Beer Garden) every Monday, driving down Capital from Wade Ave, and park usually by Southland Ballroom. The pace and scale of the changes in this whole area is staggering. It looks like a warzone almost at this point, but I love it. I can’t wait to watch the progress rebuilding it all. It’s going to be great!
Just heard that Kane has everything (re: financing) in order to start Smokey Hollow. They are also in the early stages of planning for Ph1B which is being visioned to be 15+ story multi-tenant office with ground floor retail on the parcel where the old Southland Ballroom currently sits.
Drove past this morning, they started tearing down southland Ballroom today.
@David, Thanks for that update. It’s exciting to hear that the next phase of development is already on its heels!
Um, the current 12-story Smokey Hollow project will extend to the Southland Ballroom site. (all the way to the connected Johnson St.)
The parcel where Southland Ballroom currently sits is still apart of Smokey Hollow (12 story mixed use). Southland Ballroom and the part of Harrington that sits between the two lots in question will be raised to make room for just Smokey Hollow. With this, the street layout will also be revamped to get it closer to a traditional grid for the purposes of fitting all of the Smokey Hallow development on the two parcels (soon to be combined into one parcel).
Johnson Street will be connected through West and to the where Johnson Street currently intersects with Harrington. This is evidenced by SR-53-2016. Whatever 15+ story development is rumored to come will not be on Southland Ballroom’s site.
http://gsa.raleighnc.gov/smb/ptlprdapp1/PTLPRD/PlanDev/Documents/DevServ/DevPlans/Reviews/2016/SiteReview/SR-053-16.pdf
Maybe that next building is south of the connected Johnson Street between Harrington and West?
My Guess is the Rollins/Watkins [future] block.
Ok sorry, just south of the current site – after the realignment etc occurs.
My school did a field trip to Kane realty and the president Mike Smith said a publix would be at the base of the new building.