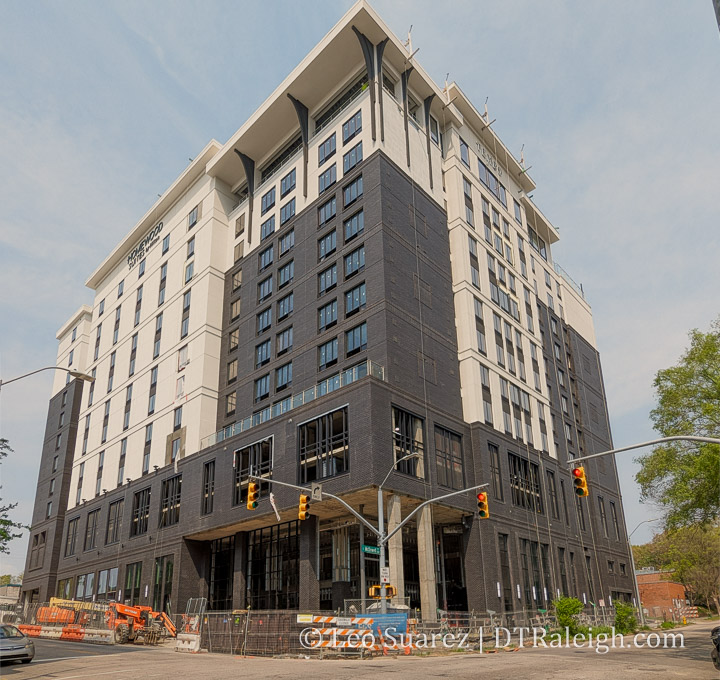
The dual-branded Hilton hotel at the corner of McDowell and Davie Streets is now taking reservations in October of this year. That brings another 240 or so rooms to the downtown hotel market.
Continue reading →
The dual-branded Hilton hotel at the corner of McDowell and Davie Streets is now taking reservations in October of this year. That brings another 240 or so rooms to the downtown hotel market.
Continue reading →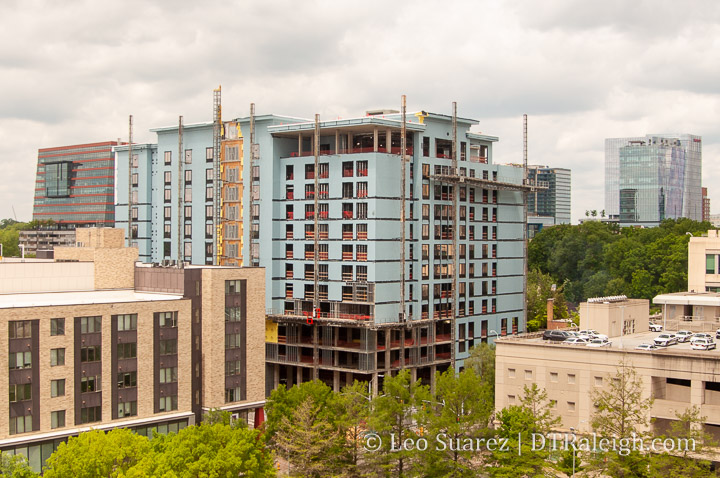
Things are moving along nicely at the corner of McDowell and Davie Streets where downtown Raleigh’s next hotel will open. The Tempo by Hilton and Homewood Suites Raleigh Downtown, a dual-brand hotel, will have about 260 rooms.
Continue reading →
Here’s a nice view of the currently under construction Hilton Garden hotel which is rising up at the corner of McDowell and Davie Streets. This is actually the rear of the building, facing inward towards the block, so this could be the most interesting angle.
At the current pace, I see no reason the building isn’t topped off before the end of the year. Open in 2023?
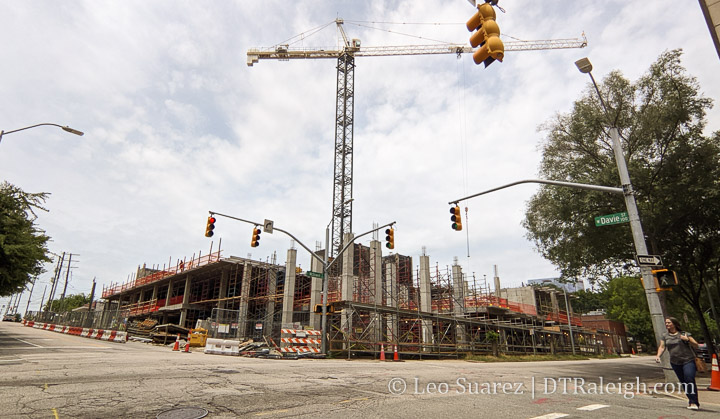
The Hilton hotel at the corner of McDowell and Davie is slowly making progress. The crane showed up right around the start of the year and here, almost six months later, the first floor seems to be almost done.
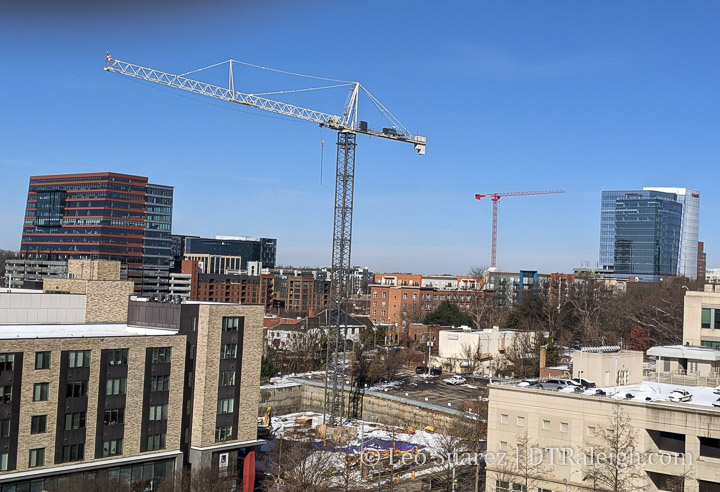
An easy thing to notice from following developments, not being in the industry by the way, is that a lot of planning goes into all these things. It’s probably an underappreciated aspect of building larger structures but of course it is; there’s a lot going on behind the scenes. When it all starts to come together and construction starts, that’s when it feels real.
In just a few short weeks, new tower cranes have popped up in downtown. We’re still building stuff and that’s great for downtown’s vitality and future. Investments continue and that’s a sign for optimism for downtown Raleigh. Let’s recap the things we can actually see being built right now.
Shown in the foreground of the above photo, a new hotel is coming to the corner of McDowell and Davie Streets. The building will have two brands which include a Hilton Garden Inn and Homewood Suites. That’s 259 additional rooms within walking distance to Fayetteville Street, the Raleigh Convention Center, and the Warehouse District.
The Hampton Inn on Glenwood is Hilton’s first presence into downtown Raleigh so this would make it their second offering. I imagine a variety of brands is great to see. Plus, another rooftop bar option isn’t bad either.
400H for short, the tower crane at 400 Hillsborough was met with lots of excitement on the Community when it went up around Thanksgiving 2021. 400H is a true, mixed-use project with office, retail, and 242 apartments in a 20-story building.
For new office space to be built, I just can’t emphasize enough the optimism for downtown Raleigh here. Not everyone is working from home all the time and I believe innovation and creativity takes place more easily in-person.
The residential portion makes sense to me as downtown Raleigh is near capacity as far as residents go. We should be seeing the building open up in late 2023.
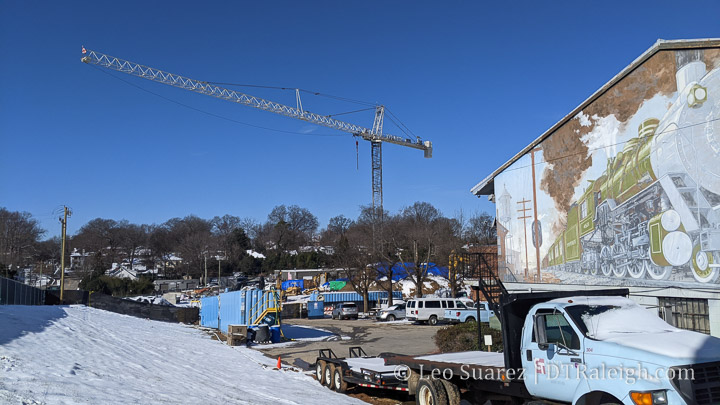
A crane is up on East Cabarrus to build Platform, a new residential building for over 430 units. That’s downtown’s largest complex yet!
Playing off the proximity to Raleigh Union Station, the building will have an excellent view of the rail lines going through the Boylan Wye including the station itself. Train-themed designs will probably be used to give it that modern warehouse feel.
Raleigh Magazine has an excellent writeup on what’s to come here so I’ll bounce you over to them.
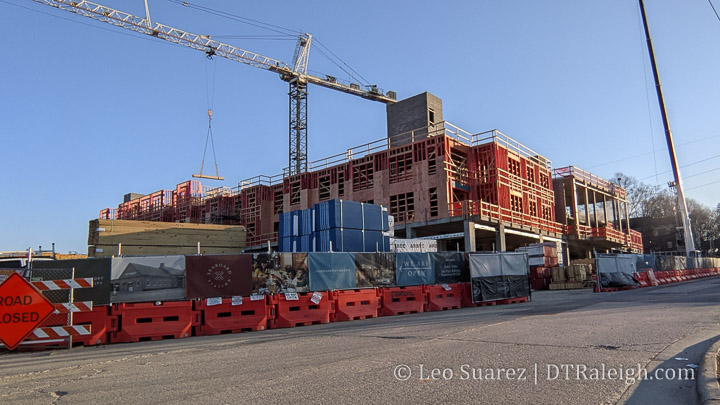
Already well into construction, Seaboard Station‘s first new building in a long time will be Block B, a 298-unit apartment building. In addition to ground-floor retail, this building starts a multi-project overhaul of Seaboard Station itself. There are plans for more residents and hotel units for Seaboard in the future so what once was a district of shopping may grow into a much more active district on downtown’s northern end.
You can check out what’s planned at Seaboard Station here.
Not quite crane-worthy, or at least not yet, but dirt, concrete, and wood is being moved at a few other spots in downtown. We’re keeping our eyes on a few other spots as well.
Seems like the name of the game is all about residents. In this post, I’ve mentioned projects that will deliver over 1,000 homes that are currently being built in downtown Raleigh. My long-time hope is that retail truly follows rooftops and downtowners can then support a thriving shopping scene.
Cheers to 2022!
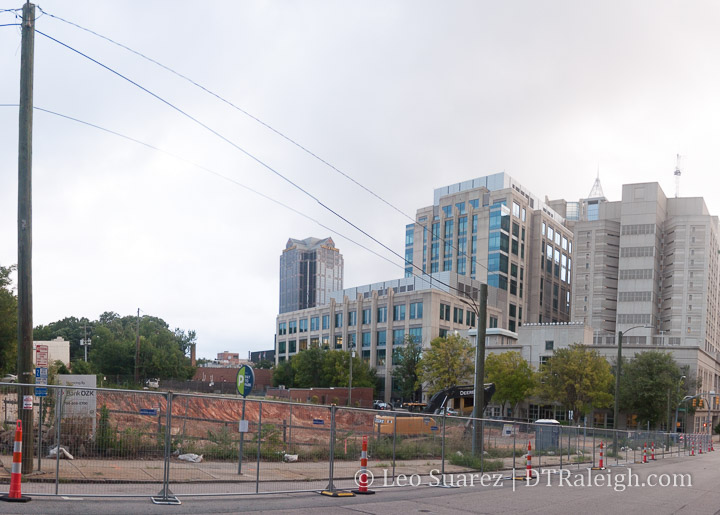
Readers have seen site work taking place at 200 West Davie Street, the location for a long-time planned Hilton Garden Inn hotel. Plans go back to even 2015 but earth is being moved at the site and sidewalk fencing was added about a month ago. I may be stretching a bit but perhaps construction will start on the 13-story, 259 room hotel here, which was covered in this 2017 post.
The hotel amenities also list a rooftop bar and restaurant facing McDowell street. Parking is also included in this project. There’s no indication of ground-floor retail but that’s not surprising as the The L building’s retail across the street has never been 100% full. It would be great for the hotel to support nearby activities such as new retail/restaurants and conventions.
Hopefully the next update is a crane in the air at the site.
These Administrative Alternates for Design basically write the blog post themselves.
Looking at two AADs submitted on the city’s development website, one for the Hilton Dual-Brand on Davie Street and the other for the Courtyard Marriott on McDowell Street, it looks like the building design is asking for an exception to the standards defined in the UDO. It also comes with more renderings which I’ve posted here.
I may take some time to understand the requests and get into them in the comments but for now, I want to share the information being presented as well as the included renderings.
From AAD-005-17:
The proposed Hilton Dual Brand Hotel at the corner of West Davies and South McDowell streets is a dual branded hotel with shared lobby and facilities. The hotel has a total of 259 guest rooms (Garden in has 136 rooms, Homewood Suites has 123 rooms). The parking garage provides 139 spaces (including 4 regular H/C and 1 H/C van spaces) The building has 260,890 gross square feet over 13 floors.
The lobby and public functions are at the ground floor and much of the second floor. The front of the second floor interfaces with the Lobby, with the support spaces internal to the building mass. The garage entrance is at the west, upper portion of Davie Street, leads to the back of the second floor and feeds the garage floors on the 3rd and 4th levels. The 5th-14th floors are the guestroom floors that are split between the brands; Hilton Garden Inn and Hilton Homewood Suites. The 14th floor also has a restaurant with two large patio areas open to the public. The north patio area terminates at an unoccupiable vegetative roof.
Through material use and detailing, the building’s base is articulated in stone and extends the base in brick to the 5 th floor cornice. This lower base section uses larger scale geometry to express solidity of the building. Above the 5 th floor cornice, the middle of the building expresses fenestrated massing in EIFS with varied depth planes and molding profiles. The building corners continue in brick to the 10 th floor, visually framing and anchoring the EIFS body of the building. The corner of the building over the main entrance also steps back at this point giving deference to the street. The upper three floors over the brick corners terminate lower that the EIFS body of the building. The 14 th floor at the street corner and McDowell Street steps back into a patio, giving depth and articulates the roof line so it does not appear as a monolithic mass.
The two story entrance lobby insets at the corner on both street elevations for a significant width, offering an unobstructed view through curtainwall glazing into the lobby, bar and restaurant. The second floor public functions are open to the two story lobby. The areas west (on Davies Street) and north (on McDowell Street) also have two story windows that partially screen the interior from exterior at the restaurant (Davies St) and the pool deck (McDowell).
Corner of McDowell and Davie Streets. Click for larger
View from Davie Street. Click for larger
View from McDowell Street. Click for larger
Back of the building. Click for larger
Sad to see the more glassy version of this project, shown here in this May 2015 post, go away.
IF you want to get in to the details including floor plans, take a look at the AAD document.
Next, let’s take a look at AAD-003-17, referring to the Courtyard Marriott for McDowell Street. Only renderings with this one. As discussed in a recent post about this project, these may be slightly out-of-date, specifically that brown-brick “hat and drapes” shown below.
Corner of McDowell and Cabarrus Streets. Click for larger
Looking east down Cabarrus Street. Click for larger
Back of the building on Gale Street. Click for larger
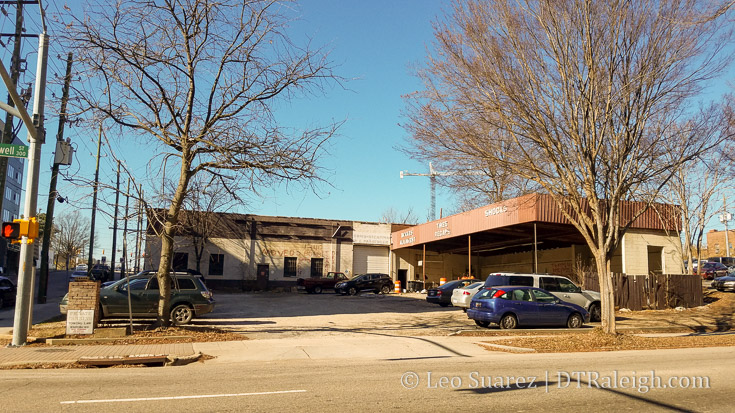
Corner of Davie and McDowell Street, December 2016.
Revisiting a topic we talked about in May 2015, new site plans for a hotel at the corner of Davie and McDowell Streets popped up at the city recently.
Plans show a 259-room dual-brand (Hilton Garden and Homewood Suites) hotel with interior parking in a 13-story building. The site plans suggest a different building style compared to the appearance commission renderings we saw in 2015. (no more curved corner?)
As always, here’s the site plan map for your viewing pleasure.
Click for larger
The site plan doesn’t indicate any ground-floor retail. I’m not saying there won’t be any; it’s just that this plan doesn’t show it.
The parking garage entrance would be along Davie Street indicated by the driveway in the plan.
I also spotted some outdoor spaces. The 14th floor will have a terrace in addition to a 2nd and 5th floor balconies.
One key detail to note is that the former Morton Trophy portion of the area is not part of this development. It’s predominantly the Turn Key Tire station, the red brick building that will be demolished to make way for this new hotel.
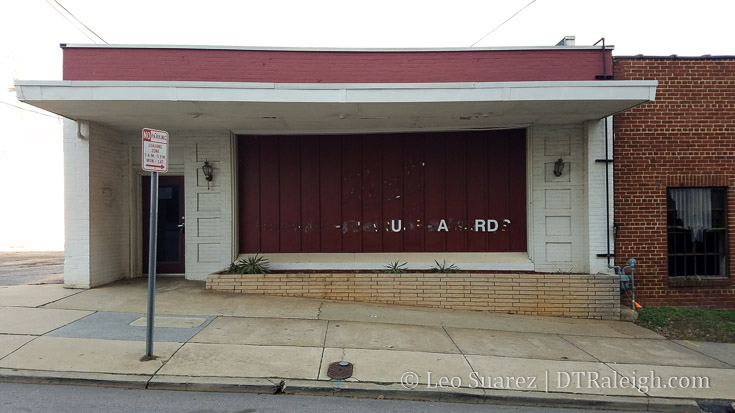
Former site of Morton Trophy on Davie Street
I also want to guess, seriously just a guess, that the “delay” in this project comes as a result in the council changing the required amount of parking for hotels in the downtown area.
You can revisit that topic here but in short, the required amount of parking for hotels was reduced in early 2016 from 1 space per hotel room to 1 space for every 2 hotel rooms. That sounds like incentive enough to rethink some development plans.
We’ll keep on eye on this one as it progresses.