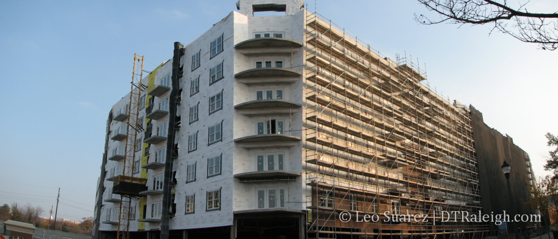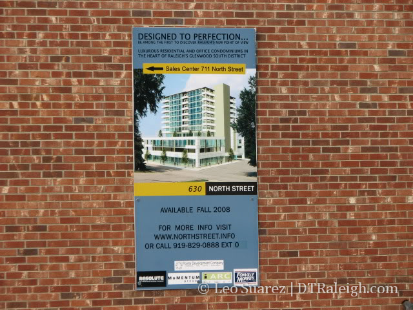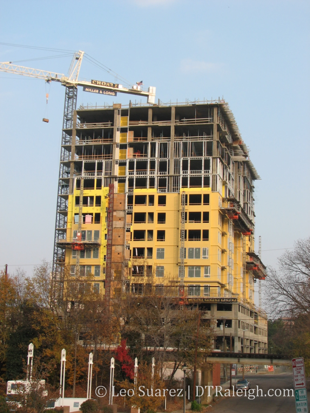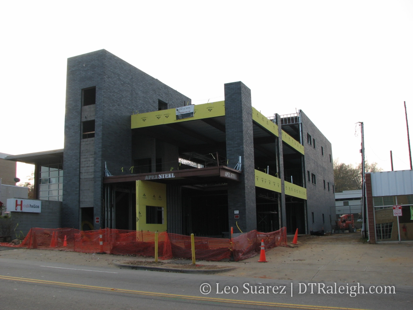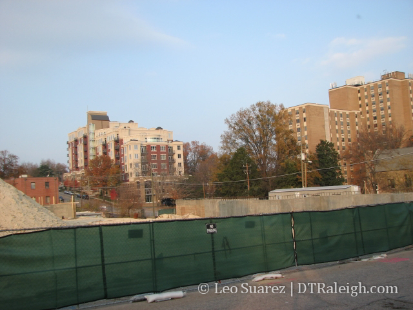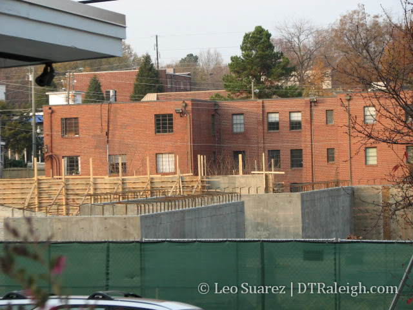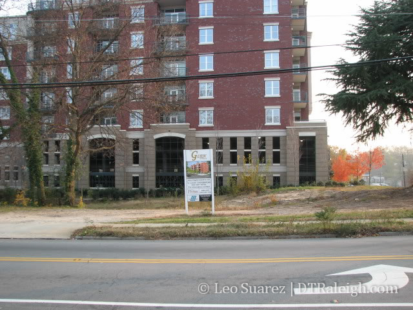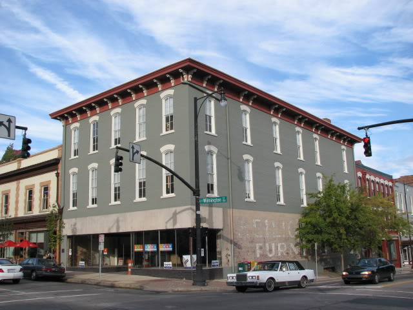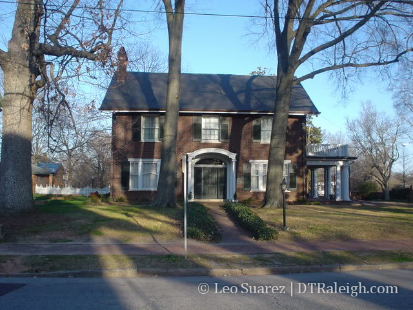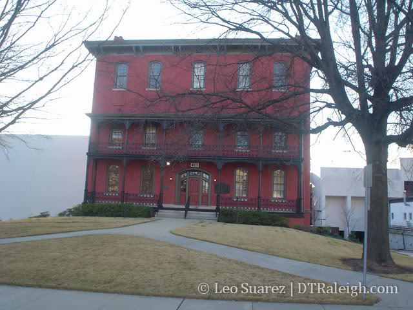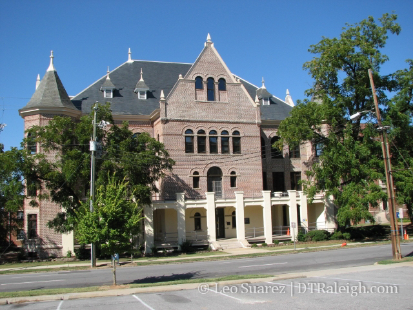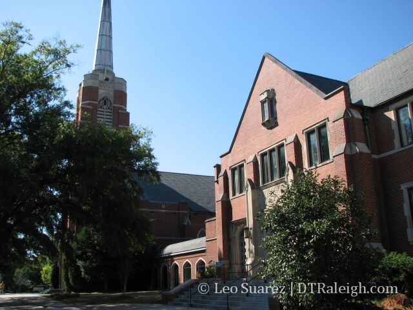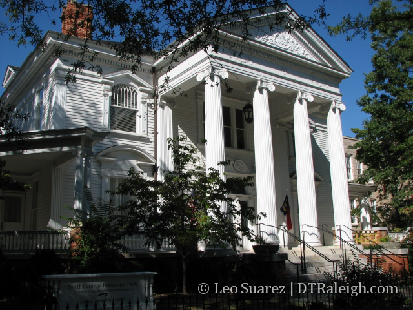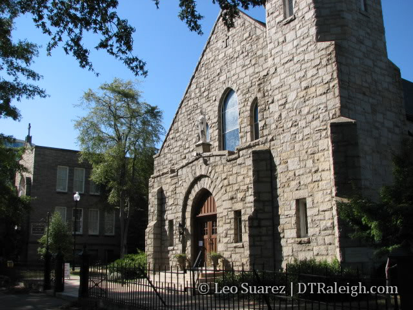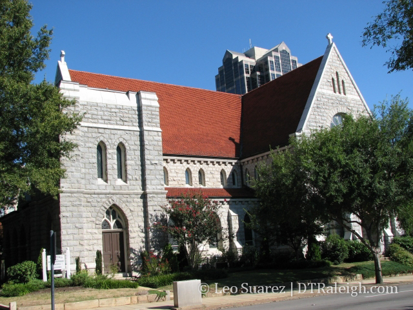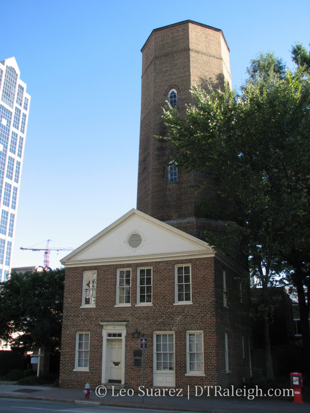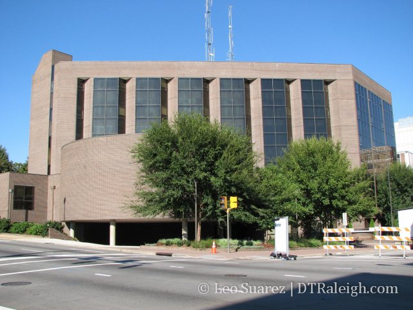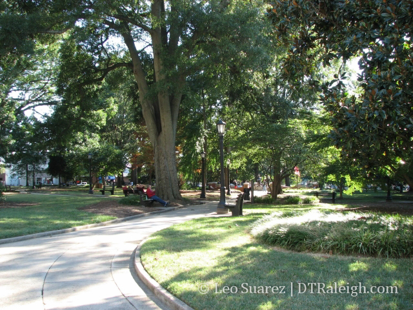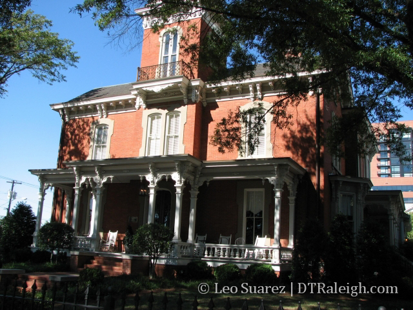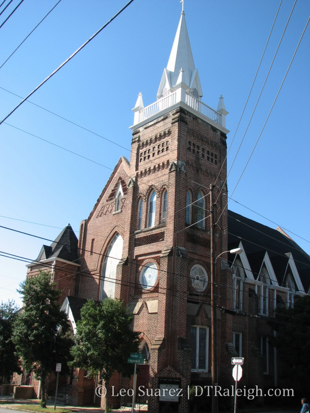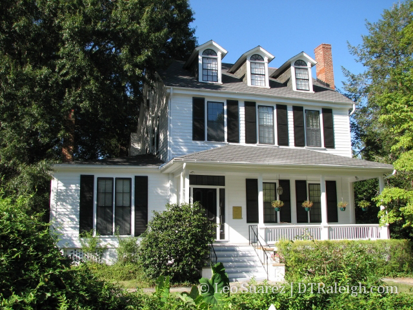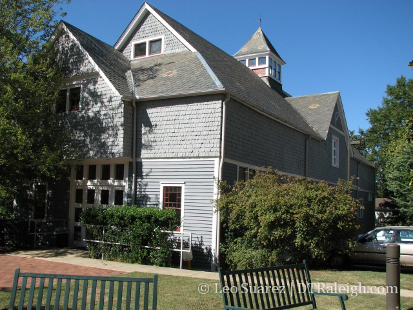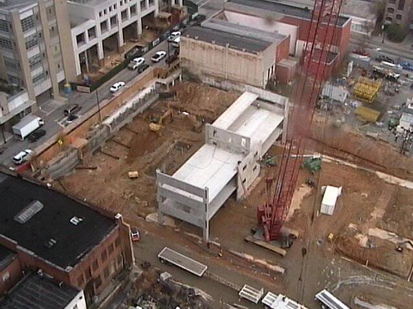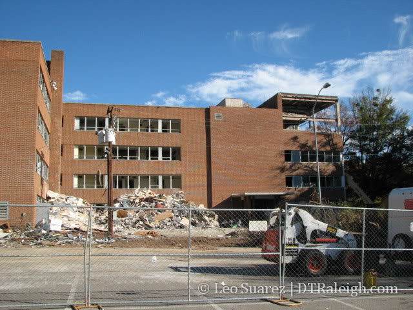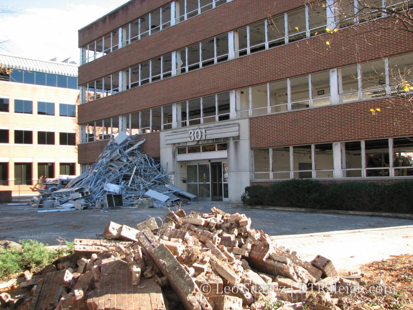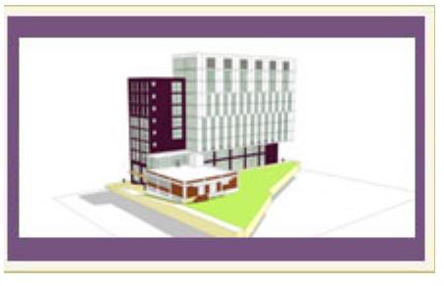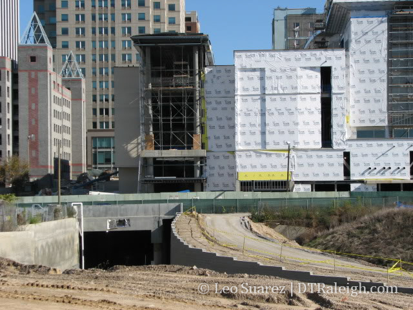The weather was great this weekend so I took the time to go through Glenwood South and check up on all the projects. You get a different view of things during the day compared to at night when I usually have a few pints in me. This list should cover all the highlights and take us into next year.
222 Glenwood
Remember how this seven story condo project was a flat wasteland for so long and progress seemed so incredibly slow last year? Those days are done and 222 Glenwood keeps on taking a new form. We’ve come a long way and the outer façade is being built all around the building. Windows and balcony doors are in place. The parking deck, for the most part, looks finished with a second entrance now off Jones St., next to 518 West. Brick has been going up for the past few weeks and should finish on the Glenwood facing side. Take note that the exterior is not entirely brick. Here is the building rendering off their website.
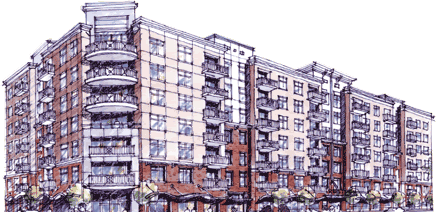
This one kind of fell off the radar and the church still sits on the site. The poster for the condo/office building is there so maybe one day we’ll see this one rise up. And yes, this is a church that will be destroyed but read up on the situation first. Sounds like a good deal to me. Website info.
West at North
I reported earlier about the progress at West. It is cool to see this one top out before the end of the year. See for yourself!
Solas
You know, I’m a fan of the dark, gray brick. Once the glass gets put in it will really start to look like the rendering. If I was the developer I would get this thing up and running before it starts to get warm in the spring.
The Lofts at Glenwood South
I posted before that no activity was happening. I guess I spoke to soon because there is now foundation work occurring at the site. I think they were planning for phase I to open in summer of 2008. I would bet against this unfortunately. Website info.
Glen on Peace
Nada.
Peace Street
Peace St. still looks like crap. The Streetscape project cannot come any sooner.
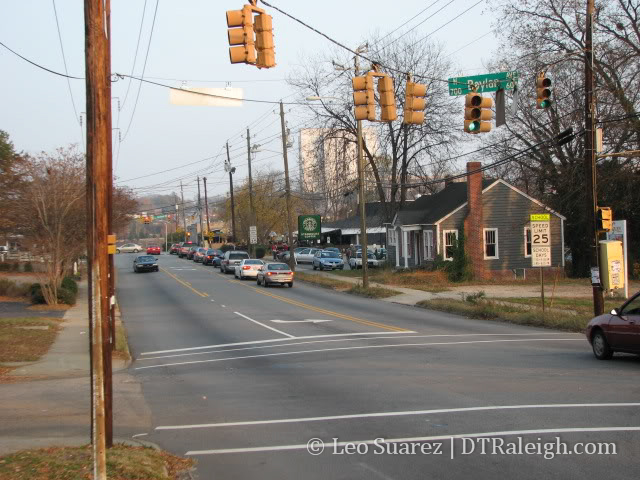
Retail
- A nutrition store has opened right on glenwood, very convenient to anyone that works out at Peak Fitness. All Pro Nutrition has opened this newest location at 402 Glenwood.
- I’m really not into fashion or trendsetting but if you are, Catch 22 seems like the place for you and I believe this store recently opened up. This sort of reminds me of the late night boutiques on south beach Miami or what I would imagine in trendy Los Angeles. After researching a bit, I was right. The website states, “Inspired by LA boutique style, Heather Long bridges the gap between Raleighwood and Hollywood.” I think Heather Long is bold for opening up her shop here in downtown. At this point, any retail in Glenwood south is a pioneer and I hope success for Catch 22.
- I have always thought that The Paramount was a condo only building. I stumbled upon a very small retail store, maybe 250-300 sq. ft., on the corner of Boylan and Johnson St. I have no idea what kind of store could work here. It is currently empty. Maybe if RalCon takes office space, this might be something worth looking into.
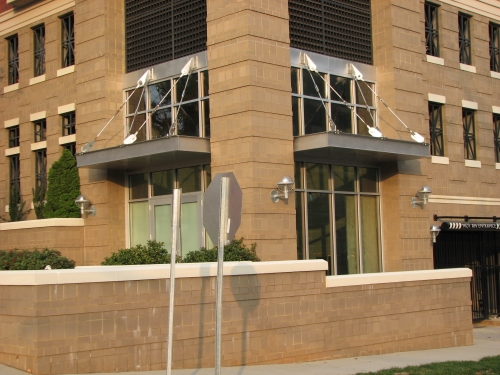
Bars/Restaurants
- The restaurant, Globe, has opened up in the space next to Red Room. From what I can see, it looks very nice. They do not have a website but the Downtown Raleigh Alliance describes them as “Eclectic, New American”. I’ll add it to the to-do list.
- The George still has an “Opening Soon” sign. Zspotlight claims that they will have a New Year’s Eve party. Not sure where to go with this one.
- The Pourch and The Bassment have taken over the old Aura and Rush spaces. Every night I’m out there, I continue to see emptiness. Has anyone seen differently?

