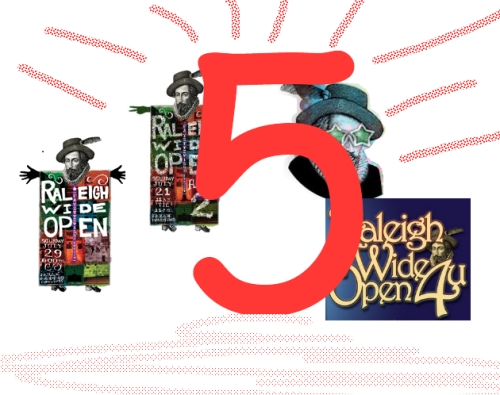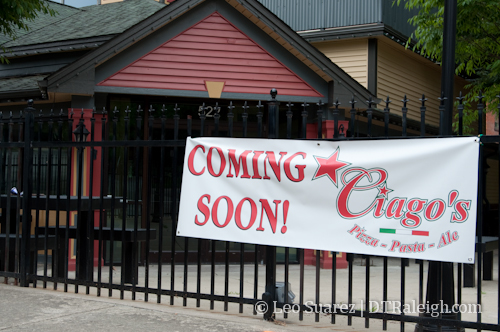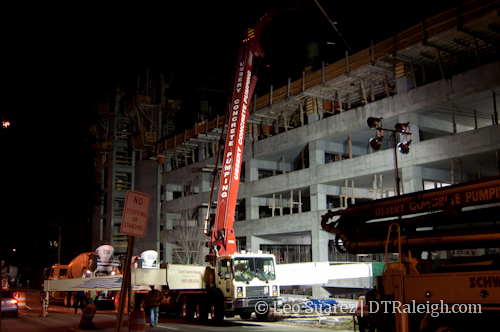Pouring concrete at night for the Green Square parking deck on McDowell Street.
Acoustics Problem At The Downtown Amphitheater?
Click to see the video on Vimeo.
I was walking around the site for the new Downtown Raleigh Amphitheater last night and was lucky enough to see, actually hear, something rather interesting. For those at work that cannot play or hear the video above, I’ll try to explain it.
I was standing in the amphitheater taking pictures of the shimmer wall last night, the gate was conveniently wide open, and the daily train, the Piedmont, was sounding its horn while moving on the tracks behind me. If you listen to the video above, the very loud horn echoes off what has to be the convention center. You’ll hear it once, then again immediately after. If it is in fact an echo, then thinking about where the stage will sit, the speakers will be facing the convention center, and hello, echo!
Now I’m not saying this will or will not happen during shows at the amphitheater, hopefully acoustics were taken into account when the place was designed. It was just very interesting to hear a loud echo from the train’s horn last night when standing in what will be the main seating area.
Take it however you want.
The Downtown Amphitheater Will Be Wide Open

First off, that is not the official logo or banner for Raleigh Wide Open 5, just a product of 5 minutes on the computer and lots of joy over another Raleigh Wide Open in downtown. I wished for RWO5 to be on Hillsborough Street this fall but the city can sort of wrap the event around the opening of the new amphitheater.
Mayor Meeker announced this year’s Raleigh Wide Open as well as a few other things on Monday. Click the link to get the details about the first show in the amphitheater on June 4th and an opportunity to get your opinion in about the naming rights to the venue. There is a survey at this link. Details:
Mayor Meeker said that one of Raleigh’s newest yet most popular traditions – Raleigh Wide Open – will fill up Downtown on July 31 from 11 a.m. to 11 p.m. with:
* A parade;
* Four stages filled with more than 20 national, regional and local acts;
* A beer and wine tent;
* A kids zone with blow-up slides and a Carolina Hurricanes interactive area;
* More than 50 food, arts and non-profits tents; and,
* Fireworks.
Mark your calendars and pray for clouds.
Summer Oh-10 Eats and Drinks Roundup

Now that Beerfest and Artsplosure are over, it’s time to branch out for some new or new-ish eats around downtown. Recently, there have been a couple “coming soon” signs teasing us about new options around downtown Raleigh. Here is a list of what I have seen.
- La Volta is now open near City Plaza in the Progress Energy building.
- A restaurant called Ciago’s has a “coming soon” sign on the corner of Johnson and St. Mary’s Street. Will this place stay open longer then a year? Let’s hope so.
- ZPizza has signs and a website for its newest location in City Plaza.
- A new nightclub and lounge has opened in The Depot. Hush is located next to Jibarra on Davie Street, facing the parking lot of The Depot.
- A “coming soon” sign for Blu Bar is up in the once empty space next to Two T’s, near 108 E. Hargett Street.
- Mirage, a sushi bar and club has opened in one of the West at North retail spaces on West street.
- Cafe Helios is renovating. They are adding a kitchen and hiring a chef. This is part of their menu upgrade, described more on their blog.
Anything I’m missing?
Weekend Exposure: Beams of Light
Beams of Light by dtraleigh, on Flickr
At Mirazozo in City Plaza for Artsplosure
Cherry Bomb restaurant will replace Joe’s Place – Dining – NewsObserver.com
Cherry Bomb will offer “live music, pinup-model costumed servers and more than 50 craft beers on tap,” according to a release from Kimball & Co., the broker who handled the sale of the property.
via Cherry Bomb restaurant will replace Joe’s Place – Dining – NewsObserver.com.
DT Raleigh Is Back Up
Recently, the site was infected with some kind of virus. This came to my attention on Friday, May 7th around noon. If you visited the site on that day and encountered some strange behavior in your browser, I recommend you do a system scan. After hearing about the infection, I disabled the site and put up a simple maintenance screen in order to stop the spread.
After some phone calls and WordPress updates over the weekend, I’m confident that the problem has been fixed. Thanks to regular backups, not much content was lost except for last week’s posts and comments. I have recovered the posts but the comments are lost.
I am truly sorry if this has affected anyone. Computer viruses piss me off more then anything and I hate to be the cause if someone was infected visiting the blog. I’m using this post as an apology and to see that new posts continue to work regularly for the RSS subscribers.
Back to regularly scheduled programming……….
LGBT Center of Raleigh Announces Grand Opening, Hires Executive Director
The LGBT Center of Raleigh announces the grand opening of its new office space in downtown Raleigh, which will take place during May’s First Friday on May 7, and the appointment of Executive Director, Bobby Hilburn.

