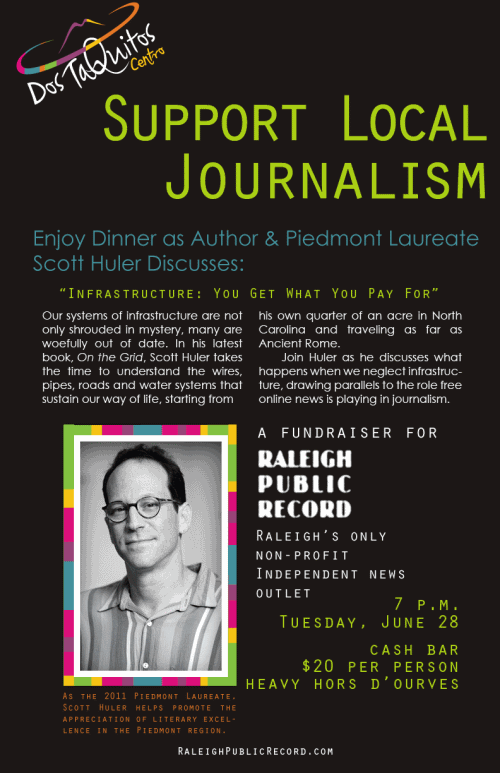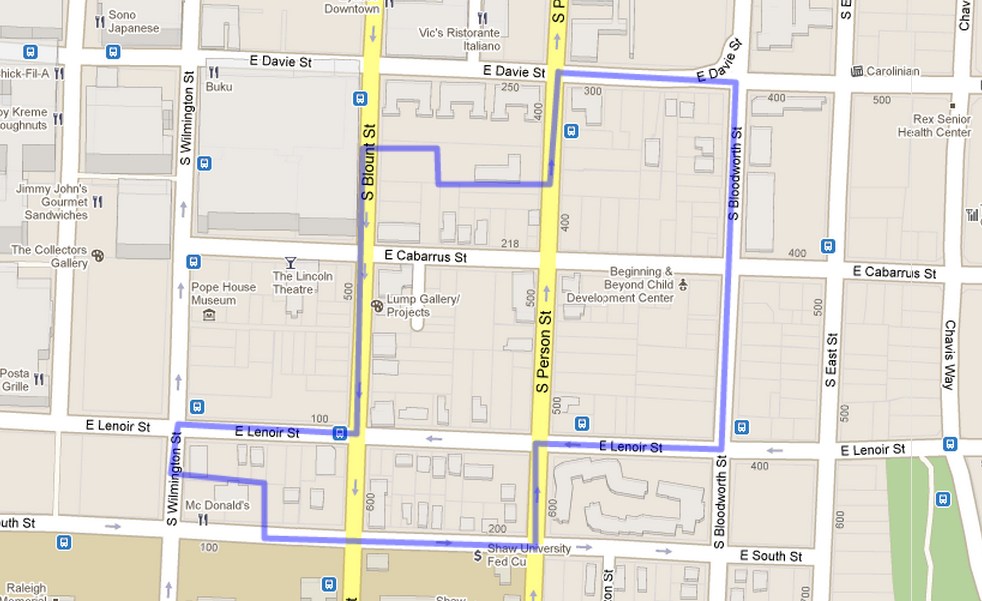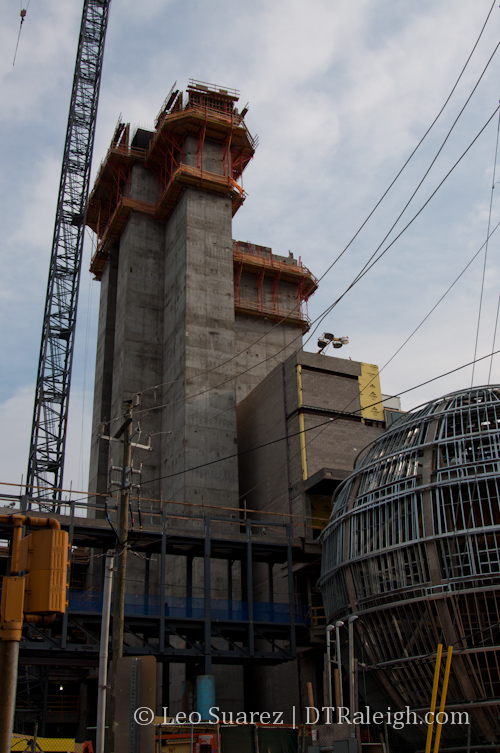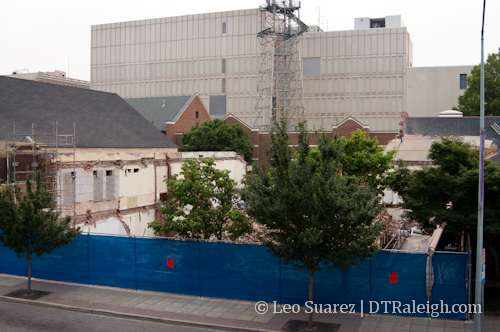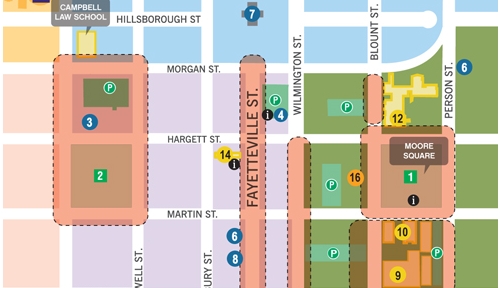Examples of sustainability in Raleigh are becoming easier and easier to spot these days. In a city filled with different government bodies, solar projects, hybrid cars, and rain collection systems are just a few examples of the things that all the government players in Raleigh have or will have in the coming years. The city, and all the way up to the federal government, are taking on green projects in downtown Raleigh.
In my opinion, the City of Raleigh has done a fantastic job of not just preaching sustainability but practicing it themselves. The LED city initiative, the developing Climate/Energy Action Plan and a handful of new LEED certified buildings are ways that they are walking the walk. Did you even know that the city recently hosted classes on installing solar heating and cooling systems? We’re also on a nice map along with other major cities for having plug-in stations for electric cars.
The list of green projects in downtown Raleigh keeps getting longer and longer. Solar projects are the ones I wanted to highlight in this post. There are a few interesting solar projects happening in downtown Raleigh worth noting. They are tough to notice without flying over the rooftops and seeing them for yourselves so keep an eye out for these if you’re ever up high on a balcony in downtown.
Terry Sanford Federal Building
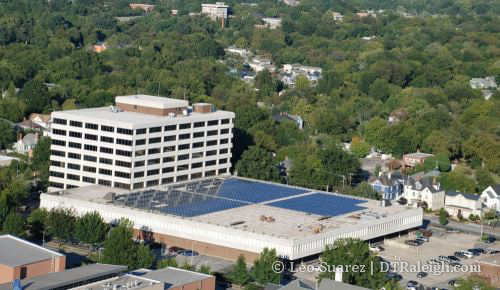
Solar array under construction in October 2010 via Downtown Raleigh Digs
The federal building over on New Bern Avenue is now covered with solar cells, as you can see from the picture above taken in October 2010. Here’s a little PR for you:
Working with the Region IV GSA project team, we implemented a 560kW design utilizing 59,000 square feet of previously unused roof space for the solar array. The generated solar power is fed to a utility scale inverter which supplies the power to the building, reducing the building’s annual grid load by over 17%. In addition to developing a system that optimized performance and minimized costs we utilized ARRA approved “Made-in-the-USA” component.
The $3 million project was part of the American Recovery and Reinvestment Act. Details about that spending are over at the GSA. This project will reduce the carbon dioxide count by 675 fewer tons each year.
Raleigh Convention Center
Raleigh Convention Center by dtraleigh, on Flickr
In November 2010, the city shook hands with FLS Energry/Powerworks to allow them to set up some solar cells on the roof of the convention center. The deal is that FLS would lease the space from the city for them to set up their solar gear. The energy generated would be sold to Progress Duke Energy. This is a nice partnership as the installation comes at no cost to the City of Raleigh and we can buy the array at a later time if needed.
The convention center occupies a city block in downtown. 60% of the roof will be covered in solar cells producing about 725,000 kilowatt-hours of electricity and reducing carbon dioxide emissions by about 1300 tons, annually speaking of course.
If any readers have access to height, a window and a camera somewhere in downtown, photo submissions would be much appreciated to share with the community of the array on top of the convention center, which should be up there today.
Solid Waste Services Operations Center
It’s not exactly in downtown but this solar project is part of a new facility that will make clear some room. The City’s new Wilders Grove Solid Waste Services (SWS) Operations Center off New Bern Avenue just outside the beltline will replace the current headquarters that sits on Peace Street, at the site of the old Devereux Meadows Baseball Park. From the press release:
The City is planning a 50-kilowatt solar photovoltaic array at the administration building and a 25-kilowatt facility at a vehicle wash building at the Wilders Grove SWS Operations Center. These arrays are expected to provide a minimum of 12.5 percent of the two buildings’ energy use. The 50-kilowatt array will produce an estimated 69,055 kilowatt-hours of electricity per year, roughly equivalent to the annual energy use of five homes in North Carolina. The 25-kilowatt array is expected to produce an estimated 34,527 kilowatt-hours of electricity annually, which is equal to the yearly energy use of 2.5 homes in North Carolina.
Not as much solar collecting power as the previous two examples but the new building will seek a LEED platinum rating, the highest out there, and not the city’s first time achieving platinum.
I’m sure the list will grow over the years as this catches on. I hope to see this momentum continue.

