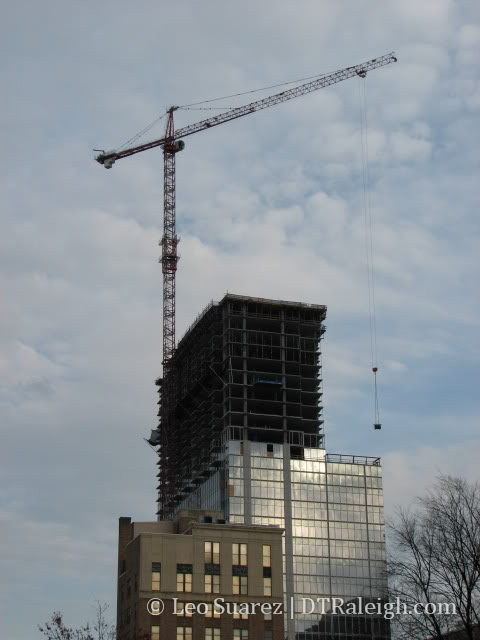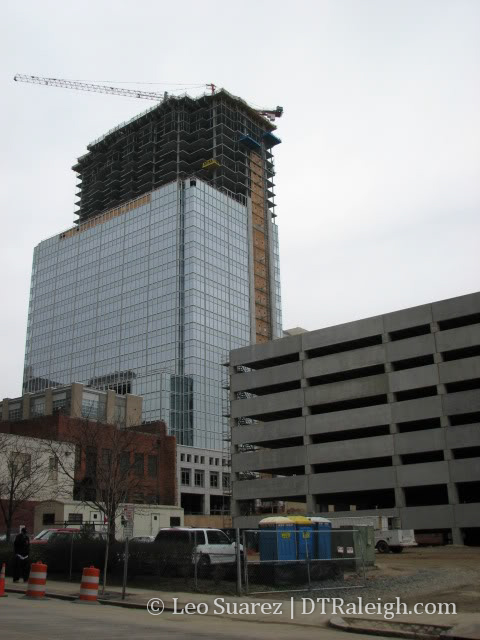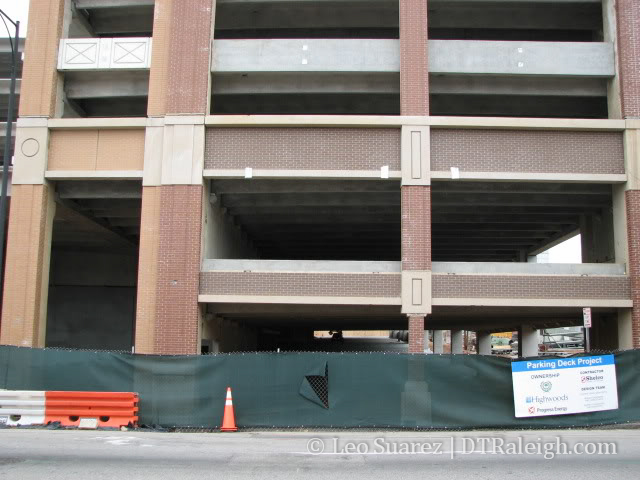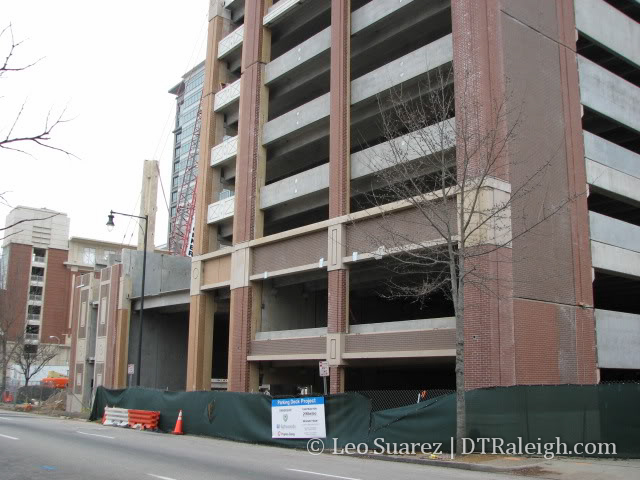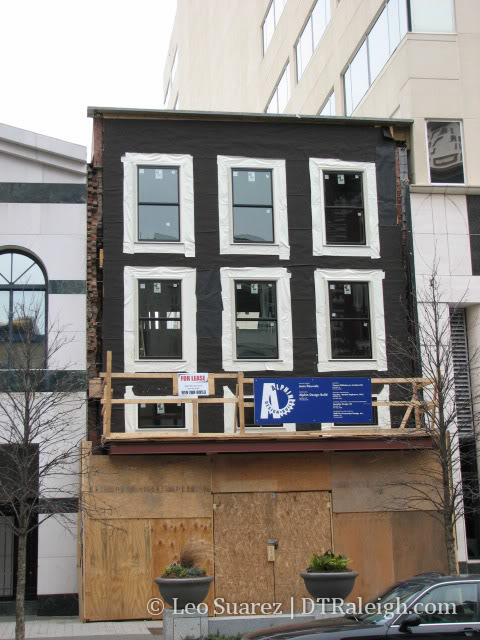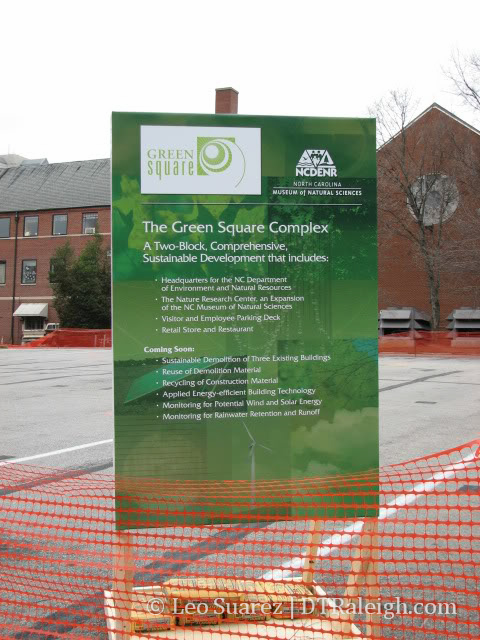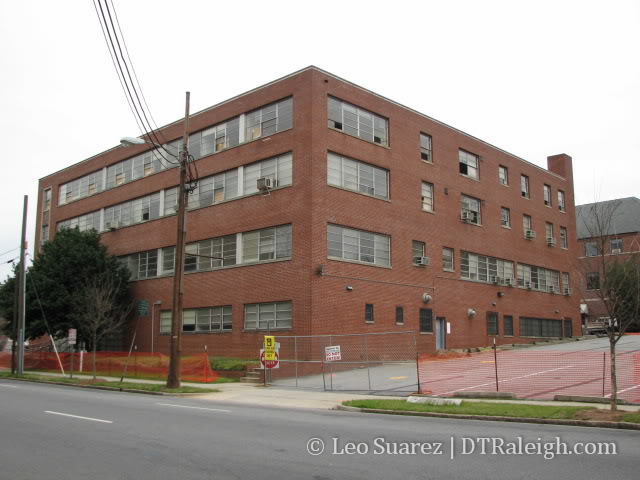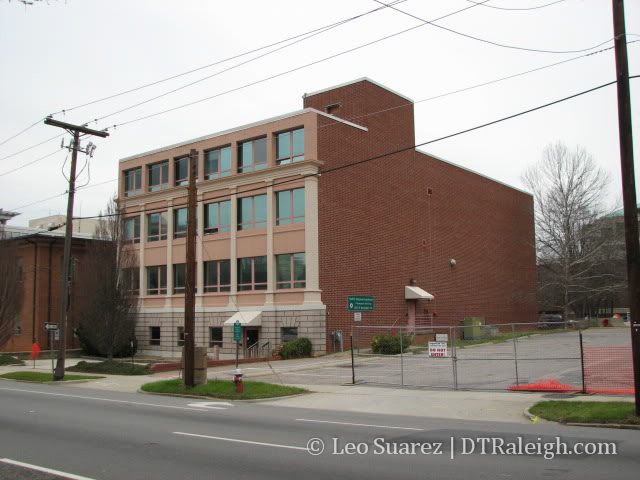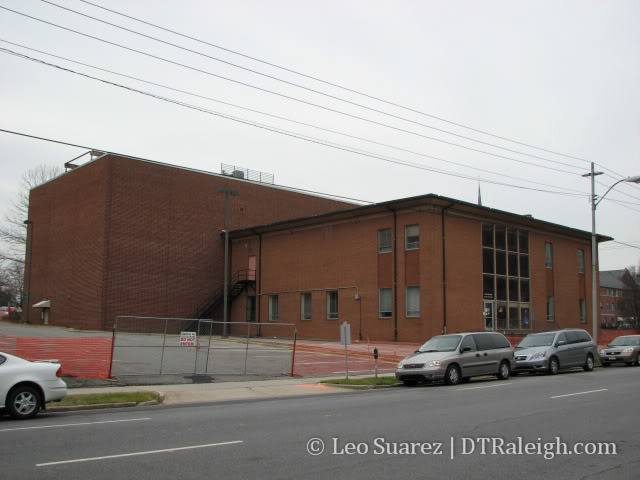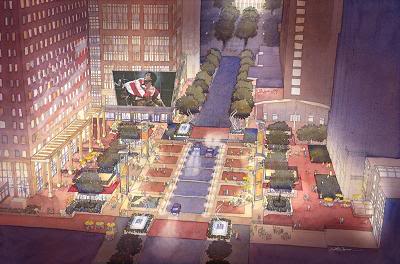
I sent off a couple e-mails about the current state of the City Plaza project. I thought it was a no-brainer that getting this plaza done at the same time as the opening of the Raleigh Convention Center and Marriot Hotel was important. The response I got was not so pleasant.
Leo,
Thanks for your inquiry. In the City Plaza, we are completing the negotiation of the easement with the owners of the Bank of America building – this should get us ready for a full funding, design approval and authorization to proceed at the last Council meeting in March or the first of April, Which completes construction in May of 2009. I have enclosed a rendering. Thanks
Daniel T. Douglas AICP
Division Manager
Raleigh Urban Design Center & Communications Group
Department of City Planning
By the way, the attached rendering has already been posted on the city’s website. Here are more for your viewing pleasure.
The convention center and hotel will be open September of this year. It looks like we’ll have a nice construction site in the middle of Fayetteville St. for eight months after this. Before you start getting all upset like I did, you may need to think consider some other factors.
The perfect scenario would have been for the plaza to be ready for all the new visitors, and current residents, to see and enjoy. It can be argued that first impressions are important and getting this thing done on time should have been something to fight for. But honestly, this is only eight months and we have booked some conventions through 2020. Fayetteville St. is not the only district downtown. There are plenty of other areas that will be ready to serve visitors in the mean time. It is also important to note that this is out of the city’s hands as the owners of One Hannover (BoA building) are the major player in this little project.
It is unfortunate that we have to wait even longer to do a drive or walk from one end of Fayetteville St. to the other. I would have preferred it to be ready for the September opening, but if eight more months is needed then I’ll deal with it.


