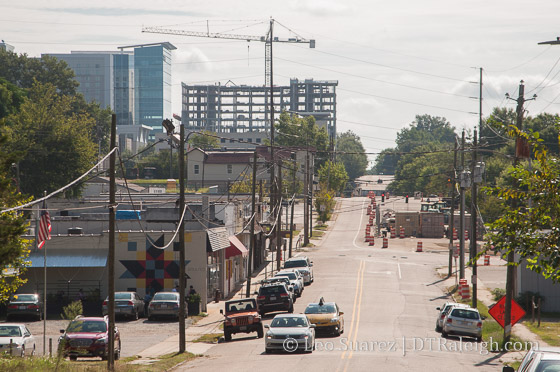
West South Street, August 2016
On a warm Sunday morning, I took a walk along South Street, an area of downtown Raleigh that has a lot to talk about. South Street used to be the original southern boundary to the entire city.
Today, you could argue it’s the southern boundary of downtown but generally Western Boulevard/MLK Boulevard holds that title. South Street could just be the boundary of the “walkable downtown” as points south of it have no real business concentration and the area transitions to neighborhoods and wider streets.
The main point of the walk was to get a sense of the two-way street conversion that is currently under construction. With it’s pair, Lenoir Street, the streets have been pointing people in one direction for a few decades. The change may have a significant impact on the area.
Below is a map of points of interest and spots mentioned in this post.
If you don’t see the embedded map, click here.
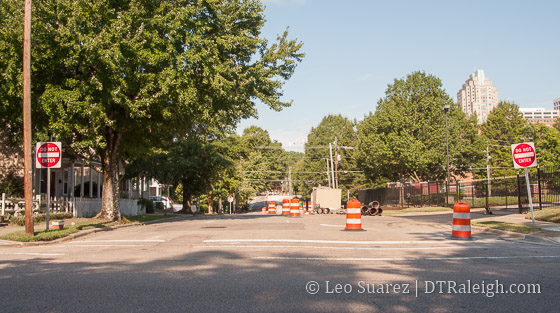
East South Street at South East Street, August 2016
Going east to west, South starts at East Street in the South Park neighborhood. (You guessed it, the southeastern corner of the original city) There is a mix of single-family homes, some newly renovated with others in varying states of age.
Nearby Lenoir Street makes for a great entrance to Chavis Park. When the two-way conversion of Lenoir is finished, eastbound traffic can come from downtown and into the entrance along Lenoir. Bicyclists can also exit the Little Rock Trail on Lenoir to get into downtown, and vice versa. It’s just a more direct route.
The pull of the park should increase over time as the master plan is carried out. You can read more about it on the project page on the city’s website. While Dix Park is exciting and getting all the attention, Chavis Park will be downtown Raleigh’s true park in my opinion.
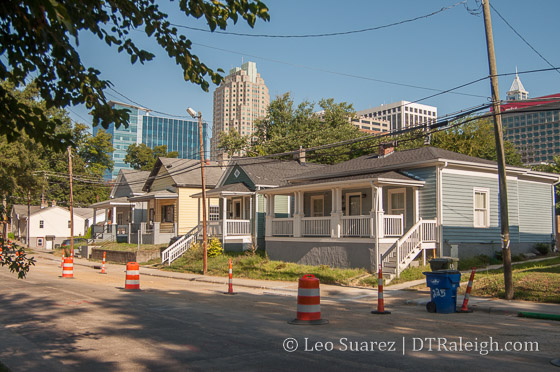
East South Street, August 2016
Walking along, the area transitions into Shaw University and for a few blocks, there is a mix of single-family homes and collegiate buildings. Renovations on housing continue here as well with Shaw working on internal changes at the moment.
Recently, Shaw has shown positive signs of getting their books in order as this TBJ article (subscription required) states that employee pay is going up. I wrote about Shaw for Raleigh Magazine as well if you are interested in additional reading on the subject.
As you head past Shaw, you start to enter the Downtown Overlay District according to our development ordinance. While not quite exciting at this time, the area is zoned for urban development at much higher heights.
Standing on the edge of the district at Wilmington Street is a McDonald’s restaurant. I think it’s worth mentioning here as our newest development ordinance may make a big change here.
This particular McDonald’s hasn’t been updated like the ones in the rest of the city and I want to think I know why. If I recall correctly, the owner of this McDonald’s was against the new development ordinance, seen during the public comment period last year, and claimed the ordinance would prohibit him from making renovations.
Snapshot of the UDO and zoning of the area from iMaps, August 2016. Click for larger.
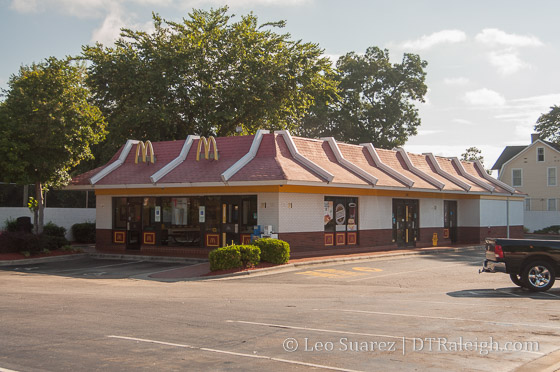
McDonald’s at Wilmington and South Street, August 2016
The “Urban Limited” designation of that property dictates that parking is not allowed between the building and the street. I guess you can’t level the building and bring in a “McDonald’s in a box” like others have in Raleigh.
For now, we have an antique at the corner of Wilmington and South until an entirely new development comes about. I’m sure there are other examples of this coming change on the fringes of downtown due to the new development ordinance.
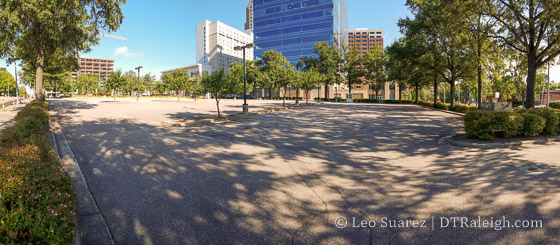
Parking lots along South Street, August 2016
Next, you have the city-owned parking lots in front of the performing arts center. The city is thinking about how best to dispose of or use these properties, along with many other ones in downtown. Raleigh Agenda was at a recent public meeting about this and has more:
The most enviable property the city owns downtown may be the two-and-a-half acres at the south end of Fayetteville Street. Now a parking lot, the site sits directly across the street from the Duke Energy Center for the Performing Arts. It is zoned for forty stories.
*The Best Ideas We Heard for the Ten Downtown Properties the City May Sell
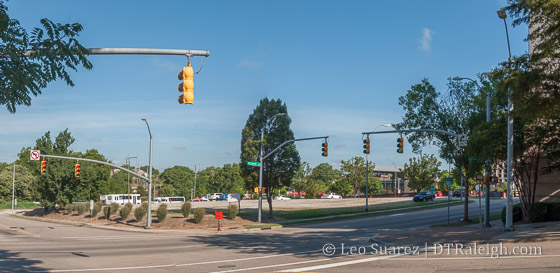
Parking lots along South and McDowell Street, August 2016

Parking lots along South and Dawson Street, August 2016
The same conversation also includes some of the gravel parking lots around McDowell and Dawson Streets. All I’ve seen them used for now are parking for amphitheater events, storage for convention center events (trailers, etc.), and fireworks viewing during July Fourth and First Night.
Here are all the properties that the city owns in this area.
City-owned properties along South Street, August 2016. Click for larger
No surprise to frequent readers but the Residence Inn hotel along Salisbury Street has topped out and is moving right along. I’m sure it will support the convention center but being under the 400 room magic number, it may or may not help book very large conventions.
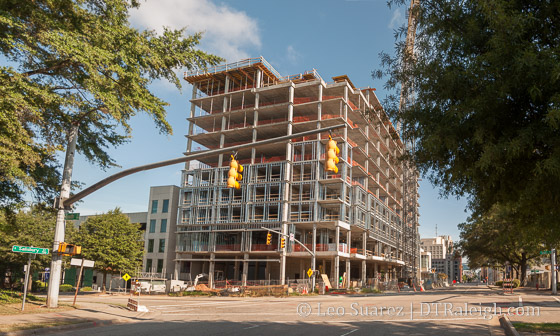
Continuing east, the view of downtown from South at Dawson Street starts to get more and more prominent. You start walking uphill and the view is really photogenic.
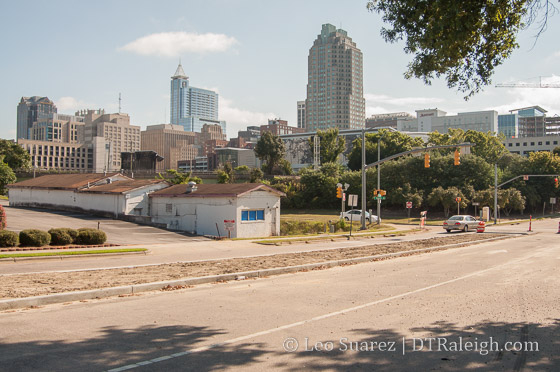
West South Street, August 2016
The Heritage Park neighborhood spans from Dawson to South Saunders here along the southern end of South Street. Across South, long-time businesses and buildings have been operating. The South Street two-way conversion is taking a very wide South Street and adding bike lanes and landscaped medians here.
The TBJ reported earlier this month of a new development. NitNeil Partners, a builder of high-end storage, plans to put a four-story building where Rose & Sons Auto Service is currently located. The article states that they want to break ground this Fall.
The property is actually quite large and also faces Lenoir Street. The new storage facility will certainly have a major presence on this block.
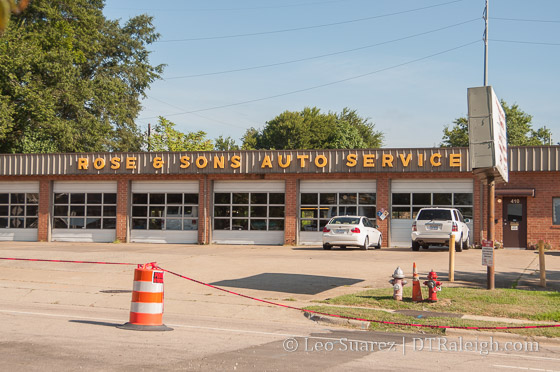
West South Street, August 2016
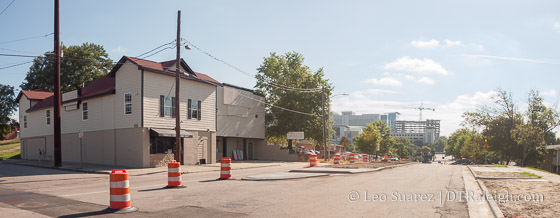
West South Street at West Street, August 2016
Hopefully you’ve gotten a lesson on our historic street names as South West Street then intersects with West South Street. (The southwestern corner of the original city)
Around the intersection with West Street, older buildings contain convenience stores, a tattoo shop, and a club. Land is being cleared for 12 new townhomes along West between South and Lenoir. According to the site plans, there will be three four-unit buildings on the site with vehicle access to the alleys on Lenoir Street.
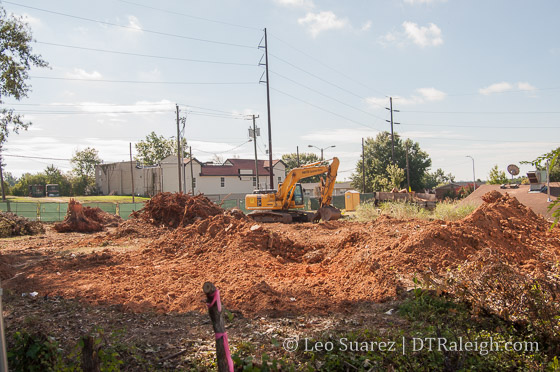
Land clearing for townhomes, August 2016
Click for larger
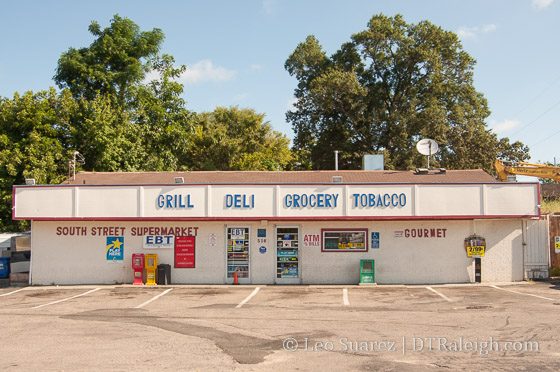
A convenience store on South Street, August 2016
The hub of West South Street is probably found at Saunders and South, where a line of urban-facing buildings create a cluster of retail space. Shops such as Holder Goods, Boulted Bread, and Artikle 74 have moved in recently creating some neighborhood urban-scale activity.
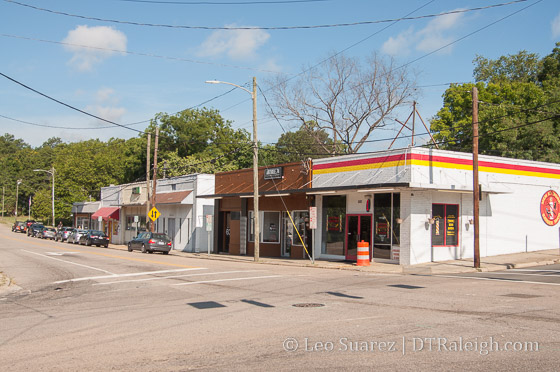
Urban-scale retail shops, August 2016
The walk finally ends as South Street heads into the Boylan Heights neighborhood, the western bookend to South Park’s eastern bookend. The view looking back is the header image of this post.
South may become a strong artery for neighborhoods to get into and out of downtown. The residential elements already seem to be there with some institutional aspects, like Shaw, adding a different element that other streets may not have.
There’s certainly a lot to follow on the southern edge of town.
Comments
Comments are disabled here. That's because we're all hanging out on the DTRaleigh Community, an online forum for passionate fans of the Oak City.


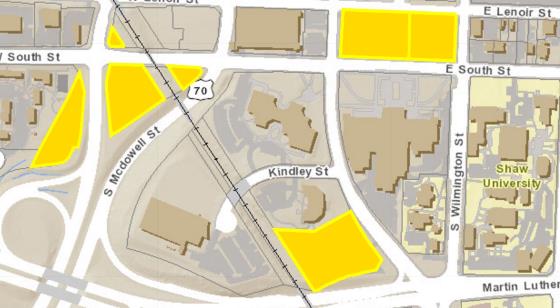
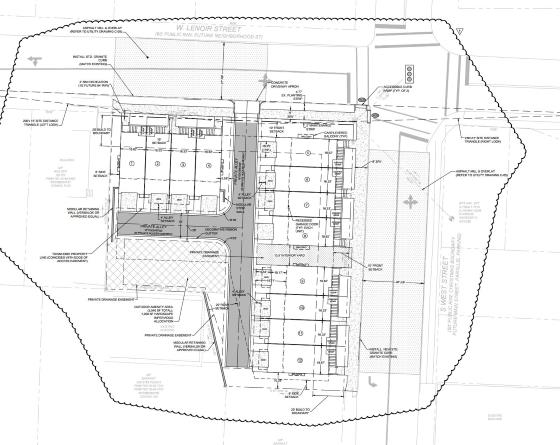
Great Article Leo on South Street ! I really look forward to seeing the 12 story hotel project @ Lenior St. / Wilmington St. !
There are unfortunately many other cases of our car culture running ramshod over established neighborhoods. Sadly it’s the areas of more modest economic means that suffered the brunt of this disservice.
This project serves to correct a wrong but there is still a long way to go. I think Edenton/New Bern (Idlewild) and S. Blount/Person (South Park) both deserve attention. Thank god the freeway through Oakwood never came to pass!
Stew , As bad as I hate this , The Atlantic League / Raleigh baseball will not happen . We gave it our best shot & came up short , like $25 million . Thanks for your support & everyone else that wanted this project !
As much as McDonald’s doesn’t want to change the current layout of its restaurant, eventually the site will succumb to development pressures. The S. Wilmington Street/South Street corner has such potential and the two-way conversion will make a difference.
The ghosts of South st… Delois Johnson had a house by the railroad bridge.
https://www.flickr.com/photos/north-carolina-state-archives/26454522872/in/album-72157666781993290/
If anyone cares, here is a collection of photos of what the area looked like almost 70 years ago.
https://www.flickr.com/photos/north-carolina-state-archives/sets/72157666781993290
Bam,
Thanks for the photos, they are awesome, wonder where they are today.
@Dwight. Thanks for everything you’ve done WRT promoting Atlantic League baseball and keeping everyone informed.
I know you’re disappointed, you have to be considering the enthusiasm you’ve shown. Perhaps the decision can be revisited sometime down the road.
Thanks Stew , Actually city leaders did say that they were very impressed with this project & after many projects that are first before a stadium is done , then may be ? But not in the immediate future !
I’ve always said that McDonald’s needs to move more into the downtown core which at this point would be a no-brainer if I owned it. I’m sure the property value is about a billion times worth more than the building. The next highrise tower that goes up, I would anchor a whole corner block by having the signage and entrance facing the corner block like you have the subway on Fayetteville street or any flagship store on a NYC downtown street. I would think that you would have a whole lot more customers because now you are catering to pedestrians that will be walking past your store more often than cars would. Never understood the reason for staying there as downtown continues to grow. Also at some point in time, the Lincoln Theatre should do the same.
@Cliff. I suspect that, for the McDonald’s, it’s all about the drive-thru capabilities. The franchisers in this area just can’t seem to wrap their heads around any other model.
@Cliff, Agree about the McDonald’s. I think the Lincoln Theater should stay where it is and the city will grow around it.
I would imagine the McDonald’s caters to the students at Shaw and the poorer residents of South Raleigh, so the location seems good for them. I doubt the people paying $12 for a cocktail or $30 for a local farm-to-table dinner are going to suddenly be hitting up McDonald’s because they’re at the bottom of a new high rise. And frankly, I don’t think many people would be that enthused about McDonald’s being the anchor tenant for a new building in the heart of downtown. That being said, I hope they bulldoze that eyesore tomorrow and put anything else at all there.
@Jeff. If the McDonald’s is replaced in place, I’ll tell you exactly what they’ll do. Just look at the one on Peace and Boylan. THAT is supposed to be an urban model McDonald’s that addresses/aligns with a walkable Peace St. streetscape plan. The reality is that it’s all about the drive-thru. Well, I guess if Beijing can have a McDonald’s on Tiananmen Square, Raleigh can have one catty corner to its performing arts center.
“Serving” the community is an interesting way to look at this McDonald’s though I am not so sure that I’d call it serving the community: more like taking advantage of it.
I do agree that I wouldn’t want to see a McDonald’s on Fayetteville St or in any high profile core location but I’d certainly consider it a fair trade if it removed a suburban model fast food building type from any part of the official DT boundary.
No doubt that A) McDonalds is where it is because students love fast food and B) Lincoln’s cache is its old building and any moving of that facility would immediately render it, no longer the Lincoln Theater. Besides its a fairly historic theater being the last of the segregated theaters left in town as far as I know (Royal Theater was between Landmark and Krav and is long gone). At most, I might move the Pope House to the other side of the Lincoln Theater, and free up space for a taller building facing Wilmington St. Part of historic designation for the Pope House is context/original location so moving it would require clearing a hurdle or two. Alternately moving it to the back yard of The Bagley-Daniels house (antebellum house that is two houses down from McDs) so that it faces Lenoir st might work, so that you have two pretty historic homes right there together albeit in the shadow of the proposed hotel at Lenoir/Wilmington.
@Mark – I’m digging your ideas. I agree that the Lincoln cannot and should not be torn down/moved. That would be a tragedy. It seems Raleigh is content with destroying any and all historic buildings – I’m not. The Lincoln must stay, as it is. I agree that there is PLENTY of opportunity AROUND the Lincoln, and think that whole lot next to it (on the East side) could make for a sweet arts district. And moving the Pope house next door and making room on Wilmington for much larger development seems like a no brainer to me.
Also, the McDonald’s must be destroyed. If they gotta put a McDiabetes in a ground floor spot in a new tower somewhere downtown, fine. Still not happy about it, but I would take that if it meant burning the suburban McD’s to the ground and putting a tower in its spot.
I agree that the McDonald’s must be destroyed but I am not naive enough to believe that the restrictions placed on a new one will prevent a suburban one from being plopped right down in place of it. I was absolutely confident that a suburban McDonald’s could not be built on the corner of Peace and Boylan because of similar restrictions. Case in point: take this requirement as stated in the article: The “Urban Limited” designation of that property dictates that parking is not allowed between the building and the street. Well, guess what? The suburban McDonald’s @ Peace & Boylan does not violate that rule. Neither street side has parking between the building and the street but it does have a giant drive-thru loop in those areas. There’s no mention of preventing the drive thru. The Peace Street Streetscape plan adopted by the city more than ten years ago said that businesses must engage the sidewalk. What did the franchiser do to conform? He built a front portico that extends over the drive-thru exit and built a pad for a concrete picnic table on the corner that NOBODY ever uses. It’s all a sham. If the folks on this chat are concerned about making sure that this McDonald’s doesn’t get replaced with a farce solution like the one I am describing, I suggest that everyone pays really close attention to the design review community comment process and make as much noise as possible if and when that time comes.
The UDC does not allow “on-site parking or vehicular surface area permitted between the building and the street” on lots that have the “Urban General” frontage. This is the designation that the Peace Street McDonald’s has, but came after the current restaurant was constructed. This was a missed opportunity, however the new regulation will slow the potential redevelopment of the two closest McDonald’s (Oberlin Road and S. Wilmington Street).
^^I heard a while back that the CV Harris Teeter Starbucks would be relocating to the current McDonald’s space on Oberlin.
TBJ today is reporting that Highwoods Properties has bought The Edison Lot .
@Rob the Starbucks is looking at the empty space behind McD’s not Mcds spot.
@BC. That makes a lot more sense. I used to bank there when I was in college. I think it was a first citizens bank back then. #dontaskhowlongago
Leo, I enjoyed your article on South Street, but I would like to drop a bomb into this comment thread…
I know my opinion is going to give the high-rise crowd here an immediate coronary, but we’re each entitled to our own opinions.
I think that the 2.5 acre city parking lot in front of the Performing Arts Center (yes, I know, currently zoned for 40 stories) should never be developed with structures. It should become an open urban plaza with a large fountain in the center. It should be pedestrian only – no accomodation for vehicles. And because of the beautiful large square space overlooked by the Performing Arts Center (the finest urban architecture in Raleigh), and the view north to the capitol, I predict that this plaza would become the most beloved spot in downtown.
@Renpark John. I agree with you 100% and know others who have the same opinion as yours. The site could be an underground parking deck with the park built on top of it to provide parking for the Performing Arts center and overflow for the convention center. I totally agree that this sort of space would become beloved in the city and highly used.
I think a plaza there actually makes sense, but I don’t see that as being mutually exclusive with high rises. I also think there’s 0 chance the city would do that. They were going for that concept when they developed City Plaza, it doesn’t seem like they’d want to have a second, competing space, and they probably want to maximize the (financial) value of that land, which they can only do with high rises.
I would, however, support an open space in front of the Performing Arts Center, if there were still high rises built along Wilmington and Salisbury streets (which is basically what City Plaza is). I definitely don’t think they should build all thew way to “Fayetteville Street” on that block, because of the things you mentioned. So instead of a 2.5+ acre plaza, more like an acre.
I agree wholeheartedly that the parking lot should be an art plaza. I’ve actually been talking about that idea ever since the Plenza piece fell through. The City Plaza isn’t really more than a wide spot in the road and was never a great location for a major artwork such as the Plenza. The parking lot in front of the Performing Arts Center could become one our most prominent and important and signature amenities and could be a catalyst for tourism downtown. In the long run the importance of that property to the identity of the city and to its tourist appeal will far outway any office building. Think of Chicago’s Millenium Park. It too sits on a small piece of land but is one of the most prominent tourist destinations in Chicago. This Art Park, along with the Performing Arts Center and Red Hat would pull the entire Fayetteville Street redeveloment together and complete that southern end of the street. I actually think it could be even more important for Raleigh’s identity than Dix Park because of its location in the middle of downtown as opposed to on the edges. It would set our city apart in so many ways, especially since we don’t have a water feature or other geopgraphic feature. Art is what we’ve got and what we can achieve and what can set us apart.
Renpark John I said almost the exact same thing in another forum, though I was suggesting it be more park like…maybe 50/50 green and hard structures. Taking that lot off the market, will push other buildings taller sooner, and also will maintain a nice view of Memorial Auditorium. With a hotel coming to each side of that parking lot, it’d also be a nice visitor’s first look at the city.
On the UDO map, the lots (there are two of them according to the UDO) are listed as DX-40-SH. Does anyone know if the city has determined that Fayetteville St. would eventually extend to the performing arts center under this mapping? I really haven’t heard anything in that regard but it would make sense. If so, then two towers could be built and completely block the wide/full vista to the center. Even worse, if the street were not in the long range plans, a huge tower could completely block it. That couldn’t be the intention of the city.
Excellent post, Glen. You definitely see the real value of that 2.5 acre lot to the future of downtown Raleigh.
I won’t compare its importance to Dix Park, because they are two very different properties, both very valuable. I guess I see Dix Park has having more of a “go and do something” kind of space, probably with a lot of athletic or recreational amenities (and art, and an amphitheatre, and other things, too).
I just want to make one last point about the 2.5 acre site. I respect your viewpoint, Steve, but very much disagree with your suggestion of thin buildings on the east and west sides inside the 2.5 acre square. I strongly believe that any encroachment on the existing space would diminish its value, and would be the biggest missed opportunity in downtown history. The space is sized perfectly as it is.
As for its comparison with “City Plaza”, that’s pointless to me. I don’t know how many times I have stood in City Plaza, and had a visitor ask me “where is City Plaza?” City Plaza is perfectly fine for what it is: an appropriately wide pedestrian area along F Street. I don’t even see any point in giving that location a specific name at all.
Renpark John,
I actually kind of agree with you about City Plaza. My original point was that the CITY was going for a “plaza” there, and I think that makes them unlikely to endorse a second “plaza” (which, as you pointed out, would be a lot more memorable) down FS. If all the properties around those lots were built up, including the southwest corner of the Lincoln Theater lot, and the McDonald’s, and the NC Association of Educators lot, I think a plaza would actually be a really nice feature. Also, I think it would be closer to 4 acres, because there’s already a small plaza in front of the Performing Arts Center and the whole thing would ideally be incorporated into one space (though South St would remain open).
My point about the skinny high rises was that 1.) I think the city wants to build high rises there and aren’t likely to endorse a plaza for reasons stated above, and 2.) I, like everyone else, want to preserve as much of the view from the Capitol as possible.
But, I want to be clear, I would absolutely support an underground parking deck, a water feature, public art, and some kind of outdoor eating/sitting space with fancy folding chairs as long as the surrounding lots were made into high rises or other urban buildings.
There’s more townhouses announced for the area across from Boulted Bread, on the Southwest corner of S. Saunders and South. That’s the second townhouse development going in that area. This one’s just called 611 South (I believe).
Where was this announced? I was hoping they’d incorporate the Ice Market into the name.
Sorry, I should have included the link. I’m not sure if “611 South West” is actually the name or just the address. https://www.raleighnc.gov/content/PlanDev/Documents/DevServ/DevPlans/Reviews/2016/SiteReview/SR-085-16.pdf
@Steve, Thanks for the link to the site plan. As it stands now, I like this site plan so much better than the brownstones. I like how the corner has a strong contiguous building element and that there is only 1 vehicle access through the main form of the project (the other is at the far end). Here’s hoping that the elevations are interesting and materiality is strong.
Given that some of these units cannot access rear garages, presuming that they’ll have those, I do have to wonder if garages will be provided on the streetside of these unit.