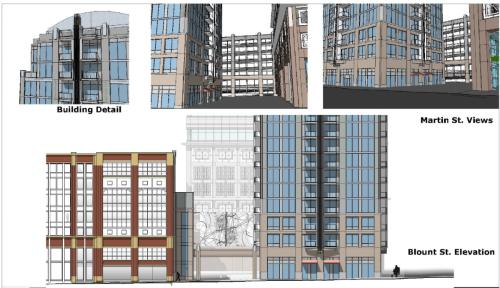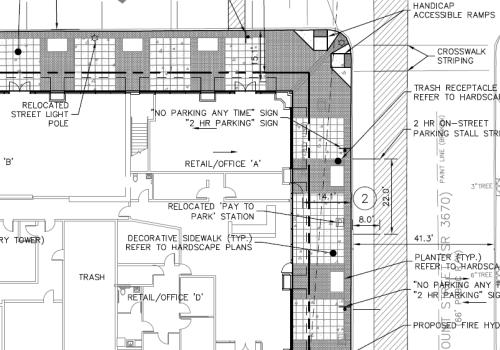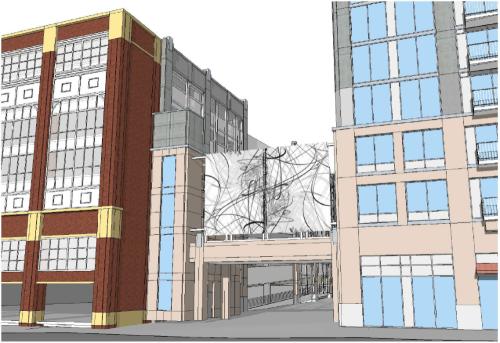Here’s some very positive news for fans of The Edison, a multi-building development that was planned for the core downtown area. Skyhouse Apartments was up for review by the Raleigh Planning Commission yesterday, June 26, and was approved unanimously.
The 264 foot tower will sit at the southwest corner of Blount and Martin Streets and will consist of ground-floor retail as well 320 apartments. It’s a great location and turns an empty lot into an active, urban development with plans for one to four bedroom units.
Watch your Raleigh Planning Commission in action in the video below. Included are more renderings and conversation over a few concerns about the building.
As a little side note, I thought it was cool that the presenter mentioned the William Christmas plan.
“The applicants received a variance from additional right of way dedication as most all projects do in the historic Christmas plan for the City of Raleigh and this project is no different. No additional right-of-way was provided and no additional street widening is required.”
If you are unfamiliar with the southwest corner of Blount and Martin, for years it has been a grassy field with numerous whirligigs made by Vollis Simpson. You may have seen a bigger one, titled Wind Machine, at the North Carolina Museum of Art. In the video, there was discussion of incorporating one of Simpson’s pieces into the new building as public art, most likely for the outdoor pedestrian plaza.
Here is a snapshot of the plan for the ground floor, click for a more zoomed out view.
North is up in this picture so the intersection of Blount and Martin is in the top right corner of the image.
A couple of quick notes about the plan:
- Along Martin, a small pedestrian plaza will be built along the west side of the building.
- Between the building and the existing parking deck will be a driveway with a few more parking spaces.
- Other than the few spaces mentioned, no new parking will be built as the deck that exists today will support the new tower.
- 14 foot sidewalks and new urban trees will be planted around the building in keeping with the comprehensive plan.
- Retail space will cover the entire Martin Street side of the building.
A concern about the building and it’s proximity to the historic structures in City Market and along Blount Street was brought up in the commission meeting. We’ve talked about building large towers next to small buildings before and I feel there is no issue as the corner of this block will accommodate all users adequately.
Earlier news reports claim that groundbreaking could occur as early as this year.
Comments
Comments are disabled here. That's because we're all hanging out on the DTRaleigh Community, an online forum for passionate fans of the Oak City.




Great news!! They could start next Wednesday. Me and my closest thousands of friends could help with the excavation, grading, and site work. I’ll bring my own shovel.
Love seeing more positive activity creep towards Moore Square.
Maybe the homeless will FINALLY quit using the stairwells as a public toilet now.
On Twitter: @Squirrelchat
I like having more residential downtown (especially apartments) and the way this helps tie City Market to the Wilmington & Fayetteville Street areas is an added bonus.
I live in Atlanta but put in for a promotion in Raleigh recently which is why I am checking this website out to see what Raleigh is like in case I get it.
They are building an identical Skyhouse apartment tower (also named Skyhouse) on West Peachtree Street in Midtown. It is nearly topped off, so if you want to know what the building will look like, you might google some pics of the Atlanta building. It’s not a very attractive building to be honest – but that’s just my opinion.
I am looking at the original renderings of the Edison now, and this definitely not the Edison. I call a filler building – okay, but not exiting. Novare Group (I think this is Novare) uses those awful concrete slabs between windows as the facing (besides windows) of their buildings. I like their buildings look like sidewalks with windows. Spire is a good example.
Yeah, there are a few Novare buildings in Charlotte that look pretty similar. Honestly it’s sufficiently different from anything downtown that the bland design isn’t as much of an issue. We’re not worried about having an iconic tower (it’s 260 feet or something) as much as we are with increasing density. I would love to see something like Atlanta’s Bank of America building at some point, but probably not the same height because at 1,000 ft it would be 2x the size of the next biggest building.
Fast forward: Next to this building on the corner opposite PNC Center, there must be a high rise that is taller than the PNC Center. This is a perfect corner for a 45-50 story building. Anything that is below the height of the PNC Center is a waste of valuable rela estate in a prime location. A taller building MUST be a back drop behind the PNC Center (even though I am sick of the same skyline view). The view East looking at downtown is much more attractive.
When Phase One was announced, I got mad as Hell. I still hope it doesn’t happen… Skyhouse, on the other hand is a small scale down of the original, so it doesn’t bother me if it is not an iconic building. Like Hairy said, the NW corner of the block deserves something taller than PNC Plaza, especially if the developer moves forward with his plans for that 6-story crap.
Overall, I am pleased with Skyhouse and I think it will be a great addition, both in our little skyline and overall density of downtown. Getting a 23-story residential building in Moore Square is a major addition in an area that is considered transitional. I hope that the developer doesn’t move forward with his 6-story [stupid] idea and waits until the time is right for something more.
[…] one big exception is the recently announced Skyhouse Apartments, which is 23 stories and located in the heart of Downtown’s Raleigh’s business district. […]
This building is nice but just not tall enough for me! When is Raleigh gonna quit bullshittin around and build a nice tall high rise we can be proud of instead of these fillers. This thing should be at least a 30 story building and at least twice as tall. 264 feet sucks!!!!!!
@Dave, I think the reason there are no very tall buildings is the lack of jobs. I am not sure if any geological issues prevent tall buildings downtown? I would like to see the silos on South Wilmington Street moved and some 20 storey builds built there. That would be a nice view along I40
Well if you look at the original plans, the Edison was around 600 ft, but there isn’t any financing for that at the moment. We can’t just make huge buildings out of nothing. There were going to be two towers at the Edison of that size, and then the One Glenwood proposal would have been around the PNC Plaza’s height, effectively anchoring the western edge of ‘downtown’ Hillsborough St.
[…] to be replaced with a mega-apartment/retail/office tower complex. The development, known as the Skyhouse Apartments, is itself is a scaled-back version of the grandiose, four-towered Edison project originally […]
[…] by Blount, Davie and Wilmington Streets. The Edison Apartments should not be confused with the Skyhouse Apartments, a 23 story tower of 320 apartments from the same developer, but located on the opposite side of […]
[…] story apartment buildings to be built downtown. As talk shifted to Greg Sandreuter’s 23-story Skyhouse Apartments announced a year ago, the buzz seemed to die down regarding his smaller 7-story apartment building […]