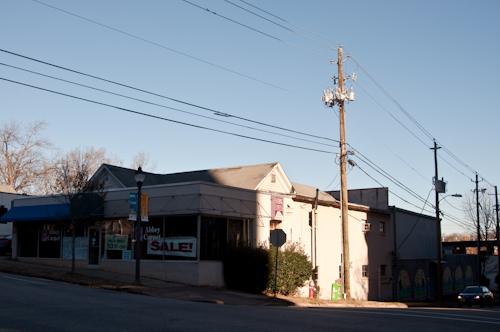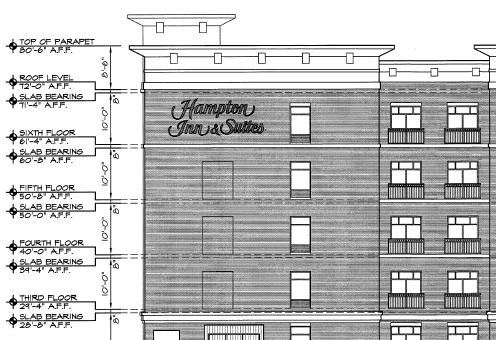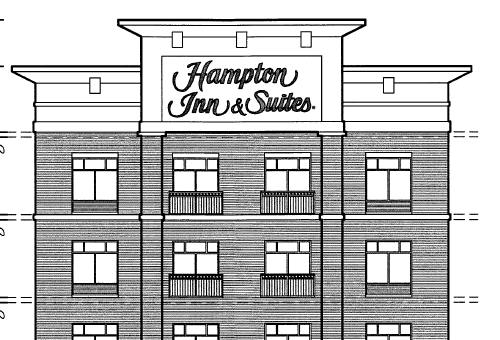Over the past few weeks, reports of a Hampton Inn Hotel have been reported for Glenwood South. For those that have been following real close for awhile, this is actually nothing terribly new. However, the talk of the hotel comes up again because of a site plan submitted to the city for approval. Download the site plan below or continue reading for some initial thoughts and impressions.
Hampton Inn Glenwood South site plan (pdf)
The Location
The hotel will be placed on the northeast corner of Glenwood Avenue and Johnson Street, or in place of the white brick building shown below. We will lose a few one and two story warehouses with little architectural contribution. The added density will make the Johnson/Glenwood intersection the most urban on Glenwood South.

Visitors leaving the hotel are in a great location to experience downtown Raleigh. With the name being “Glenwood South Hampton Inn”, visitors will expect something from the lineup down the street. Thankfully, within a few blocks there are quite a few options for eating and drinking. To move beyond Glenwood South, one can walk half a block to the deserted R-Line stop on West Street or take the one block scenic route to the R-Line stop on Tucker Street.
The Building
Looking at the simple renderings, the building is nothing to get excited about. A brick box with big letters will sit on the site and try to blend in. Below, I have partial images of the south facing side and the west facing side, respectively. Click on them for a larger, fuller image.
The hotel is in the shape of an L, shown on the map in the site plan. The rear of the building will face the railroad tracks so visitors may have a nice surprise at night. The lobby of the hotel actually faces Johnson street with a curved brick paver for dropping off and picking people up. Facing Glenwood Avenue will be a retail space.
Looking at the plans for the ground floor, there are some amenities that stick out. It looks like there will be a pool and a space adjacent to it; most likely for a gym. The retail space is the entire west facing section, from corner to corner, with a door in the center facing Glenwood Avenue and not on the corner. The service entrance will be down Johnson Street at the end of the building closest to the railroad tracks.
Sidewalks and Streetscapes
According to the site plan, Johnson Street and Glenwood Avenue will get wider sidewalks then currently in place. Brick and concrete will be added from the building to the edge of the curb. Street trees will also be added to both streets with grated wells over the roots.
Currently on Johnson Street there are four power poles next to where the Hampton Inn will go. The site plan shows the outermost poles remaining but the inner two being removed for the brick paver and entry canopy. I’m not quite sure if that means we will see buried power lines entirely or not.
New streetlights and a bike rack will also be installed on Johnson Street.
Extra Thoughts
There’s a nice mural along Johnson Street that will be lost with the building’s demolition. It’s not enough reason to hold up the project by any means but I appreciate that kind of street art and do not want to see clean boxes replace real character in Glenwood South.
One thing I really like about the plan is how parking will be handled. No new parking deck will be built and spaces will be shared with the 510 Glenwood deck. This is a more efficient use of space and easily lowers the cost to the builder. Bravo!
Regardless of a rather unattractive building, we should only wish it success. A hotel breaking ground in Glenwood South shows the momentum that the entertainment district has and if the 126 rooms inside can stay full then someone new will come in and raise the bar sometime down the road. More hotel rooms are needed in downtown and they will help us land larger events at the convention center, which drives more business.
Comments
Comments are disabled here. That's because we're all hanging out on the DTRaleigh Community, an online forum for passionate fans of the Oak City.



The PDF link doesn’t work.
Fixed. Thanks, Jason!
This will be great for downtown, as it’s often mentioned we need more hotel rooms since the Convention Center has been built. And it is close to two R-Lines stops, so folks can get to the CC very easily.
This is exactly the kind of hotel location I look for when I travel–in a busy area with lots of options for food/drink and easy access to public transportation. No real need for a car (after arrival at hotel from airport).
I think this hotel will be a hit!
Nice addition, but city should not approve design (ugly). Another developer with no design vision. This story is getting very old with downtown development, nothing unique to Raleigh (come on Raleigh, stop approving these pathetic designs)
There should be some retail on all sides facing sidewalks, again, no one thinking (example: coffee shop facing Johnson Stret, hotel store facing railroad track street, etc.)
[…] A look at the specifics of the new Hampton Inn […]
I am grateful for such developments. I think it will be better than what we see on the paper, although we cannot expect much from a small hotel… If it had 500 rooms, the developers would have more room to get creative, but as is it will be just like most Hampton Inn’s – I have no problem with that. I am more interested in the pedestrian experience and urban form of this hotel, which I think will be addressed properly before the final design gets approved.
There is little doubt that this hotel will contribute a lot to the pedestrian activity. If we think about it, this hotel will offer the best experience and the most dining and entertaining options than any other hotel in Raleigh. The proximity to so many venues will be the selling point for Hampton Inn, and the benefits of having a few dozen more people every night will certainly help the local establishments.
Isn’t the mural mentioned along Peace?
CalmpleetliStrezzed, there is a mural along Peace Street but another along Johnson. See this post.
If am looking at the drawings correctly, there is no driveway for 5 minute parking as you unload and check in. Yuck! You are suppose to lug your bags thru the 510 parking lot and across the street to check in?
Tony, I am sure that there will be a hotel loading zone at the curb for guests to stop on the street to unload luggage before parking, no driveway necessary. Hotels in downtowns all over the world have this situation and it seems to work out fine.
Given the proposed parking arrangement, the hotel needs a designated offstreet driveway area. It is a required function that drastically affects the rate they can charge. The few hotels around downtown have them- Marriott, Sheraton, the Clarion. The Renaissance at NH would be paralyzed without it.
I don’t quite understand the confusion. I mentioned in the article that Johnson Street has a space, more like a parallel driveway, for cars to pull up for loading/unloading. If you look at the floor plan, it clearly shows the sidewalk curve right up to the front door of the lobby and a brick area for cars to pull up to, all under a canopy overhead.
Not the greatest thing in the world, but not the worst thing to be built in downtown. If they refine some of the exterior features like the the crown on top and the side facing glenwood ave.
When I first heard that a small hotel was going to be built in Glenwood South, I thought what a great and smart addition. However, after seeing what the building is going to look like, I couldn’t be more disappointed. For an area that has undergone an urban renaissance the city deserves better. This is nothing more than a modified prototype of a building that looks like it sits next to I-95, and it’s not really any better there. Leave it to acorn city to screw up another opportunity for good design as we strive for being mediocre.
If the hotel looks like most other Hampton Inn locations across the country, then it won’t be too bad IMO.
http://www.hospitalityworldnetwork.com/files/hotelworldnetwork/Hampton%20Inn%20Portland%20Downtown-Waterfront.jpg
How inspiring should a Hampton Inn be?
Joe,
“Won’t be too bad” is really a complacent attitude. Would you go to a restaurant for a meal when your highest expectation is that “it won’t be too bad”? Is that the best we can hope for? When I think of some of the cities I have been fortunate enough to visit, I always remember the lobby of a public building, or a bar in a little boutique hotel, or a rooftop restaurant overlooking the city…..some space that makes you go “wow” or something that makes the experience memorable. With the exception of the new art museum, Raleigh really has none of those spaces.
If Glenwood South is the area that symbolizes our urban renewal, then I would hope we would make sure this hotel is all it can be. From the drawings I have seen, it looks like any ordinary Hampton Inn that could be anywhere. We have to strive to set the bar higher each and every time we do something, if we don’t, then we miss a great opportunity.
To me, the thing that makes Glenwood South successful is that the places there are unique and the experiences interesting. How inspiring can a Hampton Inn be? Not very, which is why I think this is the wrong place at the wrong time.
I dont think this will be nearly as bad as anyone thinks. I think its good because it doesnt hog a lot of Glenwood frontage, and puts a lot down W. Johnson St. which otherwise would have nothing.
I know everyone was expecting/hoping that the hotel would be a higher end, more architecturally significant building. But keep in mind that investing millions in a hotel in this location is a crap shoot. This hotel could tank. It probably won’t, but it could. And thankfully the Hilton brand is behind this to help it succeed. However keep in mind that if it is a tremendous success, we will likely see other hotels proposed, perhaps the beautiful addition you’re all dreaming about.
[…] The Raleigh Connoisseur (January 5, 2011) – Hampton Inn … – Over the past few weeks, reports of a Hampton Inn Hotel have been reported for Glenwood South. For those that have been following real close for awhile, this is …… […]