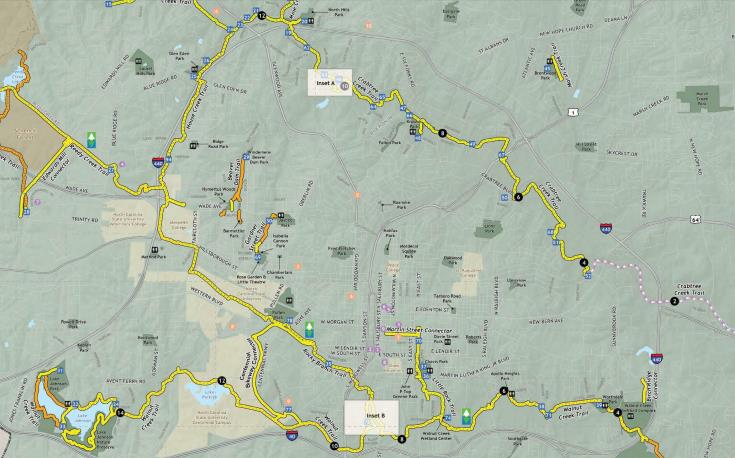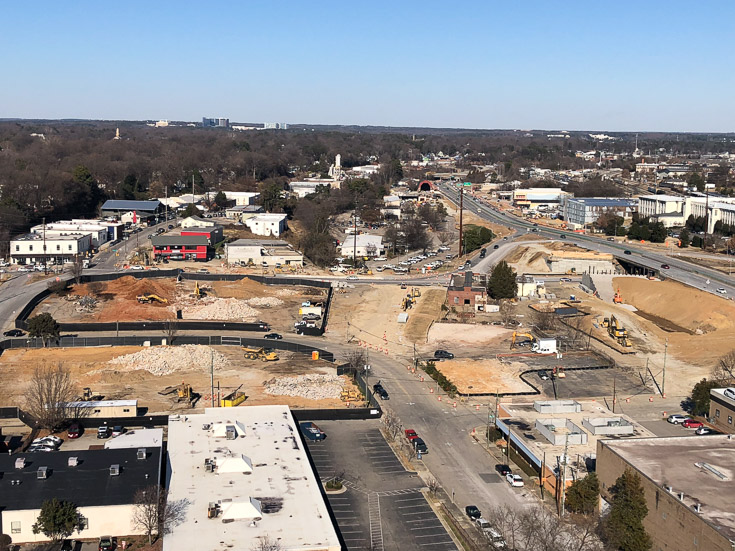
View looking north from the upper floors of the West at North Tower. Photo credit Robert Winchester.
There has been a lot to follow around the Smokey Hollow area of Glenwood South. The reader-submitted photo above shows another view of all the demolition that has taken place. The “Glenwood Green” area has basically been wiped clean and will be rebuilt over the coming years.
The term Glenwood Green comes from the 2015 downtown Raleigh plan and I thought this a good time to see if the planned developments are in line with what was envisioned for the area.
Here’s what we know so far:
- Peace (formerly Smokey Hollow) – 400 unit residential tower with ground-floor retail at the corner of Peace and West Street. A Publix grocery store has been announced so far.
- Directly to the south, the same developers have bought land for a phase 2 mixed-use project.
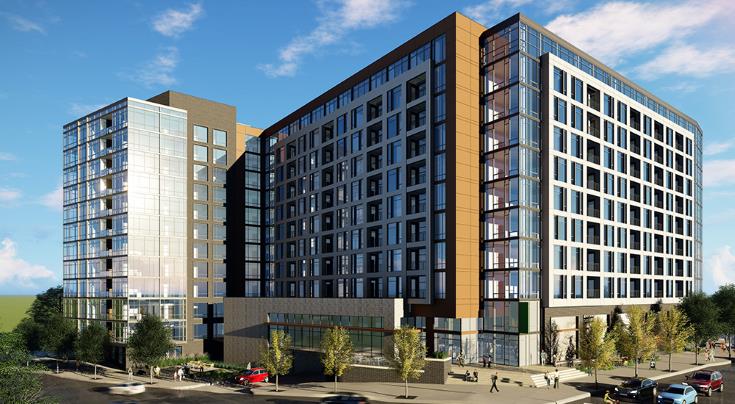
Latest rendering of the development for Peace and West
By the way, the name of the development may have changed from Smokey Hollow to Peace but this blog will always recognize this area and basically any new developments going forward as part of Smokey Hollow.
Let’s map it all. I like this one from Raleigh DLA.
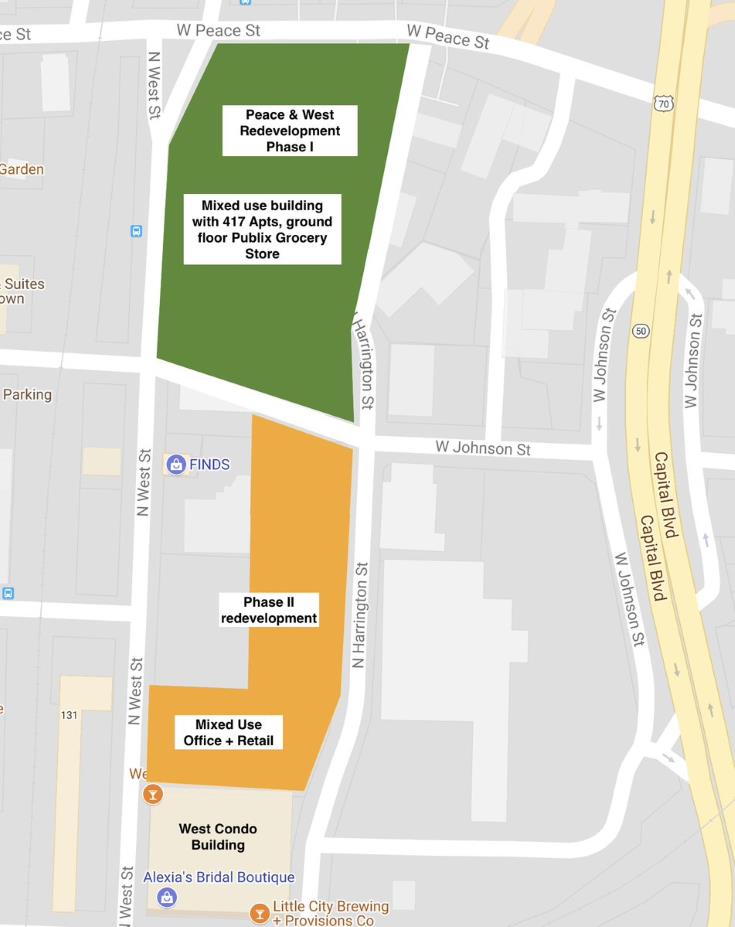
Glenwood Green Vision
The Glenwood Green vision as part of the 2015 downtown plan so far is coming along. Granted, not much “green” has been planned in this area but once the Capital Boulevard bridge project (the square loop) is finished in 2019, the city can deliver that green with a planned Devereux Meadows Park north of Peace Street.
Here’s the two-page overview of the Glenwood Green vision.
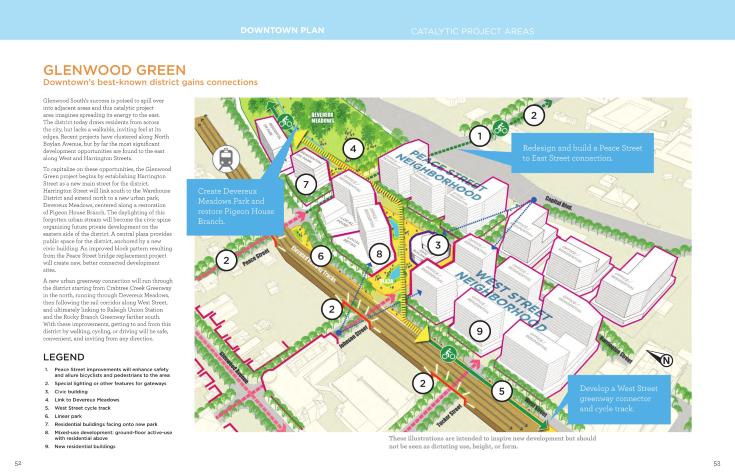
Click for larger
The vision overview behind Glenwood Green wants Harrington Street to be a new “main street” for the area. This should be where the majority of retail is located and the planning folks have shown us this in their latest update of retails streets in the 2030 Comprehensive Plan.
Harrington Street has the opportunity to be the gateway from the Devereux Meadows Park through Smokey Hollow and into the Warehouse District.
Notice that Kane Realty has projects at both ends of this street. (All the Smokey Hollow work + The Dillon) Not a coincidence I’m thinking here.
Public Space and Greenway Connections
What still isn’t being talked about is the idea of a central plaza in Smokey Hollow to really give this area a sense of place. In addition, a greenway or urban cycle track connecting parts north and south would run through this area with this public space being the central hub.
The vision in the downtown plan proposes a civic building and plaza but something else could work to make it into a destination. A park could also serve as a meeting place and destination.
When you add up the plans for a greenway through Devereux Meadows, the city experimenting with a cycle-track along West Street, and connectivity from the Warehouse District to Dix Park, you can really see how important Smokey Hollow is to north/south connectivity through downtown Raleigh.
If you look at the latest map of the Raleigh Greenway system, there’s a core loop around downtown and the surrounding neighborhoods. We still don’t have that middle section that cuts through it. The Glenwood Green vision supports this major connection.
Raleigh Greenway system, January 2018. Click for larger
A proposed route from Smokey Hollow to the north towards the current greenway exists. A lot of it would run through Devereux Meadows alongside Capital Boulevard. This was talked about as part of the Capital Boulevard Corridor Study, an effort that took place around 2011. Here’s a map of the proposed greenway route connecting areas north of downtown.
Right now, there hasn’t been talk of incorporating that civic space or greenway into Smokey Hollow. Those interested in creating a vibrant area here should keep an eye out because as all this development starts, the opportunities for the connections decrease.
If all the land is dedicated to buildings then the idea of a public plaza becomes significantly harder to plan for. The greenway connection may also turn into a glorified sidewalk path rather than something unique.
As plans form, I look to the city to work with developers to get this built and see the vision behind Glenwood Green come to full form.

