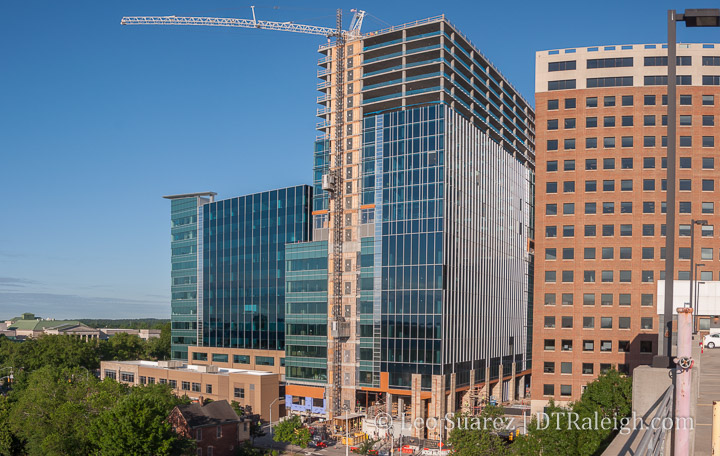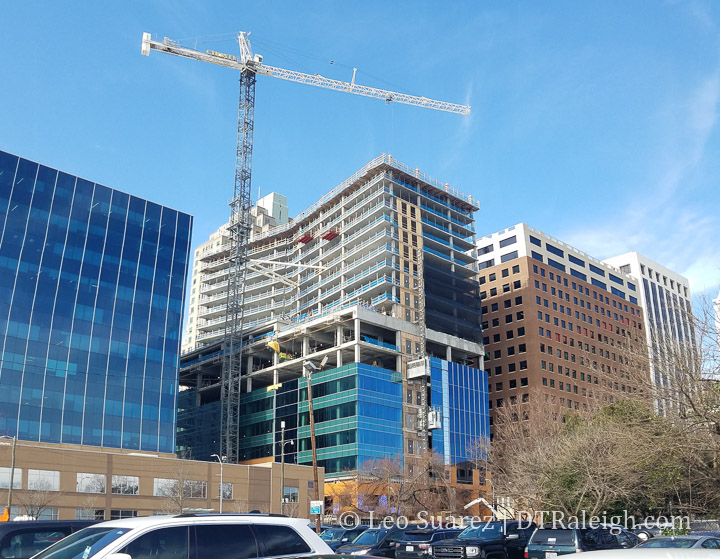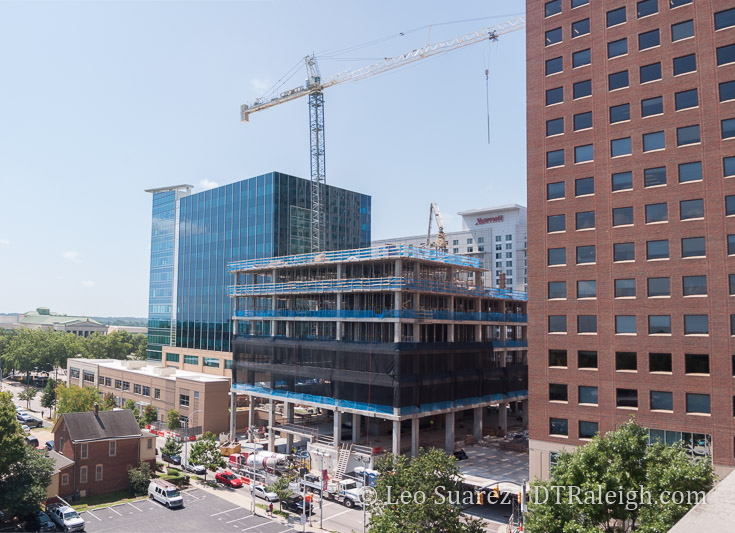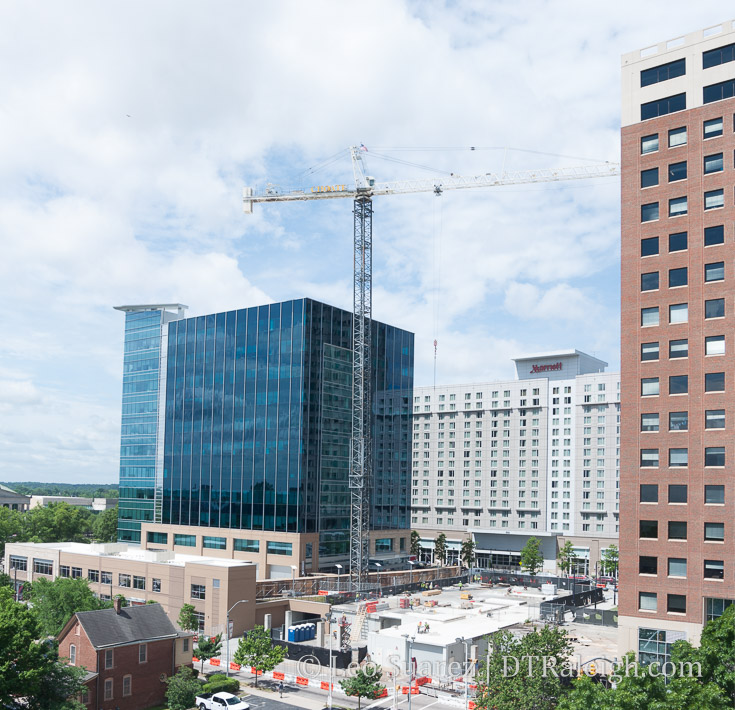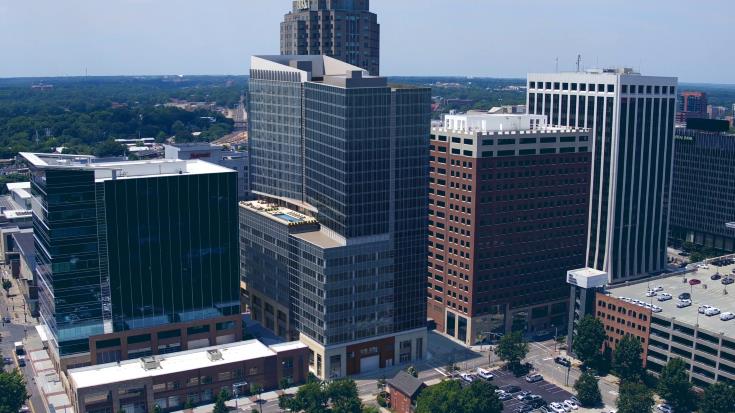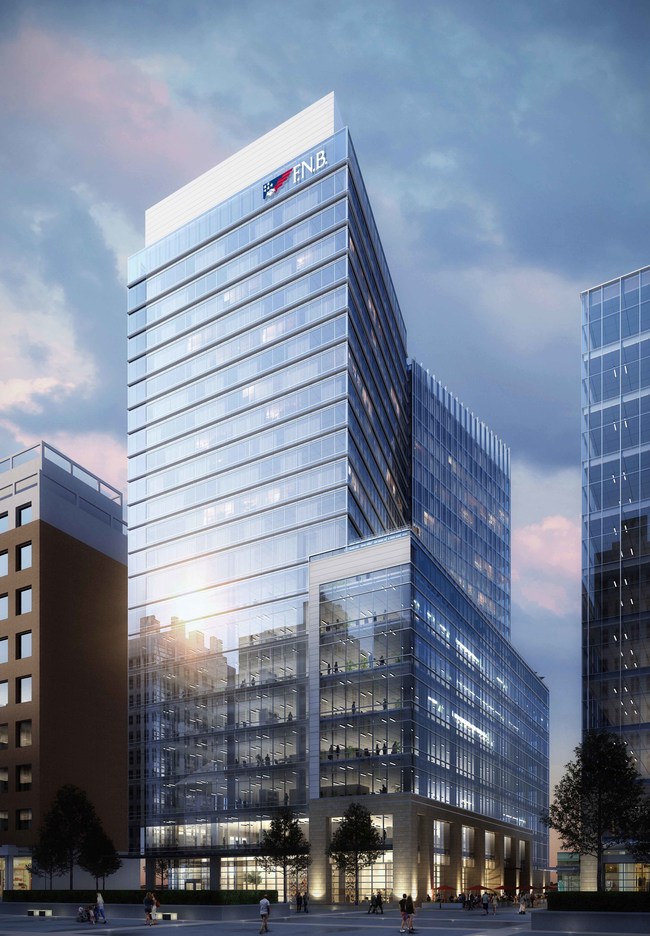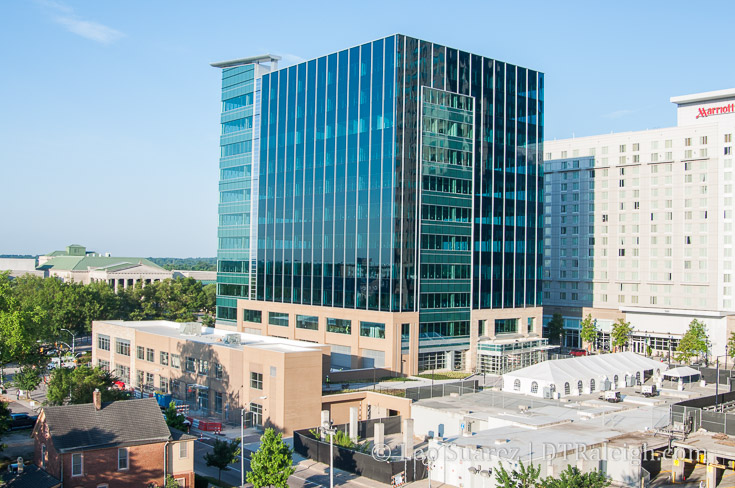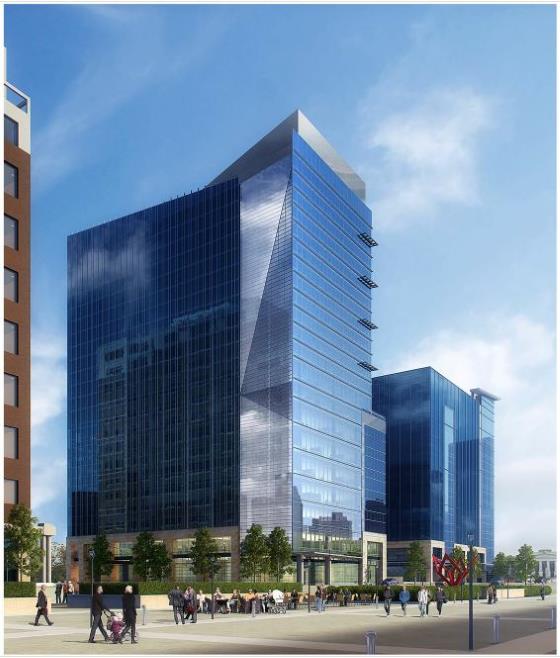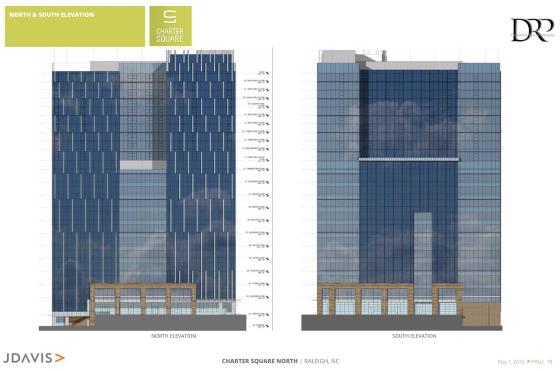
Charter Square North, South and North elevation. Click for larger
Last week’s Raleigh Appearance Commission meeting contained a site plan review for the north tower of Charter Square. Included in the agenda are some renderings that I wanted to post here. You can also watch the presentation from the architects that took place at the commission meeting.
Highlights of the upcoming tower are:
- Ground-floor retail space
- 187,000 square feet of office space
- 195 residential units, 1 and 2 bedroom units
- The plaza to the north will remain to offer some connectivity between Fayetteville Street and Wilmington Street.
It’s also interesting to note that this building is the tallest that can be at this site. Due to the underground parking deck that exists there today, Charter Square North cannot be any taller.
If the embedded video doesn’t show for you, click here. Discussion starts at 18:00.
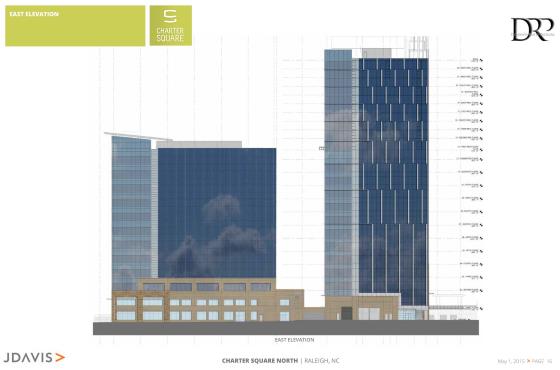
Charter Square North, east elevation. Click for larger
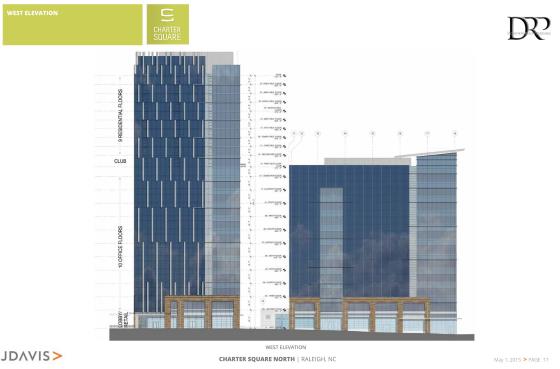
Charter Square North, west elevation. Click for larger
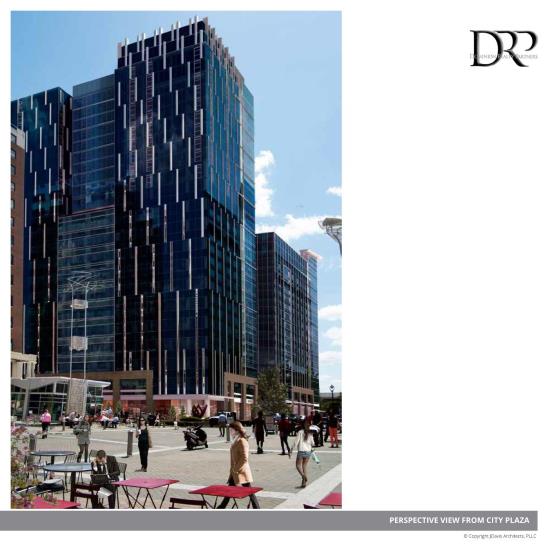
Charter Square North, Perspective from City Plaza. Click for larger
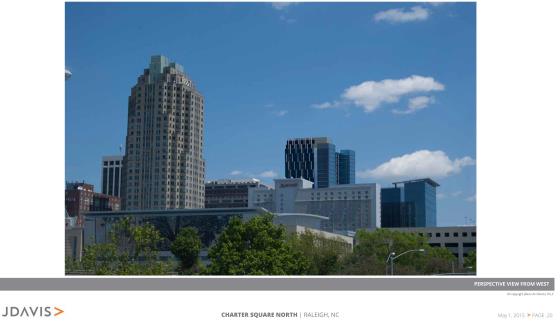
Charter Square North, perspective view from west. Click for larger
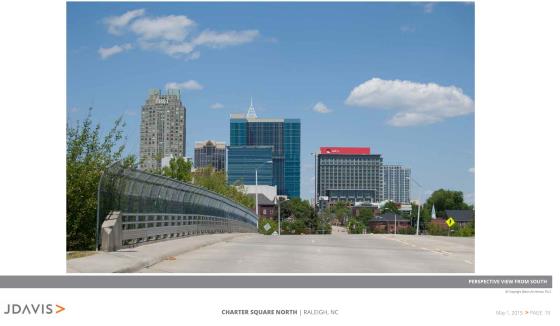
Charter Square North, perspective view from south. Click for larger
