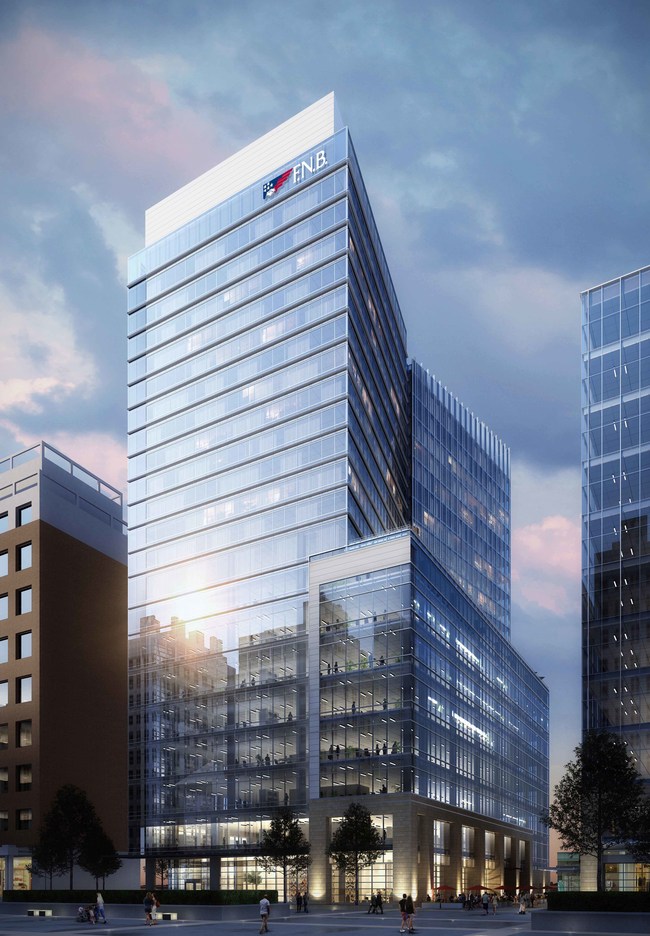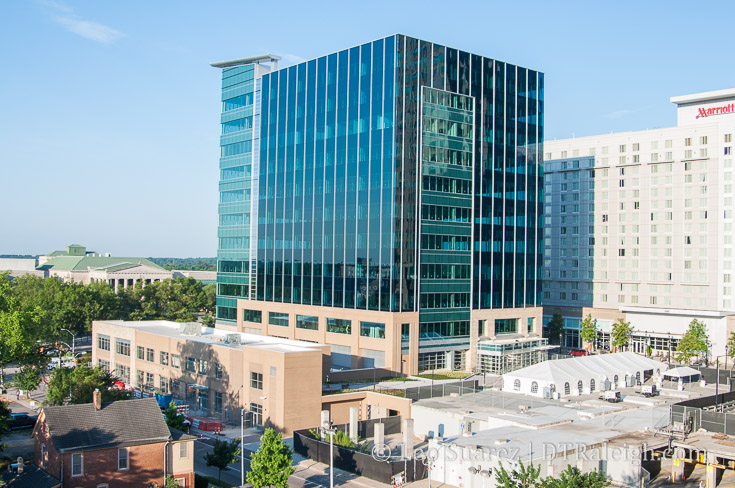
Announced on Tuesday May 23, First National Bank will be the anchor tenant of FNB Tower, the former Charter Square north project that we have been tracking here on the blog. Jump straight to the press release for full details.
The key points to pull out from the release are:
- 22-story development called FNB Tower
- Ground-floor retail space
- 240 residential units
- First National Bank will occupy 40,000 of 150,000 square feet of space
- LEED Platinum design building
- Groundbreaking in December 2017, completion in Summer 2019
The Charter Square projects have gone through numerous changes but this feels like a solid enough update to instill confidence in seeing a crane set up on that site later this year.
This will be a good one to watch as this view from will drastically change. City Plaza is going to be one heck of an urban space in a few years!
Click for larger, wider view.
Comments
Comments are disabled here. That's because we're all hanging out on the DTRaleigh Community, an online forum for passionate fans of the Oak City.


But where will we ice skate now?!!?!?
Seriously though, this is going to be a great project for the area, and I am excited at the ground floor retail going up there as well. Apartments will be nice too.
don’t know if you were serious or not, but the ice rink area is beyond the building footprint. will probably be closed at least during construction though. might as well relocate it though- maybe its part of the $2 million for city plaza renovations?
That’s true but with a building right there, maybe with retail/lobby front doors, I’m going to guess the ice rink will have to move.
I’m pretty sure Robert was kidding, but it has made me shake my head reading some of the comments about that in other places. Only in Raleigh would people complain about construction of a decent looking building, filling in a missing piece of the main street, long planned, because it might displace a tiny ice skating rink that was only put there because it was empty so long.
Excited for this to finally be happening. I watched them digging out the area for Charter Square from my hotel room at the new Marriott when I first thought of moving to Raleigh… almost 9 years ago. If someone had told me how many downtown projects would get scrapped, delayed, or scaled back, I probably would’ve thought twice about it. No, I didn’t move here just for buildings, but the vibrant downtown growth was one huge factor. This project has therefore always been symbolic for me, and I’m happy it’s moving forward (eventually).
Side note, I wonder if the glass will be blue like the rendering, or greenish like Charter Square South (probably this).
They could move the rink (and actually make it larger) to one of the city owned lots at the end of Fayetteville St in front of the performing arts center.
Yes this building is truly exciting and I can’t wait to see it’s impact on the skyline and street experience of South Fayetteville st. As an antidote to Jeff’s comment from a Raleigh native, the growth and transformation downtown has been and continues to be staggering. Y’know in a way Raleigh has a lot going against it – we’re on the “edge of the Triangle” in a sense as you have so many companies and universities anchored in RTP, CH, and Durham. (imagine if RTP offices were highrises in DTR.. we’d probably look and feel more like Charlotte) DTR doesn’t have an intrinsic attractive feature like a river or hill top, although I think Dix park will be that in a few years, our city is not very historic, and we’re not very populous, although that’s changing quickly. I feel what you’re saying about projects falling through, but as it’s been stated so many times on here 1) supply and demand of high end apartments and class A office space will dictate the success of these projects and 2) street level experiences and greenspaces are so much more important than projects like this for our downtown. When I think about the future of Dix park, devereux meadows, the warehouse district/union station, glenwood, etc., I think we’re quickly stitching together a very cool place. Considering all of the above, I’m thrilled with the growth we’re seeing and think this project is right on par.
FNB Tower compares well to Raleigh’s other mixed use, PNC Plaza Tower. It’s only 2/3 the size, but has nearly twice as much residential. I can’t tell from the single photo if the residential portion is split along the side (going from top to bottom) unlike PNC where it’s the top floors.
FNB PNC
floors 22 33
bank usage 40K sf 130K sf
residential portion 240 units 130 units
@ Mike and Jeff: I was kidding. This tower is beautiful, and it is going to be a great addition to the area. Now we just need the Edison Tower to finally go up, and find out what is going up at the N&O location.
And I for one am so glad that FNB chose downtown Raleigh over NH… :-)
Evan, you said what I would have said, and also the *way I would have said it…excellent narrative of where the City has come from, what the positives are currently being planned and where those will take us. James I also think moving the rink down to the Duke Center would be a great idea….would give us our own little Rockefeller Center Rink sorta kinda.
I am glad some non-stick apartments will be added to the inventory. I’m not much on living in high-rise stuff myself…I prefer stuff like Capital Apartments by a million miles…but think this option is important for rounding out options downtown and providing some bit of big city feel …mind you I’m not all uber big city guy, but we should have an area that has some big city feel to it, and for us this has to be part of that area…Construction starting December…Dillion will be looking like a real building about then so I can be entertained by another one rising at just the right time.
@Mark – GREAT point. It will be awesome to have two big-impact buildings being built at the same time; one nearing completion, the other just beginning. Speaking of Kane… this is unrelated to anything mentioned recently, but I just thought this was so cool! I was checking out the Dillon website (looking for the estimated completion date, which I couldn’t find, but I’d imagine it’s sometime later next year), and saw this article about Smokey Hollow that features a rendering I’ve never seen before! Shows what the building should look like from Google Earth (haha) http://www.kanerealtycorp.com/john-kane-cross-williams-smokey-hollow-raleigh-nc/
Cool view. They obviously left some stuff out…Johnson St extension etc. Also I have a huge beef with TBJ saying that Publix will be downtown Raleigh’s “first” grocery store…what is this the year 1820? Sure it’ll be the biggest ever, but off the top of my head there was a Piggly Wiggly where, Beasleys/Chucks are now, another Piggly Wiggly on Fayetteville St 100 block, an A&P in that stone building across from Runologie, the lot where Governor’s Square condos are now was a grocery store until it burned in the 1990’s (forgot what label)…not to mention the modern attempts at Seaboard, plus little guys like Conti’s trying to make a go of it…these little distortions drive me crazy…
@Jake
Unless there are major hold ups, Dillon should be complete in January.
is kane planning on torching raleigh beer garden? i dont even see it in that image LOL
that is a cool vantage point. i am really excited about some of these connective infill projects, and i love seeing it in this view.
@Jeff, all of Kane’s assemblage is east of the train tracks. RBG is safe for now.
I know where it is located, but I don’t see it. Am I missing it?
This rendering is based on Google Maps 3D modeling, which is dated before RBG was built. See here:
https://www.google.com/maps/@35.7881814,-78.6453942,74a,35y,263.44h,63.35t/data=!3m1!1e3
The skyline of Raleigh is not impressive compared to those of cities of similar population. Raleigh is a low-rise city where a “tower” typically means 10 stories or so. This new bank building will be a nice addition.