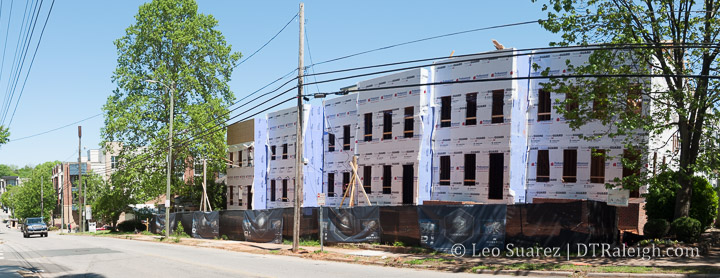
The Cameron Crest Townhomes on St. Mary’s Street are mostly in shape. These townhomes are the latest high-end offerings after The Saint townhomes were completed further up St. Mary’s.
The residences should be finished by the end of this year.

The Cameron Crest Townhomes on St. Mary’s Street are mostly in shape. These townhomes are the latest high-end offerings after The Saint townhomes were completed further up St. Mary’s.
The residences should be finished by the end of this year.
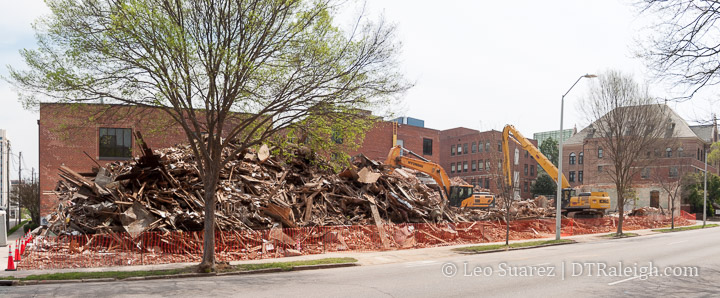
More demolition is taking place in downtown Raleigh. This time, it’s along Dawson Street on the Caswell Square block.
The century-old, state-owned buildings, the biggest being a former heating plant for the state government complex, had interest from a developer but the Council of State did not approve selling to a private entity.
At this time, there are no plans for the land and there have been no released master plans for the Caswell Square block. I feel it’s a shame to see more Raleigh-history demolished, especially when there was interest for renovation. At the same time though, I’m not sure about selling the land for private use.
The state government is probably the worst landlord in Raleigh so behavior like this is not surprising.
You can revisit Caswell Square on this December 2016 blog post.
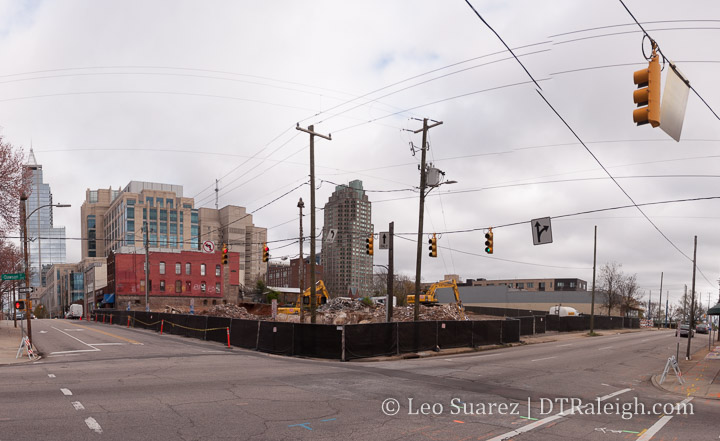
The block to the south of Nash Square, think Whiskey Kitchen, The Berkeley Cafe, and the former Firestone Auto, is looking a bit more airy these days. Bloc 122 (for the history buffs out there) has had plans for a pair of hotels in the works for awhile and demolition of the existing buildings look nearly complete.
Shown above is the southeast corner of Martin and Dawson Streets. The former buildings have been leveled and are now being shoveled away.
Past submitted plans suggest a nine-story hotel with outdoor terrace on the fourth floor. There haven’t been any announcements as to which hotel brand the building may be.
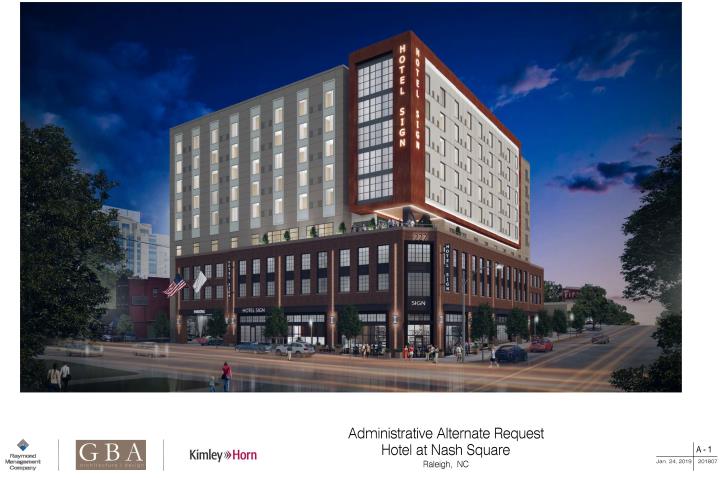
On the opposite corner of the block, the northwest corner of Davie and McDowell Streets has also been cleared out. Here, we’ve seen multiple renderings for a hotel and maybe that project will finally start in the near future.
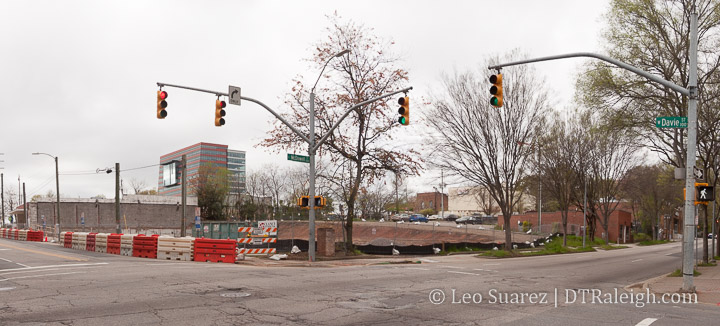
You can jump back here to review the latest on this but the latest plans were for a 14-story hotel. This project has been around for over five years so maybe, just maybe it’ll start soon. The brands for this hotel were to be a Hilton Garden Inn & Homewood Suites.
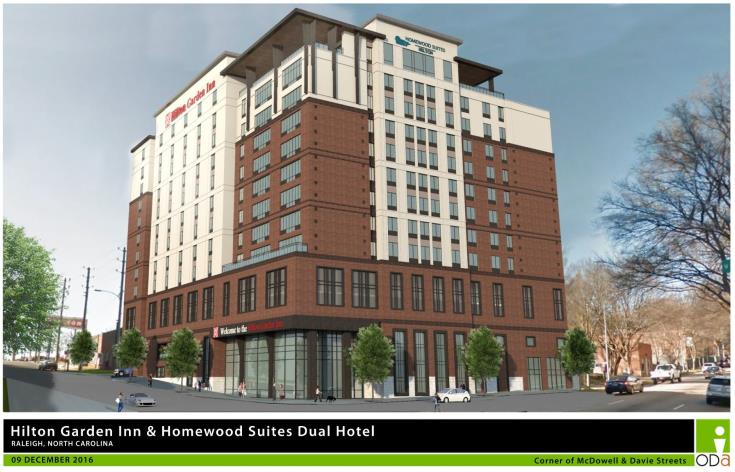
And while not quite demolition related, I wanted to throw up more photos of this block. As the former Firestone Auto has closed up, it’s left a little bit of a hole here especially with the removal of that classic sign.
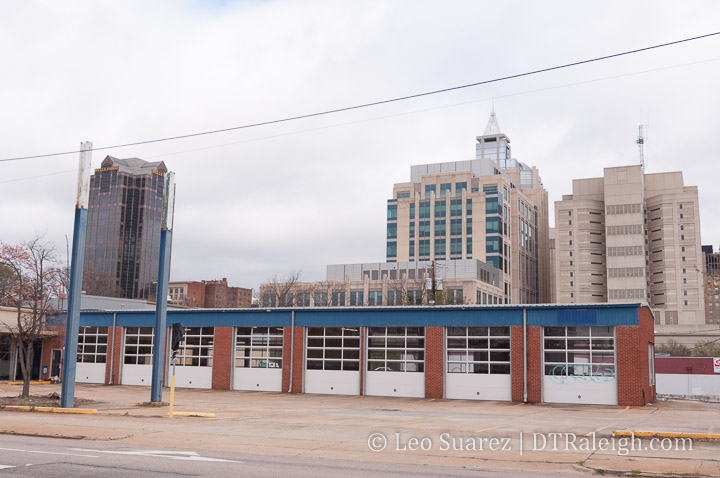
We’re tracking these developments on the Community so follow along if you want to join in on the discussion.
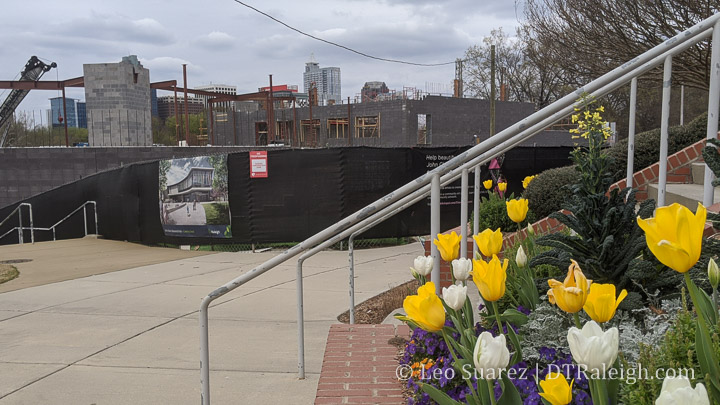
In case you’ve missed it, a big piece of Chavis Park is getting a complete overhaul and there’s plenty to spy over the construction fencing these days. While you can’t exactly walk around the construction due to the creek, you can easily get a sense of how much is being worked on.
Some quick history, Chavis Park is being renovated with money from a previous parks bond. The scope includes:
During this phase (more construction phases to come in the future) the former splash pad and outdoor pool have been removed but a future aquatics center is planned.
Below is the front of the new community center as seen standing right next to the existing carousel house. The rendering and aerial shot come from the city’s website on the project.
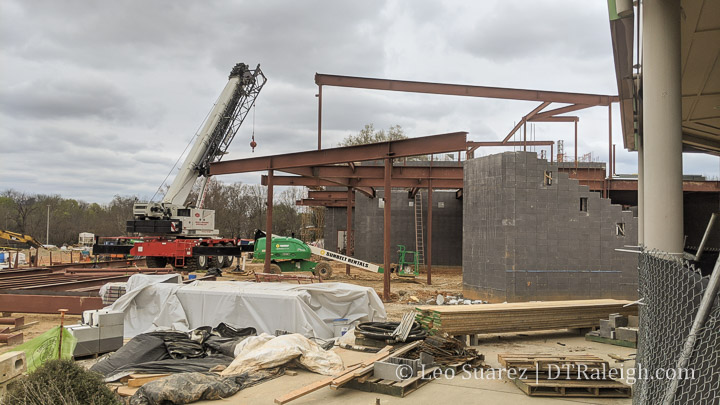
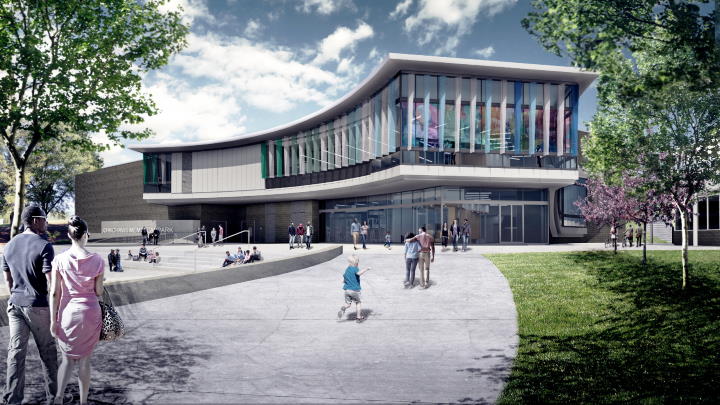
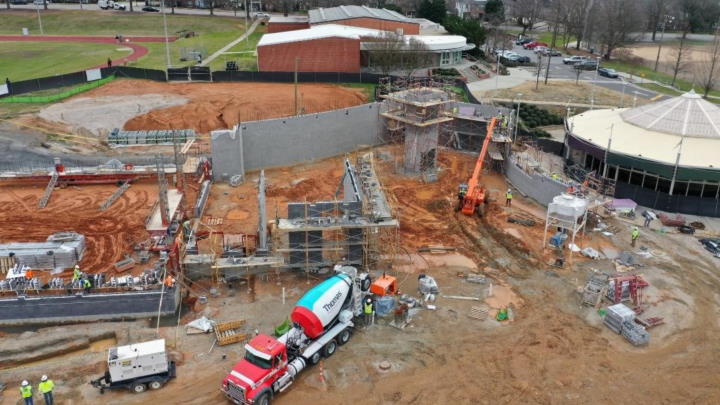
The old playground is gone and the area seems to be used to hold equipment for now. Same goes for the parking lot.

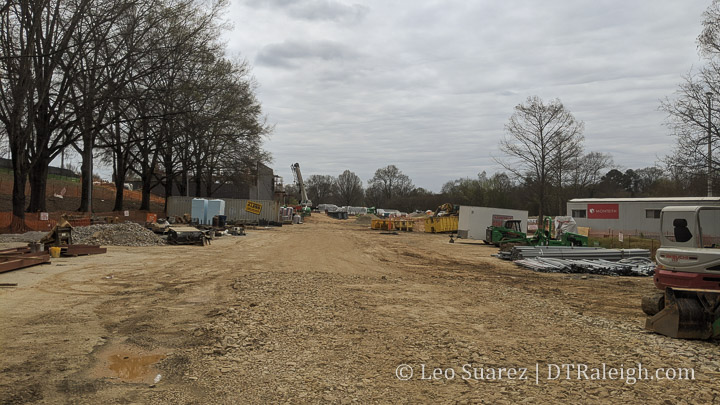
The former carousel house has also been emptied out. Renovation work was much needed on this structure.

It’s been pretty obvious if you follow the news the Dix Park gets a lot of attention and people want to find ways to connect downtown Raleigh to Dix Park. They often overlook the immediate availability and access that Chavis has offered for years.
With a new community center, gym, plaza, and playground for kids, Chavis delivers that community space in the near future as Dix goes on its decades-long journey to become a destination park. It’s a perfect compliment to having spaces for all in and around downtown Raleigh.
Phase 1 construction is planned to complete in Spring 2021. Phase 2 funding is actually tentatively planned for a park bond this year.
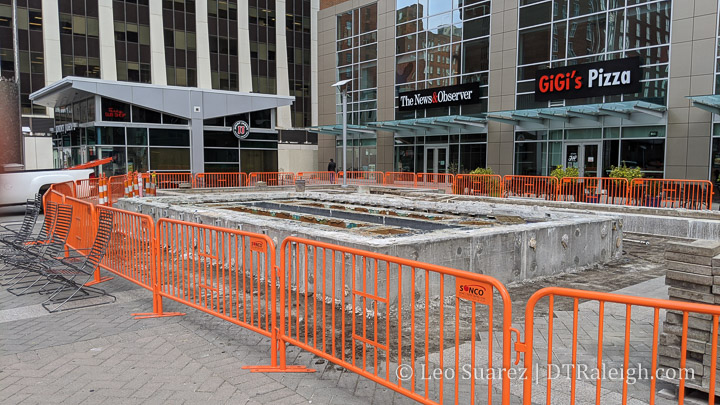
City Plaza is getting some work done. All the planters have been emptied and currently the fountain is being taken apart. It will be removed entirely with new pavers put in place. The existing planters are undergoing maintenance and new plants will eventually be put in.
There does seem to be a change against fountains over at the city as the fountains in front of the convention center and performing arts center have been drained and filled with plants over the past year or two. I’m not sure if it’s a cost-driven move, green approach, something else or some combination.
Not that any of them were particularly amazing but I’ve always been a fan of water features in a city. Perhaps this will allow for more diverse uses in the future.
This month, the Raleigh City Council has moved forward with adding much nicer bus shelters to our existing system. This was a result of a design competition that was held a few years ago. The design has changed since the competition but the result is still a stark difference from our current design.
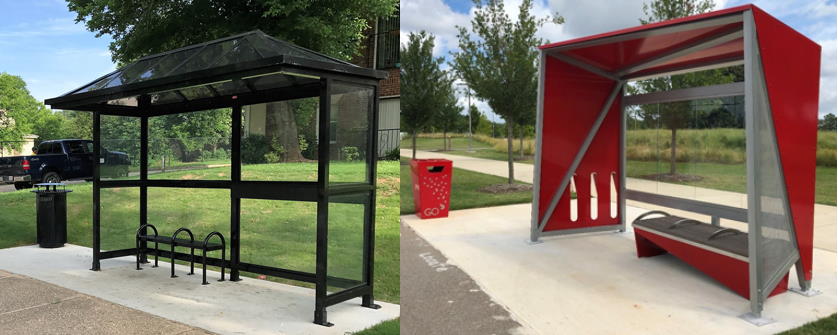
You may have already seen the concept shelters as some are installed outside of the NC Museum of Art. Now, we’ll be seeing more around the city.
The video above from the March 3 council meeting has the history and latest discussion on this topic.
From the beginning, finding a way to elevate the GoRaleigh brand was important. Bus shelters can be seen as the “front door” to transit so the difference between the current shelter and this new one helps show a greater commitment to transit by our city.
Last year, the council lowered the requirement (based on daily riders) for a bus stop to get a shelter installed. That change made about 200 stops now eligible for a bus shelter. The city hopes to have this built out by 2023. That would mean that 85% of riders would have access to a shelter.
The use of the new shelter would result in a 14.6% increase in the cost to install a bus shelter. ($28,300 vs. $24.700, based on averages)
I think they look great and the branding behind them is worth the extra cost.
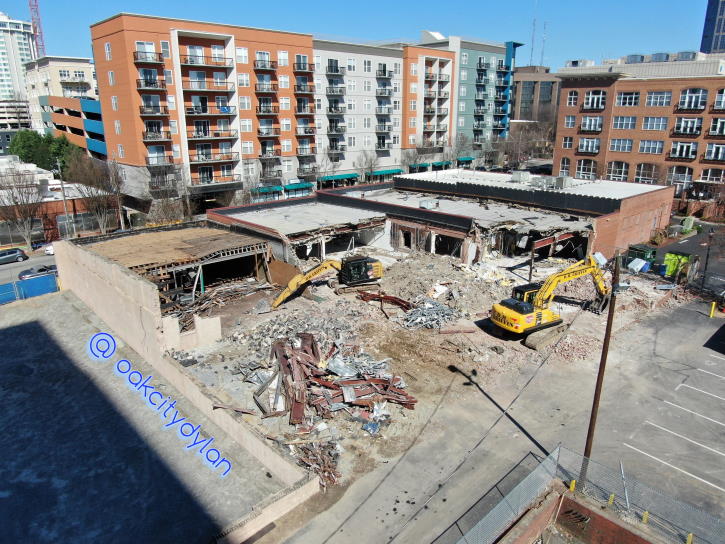
Downtown is getting a new surface parking lot.
Starting at the southeast corner of Hargett and Harrington Streets, a string of properties including some buildings that housed the former Goodwill are now being demolished. The lots will be a parking lot until future development plans are put in place.
For clarity, the building where the wine bar Vita Vite is located is unaffected.
Surface parking is a common tactic for property owners to hold on to property and still generate some revenue. This puts it in a position that’s shovel-ready (no buildings to clear) and no labor is needed. (a kiosk does all the work)
Highwoods Realty currently owns it and is using the same tactic on the southeast corner of Martin and Wilmington. Let’s hope it’s not parking for too long.
You can see more photos of the site demolition as we follow it closely on the Community.
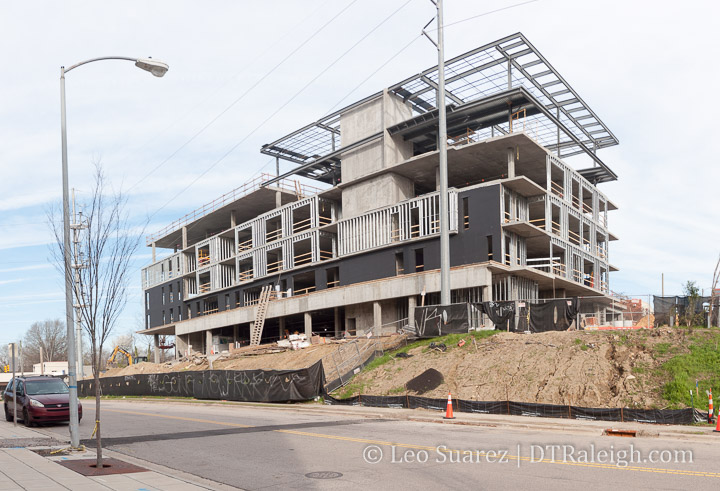
The Fairweather condos are coming together and has already topped out. The building is on track to have residents move in this Summer.
According to their website, there are 8 units left out of the 45 total.