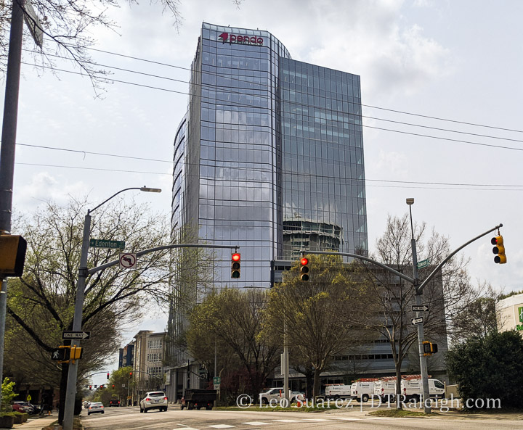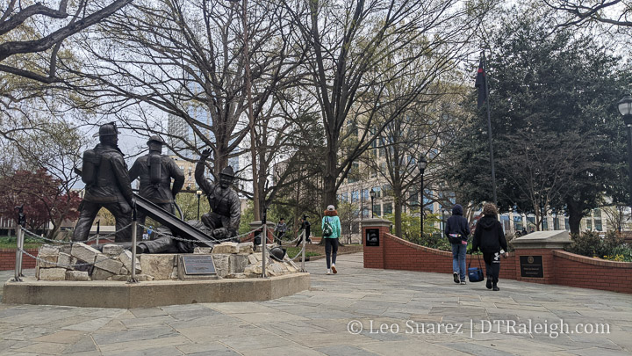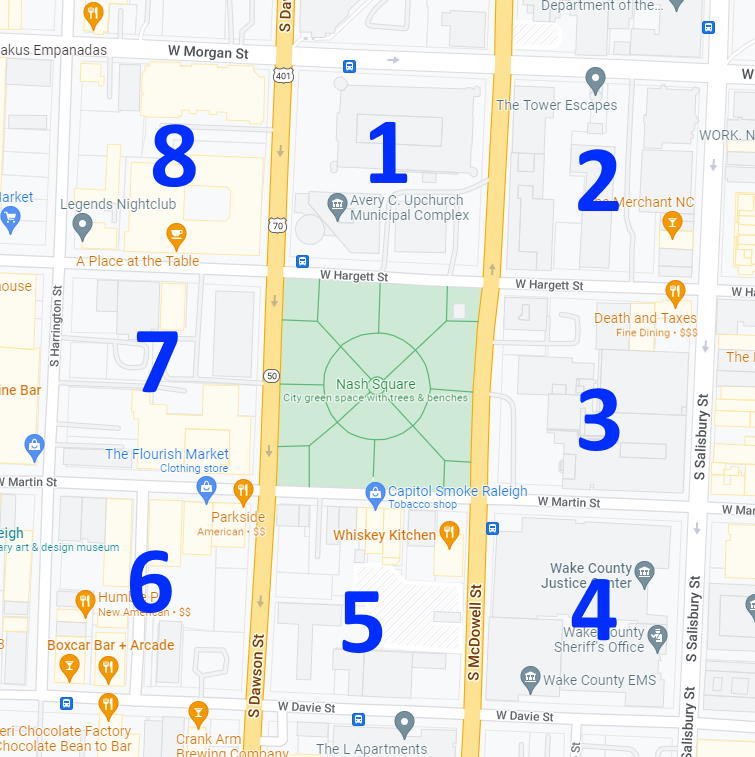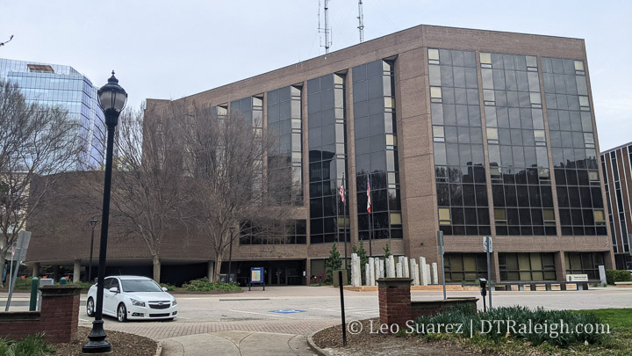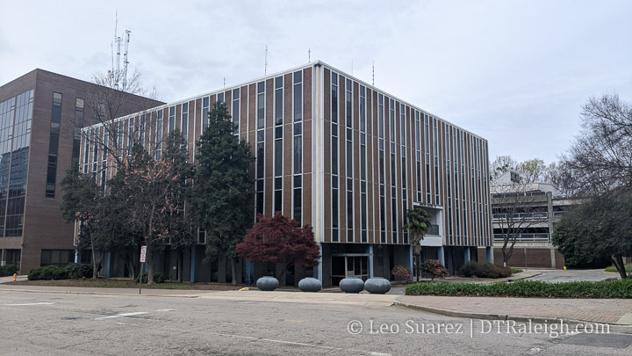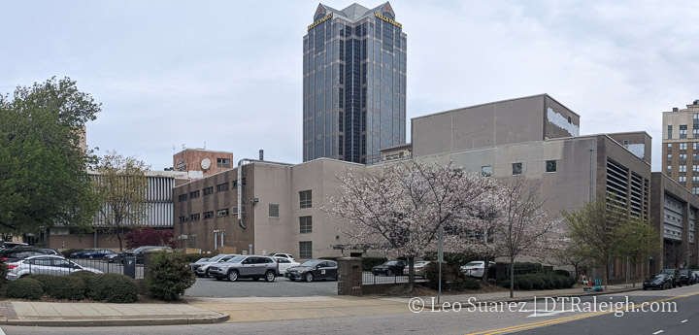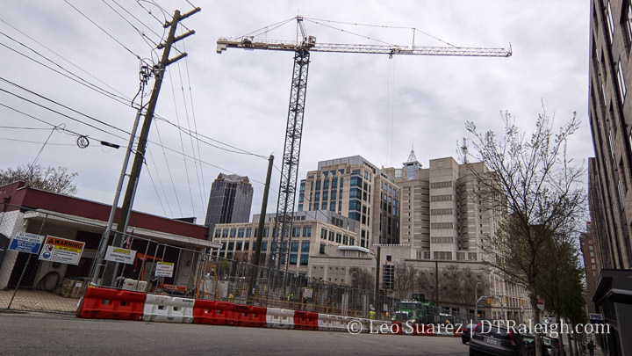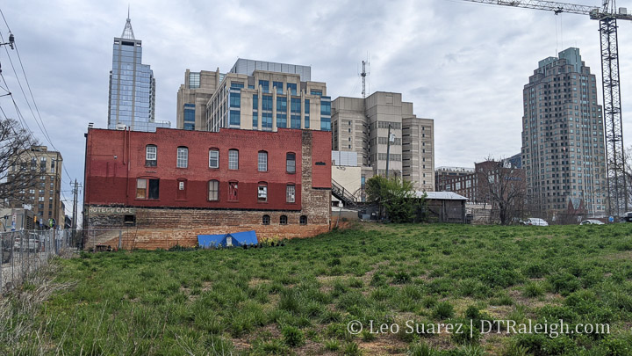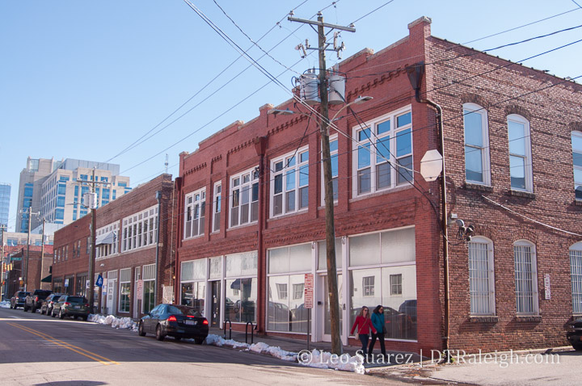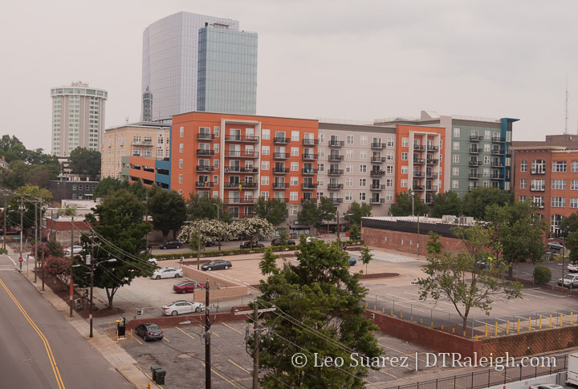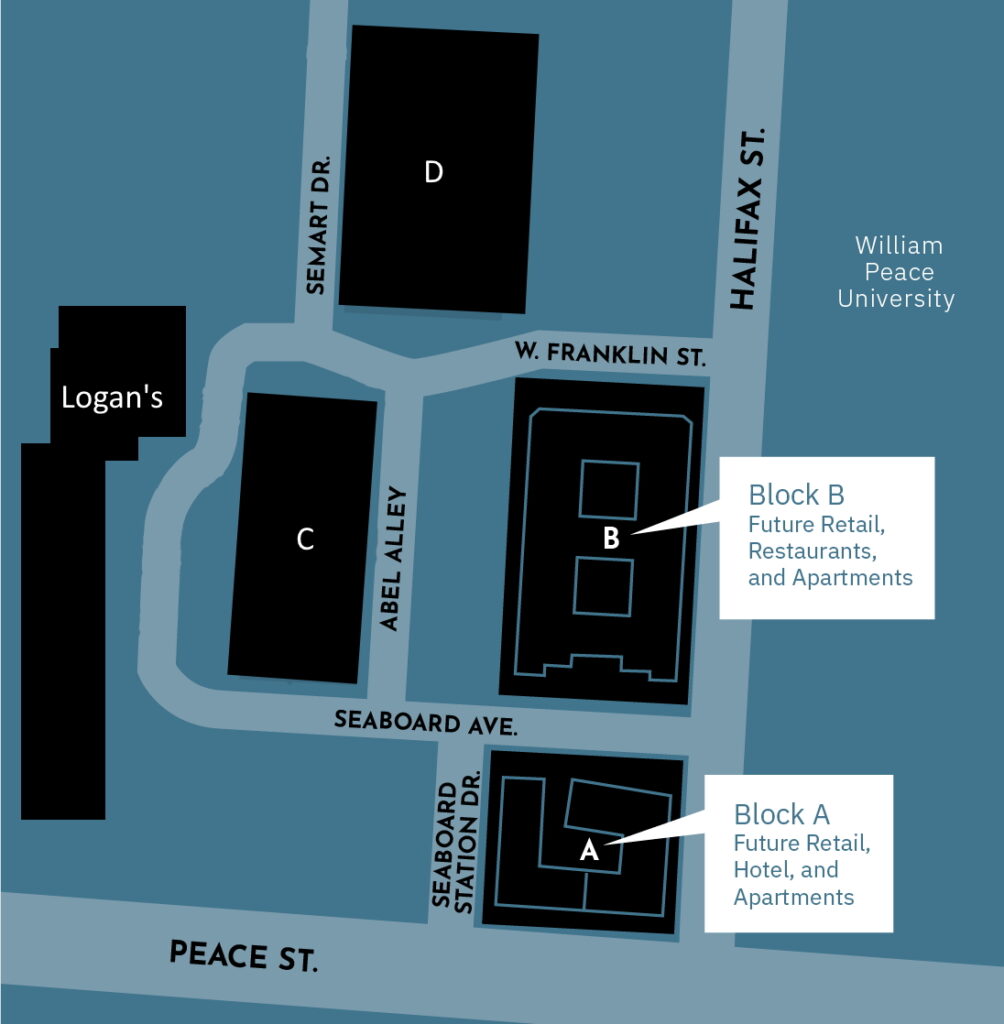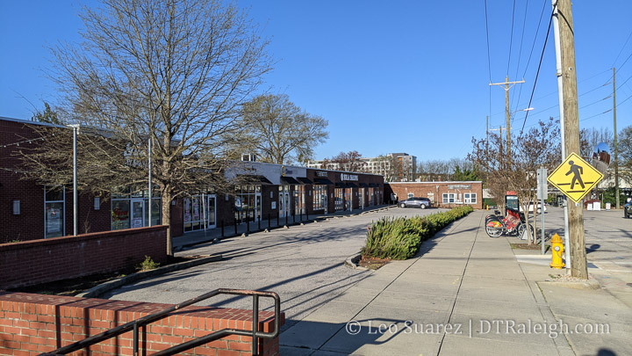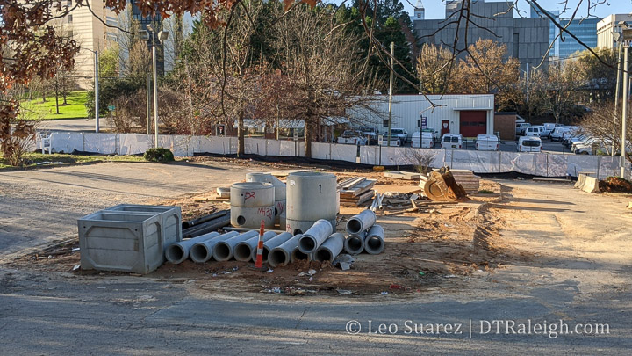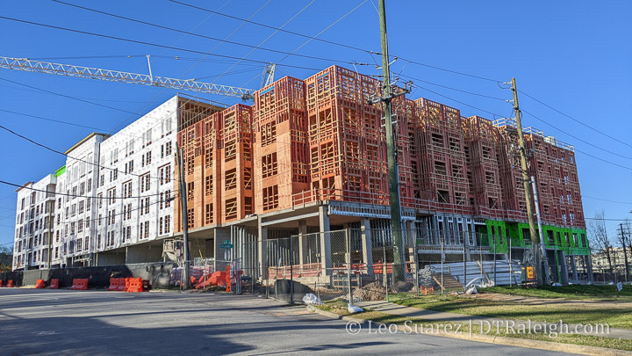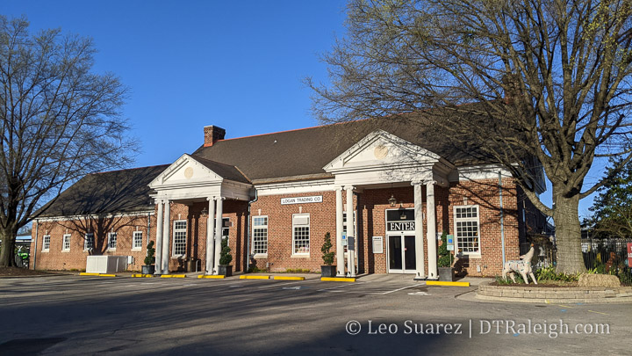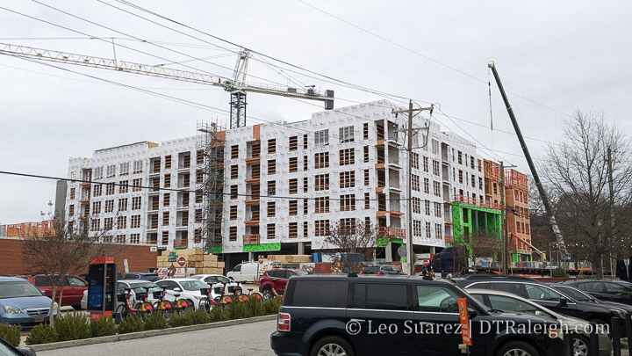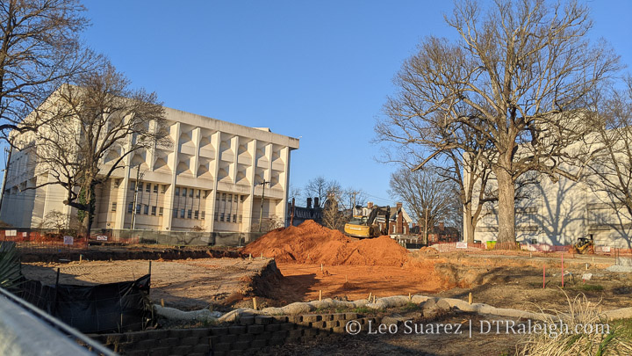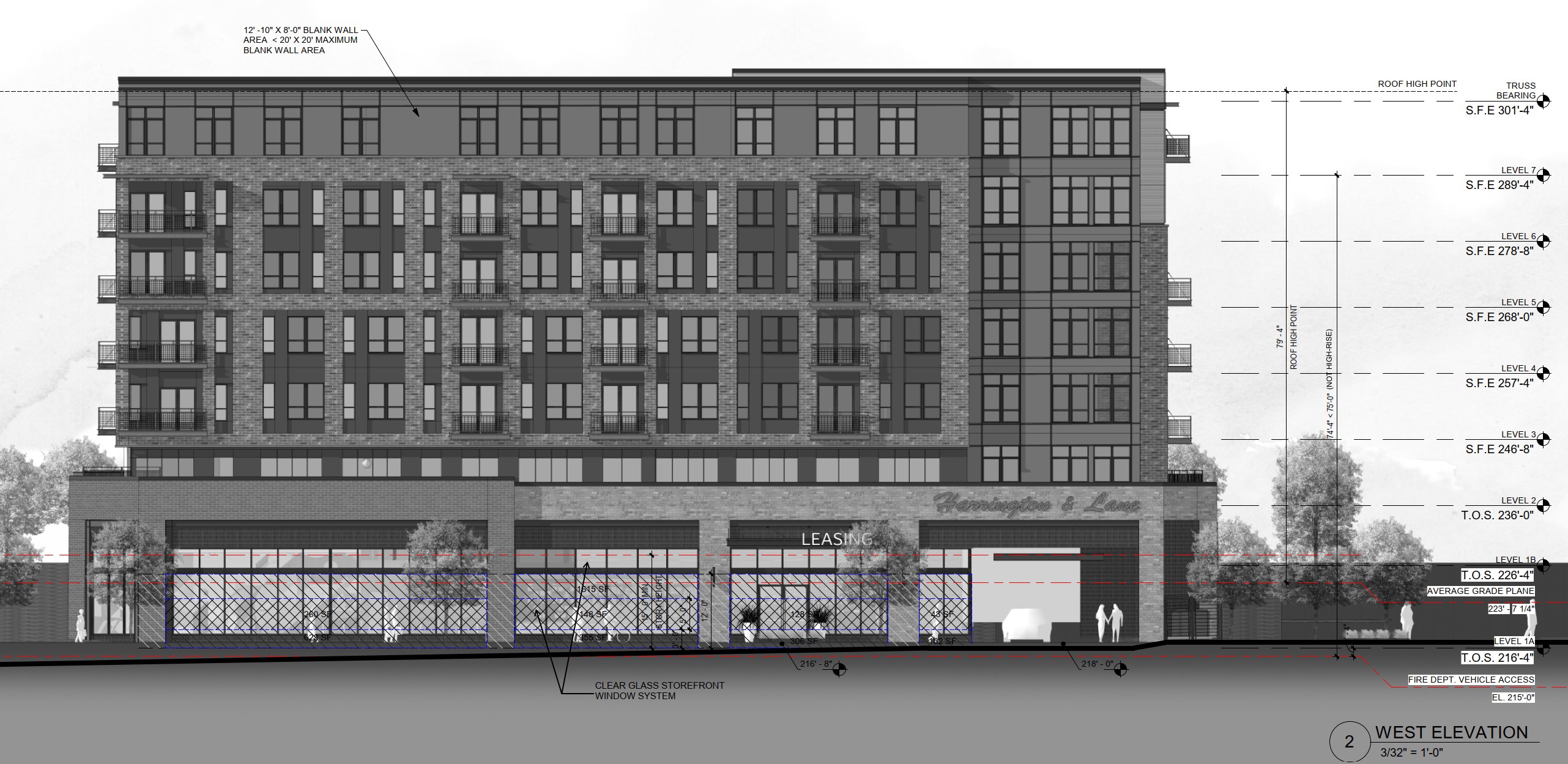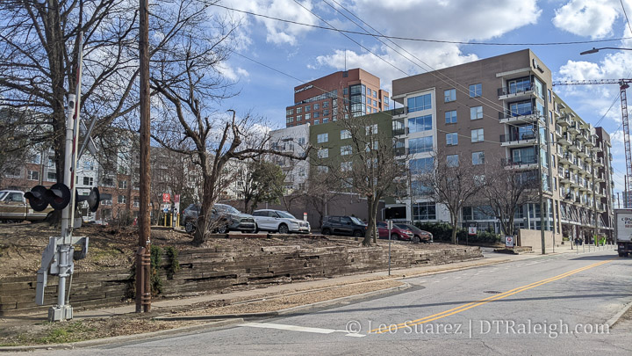Today, I have a guest post by a fellow Raleigh content creator. Jed Byrne loves Raleigh, especially its people and places. He tries to engage with both on a daily basis. Jed tweets about spaces and places at @Oakcitycre, hosts the Dirt NC podcast, and sends a weekly development newsletter through www.OakCityCRE.com. He always enjoys connecting with new people, so reach out on social or via email at oakcitycre@gmail.com.
For Raleigh to maintain and grow its reputation as a city of innovation, it’s important for us to experiment with dynamic parking pricing. I can think of no better place to pilot experimental parking than The Village District! But first, I think it’s important to share a bit of history.
If you have any questions about this post or have any Village District parking stories to share, hit me up on twitter at @OakCityCRE!
History of Innovation
The Village District has been an innovator since the beginning. Built in 1949, it was one of the first shopping centers in the country designed for the automobile age. In fact, the Village District was inspired by Country Club Plaza in Kansas City, the first center of its kind in the country!
Parking at The Village District
In all of my time here in Raleigh the congested parking situation at The Village District hasn’t kept people away. As Yogi Berra said “Nobody goes there anymore. It’s too crowded.”
In order to improve the shopping experience at the Village District and increase sales, there are really only two options that the landlord can control when it comes to parking. They can increase the number of parking spaces, or increase the number of people who use the existing spaces per hour.
It turns out that expanding the number of parking spaces at The Village District has already been tried. According to WRAL a parking deck lived at The Village District for 40 years!
The Original Parking Innovation
Originally built in the 1960s, the deck was demolished in 2005. You can see the original structure below in this satellite images from March 2002.
There was also a parking structure where the Berkshire Village District Apartments now stand at the corner of Oberlin Road and Clark Avenue.
I couldn’t find many historical images of the parking deck, but my friend Ian Dunn shared the following photo from 1992 of the parking structure undergoing some demolition work.
The demolition work above must have been for a modification because the second layer of parking stood for another 13 years.
In all my years of studying the built environment, this is the only case where I have heard of structured parking being removed from a project. From a practical standpoint, I am glad they removed the parking deck, though I never got to experience the deck first-hand. I think one of the main attractions to the Village District is the open air feel, which would have been hampered by structured parking. I am sure that the decision to remove parking wasn’t easy. Today a structured parking space costs $25,000-$35,000, roughly 5x the cost of a surface parking space.
Free Parking
Since adding supply didn’t make things better at The Village District, I think the time has finally come to address the congestion caused by “free” parking, once and for all.
In the book The High Cost of Free Parking by Donald Shoup, you can learn all about how “free to you” parking spaces actually have a lot of costs. For starters, there are the indirect costs of construction and maintenance that are paid by the tenants. Those costs are ultimately passed through to the customers who must cover the cost of the tenants rent.
There are also non-financial costs: the stress of congestion, the time and the environmental impacts of circling the lot looking for parking, and the induced demand for driving to shop in the first place.
The costs of “free parking” are ultimately paid by all shoppers, whether they drive or not, and even whether they spend money at the shopping center or not.
Future Innovation
The Village District has been a place of innovation from the start. Its designers innovated what the shopping center looked like when they designed one of the first automobile-centric centers. Its owners innovated both by installing and ultimately demolishing the structured parking. I think it’s now time to innovate again.
Using a platform like Passport, which is already used by the City of Raleigh, The Village District could start charging for parking in a way that ensured there would almost always be available spaces in the parking lot. Because parking demand changes over time, the Passport pricing structure could increase and decrease as well. At lunch, nights, weekends, and holidays, pricing would increase.
These higher prices would encourage shoppers to only stay for the time they need to, and would also ensure that parking was always available. With more efficient use of parking and higher customer turnover the overall sales revenue would increase. Plus, if people knew they always had a place to park at The Village District, more people would come and shop!
So, what do you think? Would you pay – directly – to park at The Village District if it guaranteed you’d be able to find a spot quickly? I would!
Let me know what you think or share any Village District Parking stories by tweeting me at @OakCityCRE!
Sources:
WRAL article https://www.wral.com/news/local/story/114956/
Village District age: https://shopvillagedistrict.com/about/
Yogi Berra quote: https://www.brainyquote.com/quotes/yogi_berra_100418
