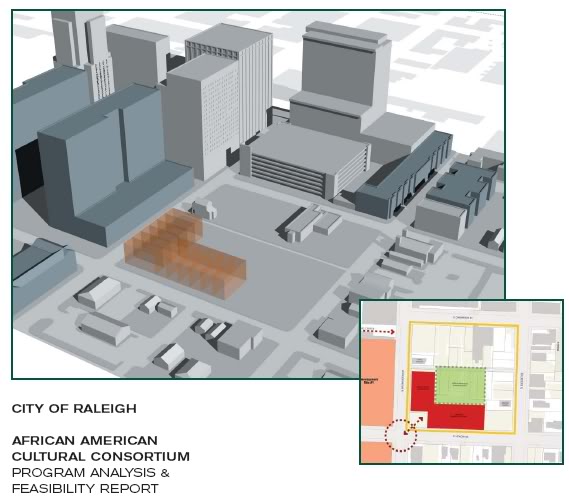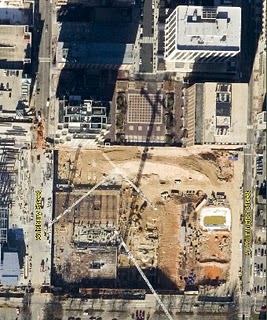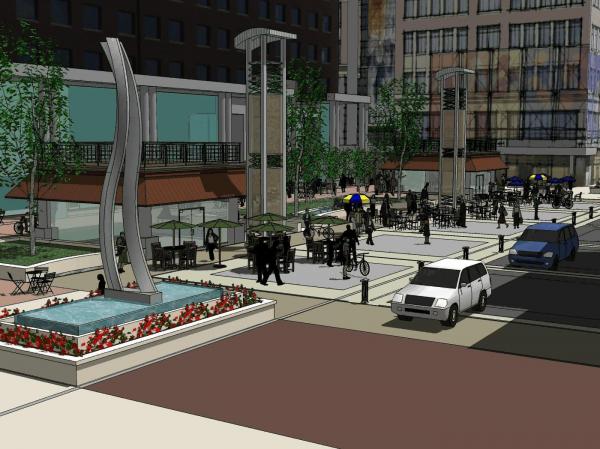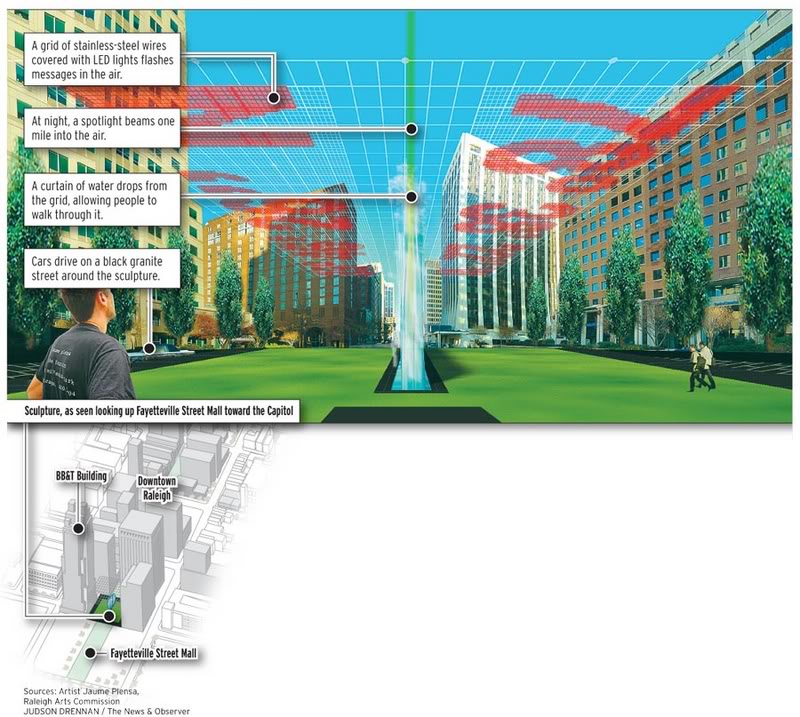Here is a little project that is needed and will help extend the Glenwood South district further north along Peace Street. The area I’m talking about is along both sides of Peace Street between St. Mary’s Street and West Street. The Raleigh City Council has recently approved to extend the scope of the project that will improve the streetscape along this corridor. The contract with the city’s consultant has now increased to $184,900 to develop a plan along the lines of the Peace Street Streetscape Project.
In a nutshell, the area’s sidewalks will be re-done, pedestrian friendly furniture will be added, parking will be organized, and utility lines will be buried. The outdoor furniture includes things such as bike racks, benches, and trash cans. New lights will be added and hopefully they will match the lights that are currently on Glenwood. Certain aesthetic features will be encouraged on the businesses nearby such as awnings, facade materials, and signage. Trees will also be planted along the side of the streets.
A great project and I hope there are no bumps along the way to slow it down. If anyone has driven through that light at Glenwood and Peace, you may have seen some birds tangled up in that web of wires. No date for a proposed start of construction just yet.
Click here for an overhead map view of the target area.
Click here for a lot more links and details of the project on the city’s website.




