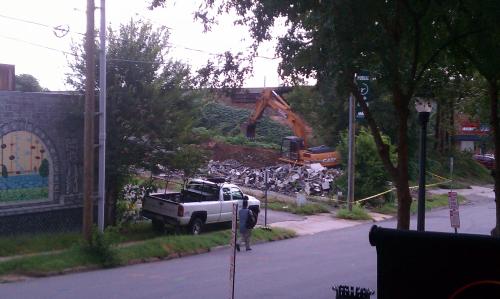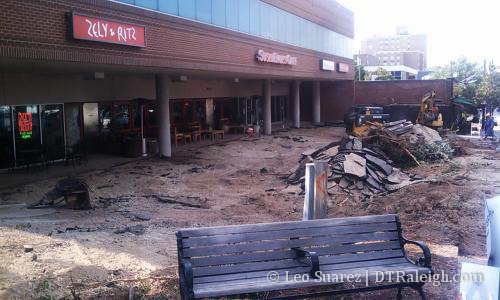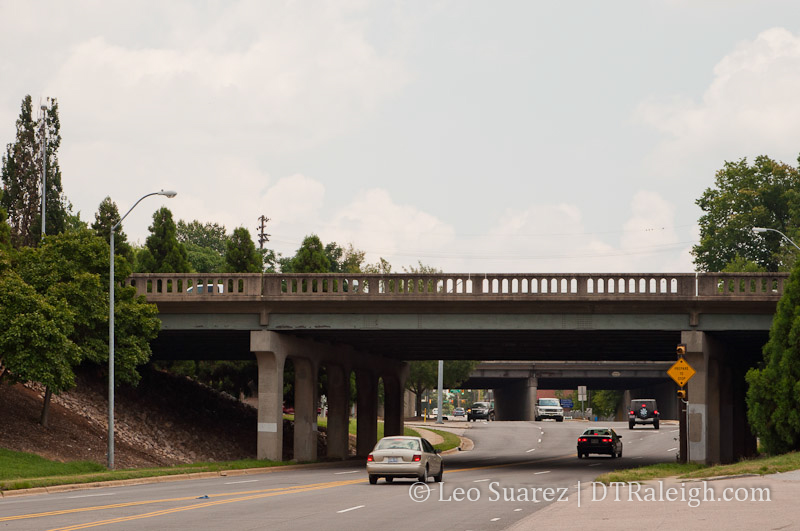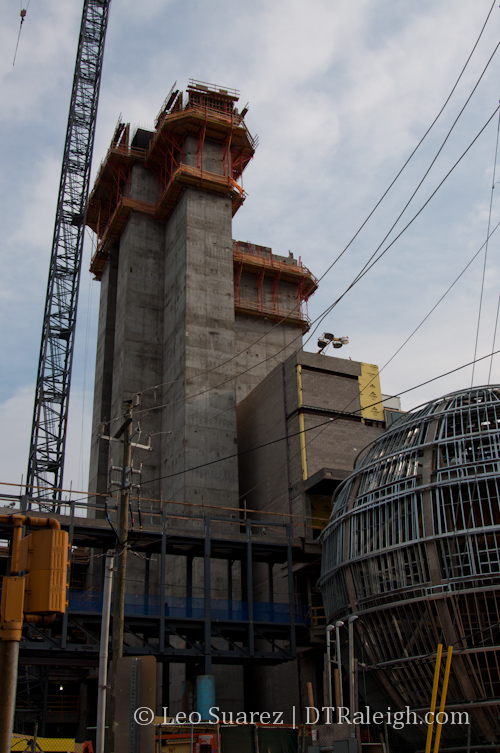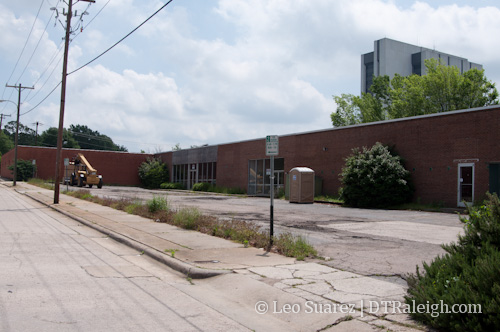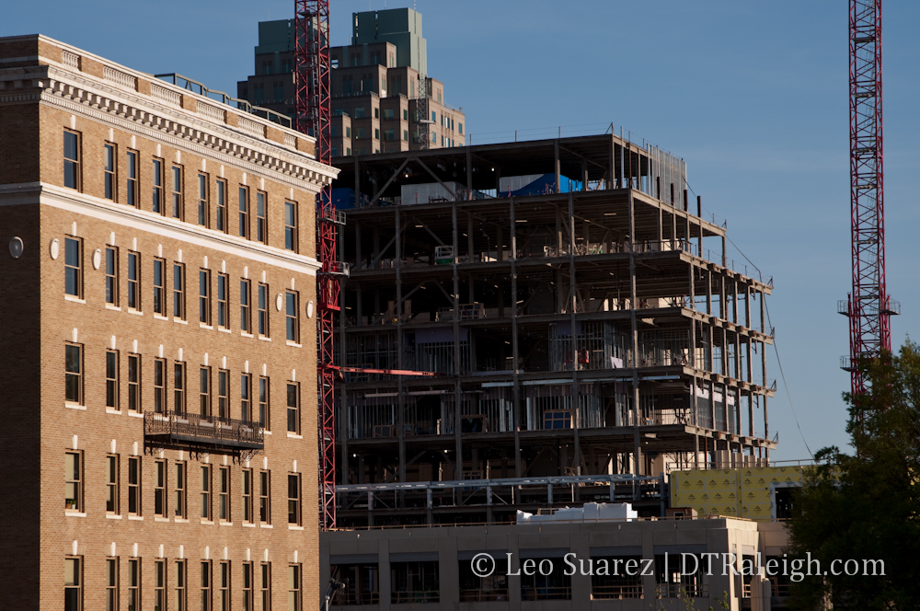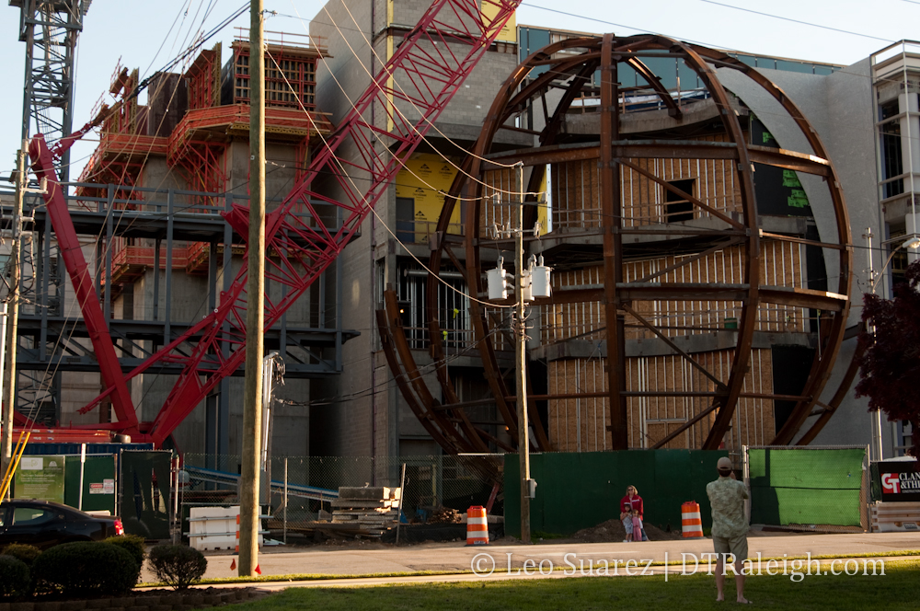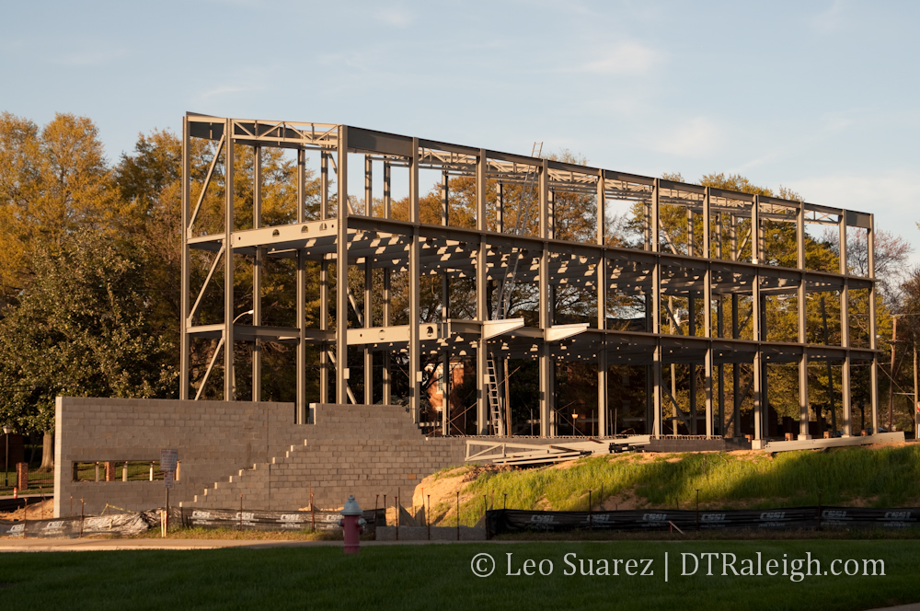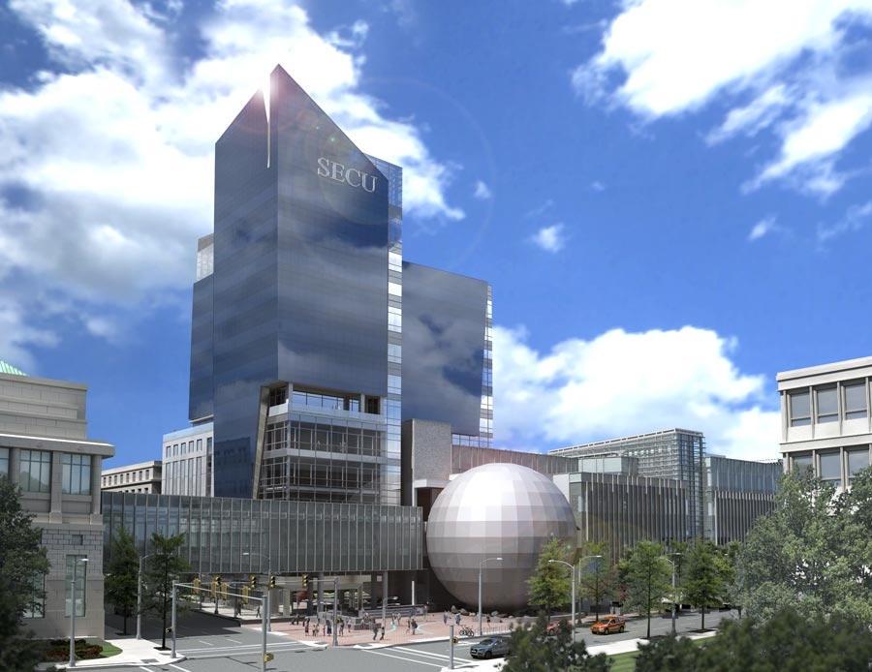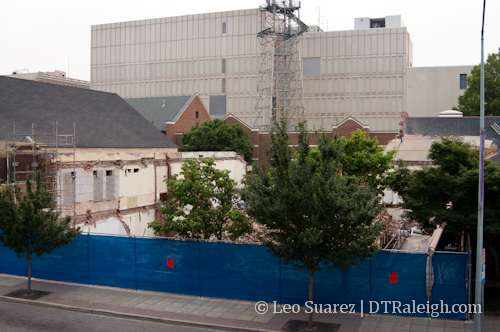
If you haven’t noticed already, the First Presbyterian Church on the corner of Morgan and Salisbury Streets has leveled their education center and construction is underway for the replacement. Why the need to destroy such an old and historic building? The good people of the church tell us why right on their site:
The main driver behind this ambitious construction and renovation project was the deteriorating condition of our “Old Education Building,” the part of our property that housed our library and some Sunday School classrooms. After a period of neglect, the building reached an unsafe state a few years ago. We no longer ventured into some of its scarier sections. Our Building and Grounds Committee raised a concern several years ago that portions of the building were subject to being condemned by the city and constituted a hazard.
Not only is the education building being replaced but the sanctuary is being heavily renovated as well. The sanctuary has been up since 1900 but the congregation goes back as far as 1818, meeting in buildings either on or around Capitol Square until the present day building was erected. While the present day capitol building was being constructed, the North Carolina Supreme Court used to hold meetings in the church’s session house from 1831-1840.
The renovation and design work was done by Frank Harmon Architect PA. Some may recognize that name as they are the firm that designed the NCAIA building that is now being built on Peace Street. The firm has designed a master plan for the church and their complex along Salisbury Street. From this press release:
According to Frank Harmon, FAIA, his firm is working on a plan that will unite the different elements of the campus, provide open green space within the campus, introduce principles of environmentally sustainability, and improve the property’s accessibility, which features a five-foot grade change.
The project will also involve replacing the current two-story educational building with a three-story structure (including basement), The new building will feature such “green” elements as a vegetated roof, an abundance of natural light and ventilation through atria and window placement, a geothermal heating/cooling system (or ground source heat pumps), and rainwater collection cisterns. Materials used will be locally available and, wherever possible, recycled.
Expect all the renovation and construction to be complete around Summer 2012. You can also catch a small rendering of the new building on Frank Harmon’s website.

