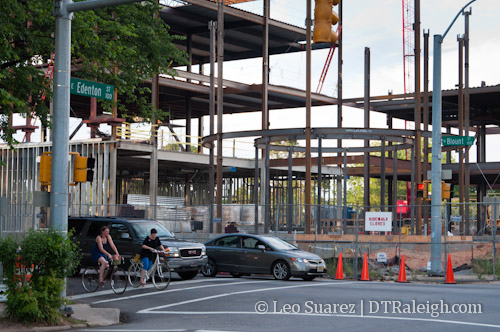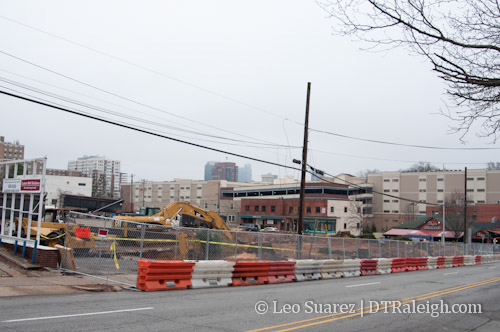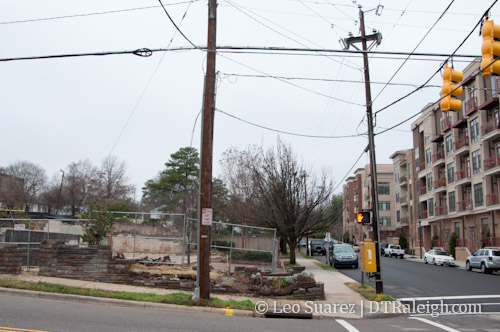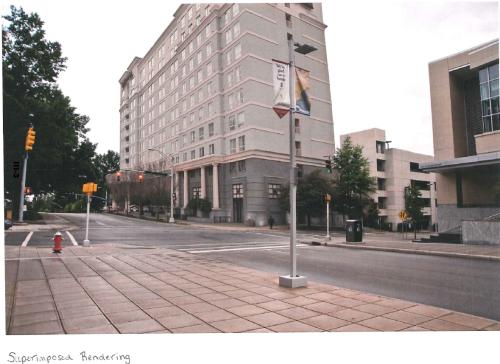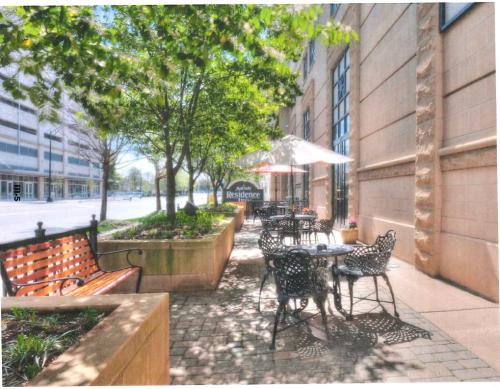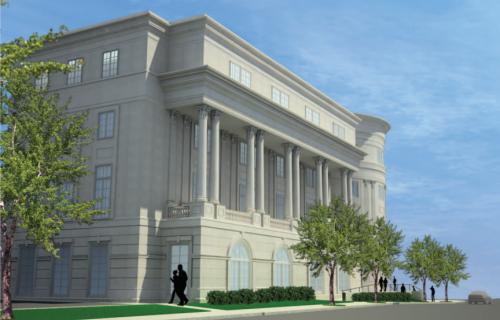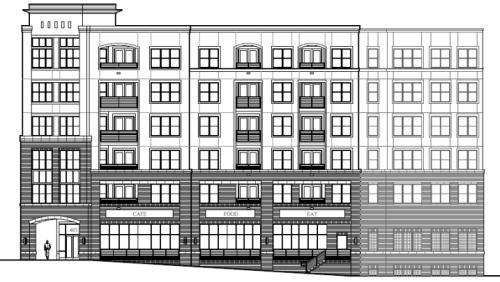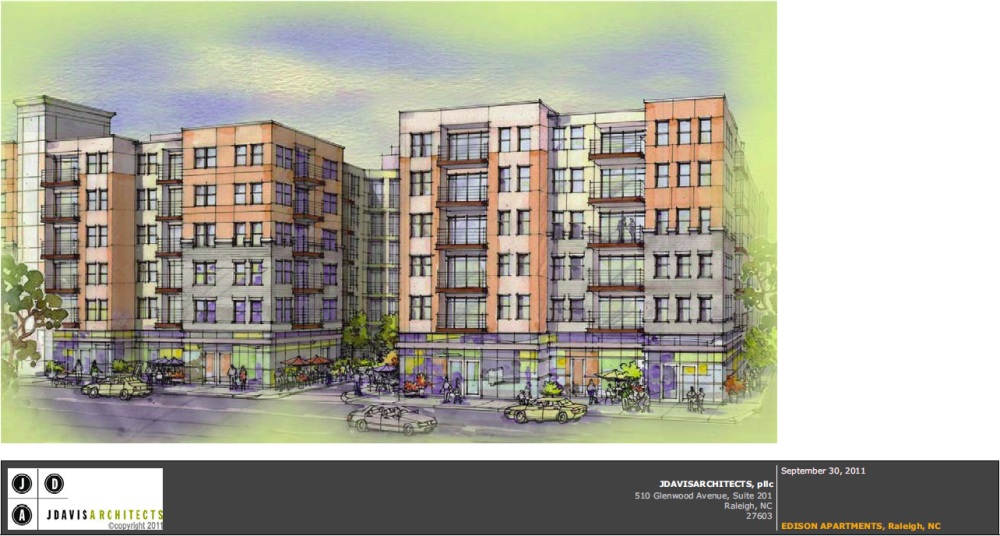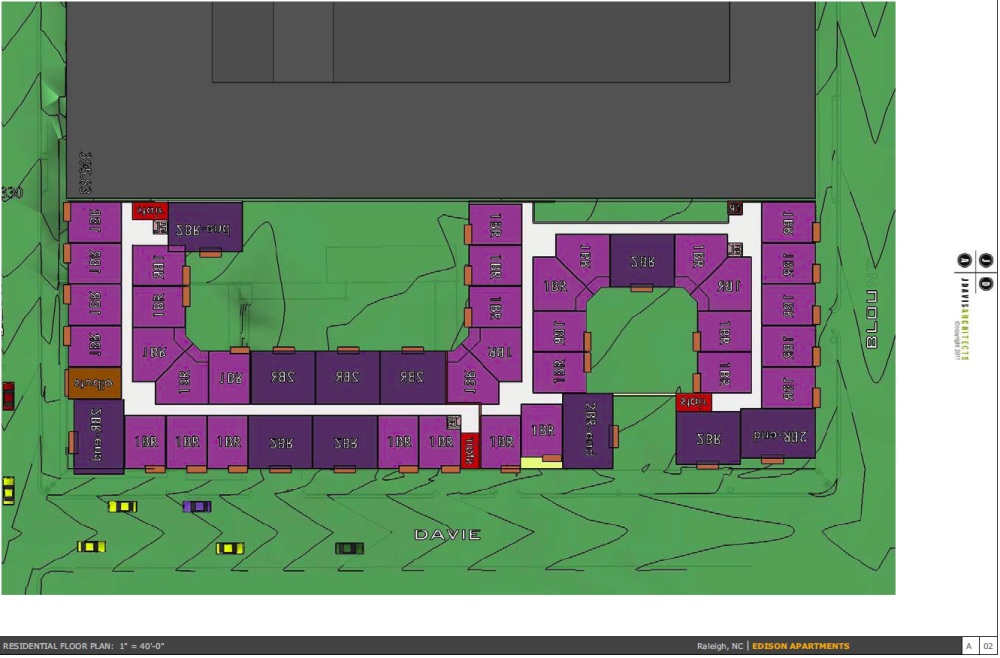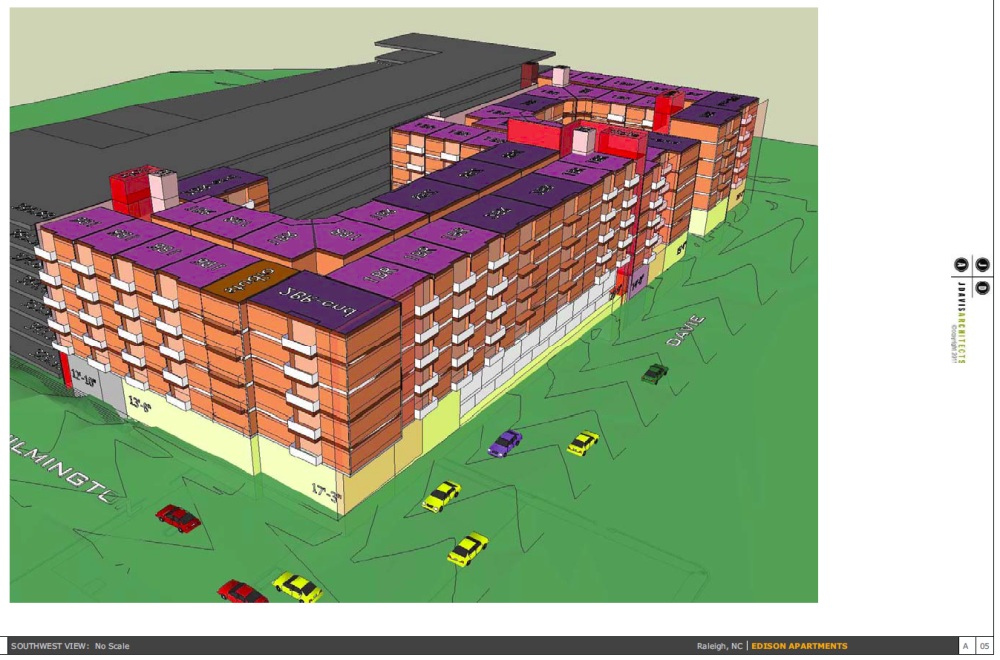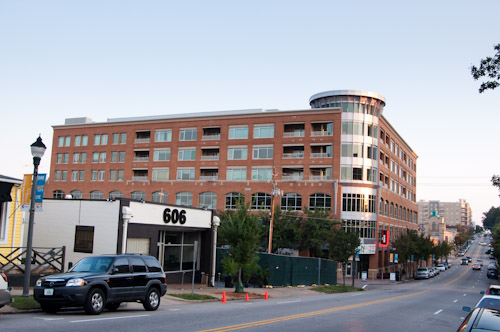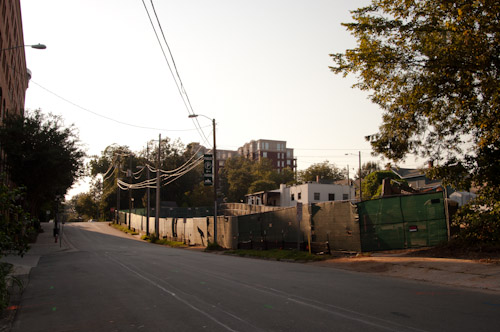The North Carolina State Bar building under construction at the corner of Blount and Edenton Streets. We’ve discussed the building before. (with a rendering)
Category / New Construction
Demolition Underway For 400 Glenwood South Apartments
During a walk this past gloomy weekend, I got a chance to see some of the demolition going on along St. Mary’s and Tucker Street. The rental market is huge these days and developers are reacting not far from the main drag of Glenwood South. About 400 apartments between two new developments will start to be put together after the land has been fully cleared.
The now called St. Mary’s Square will bring about 145 apartments along the southern block bounded by St. Mary’s Street, Johnson, and Gaston Street. We’ve gone over the site plan before and now that land clearing looks almost done, construction should begin soon.
Click on the image below for a gallery of before and after photos of parts of the 600 block of St. Mary’s Street.
E-mail and RSS readers, jump to the post on the web to see the full gallery of images.
Across the Street from the currently completed apartment building, 712 Tucker, 425 Boylan will be built. Currently, houses have been removed along the south side of the 700 block of Tucker Street and once the land is cleared, the 7-story, 250 apartment building will be put together. The mixed-use building also includes 13,000 square feet of commercial space along the ground floor.
Below is another gallery of images.
Glenwood South may have the highest population density in Raleigh in a few years. Take Note.
New Talks of Salisbury Street Hotel, Wants Inn On The Convention Center Action
Hotel space seems to be a lacking resource for downtown Raleigh but reading through the city’s Budget and Economic Development (BED) Committee agenda yesterday shows more rooms may be on the horizon. Longtime readers will remember The Lafayette project proposed for what is called “Site 4”, the parcel of land along Salisbury Street that butts up against the Performing Arts Deck. That project is officially out the door and the city is ready for new blood to come into town.
Looking through the agenda, City Manager Russell Allen sent a letter to the BED committee to suggest they consider Request For Proposals (RFP) of the site. He mentions multiple requests have come in from interested parties. He includes a copy of one such letter of interest, copied again by me and pasted below:
October 27, 2011
Mr. J Russell Allen
City Manager
City of Raleigh
P.O. Box 590
Raleigh, NC 27602Dear Mr Allen:
Summit Hospitality Group, Ltd. would like to engage with the City of Raleigh in the appropriate process to acquire the three parcels of city property on South Salisbury Street at its intersection with Lenoir and South Streets. I believe this is generally referred to by the city as their “Site 4”.
The intent for the property would be the development of an upscale mixed use property, the largest tenant being a MArriott extended stay hotel. The hotel would be similar in scope and scale to a similar property located on Mint Street in Charlotte, NC. For purposes of illustration, I have enclosed photos simulating the hotel situation on the Raleigh site as well as photos of the Charlotte hotel.
We have a verbal approval for a Residence Inn by Marriott franchise and tentative financing from local conventional sources contingent on the strength of a market study by a nationally recognized form. As soon as we could enter into a Letter of Intent or Memorandum of Understanding with the city, we are poised to immediately contract for the market study and begin the design phase for the presentation to the city.
Regards,
R. Doyle Parrish
President
The attached pictures are shown in this blog post. Here’s a Google Streetview link to the hotel in Charlotte. I’ll emphasize that the pictures here are not final and no designs exist at all. This is just a model, made up for visualization.
The Raleigh Convention Center needs more of this in order to host some of the much larger conventions that it can handle but are not getting because of lack of hotel rooms. Skyline fans may be disappointed as a building of this scale is nothing to cheer about.
For me, it’s a great project really. The building should make a great compliment to the Performing Arts deck, helping make use of the extreme oversupply of parking that we have in downtown Raleigh. Also, while not unique in character, the urban form is a fine addition to the sidewalks of Salisbury Street. If you take our Marriott hotel on Fayetteville Street for example, the street trees, tables, and chairs are inviting. I see people sitting and relaxing there on many occasions.
The location of this hotel is also primo. It’s easy to get in and out of downtown by car and visitors can experience the Fayetteville Street/City Plaza area with much ease.
We’ll stay tuned for updates.
New NC State Bar HQ Construction Begins, Deals Final Blow To Former Baptist University
Dirt is being moved at the corner of Blount and Edenton Streets for the new headquarters of the North Carolina State Bar. The four story, 60,000 square foot building will have a classical exterior with a rotunda entrance to its lobby on the corner of the intersection. The new workplace for the Bar’s seventy-five employees will also seek a LEED silver certification.
According to an old post in September of 2009, the original plans were to begin construction in 2010 with everything up and running within the first half of 2012. Clearly that did not happen but assuming a similar timeline, we can estimate construction to be complete around the end of 2013 or beginning of 2014.

Corner of Blount and Edenton Streets.
State owned surface parking lots will now become offices so from an urban perspective, we’re moving in the right direction. But as typical of NC State Government, their building habits seem to disrespect more of Raleigh’s history.
The Times of Baptist University in Raleigh
Now let’s look a bit deeper as the site to this new State Bar Headquarters has a bit of history to it that I have been interested in over the last few years.
In the 2009 post linked to earlier, commenter Karl points out that this site contains the brick pillar entranceways of the former Baptist University for Women (BUW). Eventually, the university became Meredith College before moving to a new site to the west in 1925. After that, the building became the Mansion Hotel up to 1951. For a great writeup as well as some phenomenal pictures of the building, jump over to Goodnight, Raleigh at the link below:
Raleigh’s Own Castle via GoodnightRaleigh.com
In the 1960s and 70s, the state government went on a building spree with their complex along the former Halifax street north of the Capitol building. In these times, the great mansions of Blount Street were bought up with many being destroyed. The BUW building came down in 1967 but the brick pillars will stand along the sidewalk of Blount Street for another forty-four years.
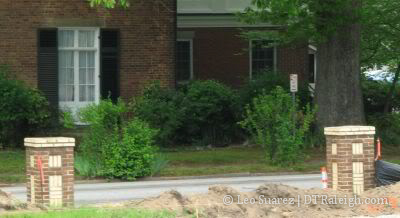
In April of 2008, I visited the site of the former BUW building and found the brick pillars. This 2008 post shows an old Google Map image that still has the driveway of the former building as well. The current Google Map imagery for Raleigh has been updated with bus parking wiping out the driveway but the pillars still can be seen. (until the next update)
Sticking to its reputation of little or no historic preservation, the state government has finished off the last trace of the BUW building and now the brick pillars are no more.
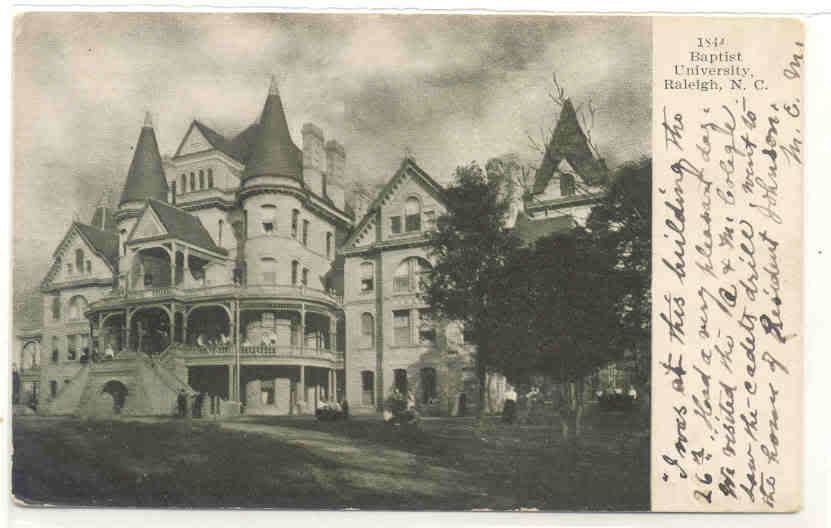
The former Baptist University for Women
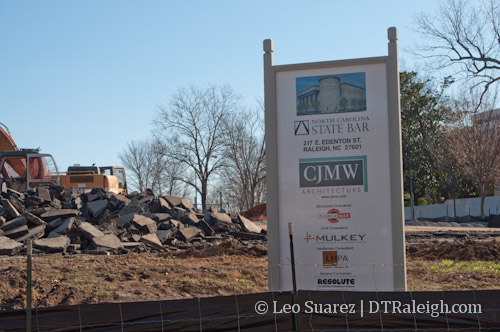
New NC State Bar headquarters
The Gramercy Apartments Eyes Glenwood South, We Dive Into The Plans
The apartment trend continues with Glenwood South landing another pack of density. The Gramercy is a seven story, 209 unit apartment building planned along North Street between Glenwood Avenue and Boylan Avenue. The building will be on the north side of North Street and partially along Anson Place. The site plan is available here.
If you are wondering how this building conforms to the 2030 Comprehensive Plan, the plan tells us in its own words:
The comprehensive plans designates the site as Central Business district which supports mixed use buildings. The proposed plan provides the following on the ground floor; retail along Glenwood, leasing/club space and services areas on North Street, and residential with stoops and planters on Boylan Street. Residential will be provided above all ground floor uses. The comprehensive plan policy DT 1.11 calls for appropriate transitions in height, scale and design along the downtown edges. The proposed development will be XX stories and provides the transition in height between the North at West building and the Wiley school and Cameron Park neighborhood. The site is within 1/4 mile of a proposed light rail transit stops, has a CAT stop 1 block away, Less than 1 block to an existing R-line stop and providing 14′ sidewalks to comply with M.2 transportation Policy’s.
It’s a good thing site plans aren’t approved based on copyediting.
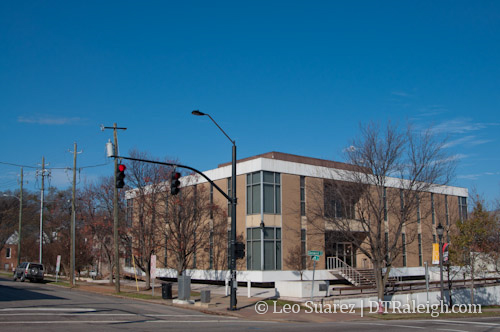
The corner of Glenwood Avenue and North Street in December 2011.
The building will add retail spaces which only helps fill in the gaps within Glenwood South. There is currently nothing there now that contributes to the pedestrian experience starting at the corner of Glenwood and North, past the always changing two-floor, club building and up to Cafe Helios. Plus, retail spaces along North Street will add more shop and restaurant density to Glenwood South giving it potential to lengthen its entertainment resumé.
Looking at the floor plan for the ground level, the vehicle entrance to the 209 parking, ten bicycle spaces will be on North Street. The plan indeed does include the fourteen foot sidewalks along North Street and Glenwood Avenue. The Glenwood facing retail spaces also appear to have their front doors and windows recessed a bit to create outdoor spaces similar to what 510 Glenwood’s Red Room restaurant currently has.
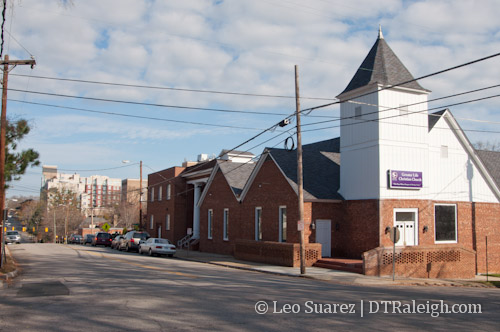
The corner of Boylan Avenue and North Street in December 2011.
The site plan doesn’t contain much on the looks of the building but it looks very similar to the now under construction Hampton Inn only a few blocks to the north. It seems like this is another example of the present day “starchitecture” that is making our city look like others. The density and infill is welcome but it’s not a long, lasting iconic building by any means.
630 North
Long time readers may remember that at once this section of downtown had a project proposed at the corner of North Street and Boylan Avenue. 630 North was planned here and could have brought ten stories worth of offices and condos. How times have changed since 2007. Click the link below to check it out.
630 North sneaks up on us (April 13, 2007)
The Edison Scales Down, Shows New Renderings
And we’re back with more Downtown Raleigh. Actually I was working on a longer piece but this bit of news is too interesting to sit on. This comes from the great reporting at the Raleigh Public Record.
Edison Plans Scaled Down, But Inching Forward via Raleigh Public Record
At Tuesday October 18th’s Budget and Economic Development meeting, there was talk about The Edison project, a four building complex with about 540,000 square feet of office space for the block bounded by Blount, Wilmington, Martin, and Davie. You can see an old rendering here.[Link now broken] According to the meeting agenda, we now have:
The original plan for the Edison block included taller office buildings, but the recession has reduced the likelihood for taller office building construction for the foreseeable future. Today, Edison is proposing the first phase of its Edison project to be a $30,600,000 239 unit 6 story high end residential community with 18,000 square feet of ground floor retail space. This project would be on the southern side of the block, bounded by Blount, Davie, and Wilmington streets.
The Edison residential project is considered feasible in today’s economic environment.
I don’t think skyscraper fans will be happy about this one. Building this piece of The Edison also means we lose the building with Cooper’s in it on East Davie Street. Six stories of new building at a loss for two stories of history is not a good exchange in my opinion.
Capital Boulevard Corridor Study Open House On September 29, 2011
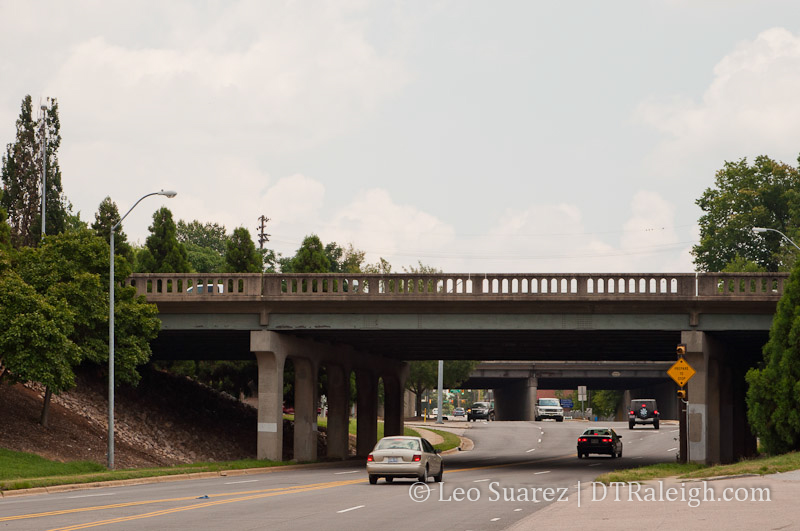
From my e-mail directly to you, take note of this upcoming meeting on the Capital Boulevard Corridor Study.
Where: Progress Energy Center for the Performing Arts in the Meymandi Concert Hall and Lobby
When: September 29, 2011, 6:00 p.m. – 8:30 p.m.
Related link:
Capital Blvd Corridor Study via RaleighNC.gov
Raleigh residents are encouraged to attend the Capital Boulevard Corridor Study open house and public comment opportunity on September 29 at Meymandi Concert Hall. The open house is a chance for residents to hear plans and options for one of Raleigh’s main thoroughfares.
The corridor study will look at options regarding the roadway, transit and high speed rail, bicycle and pedestrian needs, greenways, stream restoration, and economic development along Capital Boulevard. Representatives from the North Carolina Department of Transportation will be on hand to discuss the replacements of the Peace Street and Wade Avenue bridges. Residents are invited to make comments and ask questions about the corridor plan.
The meeting will be an open house format held in collaboration with NCDOT. Displays will include:
- The City: vision options for the corridor including roadways; transit and high-speed rail; bicycle/pedestrian; greenway and stream restoration; and economic development
- NCDOT: bridge replacement plans at Peace Street and Wade Avenue for public comment
- Triangle Transit: rail alternatives under recent discussion
- Southeast High Speed Rail (SEHSR) plans under development
Glenwood South Hampton Inn Ready For Construction, Pics
Here at the corner of Glenwood Avenue and Johnson Street demolition occurred to make way for a future Hampton Inn hotel in downtown Raleigh. We saw pictures of that about two weeks ago and now the slate is clean for the hotel to be built.
Take in the openness as this intersection will start to rise over the next year or two. Perhaps the hotel may convince the state to put some crosswalks at this intersection. Yes, the state manages Glenwood Avenue and they are the ones we need to work with for any improvements to Glenwood. Keep that in mind.
Related link
Hampton Inn Glenwood South, We Dive Into The Specs

