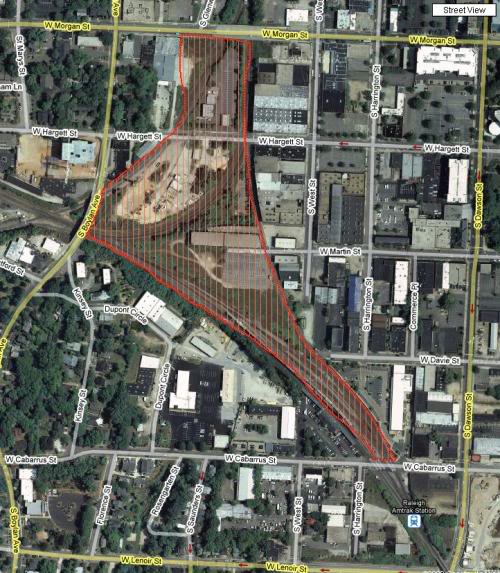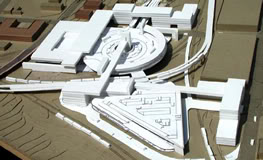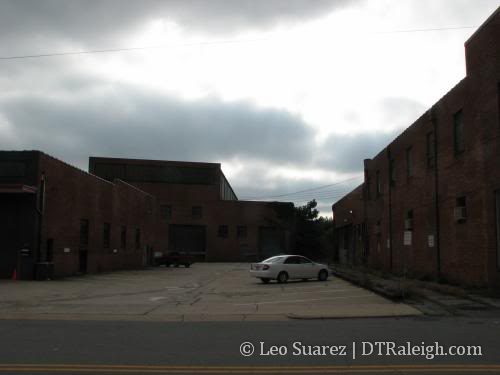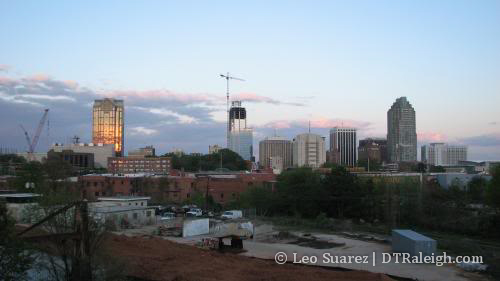Mentioned earlier in The State of The Warehouse District post, there is an opportunity now for anyone to submit their ideas about the Multi-modal Transportation Center (MTC) by July 24th. I think this is a big topic that is not talked about enough so in an attempt to get the conversation going, here are some ideas for what should come to this area of downtown over the next decade.
Background Info
The highlighted area in the map below is the core target where the MTC will go.

I’m not sure if Amtrak is in on this but they should so I included the station in my red area. Amtrak and Norfolk Southern trains are, I believe, the only real activity that comes through here currently. In the near future, we may have regional rail that goes north toward Wake Forest and West toward Cary and the rest of the triangle. There may also be a high-speed rail line that continues north toward Richmond and west toward Charlotte.
Build a Transit Center

With lines coming in from around the area and out of state, the MTC should be the hub of travel outside of RDU. Passengers that arrive should have the option to get a taxi, transfer to another train or bus, rent a bike, get picked up by a friend, or walk off in a pedestrian friendly environment. I’m still debating whether a car rental service would be needed but this can be avoided with good planning; some people still need to drive to get to where they are going.
Warehouse Renovation

Rather then build the entire MTC from scratch, we can always use what we have. The warehouses along the railroad tracks offer a perfect opportunity to bridge the old with the new. Heavy renovation could turn this into a shopping center for travelers arriving or departing the area. We’ve heard of plans for residential infill within the warehouse district so that will only fuel the activity even more.
The MTC Does Not Need To Be Tall

This area is a little tricky because of the transition between residential neighborhoods and downtown. Would a 10 or 20 story building fit in here? Would you protest if a truly iconic skyscraper was on the table and would block your view from the Boylan Brewpub patio? I may change my mind later when the proposals come in but for now I think that a tall development would be out of place. Low rise office and condos that blend well with the warehouses and Boylan Heights is key. The area is about transit and focus on the pedestrian should be point number one.
Plan For The Future
The population figures I keep reading say that Wake County will have another million people over the next 25-30 years. The MTC should be built for this population boom as well as expandable for even more traffic. I think space for an extra track or two should be saved, another site saved for a potential downtown rail circulator, and would it even be way out there to plan the MTC so that a subway could be built underneath? We are definitely years from that but considering it and engineering the building around these may be worth a small cost now rather then a huge redevelopment later in the future.
…..ooh and we also need an awesome name for it.
Comments
Comments are disabled here. That's because we're all hanging out on the DTRaleigh Community, an online forum for passionate fans of the Oak City.

Interesting post. I definitely like the idea of re-using as many of the warehouses there as possible, instead of tearing them down for new buildings covered in fake stucco. Durham has always done better at this than Raleigh does…let’s catch up some.
Personally, I say skip the huge parking deck and run frequent shuttles from nearby, or to-be-constructed lots. Focus on making the site pedestrian and bike friendly rather than a traffic nightmare.
wouldn’t focusing on pedestrian/bike friendly make traffic worse? (not that I’m in support of making it a huge parking lot, but I think you must give proper consideration to vehicular traffic as it will be the majority of the users)
I’m not sure how limiting cars could possibly make traffic worse. I submit that users of CAT/Greyhound/Amtrak are as car-centric as the majority of Raleigh residents.
None of the existing sites have much parking currently. I suppose this could be viewed as a reason to have the MTC as the central parking lot. If this were the case though, you couldn’t have picked a more inaccessible spot in downtown to place it.
I simply propose that we build downtown with a vision of what we want it to be and not what it is today. If we truly believe in the livable streets initiative http://www.raleighnc.gov/portal/server.pt/gateway/PTARGS_0_2_306_203_0_43/http%3B/pt03/DIG_Web_Content/project/public/livable_streets/index.htm
We should start focusing on LIVABLE ammenities, and that goes far beyond convention centers, hotels and skyline shots from a mile away.
Sorry, that should read “NOT as car-centric”
I had posted about this over in Skyscraper City, but I’ll say it again. The wye is a geographic gap that could very easily be filled by developing overhead much in the same way New York (http://en.wikipedia.org/wiki/Grand_Central_Terminal), Philadelphia (http://en.wikipedia.org/wiki/30th_Street_Station) and Atlanta (http://www.underground-atlanta.com/about-us/history-of-underground.html) did in the past. Even San Francisco’s plan for the Transbay Transit Center calls for a multi-layered solution with a dense core of mixed development (http://www.transbaycenter.org).
Redeveloping warehouses isn’t likely to work since Triangle Transit will have to tunnel through to shoehorn their line into place. So, this area will be almost completely rebuilt due to the various modes of traffic movement coming in. Another point for it to work is to be sure that a lot of the traffic going in and out of it stays right on site. So, there’s going to have to be a fair amount of density going up over the tracks.
This will be Raleigh Central Station which means that there could be some shifting of the orientation of downtown to the West and Hargett streets or at least extending the growth that way. Boylan Heights is definitely going to feel threatened with the Central Prison work going on one side and the MTC on the other. And, there’s going to be considerable gentrification in the area if Dix Hill gets redeveloped. The residents around Dorothea Drive are going to feel the squeeze.
As for Boylan Brewpub, I wish them well. But, unless they bought the airspace they can’t make any guarantees about the views towards downtown. It’s a harsh reality that many downtown residents have come across when their highrise views are obstructed by a neighboring development.
I’ve been watching ideas come and go for Raleigh’s transit core. Maybe this will be the one which will catch on.
Peace
I think that we all agree on the basic ideas that make a place urban: Destinations within a short walking distance, pedestrian-friendly developments, inspiring designs, preservation whenever and wherever possible, independence from automobile for the future and nearby residents, and most of all the creation of an urban fabric that will not act like an out-of-place district for our downtown.
This is indeed a transitional area and deserves some transitional developments. I will not reject skyscrapers, but I am sure that if anyone was to propose one – can’t wait for that day – it will be placed in a location that makes sense. The railroad tracks certainly provide a VERY comfortable buffer, so I am not concerned about the Boylan Heights residents and Boylan Brewpub losing the view of the skyline, let alone having the sun blocked from them. I would much rather look at a skyscraper than empty lots, single story warehouses without character and railroad tracks filled with garbage. If I was a resident there, I would be more concerned about the architecture of the MTC than the height of any proposed buildings.
A little research on images of Pearl District (Portland, OR) might reveal a nice concept for our Warehouse District, although the latter is not as large. Check out the following images and see if that is something you may be interested in seeing. Again, I am for preservation of what we could/should save, but only new buildings will bring substantial population. The Warehouse District offers tremendous opportunities. BTW, I would consider The Hillsborough project part of The Warehouse District.
http://www.cooltownstudios.com/images/portland-pearldistrict.jpg
http://portlandrealtymarket.com/images/Portland_Pearl_District.jpg
http://www.lightrailnow.org/images/por-lrt-stc-pearl-district-redevelopment-br_lrn.jpg
http://ti.org/StreetcarPearl.jpg
This whole area needs to make a statement (build this around a skyscraper/signature building or signature structure that is identifiable with Raleigh) which will create foottraffic and evening activity, this should be the core of the Warehouse District and of downtown Raleigh – this will be the TRUE “FRONTPORCH” for downtown when people get off the bus, train or light rail car – it has to be welcoming, they have to be excited – if it’s dull and boring (keeping the existing structures is boring and not functional – you can build new warehouse looking facilities that are multi-level) they will not come back frequently, they will avoid downtown (build a tall structure that welcomes you to downtown Raleigh: with office space, hotel, retail (mini mall), restaurants, a few condo’s and apartments) – this area needs to be dense and tall (enough low rise – again, build something that would be the best in the Southeast, possibly the East Coast and get’s national attention (we are overdue (as a capital city) for a symbol of Raleigh as the center piece around retail, entertainment, hotel rooms and most of all, a Class “A” light rail/transportation HUB (housing a number of different entertainment venues)
dbearhug: You “Nailed It” with Trans Bay Center (in S.F.)!!!
Raleigh should not settle for anything less than this type of concept! All the elements (skyscraper as the center piece, mass transit, water features, park, entertainment, retail – that makes me want to go back to S.F.). We do not need to hear this does not fit the “Raleigh image” (Raleigh has no image at this time, this type of vision will create an image).
P.S. Get that architect/developer to Raleigh ASAP (NO developer or architect from North Carolina – get someone with vision)
Thomas, I love your enthusiasm :) Of course, I agree with what you said. We need some signature towers that will function not only as mixed-use buildings, but also as landmarks. Structures that people will associate with the Warehouse District, and to a certain extent with Raleigh. Eventually, as we run out of room, the Western edge of downtown will have to host major developments. Sure, we need to keep some of the character of the area, but without sacrificing this unique opportunity to get something more inspiring and functional.
It definitely needs to mesh with the warehouse district. I love that SF project that dbearhug shared, but the tower aspect wouldn’t quite work here in Raleigh (at the location proposed for the MTC). This is not saying that we couldn’t have a tower as well, just not one of that size there.
Well, the Cesar Pelli signature tower is only just a part of the project. The heart of the whole concept is the multi-layered transit structure weaving bus and rail systems together. Then, you can add on the high-density work/play/residential spaces in whatever signature styling which would be appropriate. I’ve always fancied more of a brick Art Deco set of mid-rises cascading from Boylan Heights down to McDowell. This would preserve the warehouse feel of that district and ease the transition to the Victorian/Bungalow nature of the Heights.
The more logical site for the taller structures would still be on Hillsborough Street. I just can’t imagine a Century City kind of project abutting Boylan Heights. It’s bad enough that they’re feeling the squeeze as it is from Central Prison and New Dix Hill. To hem it in with the MTC would be a tough sell to say the least.
Peace
Well, a signature tower would not have to be 70 stories high. Besides, there is a huge buffer between Boylan Heights and the locations in the Warehouse District that could host such a building. Somehow, I do not consider getting one or more high-rises in the Warehouse District a burden for the residents of Boylan Heights… It is a far cry from the expansion of the Central Prison, and far from being an eyesore, IMHO. If we don’t allow high-rises in that district, we may lose on a great opportunity to create depth in our skyline, a much needed move to escape the linear pattern we have developed – I know some people like linear skylines, but I am not one of them.
RaleighMSA: Could not have said it better.
RaleighMSA: I agree (Raleigh skyline is too linear and I do not like it either). We cannot let neighborhoods prevent progress and upward growth/density. Sorry, I have driven through Boylan a number of times for many years, not that impressed. Vertical growth is needed in the warehouse area. We cannot continue to waste valuable real estate in the downtown area because neighborhoods think it will impede their space. Look at Blount Street project (should have been vertical and denser – alot of wasted land – the new retail, office and homes do not even look like they belong in that neighborhood (green rooftops, what are they thinking – the cottages look like shacks – has anyone heard of Brownstones?) – the new development does not look historic at all – another blunder – do not make this mistake in the Warehouse district.
All very good comments. But my thinking was to build over the tracks which would bring in the structural growth right up to Boylan. The transit structure could itself be mid-rise, but it would be essentially jacked up to the level of Boylan and Hillsborough Street. Signature towers would be clustered more around West and Harrington at the lower geographic grade. Their intrinsic height could be taller without feeling like they were crowding the western approach towards Boylan.
I still like the idea of extending Glenwood southward as a viaduct into the MTC and meeting a Hargett Street viaduct and maybe even resurrecting the old Martin Street viaduct.
Peace
[…] railcars, today Raleigh is overwhelmingly car-centric. That may change with the introduction of a possible multi-modal transportation center, but until then we can only look to our neighbors in Charlotte with […]