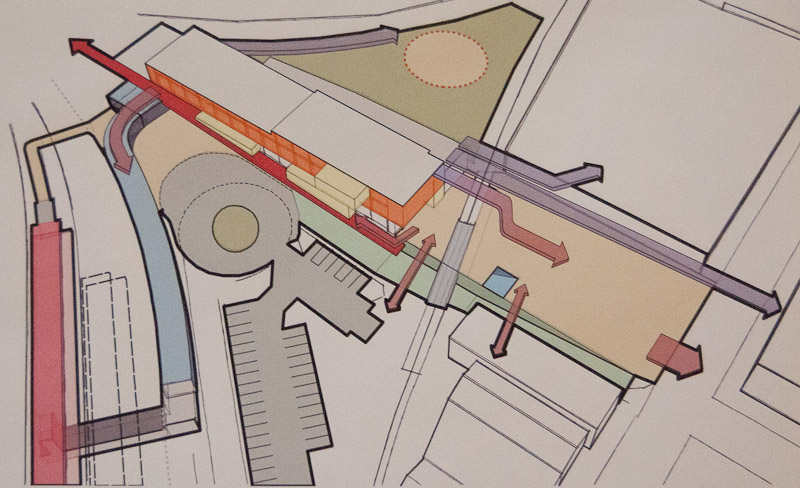
Conceptual sketch of the future Union Station
Yesterday, a group from the City of Raleigh, NCDOT, and Clearscapes were hosting the public at the Contemporary Art Museum to show off some updates to Raleigh’s upcoming Union Station. This is part of an ongoing effort for citizens to take part in the design process of downtown’s new train station.
The last public meeting was only two months ago so I wasn’t expecting much to be honest. Clearscapes did have slightly new renderings and one interesting slide about the feedback that they have collected.
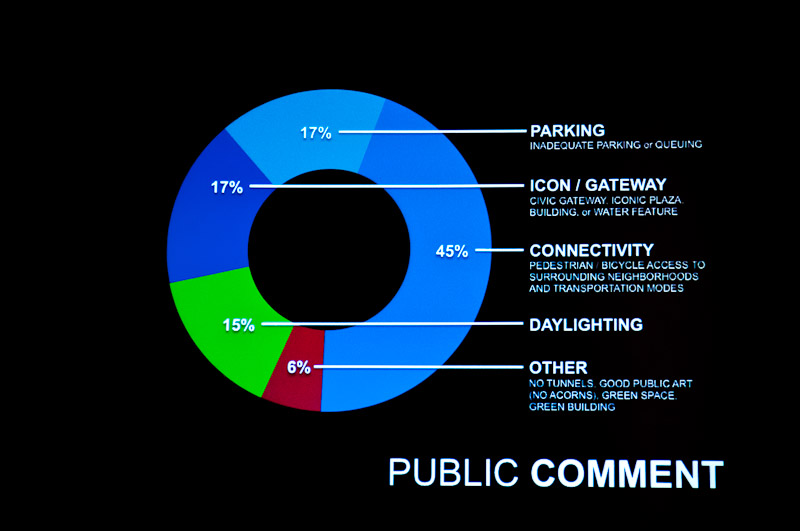
Almost half of the comments collected so far are related to connectivity, mainly pertaining to pedestrian and bicycle traffic. The design of the new station is attempting to be easily accessible by a variety of modes and from many different directions. In addition to obvious connectivity off West Street, the architects are tossing around the idea of connecting a walkway westward up to Boylan Avenue.
Parking was another concern from the public. There’s no real concrete solution for Union Station parking at this time. The site plans show that only 36 spaces can fit on the site. All parties agree that this is far too few to adequately serve the station. There’s work being done behind the scenes to try and find a solution in the surrounding properties so more details are to come for sure.
The rest of the comments cover a couple of other things. People are interested in really making the entrance way an iconic space, especially the plaza. Use of natural light was also commented on and is leading to designs with more glass.
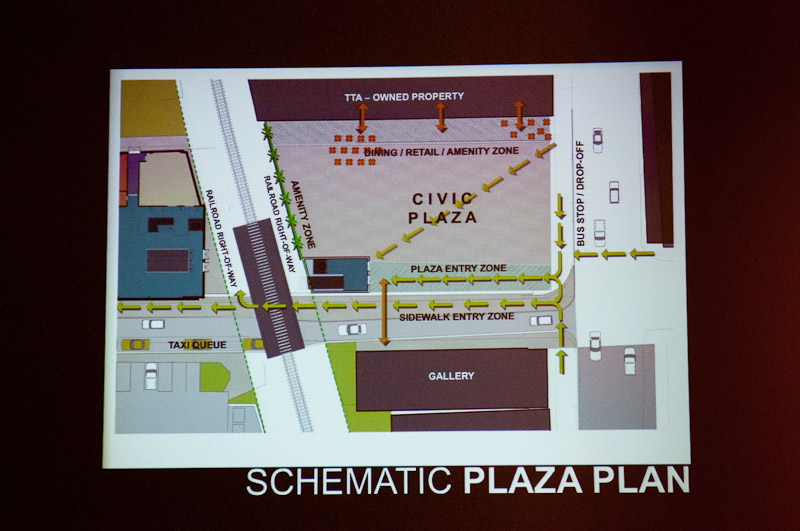
Here’s a new sketch that I haven’t seen before that shows the gateway from the civic plaza. The cross section shows the possible flow of pedestrians from the plaza and into the station. It also shows how the station will work “around” the in-use freight track that runs between the plaza and the station.
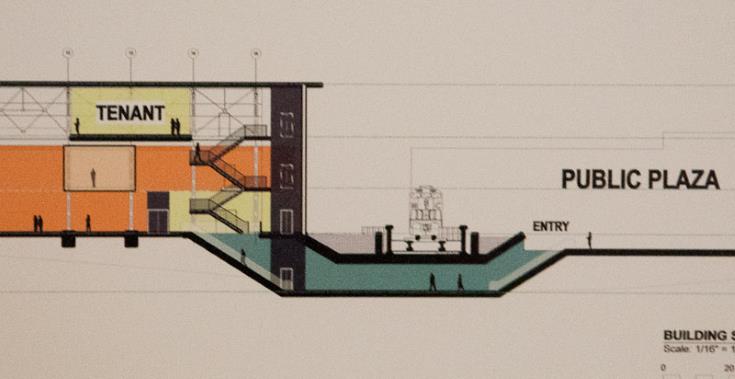
Here’s the latest site plan for you to geek over. Click on it to see it large. I didn’t realize how long the Amtrak platform really is.
Similar Posts:
- Union Station Public Workshop Round 3 on June 26 | November 10, 2021
- Pic of the Week | January 9, 2013
- Groundbreaking For Raleigh Union Station March 21, 2015 | September 11, 2014
Comments
Comments are disabled here. That's because we're all hanging out on the DTRaleigh Community, an online forum for passionate fans of the Oak City.

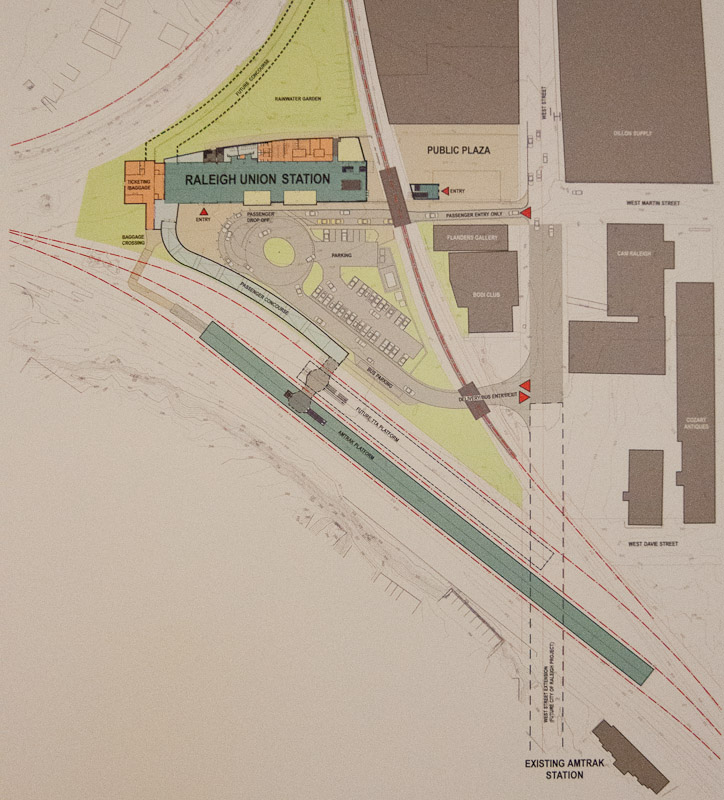
Leo, Thanks for attending & getting the snapshots of the current designs.
In a lot of ways I’m not really liking what I’m seeing. My specific complaints are:
(1) I don’t see what the deal is with the long, curved, zigzagging passenger concourses connecting from the station to the platform. Not only that, It seems it gets worse and worse with each iteration as they add another zig or zag. Last I checked, the shortest distance between two points is a straight line, which should reduce both costs AND walking distances…
(2) I don’t like how you have to go down from street level, then up into the station, then back down to the concourse, then back up again to the platform. Perhaps this is an artifact of using the Viaduct building, but it’s an inefficient design with too many vertical transitions between levels.
(3) The huge rainwater garden somehow pains me. It seems to me that stormwater management has become the tail that wags the dog in too many projects. It seems to me that the massive public benefit of this project would outweigh the impact of increased runoff due to impervious surfaces. If an exception to stormwater rules cannot be obtained, then manage the runoff in an underground cistern leaving the above ground area for development or parking or something. Or put NO parking inside the wye, and accommodate all parking offsite on areas that are already imperious.
(4) Why not add a fourth platform track rather than sharing the middle track between the TTA and Amtrak platforms?
To address at least 2 of your comments from my somewhat limited knowledge:
1) The zig-zaggy nature is due at least in part, to the desire of Amtrak to be able to adapt should further security measures have to be taken at train stations ala airports. The longer concourse gives them the space to retrofit these features on without having to do an entire overhaul. While I agree that at the moment it seems circuitous, I get the point about not wanting to have to redo everything.
4) Here I see your point too, but adding a 4th track inside (south-ish) of the exsisting tracks would probably require a tighter turn on both ends into/out of the station, which is probably smaller the alowable curve, however, if the curve radius were increased, the space between probably wouldnt be long enough for the platform(s). Note how the curves start almost immediately after the ends of the Amtrak platform – any more curve and you’d have to cut it down.
I hope that made sense, especially the last part. Like I said, my knowledge on this is just what I’ve gathered from the meetings but I think it offers at least some explanation…
The vertical circulation of this plan used to bother me as well. But then I starting thinking about DC’s Union Station and how much a maze that is. Other train stations I’ve been in are the same way… Berlin, Amsterdam. Riding 4 escalators is not such a big deal. We will just have to get used to not being able to be dropped-off 20 feet from the platform and walking right on.
Is the walkway between the building and the platform elevated now?
I wish they would put 1 level of parking below grade in addition to the surface lot shown. And I too wish there was someway to make the stormwater retention pond into usable public space. Other than those things, I love the design!
Tear down this warehouse, Flanders, and the club next to it. Build a terminal on the plaza/Flanders/club land that does ticketing/baggage claim downstairs, and security/waiting/food upstairs. At the southern tip of this building, put a bridge over tracks to Amtrack platform. Tearing down warehouse in wye allows for bigger flat paved lot in the wye. This would allow a truly urban terminal, with cars in land that wouldn’t be gracefully use anyway.
@orulz:
(1) The main reason Clearscapes gave for the additional zigzags is that a good chunk of the feedback was “NO TUNNELS!” and another chunk was “natural light please.” The zigzag on the concourse is designed so that you can slowly descend, while still being in natural light all the way up until you have to cross under the tracks. (It also keeps people out of the rain and out of the parking lot while they’re heading to their train.) And DB’s points about security do apply, though I would appreciate it if the TSA never once set foot inside the wye.
(2) The concourse is actually a ramp, so it’s not a single vertical transition. (And if you can’t use/really dislike stairs, you can walk in along Martin Street – there is a sidewalk along the station entrance.)
From a more general level, some sort of vertical transition is necessary wherever you have an island platform (compare High Point and Greensboro), and considering the potential number of trains that will be using Union Station, a single side platform is not an option. (Heck, a single side platform isn’t enough now.)
Once commuter rail is in, it would be exceptionally useful to have direct access from the concourse to the bus bays. A lot of that will depend on the outcome of the Downtown Bus Facilities Master Plan, though.
(3) The rainwater garden is intended to be an actual garden that will look pretty, not just a big pond. It also doubles as an evacuation area in case of fire.
As for parking: I agree that less parking inside the wye is better. Ideally, all parking except for handicap spaces would be outside the wye, and then the south side of the small lot could be used for additional bus bays (and maybe have just a small “cell phone lot” inside the wye).
Interesting idea:
(4) DB answered this better than I can.
@mike: Not elevated, but it slopes downward and is only completely underground while it’s crossing under the tracks. Re parking, I think they said there were issues with the soil that would preclude structured parking inside the wye. Re the garden, see my response to orulz.
(One option for parking I came up with just now is an underground garage, under whatever Triangle Transit turns the warehouse north of the plaza into. You could build a tunnel that lets it join with the pedestrian plaza entrance and the station’s main elevator. Though again, there may be soil issues.)
@Dana: Not an option. The only reason this project could go forward is that Triangle Transit already owns the Viaduct building, and donated it to the project.
Parking is a big deal, I’m glad to see it’s on everyone’s mind. We were very fortunate to get the money to fund this much, I don’t think grander plans will materialize anytime soon. This rail station will be quite tiny but it’s a dramatic improvement over the current station. I like the at-grade walkway to the platform, but I would point out that if we had multiple platforms a tunnel would be required anyway.
I like Dana’s suggestion best. Minor detail: I would put retail on the ground floor and all station facilities on the second floor. Connect this to the platforms with an elevated concourse at the same level as the 2nd floor. This is like Ogilvie Station in Chicago.
However, we should improve this as much as possible. Having to walk 1,000 feet from the corner of Martin & West to the back of the building then zig back on this ramp and then zag into the short tunnel to get to the platforms is really ridiculous and not acceptable IMO. Maybe intercity passengers won’t really care, but this is adding several minutes of IMO unnecessary walking time onto every person who commutes to downtown Raleigh by train.
Great discussion here, and it has helped me to sort out my own feelings about the rail station.
I could quibble about some of the rather lame justifications for some of the design flaws…zig-zags in ramps necessary for “future security needs”? the rain garden as an “evacuation area in case of fire”? But those are details that can be tweaked if necessary.
My own two big issues are 1) PARKING: I hate to think of existing structures like Flanders going down over this. A quick look down from Google Maps raises one question from me: who owns that large lot northwest of the new station, running up to Hargett street? With its rusting cement mixing tower it is the iconic ugly spot of downtown Raleigh. As a modern surface parking lot (with islands and tress), it would be a wonderful improvement. It would solve the train station parking problem, provide more parking for Citrix people, and overflow parking for big city festivals, while still preserving the possibility of other future uses for the parcel.
If that is not an option, there is always the usual array of traditional options – valet, remote parking with shuttle minibuses, etc. Perhaps they could use one of the currently unimproved lots along Dawson, south of the Red Hat amphitheater.
My number 2 concern: THE PLAZA. No details yet on the plaza. It is already painfully small in the design, and it is THE most critical piece in the station’s overall look, feel, ambience, and connection to the downtown world. I sincerely hope they can do something classy with the plaza. At least give us something more than a bare expanse of concrete with a couple of trees in boxes.
Overall, I give the Union Station design an enthusiastic thumbs up! I commend the open and public design process, and when that process is complete, I hope city leaders will push forward aggressively to the construction phase, and it all becomes a reality sooner rather than later.
So here are my thoughts.. The design can be tweaked some but overall okay. My concerns:
(1) Parking. Either make 2 underground lots under the parking lot area or a parking garage on one of the adjacent lots with retail on the first floor and parking on the next 3 floors, with a greens cape on the top and sides to make it “pretty”…
(2) intra-terminal offerings should include more retail, more food options, and more amenities. If someone is going to be waiting for their train, there are so many options they could have to make their wait worthwhile. Grab a bite to eat, do a little shopping, perhaps get some meds from a pharmacy or even a minute clinic if they are feeling ill, shine shoes, perhaps a by-the-hour office space, a small pod hotel. I realize it’s not a great amount of space, but utilize it.
(3) segregation of departing passengers from waiting guests.. I see at DC Union Station that the waiting areas are so small and crowded..
(4) finally, commuter station seems okay, but hopefully NC will consider that citizens from the coast and mountains want additional transportation modes also and eventually rail station will be available from Asheville, New Bern, Wilmington, Greenville, and Hickory too.. That could potentially be a lot of train traffic.. Hopefully they think about the future…
[…] Union Station May 2013 Public Workshop (May 1, 2013, 9 Comments) […]