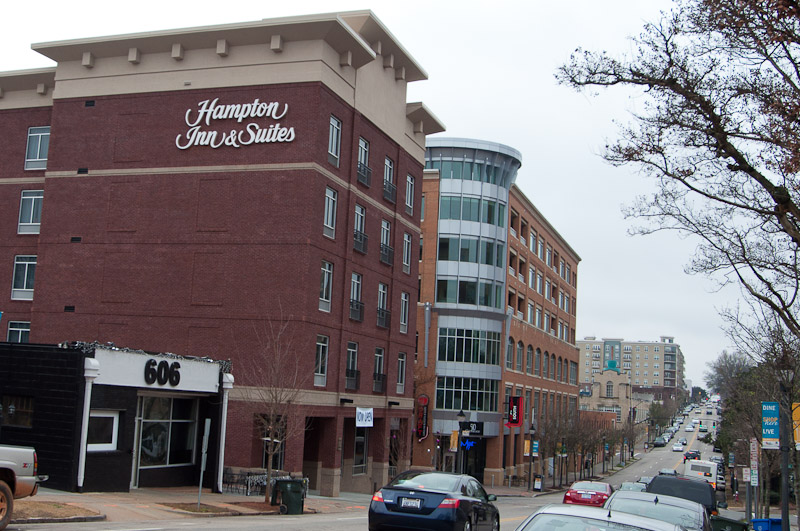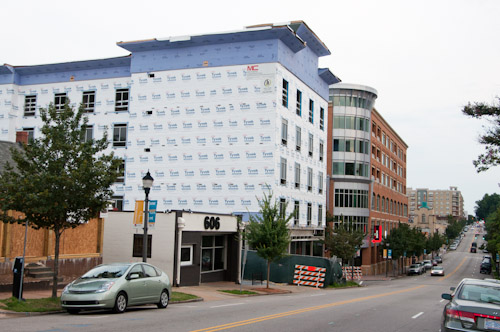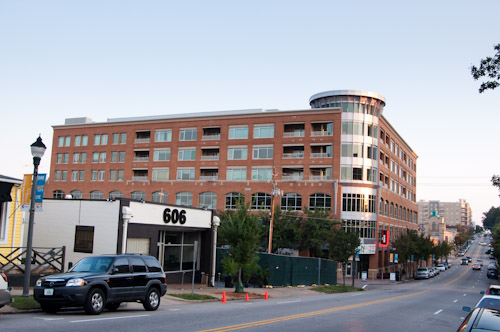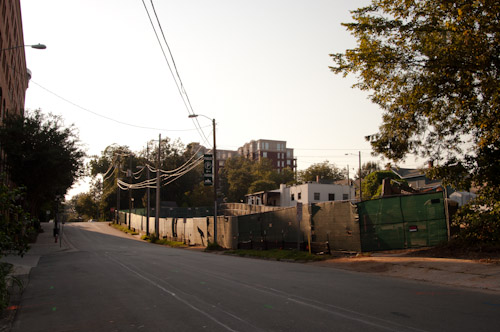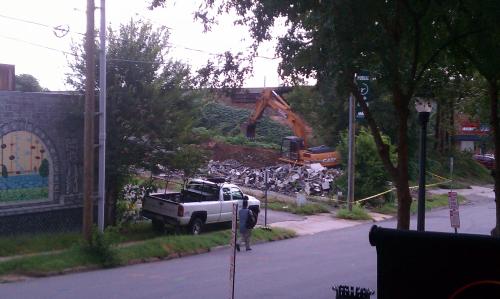Over the past few weeks, reports of a Hampton Inn Hotel have been reported for Glenwood South. For those that have been following real close for awhile, this is actually nothing terribly new. However, the talk of the hotel comes up again because of a site plan submitted to the city for approval. Download the site plan below or continue reading for some initial thoughts and impressions.
Hampton Inn Glenwood South site plan (pdf)
The Location
The hotel will be placed on the northeast corner of Glenwood Avenue and Johnson Street, or in place of the white brick building shown below. We will lose a few one and two story warehouses with little architectural contribution. The added density will make the Johnson/Glenwood intersection the most urban on Glenwood South.
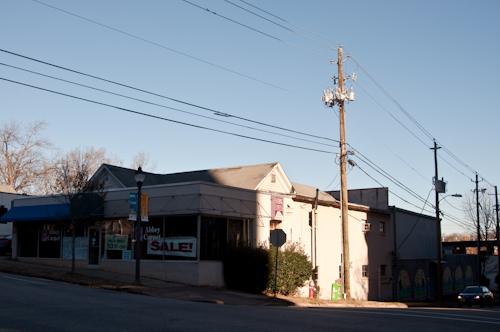
Visitors leaving the hotel are in a great location to experience downtown Raleigh. With the name being “Glenwood South Hampton Inn”, visitors will expect something from the lineup down the street. Thankfully, within a few blocks there are quite a few options for eating and drinking. To move beyond Glenwood South, one can walk half a block to the deserted R-Line stop on West Street or take the one block scenic route to the R-Line stop on Tucker Street.
The Building
Looking at the simple renderings, the building is nothing to get excited about. A brick box with big letters will sit on the site and try to blend in. Below, I have partial images of the south facing side and the west facing side, respectively. Click on them for a larger, fuller image.
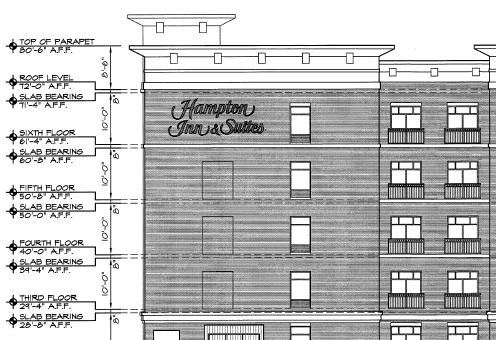
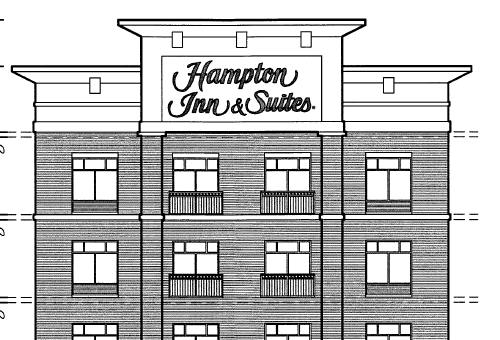
The hotel is in the shape of an L, shown on the map in the site plan. The rear of the building will face the railroad tracks so visitors may have a nice surprise at night. The lobby of the hotel actually faces Johnson street with a curved brick paver for dropping off and picking people up. Facing Glenwood Avenue will be a retail space.
Looking at the plans for the ground floor, there are some amenities that stick out. It looks like there will be a pool and a space adjacent to it; most likely for a gym. The retail space is the entire west facing section, from corner to corner, with a door in the center facing Glenwood Avenue and not on the corner. The service entrance will be down Johnson Street at the end of the building closest to the railroad tracks.
Sidewalks and Streetscapes
According to the site plan, Johnson Street and Glenwood Avenue will get wider sidewalks then currently in place. Brick and concrete will be added from the building to the edge of the curb. Street trees will also be added to both streets with grated wells over the roots.
Currently on Johnson Street there are four power poles next to where the Hampton Inn will go. The site plan shows the outermost poles remaining but the inner two being removed for the brick paver and entry canopy. I’m not quite sure if that means we will see buried power lines entirely or not.
New streetlights and a bike rack will also be installed on Johnson Street.
Extra Thoughts
There’s a nice mural along Johnson Street that will be lost with the building’s demolition. It’s not enough reason to hold up the project by any means but I appreciate that kind of street art and do not want to see clean boxes replace real character in Glenwood South.
One thing I really like about the plan is how parking will be handled. No new parking deck will be built and spaces will be shared with the 510 Glenwood deck. This is a more efficient use of space and easily lowers the cost to the builder. Bravo!
Regardless of a rather unattractive building, we should only wish it success. A hotel breaking ground in Glenwood South shows the momentum that the entertainment district has and if the 126 rooms inside can stay full then someone new will come in and raise the bar sometime down the road. More hotel rooms are needed in downtown and they will help us land larger events at the convention center, which drives more business.
