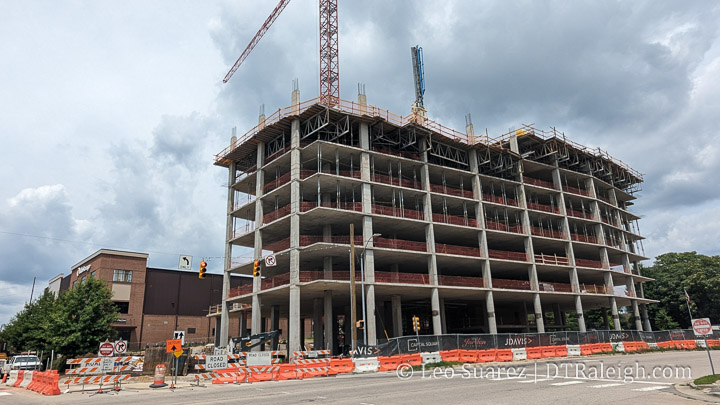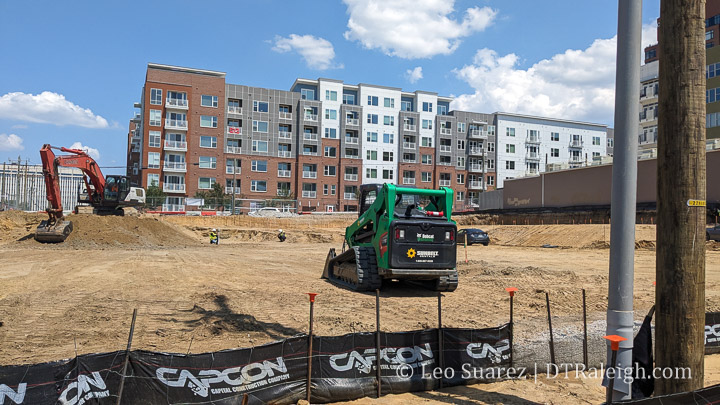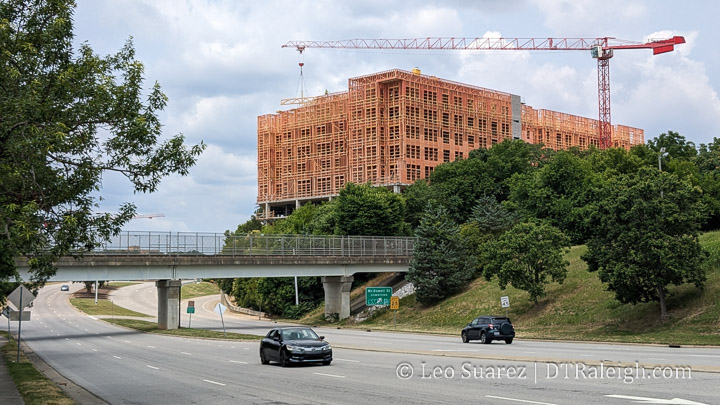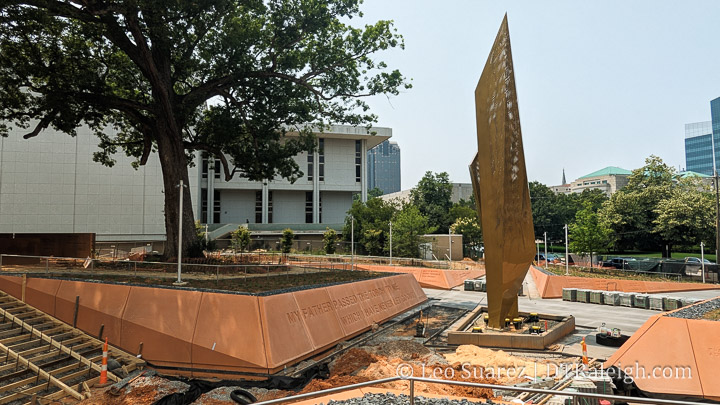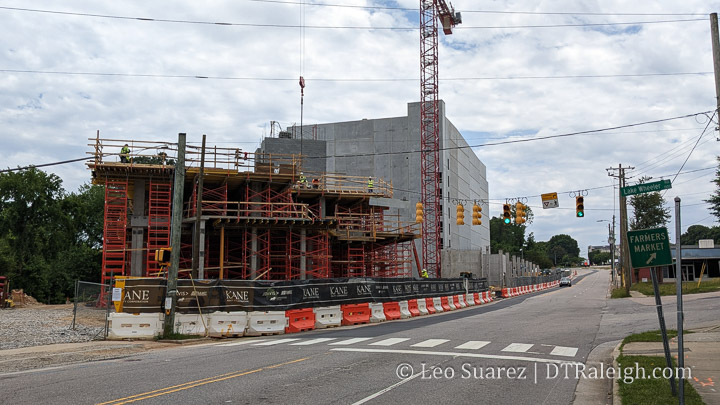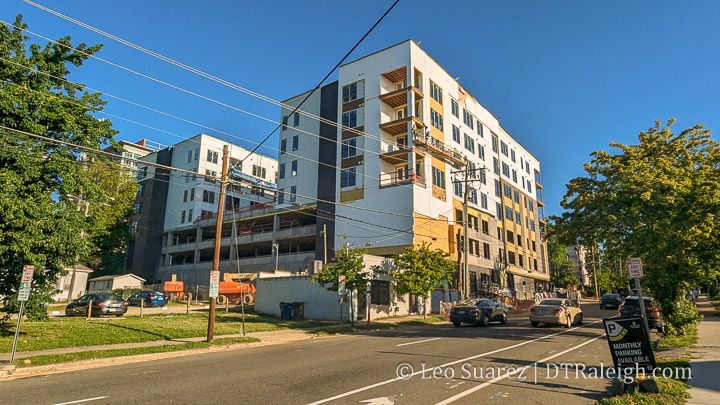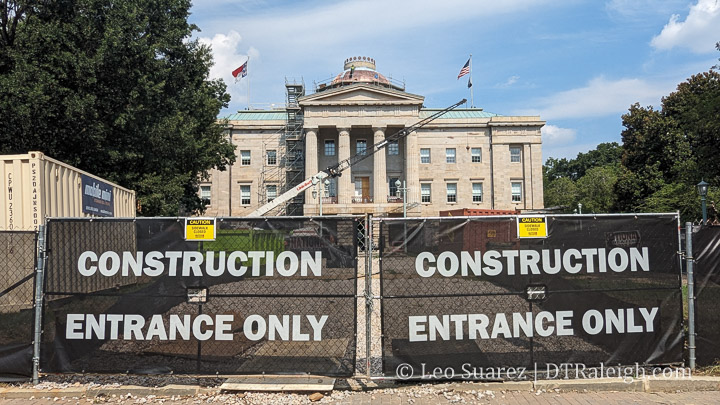
Have you been by the North Carolina Capitol lately? The classic looking blue dome (although I sometimes think it’s green at certain times of the day) is being replaced right now with new copper panels. That’s just one of a few other renovations that are coming to our modest, yet architecturally significant, capitol building.
Continue reading →
