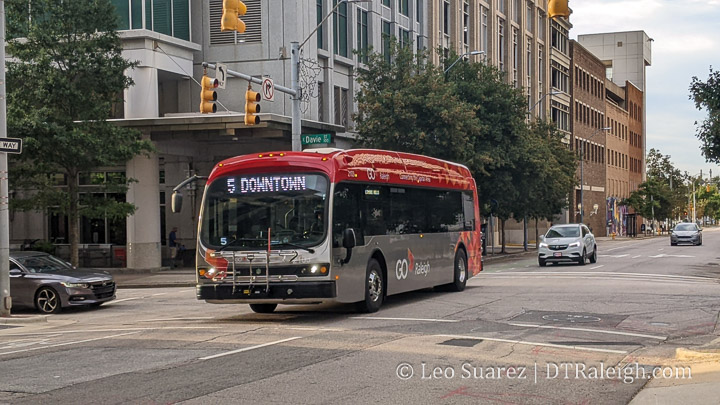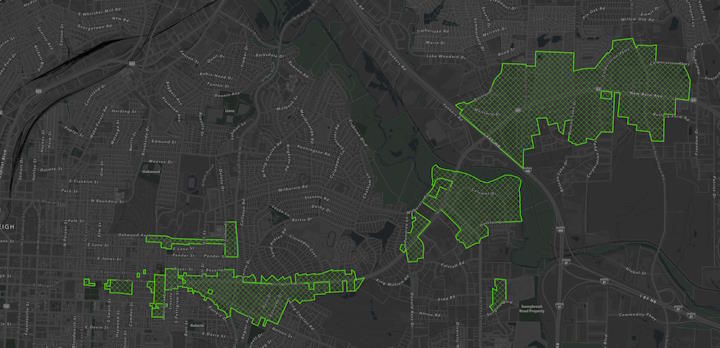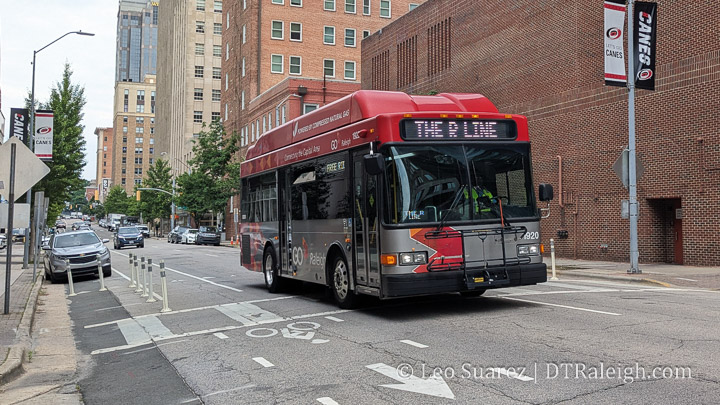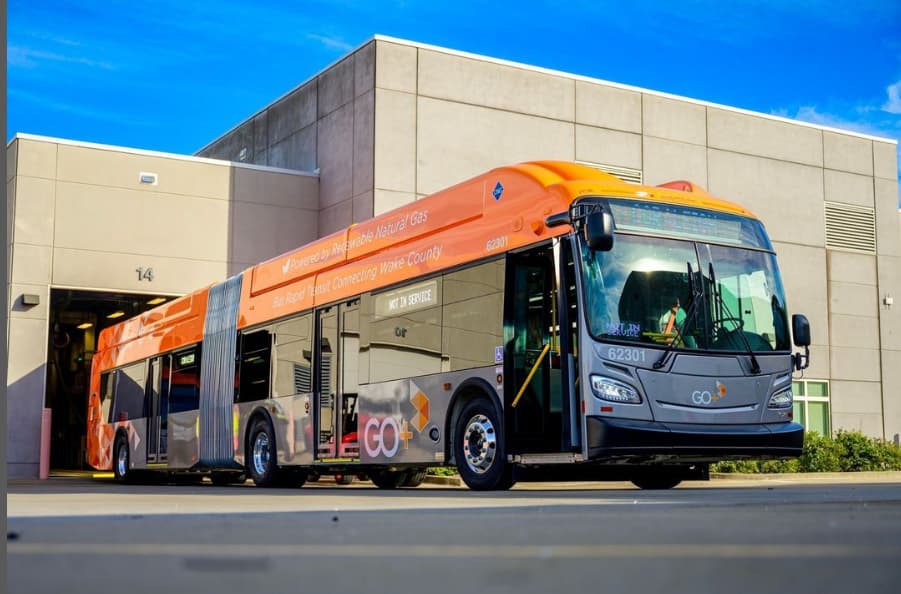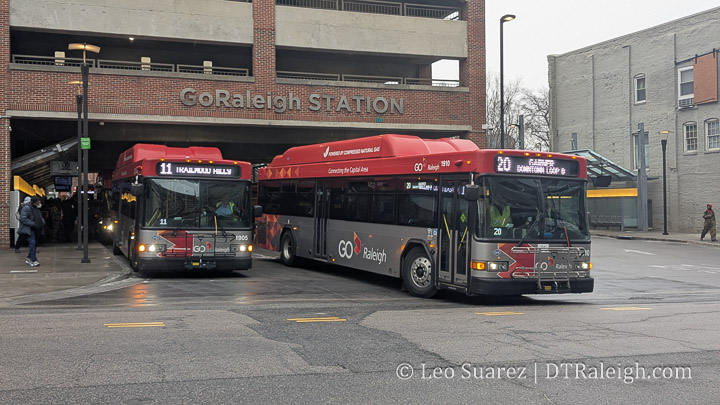
Have you ridden any GoRaleigh buses lately? It’s been about six months or so since fares have returned and at the same time, the number of ways to plan your trips and pay for your fare have increased. All those options are meant to help you, not confuse you, and so with lots of options out there, I wanted to take a second and get a list going of all the tech available for connoisseurs to get around Raleigh stress-free and fully informed.
Continue reading →

