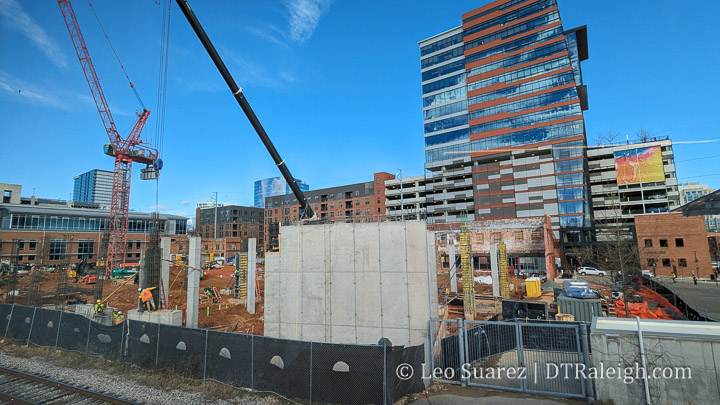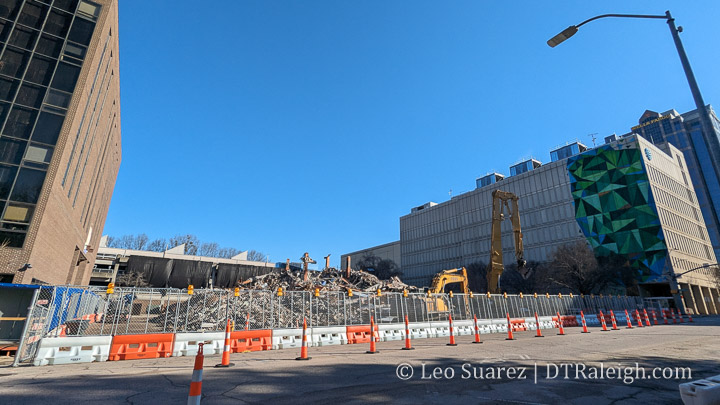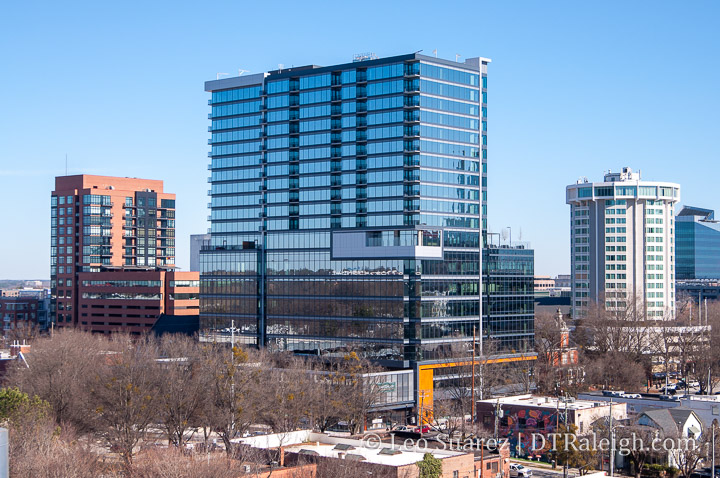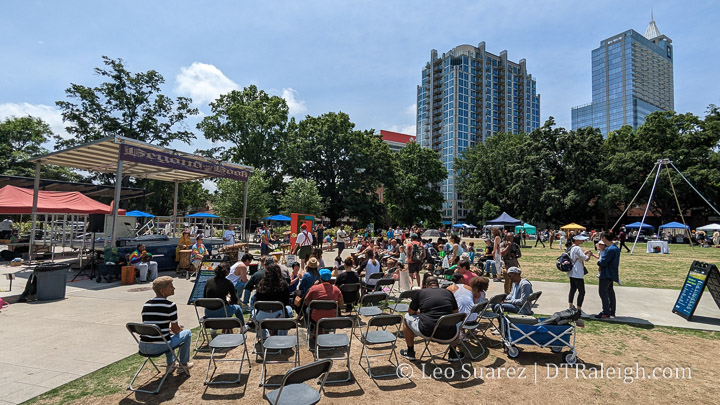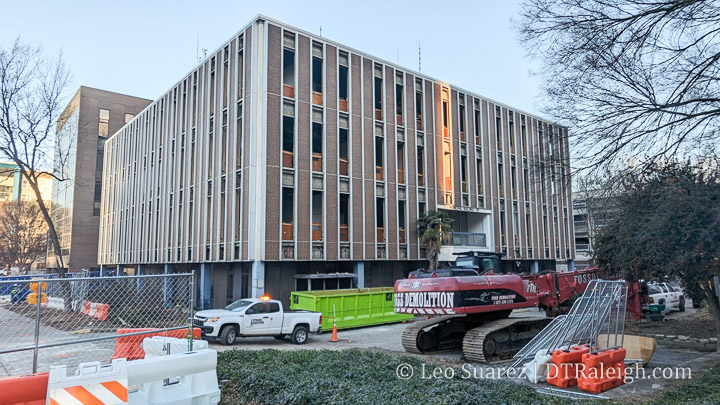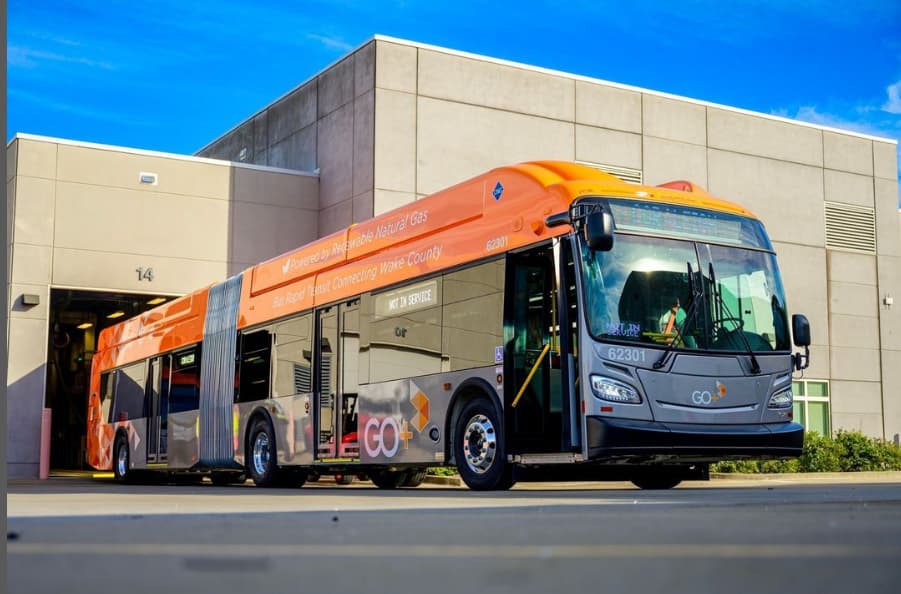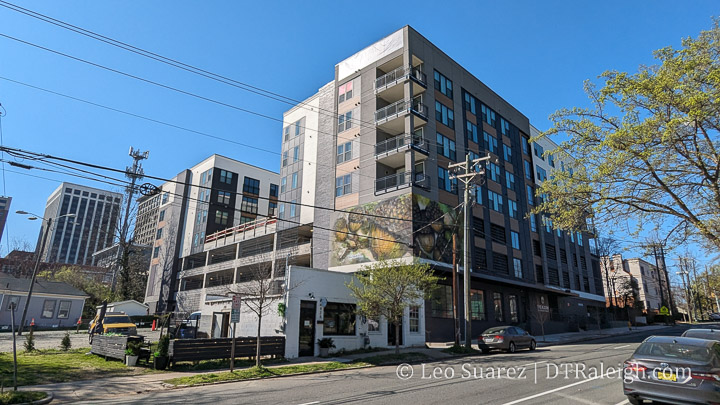
This view has always been an interesting one. As the sidewalk along the west side of Person Street opens up now just before Spring, we see two sides here. On one side, we have The Acorn, a soon-to-open apartment building, and on the other, we have an almost 100-year-old building with a new coffee shop in it, Little Native Coffee.
Continue reading →
