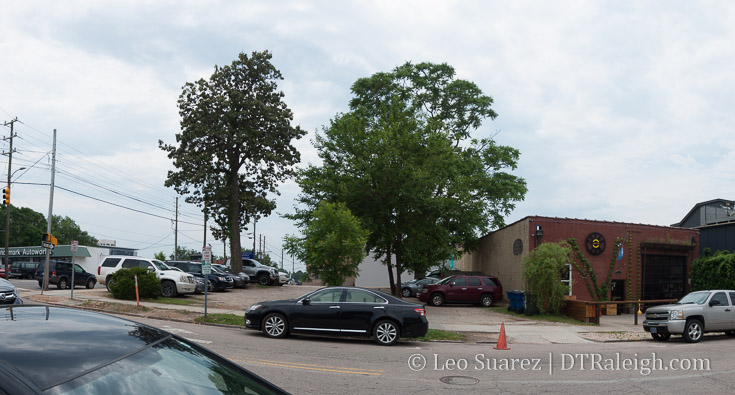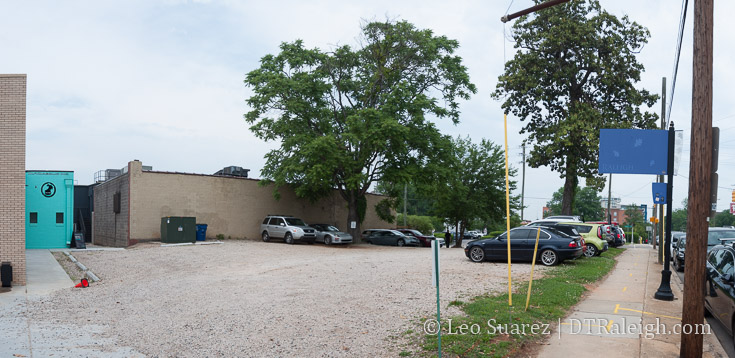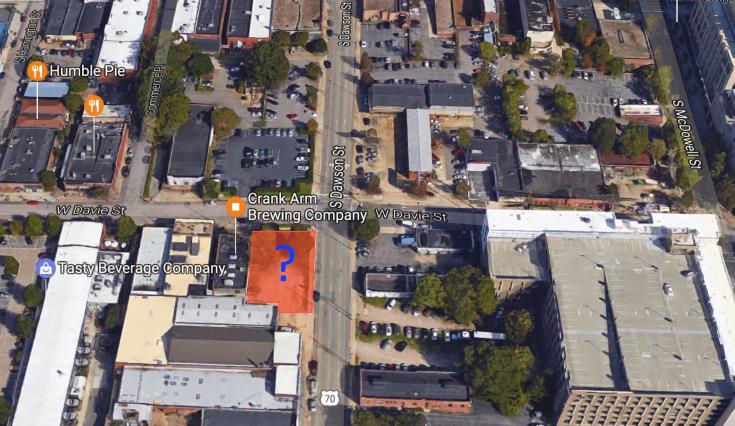
Corner of Dawson and Davie Streets, May 2017.
A rezoning request has popped up for 404 and 406 South Dawson Street, the lots at the corner with Davie Street. The empty lot next to Crank Arm Brewing is currently used as parking but will definitely change as the rezoning request asks for a higher height limit.
The rezoning request is to raise the height limit on those properties from 4 to 12 stories. From our city’s development code, we have the following levels:
- 3 stories / 50 Feet max
- 4 stories / 62 feet max
- 5 stories / 75 feet max
- 7 stories / 90 feet max
- 12 stories / 150 feet max
- 20 stories / 250 feet max
- 40 stores / 500 feet max
You can assume Empire Properties, the owner of the sites, want to do something in the 8-12 story range.
Click for larger
The request contains brief minutes from a meeting of nearby property owners and only hints at discussions about a mix-use tower with ground-floor retail and office. It’s possible that residential may be included as well.
The submitted request also hints at being able to start on the project as early as 2018.

Corner of Dawson and Davie Streets, May 2017.
The Dillon, located nearby, will now be in good company if this Dawson-Davie tower is use for office. The real gap, I think at least, is to have a warehouse district hotel. That would be a nice feature for the growing district, one that also compliments the new Union Station.
The next steps, I believe, are to move it for approval by the Planning Commission in the next several months.
Comments
Comments are disabled here. That's because we're all hanging out on the DTRaleigh Community, an online forum for passionate fans of the Oak City.


This lot is in the core of downtown, why is the current zoning allowed only up-to 4 stories? I am sorry, but this makes no sense to me. Can someone please explain to me why such a low-rise zoning is in place in this area to begin with?
@Robert: Looking at the surrounding area, I am honestly surprised by the zoning as well. Given the neighborhood is mainly warehouses and auto repair, I assume that until now there was never a need to rezone, and they just never did.
@Leo: On that same block, haven’t Firestone and Benchmark been bought and rezoned as well, or am I mistaken?
Has to do with proximity to a historic structure or site I was told.
I have not seen anything about the nearby properties being rezoned but would not be surprised if that happens in the near future.
There’s no way to offset the initial investment if you are limited to just 4 stories. DTR is so expensive building up is the only way these days.
And what are they doing with the Firestone property and all the way down Davie to McDowell st?
Agreed about the zoning in the first place. It’s like the city is trying to find ways to kill momentum of its core’s possibilities. It makes no sense to me at all. If this was a property that was adjacent to a residential area or in the transition to a residential area then I might be able to comprehend.
To put this in context, I live just west of Glenwood South in such a residential transition area and properties that abut my building are zoned as high at 7 floors already.
Great location – but terrible they aren’t doing something more with the property. Raleigh is definitely going the wrong direction. Very disappointing that Raleigh is allowing such terrible, low designed buildings.
IMO, everything east of Dawson and West of Wilmington should be DX40 and everything between West St and Dawson should be DX20 as a baseline.
Firestone and other auto shop are zoned for 20 stories. I was told be a very credible source that it has to do with proximity to a historic structure or ‘site’, which may mean the warehouse district is ‘historic’, although I would never claim its historic.
The issue is precedent. If you allow 12+ stories here, the next developer will ask for the same 2 blocks down, and so on, until you are next to single family residential and somebody wants to build a 15-story building.
This said, you’d think the City could make exceptions on a case-by-case basis, which is what the rezoning request is intended to allow.
That seems like a bit of an overkill strategy to me Uncle Jesse. For Heaven’s sake, there is a giant railroad wye between the warehouse district and Boylan Heights and the properties on the west side of the wye are already commercial properties, not single family homes. In addition, the neighborhood ascends a hill from the wye westward, further diminishing any further height differential.
As for historic properties, they can be individually protected from demolition within the context of a zoning community that allows its neighbors to go higher. I am all for protecting our limited supply of historically significant buildings but I am not for their “reach” to be so wide that it affects our ability to grow our city. After all, DT Raleigh does not have a lot of area to work with compared to other cities at or approaching 500,000 in population.
If the city must, they can write a code requiring immediately adjacent properties to have set backs or step backs from historic properties. As for this particular parcel, it would seem to me that the nearby historic property is the Depot. I could be wrong.
I believe this proposed building will have no parking
There are a lot of hotels planned between the end of Glenwood and the convention center, not sure one in the warehouse district will be needed.
The rezoning request for those two lots is curious. Combined they total about 7,500 sqft. If you were to develop those parcels to 12 stories you would need to factor in parking, an elevator shaft, two stairwells and a shaft for utilities. This greatly reduces the internal space.
This property also lies directly on a main traffic corridor. Having a 12 story pencil building so close to the road would feel imposing. The Dillon required a setback after 8 stories and that’s not even on a main thoroughfare. Any setback would further reduce the internal space of this proposed building. Not to mention no buildings are even close to that height in that area which would stick out like a sore thumb. To request this seems more of a political stunt then something that is actually feasible.
I’m all for taller buildings and the lack of zoning height seems to be a sore spot for many arm chair developers posting in these comments. Economics dictate buildings – that’s just how it works. Disparaging the city’s lack of zoning is focusing on the wrong issue. Currently, there is a lack of available parcels large enough to build tall economically downtown and there are so many projects in the works that need to be filled first before the need to build vertical arises.
parking not needed to be included. in the middle of downtown – very walkable. close to many parking decks if needed.
The agenda for May 31st for The Growth & Natural Resources Dept.shows that they will look at the height limit for Tall Buildings !
@dwight, That’s encouraging. For a commercial building to truly be 40 floors, its height needs to be increased at least into the high 500s, if not 600s.
@John532 , I totally agree ! I have always wondered where did the city get these height figures !
@Dwight, They’d have to pull down their pants and turn around to find out.
zoning and height figures is all to give the city more review power for significant projects. developers can always rezone to meet their needs/market demands. and city can accept if appropriate. i feel like this has been said hundreds of times, and is fairly easy to understand, yet john keeps wanting to talk about butts?
I “keep” wanting to talk about butts?
Yeah a 40 floor office building would be 600+ feet easily.
I’m not a fan of the height limits in downtown. As for ‘thin-ness’, the lot next to Crank Arm is not even thin at all. The Capital Bank Building is both narrower and taller than this theoretical structure could be, and it’s one of my favorite buildings in downtown. We also had a proposal a few years back for a residential highrise behind Beasley’s which would also have been thinner than this.
Residential highrises tend to have thinner footprints than office buildings. This is nothing. You should see what they’re building in New York. The reason buildings in Raleigh need larger plots is for the required parking, which is also the main thing this development is trying to negotiate out of.
Vatnos, you’re right. In general across town, minimum required parking is a deterrent to more dense development. Luckily the city is reviewing that and already making changes, first with hotels.
For reference, “The Raleigh Building” is almost exactly the max dimensions that would go with this rezoning.
Mike, thanks for the visualization. I think that scale will be nice at this location.
I’m all for modernism, but wouldn’t it be cool if we built something with the classical detail of the Raleigh Building on this spot? Just sayin…
Whatever the result, that buildings folks will have access to some awesome beer at crank arm, I vote for a direct connection into the brewery!
I’m certain that the city will consider changing the height restrictions when all the development projects being built in North Hills.
Today’s TBJ is reporting that FNB will have their regional headquarters at North Charter Square’s 22 story Tower ! ” Great News ” !
Thanks Dwight! Great news indeed. Charter North will be called FNB Tower and they’re going to occupy 40K square feet of the 150K available. Construction expected to start by December.
Dwight,
Was it you that said Charter Square North was going to be starting in December? If so you have some seriously good connections my friend! So happy to hear that this finally has solid plans. Way to go First National Bank for getting one of downtowns most important projects moving forward at last!
Thanks Trent , Yes , my friend is Super ! Love This Project ! It is really my favorite !
I know they mentioned the 22 story height as the max they could build because of the existing base, and they listed the breakdown of residential vs office floors. Can someone more knowledgeable than I estimate the actual building height? Curious to see if we will finally have a new building with a real impact in the money shot, for the first time since I moved here 8 years ago.
Looking at the breakdown of floors and that the buidling plans on being LEED platinum, my estimate puts it at 325ft. But i know prior plans on charter square north but it at 290 or 315ft. Im hoping they can squeeze as much as possible out of it!
C’mon Raleigh… How y’all gonna,let taller buildings in North Hills be built than in your own downtown core… How backwards is that? Too many amateurs running this city and it needs to change!
Even at the shortest estimated height of 290ft, this is still guaranteed to become Raleigh’s 4th tallest building! Definitely a step in the right direction. Hoping Trent is right in his estimate of 325ft, though (or even 315ft) – we currently have ZERO buildings in the 300-399ft range.
@Rob – this is truly the tallest they can go on this location, but as for other developments, I am sure the city will reconsider height limits if/when Kane’s 40 story tower goes up in North Hills, but currently he’s the only one really pushing for taller, better designed buildings. IMO (and I think everyone here agrees) – the tallest buildings shouldn’t only be allowed on F-street, and the city should instead ENCOURAGE developers to go taller anywhere within the downtown area. 301 Hillsborough is a huge missed opportunity. The N&O lot and the Enterprise lot (another huge missed opportunity) or at least the Poole’s parking lot next to it should both be home to the next tallest buildings in Raleigh.
Since I’m at it:
The Lincoln Theatre lot (NOT LINCOLN THEATRE ITSELF DAMMIT) and the Memorial Auditorium lots should also house skyscrapers 400ft or taller.
^the Pope house is going to be a problem for development on that block I’m afraid. It’s positioning is terrible in terms of putting a monster on that northwest corner. Since it’s a historic place, I’m not sure its going anywhere and it’s a real shame. Does anyone ever visit it? Everytime I’ve ever gone by there its been closed and locked up.
@Daniel,
That’s probably true. Ideally they’d move it a few blocks east where it fits better with the scale. South of that block will be a 12 story Element hotel (just north of the McDonalds) and I could see something big going between the Element and the Pope House…eventually. FNB (Charter North), 400 H, Dillon, and 301 Hillsborough are all in various stages of development. I legitimately think that once Kane is done with North Hills 4, he’ll pick one of the better spots left downtown and start on his “legacy” building. The Kane Building will be the kind of landmark building we all want.