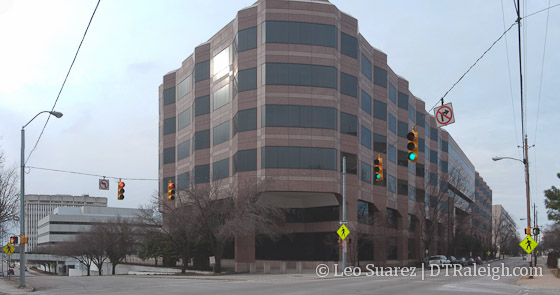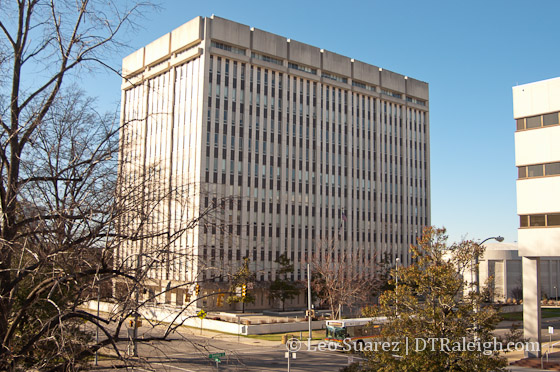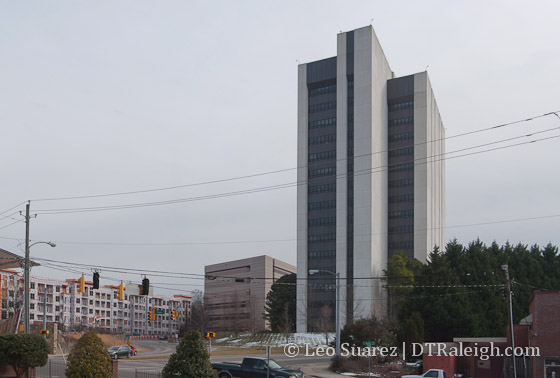
State Government offices along Wilmington Street
I try to change up the general location of each blog post in order to touch all sides of downtown Raleigh as the months go on. One area that hasn’t gotten much love on this site is the State Government campus, the collection of buildings to the north of the historic Capitol building. Home to thousands of state employees, very little has changed here in the eight year lifespan of this blog.
The Green Square project being possibly the only exception, the state government campus isn’t seeing the same revitalization that the rest of downtown Raleigh is. And why would it?
From an urban perspective, the campus is nothing but sprawl, fitting in with similar office complexes in RTP than the buildings in downtown Raleigh. It serves a single-purpose; state government which consists of the offices and the politics around it. (protests included)
Sometimes called, ‘The Black Hole’ of downtown, the campus operates on a 9am to 5pm, Monday to Friday schedule creating a ghost town outside of those hours. There really is no reason to be there unless it’s a protest or you’re doing work with the state.

The Albemarle Building
I could almost just ignore this area on the blog as most of it is pretty much owned by and operated by the State of North Carolina and the planning dynamic and motivation is a universe apart than that of the City of Raleigh. It just feels more difficult to get the equivalent planning information from the state than from the city.
However, the state government campus can’t exist in it’s current form forever and I’m secretly cheering for an overhaul of that campus. This is why Governor McCrory’s mention of “Project Phoenix” has piqued my interest.
Project Phoenix looks to replace or completely overhaul some of these buildings and bring them up to modern standards. In addition, the Governor has been quoted as saying a newer campus will break away from that single-use environment and include private businesses with hopes of generating activity outside of typical work hours.
The project comes as the state of the campus today is pretty grim with reports claiming billions of dollars are needed to straighten it out. From this recent TBJ article:
Failing HVAC systems, faulty fire alarms, water seepage and asbestos are threatening the safety and security of nearly 10,000 state government workers and contractors who commute into downtown Raleigh each day.
Some buildings are in such poor shape that state agencies have started looking for leased office space instead.
According to a recent State Construction Office report, North Carolina is facing more than $3.9 billion in building deficiencies statewide due to deferred maintenance and repair issues, much of that among the state government’s downtown complex in the Capital City.
*Several state agencies mull move outside of downtown Raleigh
Two buildings mentioned during press conferences and interviews were the Albemarle Building and the Archdale Building, which apparently are in such bad shape that the idea of demolition is on the table.
It’s all talk at this point as plans or concepts have not been released and there’s a State General Assembly to go through but the project could have an astounding impact on downtown Raleigh.

The Archdale Building
If the state government campus wants to be woven into the fabric of the other districts in downtown Raleigh, the Fayetteville Street area would be the easiest as a north/south traffic flow already exists. With that in place, access to Moore and Nash Square would follow and even the future Raleigh Union Station.
It’s unfortunate that connectivity to Glenwood South to the campus is a much bigger challenge. The huge gap between Jones Street and Peace Street, created by the railyards and Capital Boulevard, is a barrier for east/west traffic flow. Perhaps one day if thousands more workers and maybe residents are here, some bike/ped bridges could jump across the railroads and Capital Boulevard.
Lots of room to dream here. We’ll keep an eye on this one.
Comments
Comments are disabled here. That's because we're all hanging out on the DTRaleigh Community, an online forum for passionate fans of the Oak City.

A few months ago the governor actually had a rendering of a building that could possibly replace the Archdale building. It was very attractive. Probably the coolest looking building ever proposed in downtown Raleigh, besides the original Edison towers… Oh the original plans for the Edison, how I long for those days.
However, despite the simplistic appearance of the Archdale I do like the way it looks, but at the same time it would be awesome to see them implode that sucker.
I would love to see the rendering you speak of Chad! Do you remember where it was?
I would love to see the rendering also.
But in a city that lacks height,to demolish one of its taller buildings seems counter productive. Archdale needs a paint job,for now. Along with Albemarle. A remodel adding private business and maybe ground floor retail would be cool.
What the State should do. If they want new buildings,is build on those giant parking lots. Build a few office buildings lease out some of the space. To fill in all the big gaps in the Capitol District.
I don’t know where to find a rendering of it. I saw it on the news during a press conference this past summer. He was basically saying that the upkeep of these buildings was costing the state more money than it would be to demo them and build a taller building that could house more departments. Unfortunately I haven’t been able to find any renderings.
The buildings in the government complex should be refreshed, renovated or rebuilt to prevent more departments from leaving (or considering leaving) downtown. This could be done in combination with adding housing (marketed or prioritized toward gov’t employees), retail, and restaurants, and by improving connections to Glenwood South, Fayetteville Street, and the neighborhood north and east of downtown.
My biggest question is where the commercial development should be concentrated, along the edges (Peace, Capital/McDowell, Edenton) at some focal point in the center?
Looking at that area on google, the first thing I’d do would redevelop the large parking lot on Lane Street and Salisbury with something mixed-use, retail, restaurants, etc. on the bottom floor, a parking deck and two high rises, one for state offices and the other for apartments, a place for GA members or other state employees.
This is probably the first decent idea that’s come out of the McCrory administration. I just don’t see it happening. So much resistance on the Legislature and statewide levels. Dare to dream. If it happens, I’ll be a supporter for sure.
I am with Jeff on this one! This resistance from this state legislature will probably derail any hopes of this project moving forward! I have mentioned the archdale building before as being an eyesore… If nothing else… maybe they will level it and allow a private developer to build on the site.
There’s alot that can be done to make that area better.Take one project at a time so they don’t spend so much at once.
The two buildings on the east side of Halifax Mall are decent enough to be renovated. Literally everything else should be leveled.
The worst offender is the building on the NE corner of E Lane and Wilmington St. It blows my mind that someone designed that piece of sh*t and was proud of their work.
I’m no McCrory fan, but he’s absolutely right on this one. I just hope some of the hilljacks running the legislature see things his way too.
I agree with Adrian that it could be counterproductive to spend money to tear down the only two state govt buildings that are more than 5 floors tall. Archdale has really good bones…very sturdy. Seriously, if we were ever hit with a big earthquake, it’d probably be the only high-rise standing still. It just needs some renovation work on the interior, big time.
I also agree with Adrian that the obvious place to start doing better in this part of downtown is build on those wasteful lots. Plain and simple. The corner where they build the new State Bar is a good example of taking a state lot and making it look much better.
Next to the lots, I’d love to see the state finally finish doing SOMEthing with all those run-down historic homes it still owns. Such a MAJOR waste. Could you imagine if those were fixed up how much better the area would be? I bet several would make great Bed & Breakfasts…and that’d help downtown’s hotel room shortage. Can we say, two birds with one stone?
I’m optimistic with the Elan Apartments adding residential in the area. (Let’s not forget that was once a state employees parking lot, too!) Person Street is looking up…Seaboard is full too. There’s a lotta promise in that area of what we can do in the Capital District without replacing expensive government office buildings.
I agree SquirrelChat. That state building is an egregious assault on everything fine and right in the world of architecture. Perhaps the architects of this obscene structure also designed the AT&T building at corner of McDowell and Hargett?
That state building stands as an omnipresent reminder of the shockingly horrible decisions made during Raleigh’s period of “Urban Renewal”. It’s only through the concerted efforts of those who could clearly see that today we enjoy Oakwood intact instead of being divided by an expressway. Too bad the old Women’s Baptist College (now Meredith College) at corner of EdenAton & Blount Streets was torn down by the state in 1967 to make way for a parking lot, one of the “wasteful” parking lots of which you speak RaleighBob. All that remains today are the masonry columns that were part of the main gate. Ohh, what a shame!
http://www.oakcitypa.org/womens-baptist-college/
I work in the Archdale Building and ponder this situation often. I’m pretty happy the Gubna is pro cities but agree there will be a fight with the ‘hate Raleigh’ legislature or anything beyond just superficial fixes. I have dreamed up some fairly substantial stuff, much of which probably wouldn’t pass the bubba test, but I threw in a bubba carrot to start it all off. Here are some ideas…
1)New legislative office building in the parking lot north of the Admin Building. Wrap it around a small parking deck and have an enclosed skybridge from this new building’s second story to the Legislative Buildings’s west patio over Salisbury St. This is my bubba carrot, as I know legislators have long wanted a climate controlled path from the current LOB to the Legislature. (I normally discourage sky bridges)
2)Move the Seaboard building to the NE corner of Edenton/Wilmington as a History Museum annex. Build out the west Salisbury St frontage as office space for State Capital Police, expanded Commerce (some of which is in Dobbs now) etc. from Peace to the Albemarle Building. This will require…
3)Realign Salisbury and Wilmington to their original alignments.The current training center should be expanded and Department of Admin maintenance folks given proper facilities tucked in behind there next to the tracks. The space north of Archdale and between the newly aligned Salisbury/Wilmington is a great space for a State government welcome center fronting on Peace. It’ll have a grand hall and stairs extending over the little Archdale tunraround (which becomes a squared up street with through bus parking) which will connect to the Archdale at its ground floor. The Archdale ground floor gets gutted for additional grand hall/musuem type space. It leads to…
4) A glass pavilion in the center of the Halifax mall where all the basement cafeterias will relocate to. State employees can actually interact in a common space, and the public will be able to easily access and eat at the spaces. The pavilion will possibly have a glass roof covered walkway leading to the Legislature.
5) Between Dobbs and the current LOB their appears to have been a plan to put an additional building. Put it in. Make it tall and back it up to the underground parking deck and redo the Dobbs and LOB facades to match. Ensure this building has an actual entrance on Salisbury (Dobbs and LOB do not…freakin stupid).
6) Tear down the Records Center on Blount and send that stuff to a warehouse on blueridge or something)
Reclad the old Lab (the white Borg cube north of Archives) as a glassy modern office building. The steel frame is expensive, reusable and should be reused like was done to a 10 story building in North Hills.
These next two are even more pie in the sky..
7)Peace must be redone from Wilmington to the RR Bridge. The problem is NCRR will make crazy expensive to touch threir bridge so I might just be medians, sidwalks, bus shelters and the like in their to go with the Salisbury/Wilmington realign.
8)Rework the Dawson/McDowell NCRR underpass to recreate North St and send the raods separated all the way to Peace. I know Peace at grade has been shot down already but you’d still gain a couple blocks of City until you got to Peace the State could build on in the future. North St would align almost perfectly with the Visitor parking deck exit onto Salisbury St, so go ahead and make North St go through the deck to Salisbury as a two way.
Done for now I think….
Mark for Lieutenant City Manager 2016
Was just DT at musem of history. Before we talk about demolishing anything. The 2 giant parking lots by the State Bar,are begging for 20 stories or better. I got a good look at Archdale also. I actually like it. It’s Raleigh lol.
Agreed that some degree filling out parking lots first would be best from an urban experience….unfortunately the parking needs replaced before the old is removed so you’d have to get a public parking deck tucked in somewhere with a ‘phase 1’.
I left off two thoughts in my haste from the previous long winded post. First, the loss of Halifax Mall in my plan would be replaced by open space reclaimed from the site of the Records Center being torn down and moved. It’d only be a 2 acre half block behind Archives, but Thomas Hogg’s old oak trees are still there gracing the space. This would make a Nash or Moore square type space and more or less replace the loss of Burke Square to the Governor’s mansion (which was lost to the public before the Governor’s mansion was built. Second, the old Broom and Mattress factory building on old Caswell Square is one of two remaining buildings from the original School for the Deaf and Blind. It was built in 1898 and is slowly going through demolition by neglect. It would make a wonderful modern tech office space if rehabbed properly and be a nice thing to look at as folks enter downtown on Capital/Dawson from the north. Also, being across from Babylon (old Melrose Knitting Mill), we’d get to retain something of a critical mass of older stuff in this area of town.
Cheers!
@ Mark
“the old Broom and Mattress factory building on old Caswell Square is one of two remaining buildings from the original School for the Deaf and Blind. It was built in 1898 and is slowly going through demolition by neglect. It would make a wonderful modern tech office space”
If someone could get in-touch with James A. Goodnight,(son of the James H. Goodnight), whom has already rehabbed several buildings in downtown Raleigh…Just a thought!
I applaud the Governor and his team on this ambitious proposal. I worked in the ‘Pink Palace’ for years, and can say that there would be a demand for mixed use and restuarants in the State Gov. Complex. If there wasn’t a two story underground parking deck under Halifax Mall, I would argue that that could be re-done. Leveling Archdale and selling it to a private developer, with the requirement to build a high-rise Condo/Hotel complex would provide an unmatched view of downtown.
@Chad… here is a link to a video about the changes the Governor has in mind… including a quick glimpse of the building he wants to replace the Archdale building. This may be the item you recalled from last summer.
http://abc11.com/politics/governor-has-plans-for-more-raleigh-revitalization/293236/
Yes that’s it, nice find.
Hey randall…..Saw the video clip on abc11..Impresive. Thumbs Up for the Governor,If he can get the idea pushed to lawmakers them, just maybe the City will see the Capital District get a much needed make over. I agree those old buildings are Creepy and in needed repairs. And such a waste of office space,I once walked around that part of downtown and it is a bit scary and void. “ghost town” like,in a sense. I’m all for what Gov. McCrory is Pushing, if he gets his Wish, we may see the Capital District of Downtown become a connecting part of the Downtown area,not just Fayettville Street, But all of the Downtown area as a whole. Just think….Offices,Hotels, Apartments, and Retail in the State Government Complex,as well as family friendly use of Halifax Mall. The Possibilities are there for that part of the area. Looking forward to seeing more of that part of Downtown.