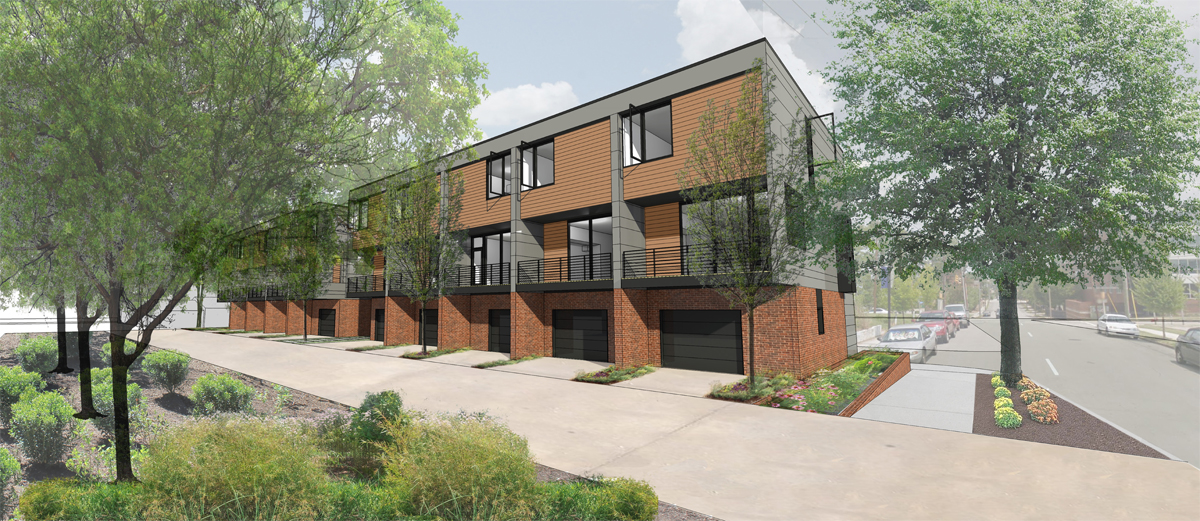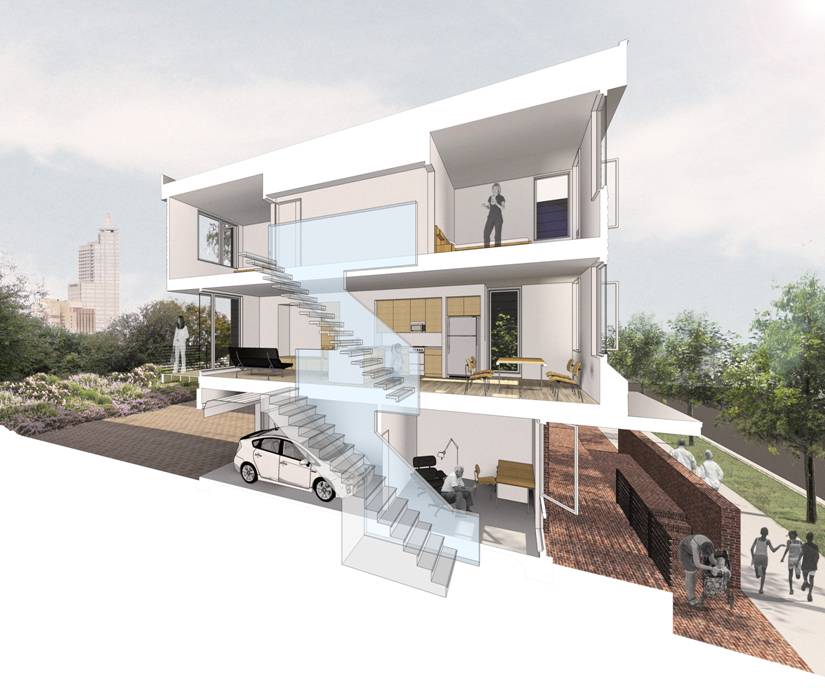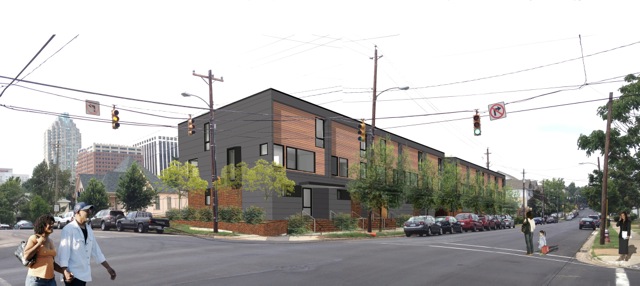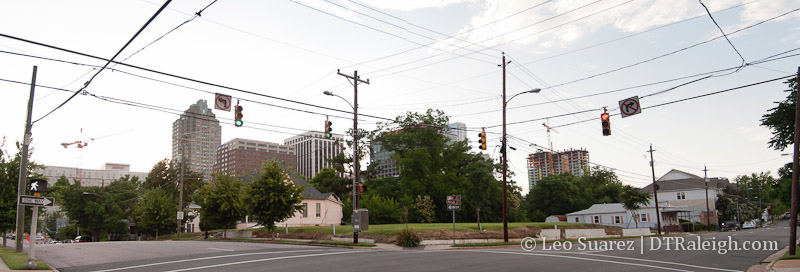
You can’t stop everyone from building modern. Construction is only a few months away from The Ten, a 10-unit townhome project for the corner of Lenoir and Person Street. Modern in style, these two-bedroom townhomes will be built on a currently empty lot southeast of downtown.
Perry Cox was part of the architecture team and you can thank In Situ Studio for doing the Design work. In addition to the two bedrooms, there’s also a bonus room, spacious living area, and a one-car garage.

It’s nice to see some housing for sale to try and balance the flood the rentals coming to downtown. Prices for The Ten start around $269,000 and they are taking reservations now.
http://www.thetenatsouthperson.com/


Corner of Lenoir and Person Street in June 2014.
Comments
Comments are disabled here. That's because we're all hanging out on the DTRaleigh Community, an online forum for passionate fans of the Oak City.

Love that style, and it really brightens up that kind of dismal area directly southwest of DT. It’s nice to see some of these new residential projects spreading to new boundary areas and expanding the DT core.
Only ten units? Those will be some lucky people!
Nice way to fill in that area. Design is nice. And I really dig the floor plan.
So so happy that lot is getting filled in. It’ll look a little less empty and desolate now! And that area in particular of downtown needs some fresh life
I also like this project. While not a fan of the particular style when it comes to my personal choice, I welcome a little modernism and architectural diversity, especially in areas where it fits well, as long as they have a decent urban form.
Hopefully, we’ll get more such projects in that area, as well as in Glenwood South and the Warehouse District.
Really loving this housing — the design is minimal, modern, and enough — with room to enjoy the space as well as the area. I spent my birthday on Person Street this year — we went to Wine Authorities, then The Station, the Person Street bar — it was the perfect afternoon. Now, for a grocery store.
Like the scale for the area. Just wish the end of the building better addressed the corner.
I was very interested in this project. Then I walked by it today. Unless there’s plans for the surrounding area. I think I’ll save my money for a project in a better area. Everything around it had bars on the windows….no thank you.
Not a great part of town. But if we want to improve blighted areas it starts with projects like this.
The claimed 1450 SF appears to be inclusive of the one car garage. While the plans are simple and clean, the floor plates are really quite small.
^Chad – it IS a rougher area, but think about how close it is to Downtown. In a few years, that whole area will be VITAL to downtown’s growth, as it can continue expanding that way, and there is so much room to build East of Moore Square. The only way to push the ghetto out is by simply jumping in and developing the area, which is what this (and the upcoming Lincoln apartments) will begin to do. Just like what Pete mentioned, this is only the beginning!
I still like the project. And I agree 100%. But I can’t justify paying almost $300k to have worry my wife’s safety when I’m not home. Maybe if they built a wall around the project, I’d feel a little better. And who knows how long it’ll take before that area starts to transform. It seems to take years before anything happens around here. To much red tape, before a project can get off the ground. But for now I’m leaning more towards Peace St Townes.
The area really isn’t as bad as it is being made out to be in these comments. There was a rash of break-ins a few years ago in Hayes Barton. That is one of the most upscale neighborhoods in town. Crime can happen anywhere. This area is part of the Moore Square East development area. Trust, there will be more development to come in this part of town.
I think the comments about the area are going a bit far. Building a wall really? It’s basically in downtown. Shaws dorm south and east. Charter Square coming up to the west. 3 blocks from City Plaza may be worth 300 K?
I would like to see a lot more modernist housing projects like these in the border neighborhoods to downtown. Much more interesting than the usual faux-colonial or faux-neoclassical schmalz.
I personally like the design of the Peace St. Townes much, much better because the design beautifully complements the surrounding area. The roof top patios are awesome plus it’s easy access to all the great things happening on Person St. According to website only 6 units remain. Better hurry!
The modernist style of The Ten isn’t to my liking because the design is such a stark contrast to the surrounding area. Yes, I do understand the argument that time marches on and architecture in established neighborhoods should therefore march along with it … I just don’t happen to agree with this notion. Take the two modernist houses being built now on Edenton St. I think they look terrible! Completely out of character with the existing neighborhood. No, I do not live in Oakwood on Euclid St.
Go to any larger city today and you will find the modern/quasi industrial look on new apartments in and around downtown. Was just in Houston, and this design is in several places in the city. I travel every week and nearly every growing city has this sort of design being built.
I saw on the BidClerk web site that they show a start date @ app. 7-30-14 for their project of 576,000 square ft. of office space . Hopefully this project will be downtown . Dwight Nipper
Dwight^ – that the one you mentioned before on Raleigh Skyline? The $200million project??
On a couple of side topics, I noticed that “Killo” pest control at SE corner of Moore Square is now for sale by owner. Also, both TBJ and N&O are reporting construction is to start next week on 6-story Edison apartments. I noticed equipment has now been placed in parking lot there likely to be used for the demolition work of Coopers. What a shame the entire 1/2 block is being taken up instead of going taller and preserving 1/4 block for something else. But, Greg Sandreuter and company paid 10.6 mil for the lot back in 2008. This ain’t chump change. Can’t exactly continue paying interest on a loan of that scale forever.
Stew,
To my dismay, there will be no roof top access (patios) at Peace Townes as the rendering suggested.
Also, I just posted what I think the 576K of office space is over on Urban Planet (in original Mystery development thread). I think it very well could be the Wake Tech expansion. The were looking for 500k of space at $200 million.
White Horse Transportation building next to Nash Square is ‘on the market’. word is Empire Properties, Barry Sandman, and a few other local players are ‘in the hunt’ for the building. would be a great restaurant site but I hear a hotel is planned next to the L which is just a few feet down from this building so a bulldozer may also be in store for it. not sure if its a historic building or not
I’ve always loved that building. The columns are very art deco.
Whatever is to come out of the White Horse acquisition should be interesting. The potential to connect Warehouse more so internally is here. With one of the restaurants from the Umstead’s chef opening next to Berkley, it’d be nice for people to have something to do when they walk out of the front of their hotel.
Greg D^ – which building next to Berkley is that new restaurant going into? I notice that on the old Raleigh Times building, there is a big photo of what it used to look like back in the day, are they planning on restoring it and turning it into the restaurant??
Looks like the first floor of 211 Martin will be Nash Tavern at some point in 2015. It is the Gray two story a building or two to the east of Berkley.
^yup! That’s the building I was talking about! Anyone have any idea why the photo of 211 Martin back in the day is displayed out front of the building? Are they restoring it?? It’s ugly as all hell now, but from the photo of it from when it was built, it looked beautiful. Would be a great looking restaurant if restored to it’s original appearance. (Kinda like what J. Goodnight did with the building next to Father and Son where Ashley Christiansen’s new restaurant Death and Taxes is going).
That whole block needs to be redeveloped. 80% of it is parking spaces or empty lots. That piece of land has way to much potential than to be underutilized.
I may have the address wrong however. Is that the block directly south of Nash square?
If the edison apartments are 54 million and the skyhouse is 60 million then why didnt they just build another skyhouse in the southwest corner and save the east corner for something bigger!
@A.D.: Go figure… Lack of vision is one reason, but it may be that the developer couldn’t get more money, or because the developer of Skyhouse simply recycles the same design. Unfortunately, we will be stuck with The Edison Apartments until the day we day :(
You need to compare “# of units” for one to try and draw a comparison between the costs of these buildings. Edison’s footprint is more than twice that of skyhouse. skyhouse is vertical so simply saying “$45MM vs. $60MM is only $15MM” is not an accurate comparison. Also, my understanding is there will be more retail on the ground floor at Edison which will entail a higher cost/sqft, especially if they already have a tenant, like say, a grocery store. Requirements for a grocery are more expensive than an apartment unit. Simply trying to draw a correlation, using the $15MM delta between the two buildings is oversimplifying the differences.
Skyhouse – $60MM, 320 units, 5,400 SF retail
Edison (per TBJ) – $54MM, 239 units, 18,683 SF retail
Land Cost (per TBJ) – 10.6MM or 2.65MM per 1/4th of the lot
[sarcasm key depressed]
The reason for building the Edison instead of a second Skyhouse is obvious! By spending 3.35MM less (60MM – 54MM – 2.65MM) you only lose 81 apartment units but gain a staggering 13,283 SF of retail space!
[sarcasm key released]
All kidding aside this land was purchased back in 2008 for 10.6MM according to TBJ. Seriously, paying the note on 10.6MM with no income coming in for 6 years eats a serious hole in the wallet. Perhaps the reason for building the Edison is simply to call it a day.
So here is a good solution to that! Sell either the north east or south east corners. Use that money for the extra 4 million for another skyhouse and use the rest to start on a bigger edision office with tons of ground retail!
If only you guys were in charge. ^ lol
The solution is simple. Understanding why in the Earth some developers don’t give a damn about the better options out there is beyond me. If the published numbers are correct, the decision to go with a 7-story monolithic crap is the dumbest decision. I didn’t think that the difference in price was so small.
However, the apartment developer is not Gregg Sandreuter, if I understand correctly, but a partner. Now we import morons from areas that don’t seem to give a damn about our downtown’s image and our city’s efforts to bring density. The Cleveland-based firm should take their crap somewhere else.
Yes, I know, we should be excited about this project moving forward, blah, blah, blah and the new residents, blah, blah, blah… I am far more excited about the retirement community at North Hills East. If I retire I will choose that community, so I can get on the CAPTRUST parking deck and watch the new 7-15 story buildings towering above the trees in the horizon, where skyscrapers should appear instead.
^Love the passion^
agreed