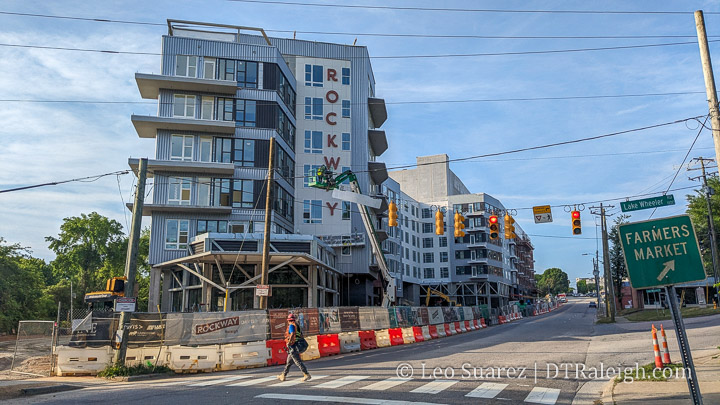
Have you driven up South Saunders Street lately? The apartments along the eastern side are really coming together and this angle, shown above, looks to be the signature view of the development.
Continue reading →
Have you driven up South Saunders Street lately? The apartments along the eastern side are really coming together and this angle, shown above, looks to be the signature view of the development.
Continue reading →Embedded above is a pretty nice looking aerial video circling the site of The Weld which sits between South Saunders Street and Lake Wheeler Road. Currently under construction, and hard to photograph from the streets, are a pair of 20-story buildings facing Hammell Drive.
Continue reading →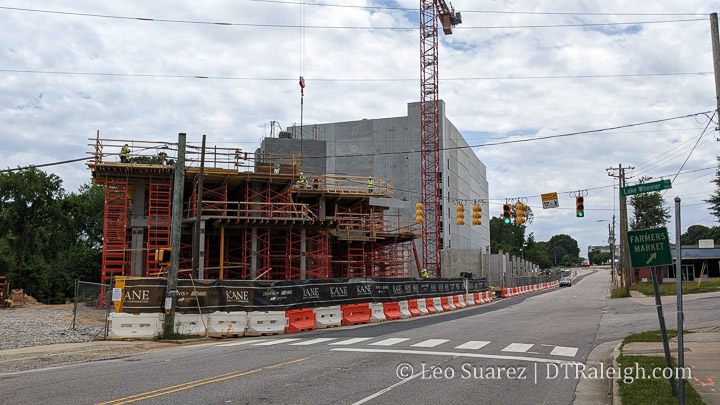
The first phase of Park City South is rising up. I think this one is going to be pretty cool and for more details as to why, you can review a more in-depth post from September 2022. The parking deck looks mostly put in place and now the apartment and retail spaces are being built.
Continue reading →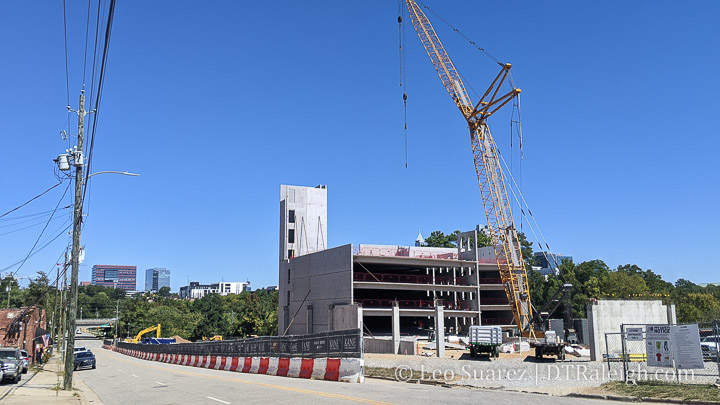
South Saunders Street doesn’t get to much of a mention here on the blog but that’s about to change. Today, the parking deck for Park City South Phase 1 is being put together on the east side of Saunders. Phase 1 plans for about 335 apartments and restaurant/retail spaces. It’s important to note that this project will compliment the nearby Rocky Branch Greenway with a bridge to a new walkway alongside the apartments and restaurants in the new development.
We can see those plans in the images below.
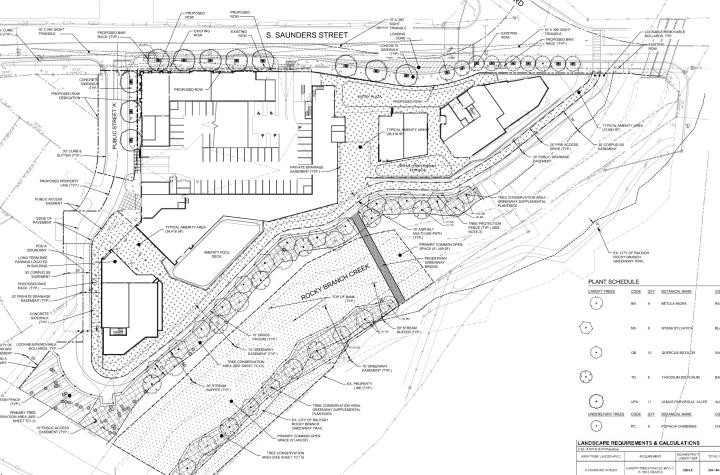

It’s all one structure but on the ground floor, we have separated spaces and walkways that should deliver an awesome pedestrian and biking experience. With the potential for food spaces, Park City South could be a nice pit stop while riding up and down the greenway. It even makes for a nice destination after spending time in Dix Park.
This is certainly a nice development to look forward to. If you’d like to see some aerials from a few weeks ago, hop over to the Community and follow the conversation. And here’s one more rendering of the development’s phase 1. We’ll save Phase 2 for a future post.

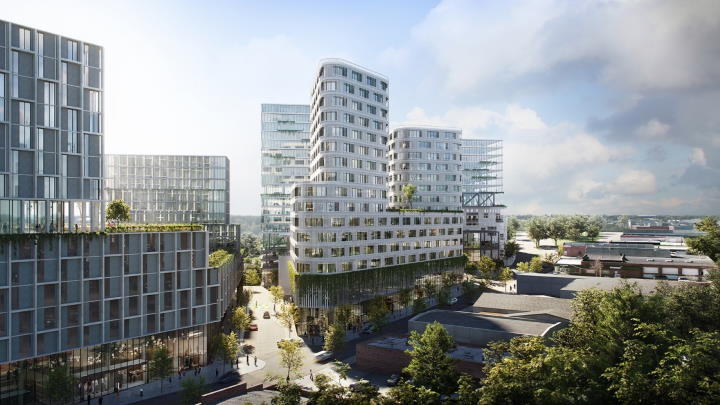
This month, the multi-tower development planned along South Saunders Street, located between downtown Raleigh and Dix Park, took a big step forward. The Raleigh City Council approved the rezoning request required for this large mixed-use project.
A rendering of the development is posted above and you can see more about it over at the architect’s, LoHa architects, website.
The overview presentation and some council discussion, a good watch to get caught up quickly here, is also available to watch.