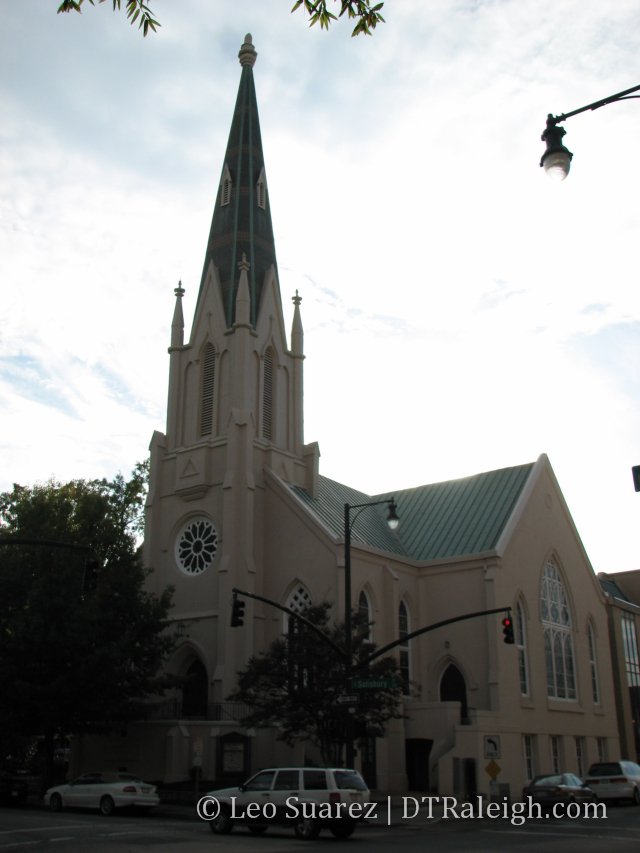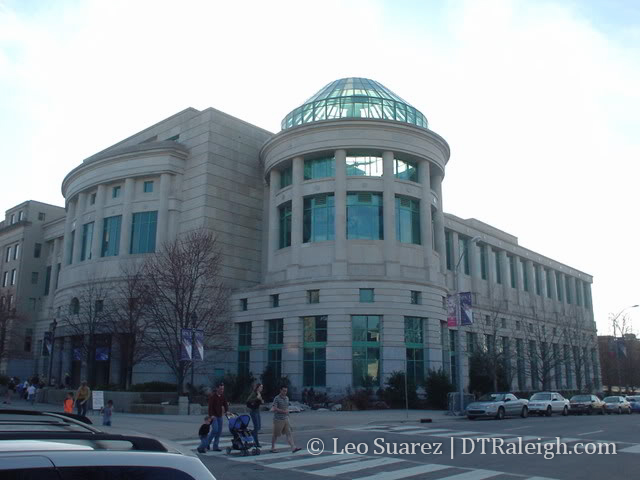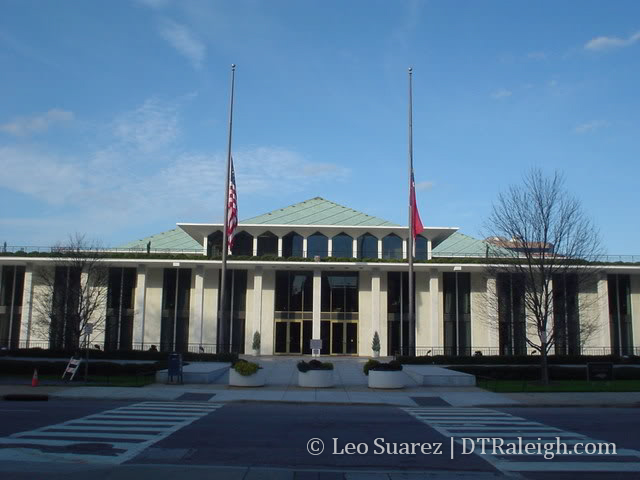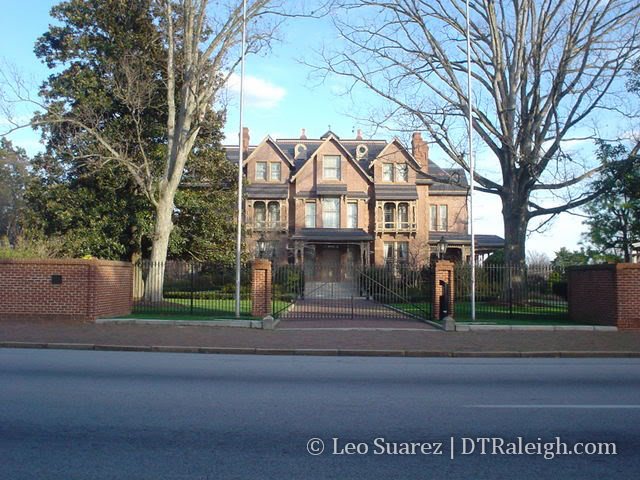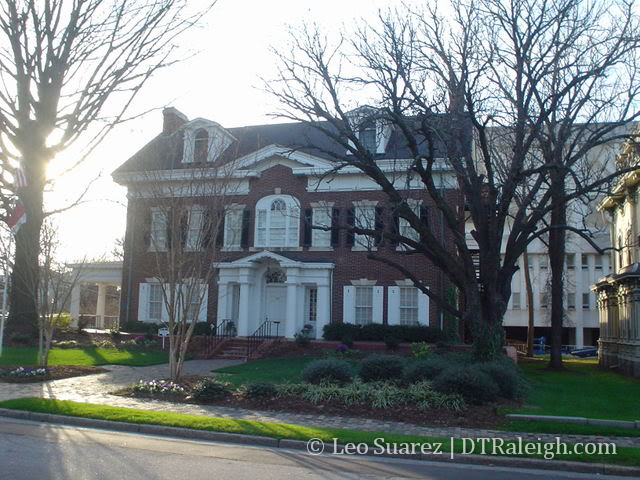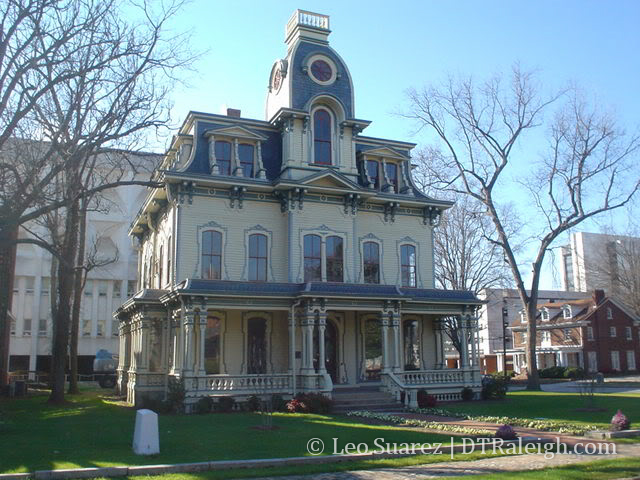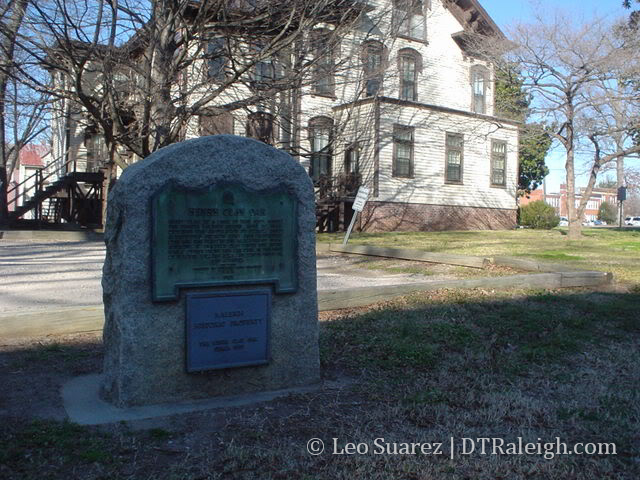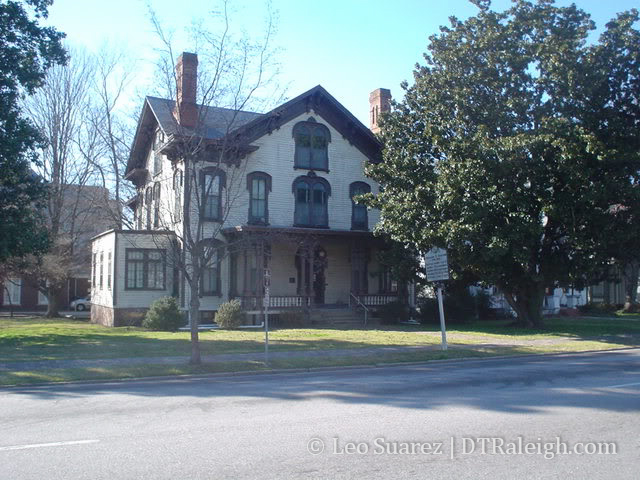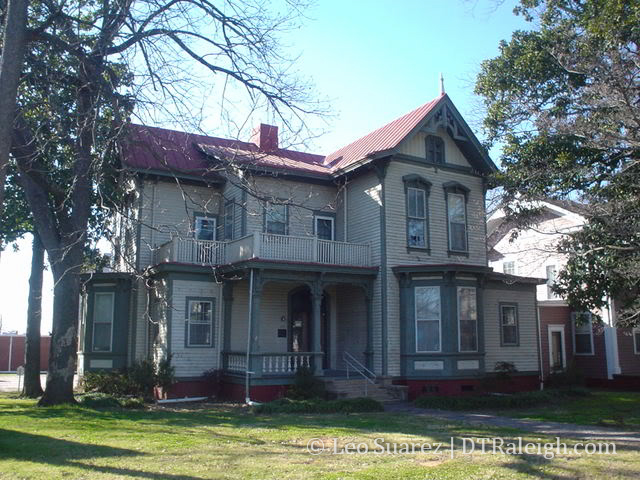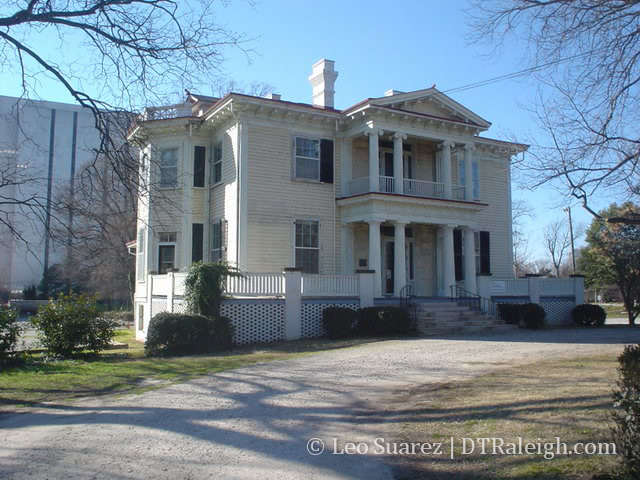WRAL had an article over the weekend about the need for a more diverse retail market downtown and how $32 million is lost to businesses outside the area. Here is the video ran during their broadcast.
I think the study is pretty legitimate and does show a slight problem in the downtown retail market. I have confidence in the Downtown Raleigh Alliance that they will address these issues and try to help drop this number. I think it will naturally take care of itself with the rise in office and big rise in residential numbers.
We really need to look at the big picture here; that there is a small urban seedling, slowly growing amongst a forest of sub-urban communities. This urban lifestyle is starting to get everyone’s attention and there is a significant amount of people that are either scared of it, too lazy to enjoy it, or simply just do not understand how to handle it. I’ve met numerous people that prefer to stay away from downtown because of the area’s supposed ‘problems’ but no area in Raleigh is perfect and we all live we some ‘problems’ in our area, just depends on who you ask I guess.
Let’s take Mr. Nesrallah, the owner of America’s Pita Grill, quoted right in the WRAL article. For the record, APG is a good place, I’ve eaten there before and the two guys working there are nice and pretty laid back. He is quoted as have racked up $365 in parking tickets. I’m sorry Mr. Nesrallah but I’m going to have to call you out. I see you every morning parking right in front of APG and your car is there all day. OF COURSE YOU ARE GOING TO GET PARKING TICKETS!!!! Please, take a look around and notice that your business is located in a parking deck. If you get a $12 parking ticket every weekday, that’s about $240 a month. The Alexander square deck has monthly parking spaces for $120, but if you wait until 9:00 pm, you can leave the deck for free. Too late for you? The Moore Square deck, one block away, has spots for as low as $45 a month or you can wait until 7:00 pm and leave without paying a penny to park downtown. Downtown does not owe you a VIP spot right in front of the shop when 5 and 7 story parking decks are practically on top of you.
I’ve met people that hate downtown, some for good reasons others for ignorant reasons, but if you are reading this post, I may be able to assume you support our downtown or are at least interested. I always hear the same complaints; 1) There is nowhere to park 2) Nothing is open 3) There are too many vagrants 4) There is too much crime. Downtown does not need to change, Raleigh residents need to grow up and learn that 1) there IS parking, just not right in front of the building 2) there ARE places open and as downtown grows there will be more options 3) there are just as many vagrants as any other city, we are not an exception, and if you have some street smarts you will know what to do 4) downtown, statistically, is one of the safest places in the city, believe it.
This is all occurring because Raleigh’s growth but I believe things will get better and people will eventually learn and support our downtown. If you think I’m crazy then fine, I respect everyone’s opinion. Just be proud of the city you live in and know that downtown is the area most looked at by visitors.
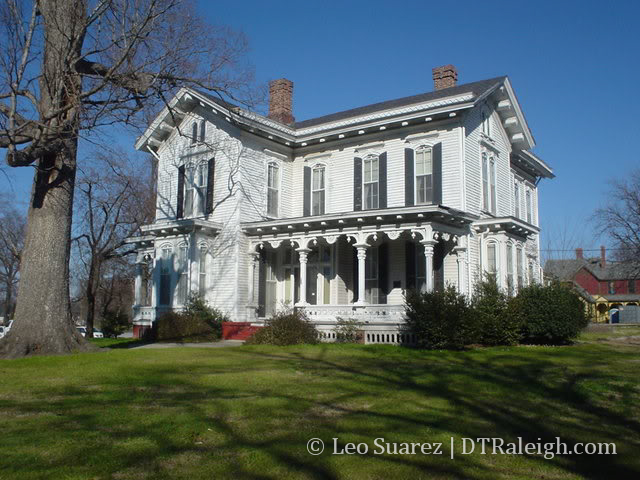
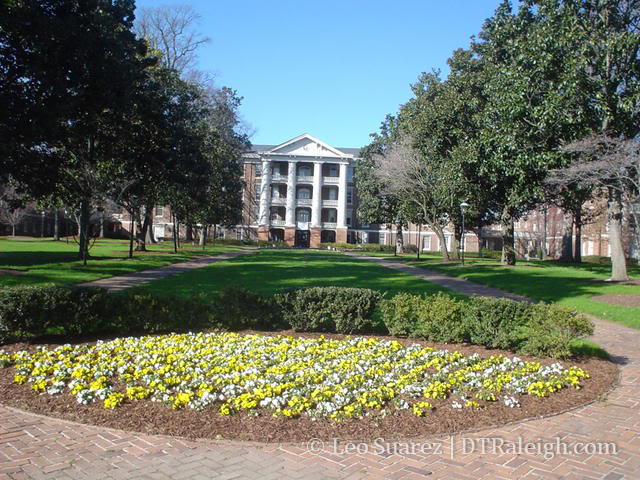

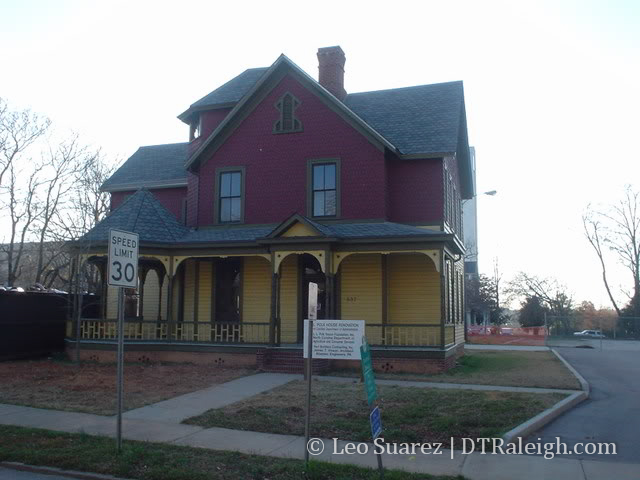

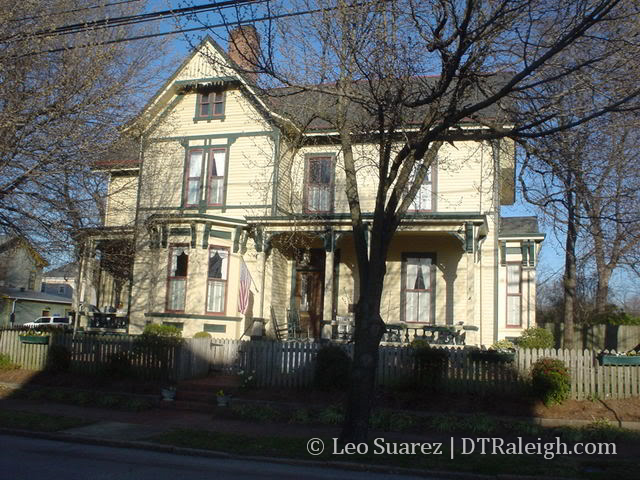
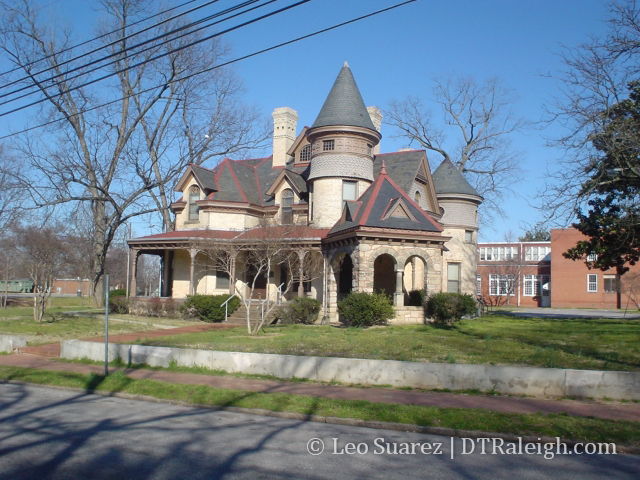
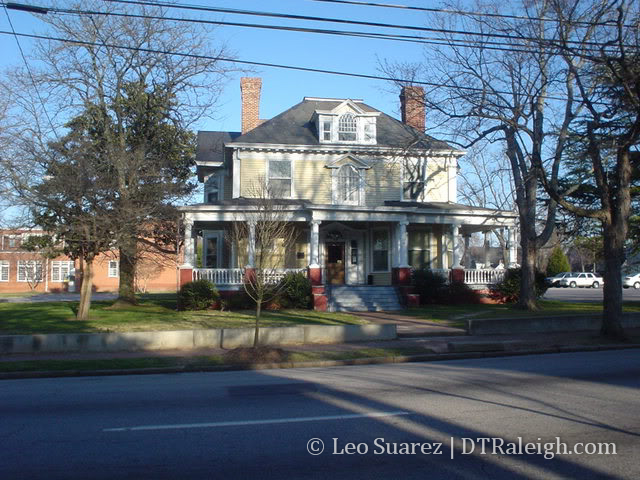
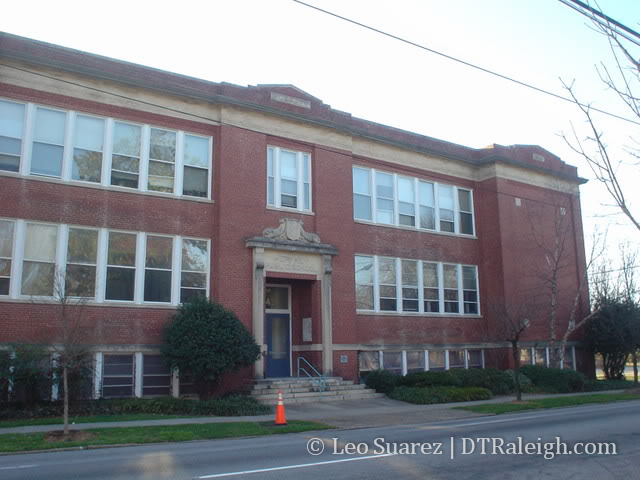

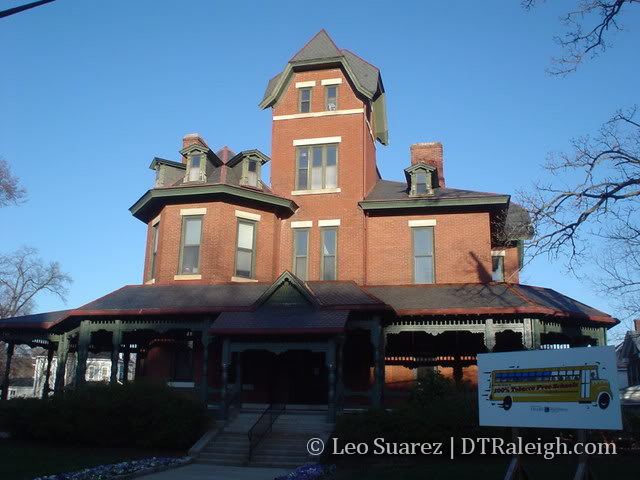

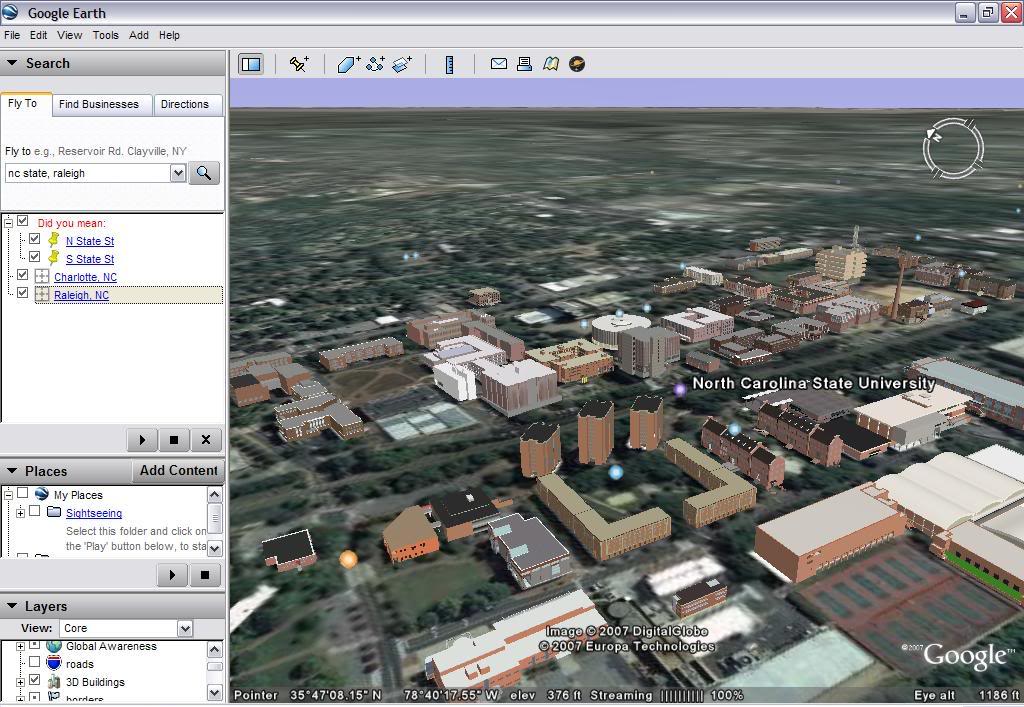 This may not be news to some but it was to me.
This may not be news to some but it was to me. 