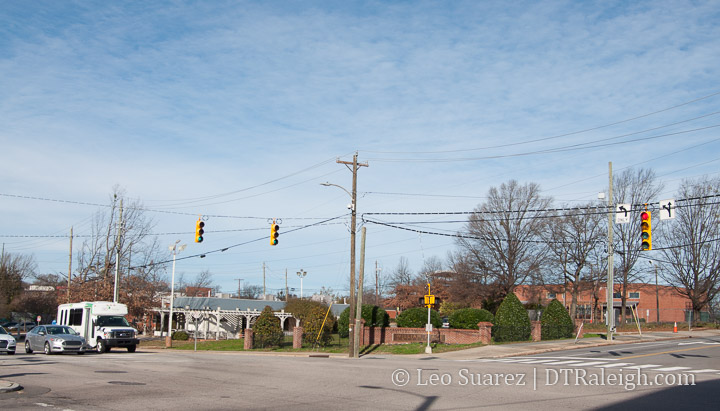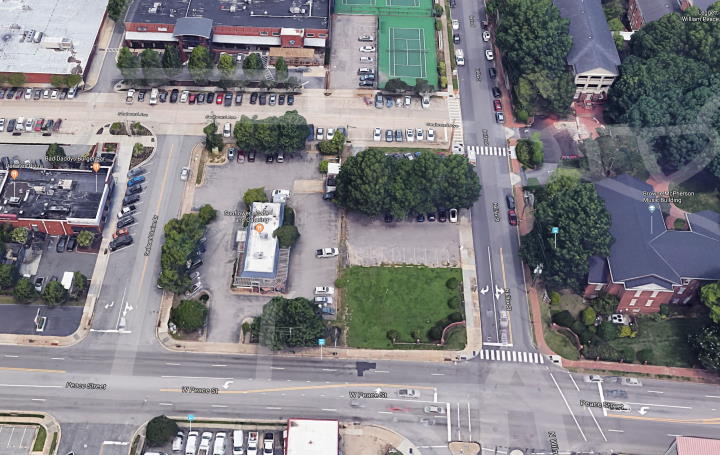
The latest submitted plans (SR-034-19) for new development at Seaboard Station have been submitted. The plans are for a new 7-story building at the northwest corner of Peace and Halifax. Currently here is the building with the Sunflower’s cafe and other surface parking.
Apartments and a hotel would take up this entire block, named Seaboard Station Block A for now, which is bounded by Peace and Seaboard Avenue, Halifax and Seaboard Station Drive.

The new building would be 7-stories and include parking with some spaces partially underground. It’s interesting to see the development proposing 236 parking spaces rather than the required 171. However, with 96 apartments and 150 hotel rooms, that may leave plenty for residents, overnight visitors and daytime, nighttime restaurant-goers.
The plans don’t list any retail or restaurant space other than the hotel bar and kitchen. The ground-floor spaces may be used for parking instead.
Cline Design, architects behind Peace and The Link, are working on the design for the new building.
Finally, the northern side of the block has a very generous sidewalk and converts the striped “turn in” parking to off-street, urban style spaces. The northern side may be the “front-facing” side as it supports the Seaboard Station area. The site plans suggests some public art here as well.
The plans are currently under review by the city so no real timeline is out there yet. When news hit about developing these sites, there was mention of sooner rather than later so hopefully, we’ll see things move soon on what is currently an under-used portion along Peace Street.
Comments
Comments are disabled here. That's because we're all hanging out on the DTRaleigh Community, an online forum for passionate fans of the Oak City.
