The city held a virtual open house in May, 2021 about a future urban park at the Devereux Meadow site. The site sits just north of Peace Street directly west of Capital Boulevard. It’s currently being used to store city vehicles but that will all be moved soon. Jump into the video above for the full 2-hour details, or 1 hour and 20 min if you watch it at 1.5x speed, the preferred watching speed here at DTRaleigh HQ.
You can also check out the project page on the city’s website for the slides and contact information: Devereux Meadow Project
There’s even a survey for you to fill out.
Devereux Meadow has popped in and out of the blog over the years as the site has been mentioned for future plans going back all the way to a 2011 Capital Boulevard Corridor study. That street is well documented on this site and I even have a post up about the baseball field that was built in 1938 right next to Capital. Finally, the Devereux Meadow site has been planned to become a park as part of the 2015 Downtown Plan which I covered here.
The session and presentation is quite nice and in addition contains some history. Even more history can be watched in an additional video.

Getting back to the present, the plans for the urban park are starting to materialize as the city is in the process of finalizing the schematic design. The construction of the park itself is still unfunded but could be on a future, this year even, parks bond.
The team is presenting three concepts for your review and I’d like to share each one below. The main points of each plan address the Pigeon House Branch creek in different ways and I think everything else kind of reacts around it.
Line Drive
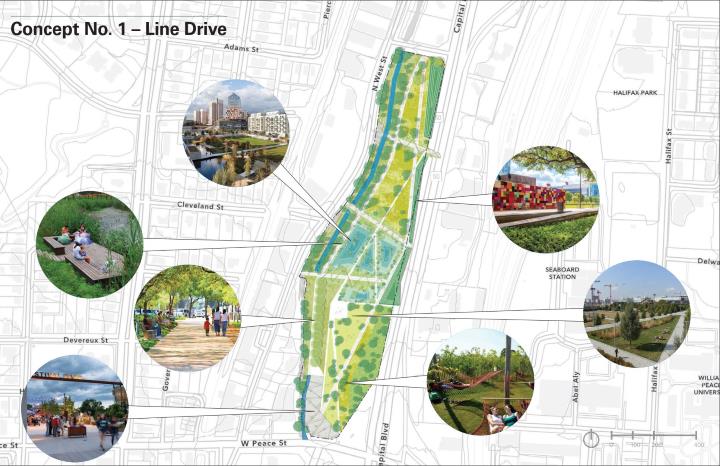
The Line Drive concept is the first one in the list and does the least, relatively, to the creek compared to the other two plans. The creek “is stabilized in place, with stream shelf and instream structures to promote floodplain connectivity and bedform diversity.” A portion of the creek that is currently covered in concrete would remain.
This plans comes in as the cheapest and the report sums up how it stacks up against the rest with:
“Stabilization in place of the current stream. Aqueduct, site access road and Dortch Street culverts remain, leaving no room for stream alignment or grade manipulation. Incorporation of a stream shelf promotes floodplain connectivity, and instream structures develop bedform diversity. Lowest cost, lowest ecological uplift.”
Sculpt
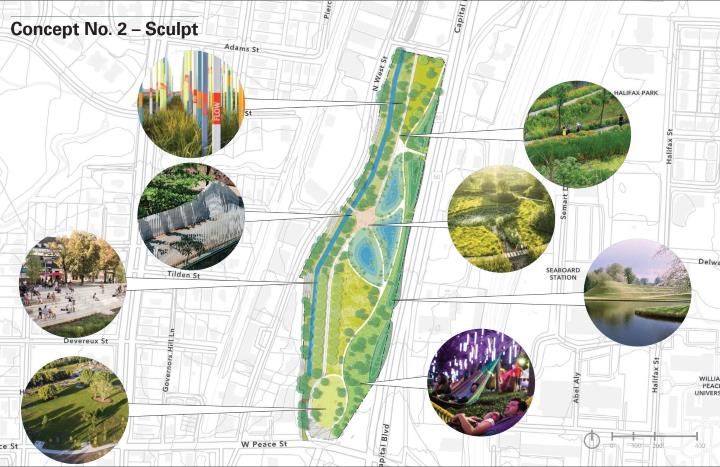
The Sculpt concept is the “middle” option, for lack of a better word, as this one has some work being done to the stream and the cost is in-between the other two. This plan opens up the creek a bit as that concrete cap on the southern end is removed. The creek “is restored in place, with increased stream bench and instream structures for greater habitat and flood capacity and bedform diversity.”
The high-level states:
“Removal of the concrete cap over the aqueduct and limited manipulation of the stream alignment and profile. Increased extent of stream bench for greater habitat and flood capacity. Instream structures develop bedform diversity. Moderate cost, moderate ecological uplift.”
Meander
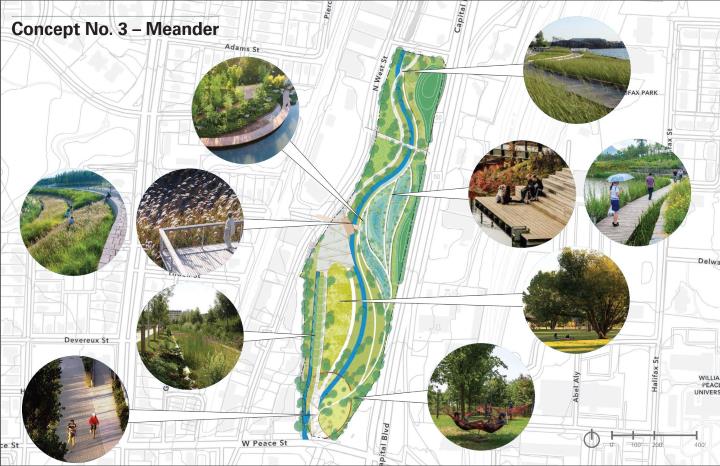
Meander would offer the most significant transformation. As you can see, the stream is practically reconfigured on the site and would offer flowing walking paths alongside. In this plan, “Pigeon House Branch is realigned, with stream and floodplain designed to maximize floodplain connection, habitat health and visitor interaction.”
There’s also the most opportunities for programming and public uses of the space. As the report states:
“Total relocation of the stream alignment and profile. Stream and floodplain design are based on bankfull hydrology and maximize floodplain connection and function. Greatest potential for visitor interaction, diverse habitat communities, and incorporation of stormwater treatment. Highest cost, highest ecological uplift.”
Which one do you like? Make sure and take the survey and give the city your thoughts.
For me, I go back and forth between Sculpt and Meander but I think Sculpt gets my vote. There’s a line of oak trees, referred to as the Oak Allée, on the western side where new oaks would be planted as part of Sculpt. The other two plans don’t have that. In addition to opening up the stream on both plans, this just seems like a nice element to have in the future, once the new oaks mature.
Finally, I have to share some old photos I took when I lurked around the area in 2012. You can see the concrete cap over the creek and some of the oak trees. These are around the southwestern side of the site.
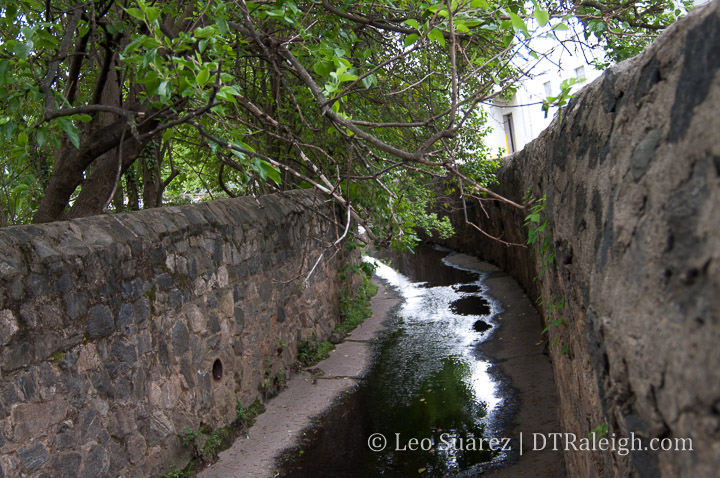
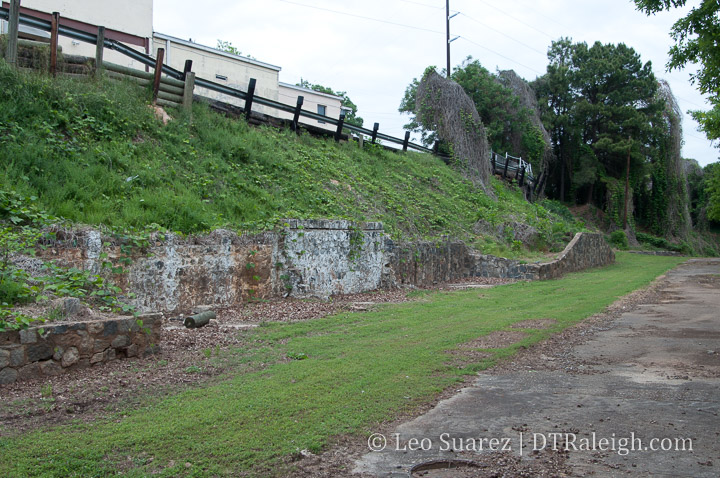

What positives or negatives do you see? Come over to the Community and discuss it with us.
Comments
Comments are disabled here. That's because we're all hanging out on the DTRaleigh Community, an online forum for passionate fans of the Oak City.
