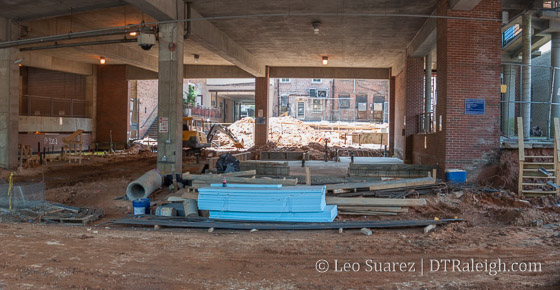Here’s a photo (click for larger) through the construction fencing at the GoRaleigh Transit Station. You can see the foundation (if that’s the correct term) for the bathrooms on the left and the start of the crew kiosk in the center. The kiosk will have the ticketing/information window, the office for the crew and security.
You can see more details on the city’s project page. They have a link to a webcam that’s set up across Hargett Street also.
If you were a fan of the large brick “facade” on Hargett, it was recently removed and really opens up the space in a big way now.
Comments
Comments are disabled here. That's because we're all hanging out on the DTRaleigh Community, an online forum for passionate fans of the Oak City.


I admit it, I was a big fan of the “facade”. Will it be replaced? What with? Or just a visual hole?
I didn’t see anything about the façade along Hargett in schematic plans. However, I think the idea is that the station functions and looks more like a street. Without the wall, the area will hopefully be much more open and inviting.
@ C X
I think that without the “facade” the “station” would look more like a plane old parking deck. Also, isn’t the “facade” what John Kane is doing with the old Dilion project? And lastly, I am not really saying to wall in our streets, but to say “open” in tearms of covering our parking decks is very bland indeed…IMHO ?
Parking deck has its own brick facade. I think great move eliminating this bulky wall. Goal appears to be creating openness of the station, and openness leads to more comfortable experience – which hopefully means more riders.
BREAKING NEWS!!!
Kane announces preliminary plans for Peace/West Streets.
http://www.bizjournals.com/triangle/blog/real-estate/2016/05/big-mixed-use-building-project-announced-for.html
Nick,
Nice! Looks like 11 stories. Wide base. Insert: wish it were higher. But it’s a Kane project, should be quality!
Also NewRaleigh is tweeting a pic of the new building to replace the Velvet Cloak – a large 6 story beast. First render I’ve seen of that one.
The bus station has bigger problems….like it isn’t big enough. I can appreciate that the City tried to hide it a bit, and wedge it into a space where preserving as many buildings as possible was achieved….I can also appreciate trying to simultaneously serve east Raleigh well and also try to entice suburbanites downtown by bus to the arts district (when it was built here, CAM was in Tir Na Nogs space as well at Artspace being there), but much more route adding and it’ll be time to board buses elsewhere. I don’t much care for using Wilmington St as a stop gap either…I’m not sure what the best configuration is….dual downtown hubs? Dual cross city hubs? Don’t know…
Also, glad to see Kane moving aggressively yet again. That area is indeed key for downtown and gets closer to having Peace connect from Glenwood to Person in a non-hostile to pedestrians sort of way. 11 stories is plenty for that area IMO. I look forward to evening walks through the area as DOT and Kane do their respective things…
Kane http://www.bizjournals.com/triangle/blog/real-estate/2016/05/big-mixed-use-building-project-announced-for.html