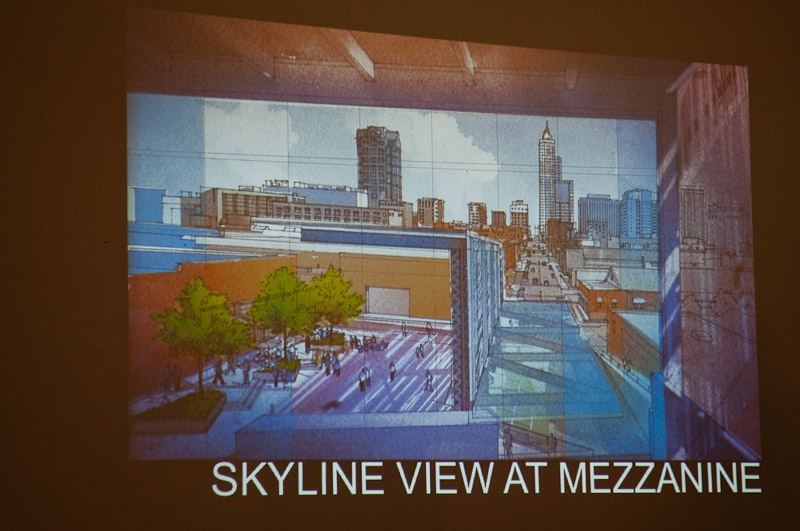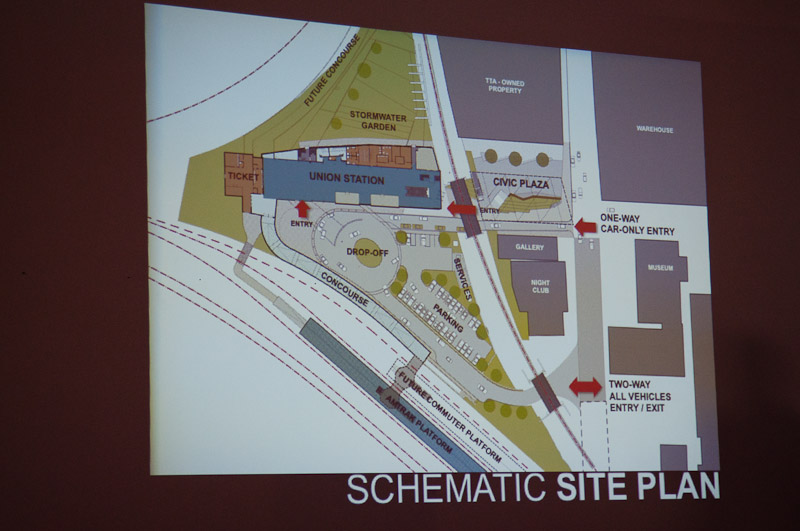
Email readers: This blog post has image galleries. Read the post on the blog to see all the images.
Last night at the Contemporary Art Museum, the good folks at Clearscapes presented the next round of updates to the Raleigh Union Station design. In addition to reviewing the ongoing comments and showing the most up-to-date floorplans, the crew had some very preliminary renderings of what Raleigh’s next train station could look like.
There’s still over a year of design work to do, we’re six months into an almost 20 month process, so keep that in mind as you review these shots from the public lecture. The team is certainly doing their homework. They’ve looked at how other cities have reused warehouses and are trying to keep that railroad heritage ingrained into the new design.
One thing we can’t get around is the strong support for parking. Let me reiterate that while the current designs show an inadequate amount of parking, everyone on the design and planning team are aware of this and there is plenty of time to address that issue. The city is starting a comprehensive parking study of the entire Raleigh warehouse district and out of this a solution will most likely come to address Union Station.
Below is a gallery of renderings, photos taken while at the lecture on June 26, for you to see what ideas are on the table. Click to see larger versions.
Comments
Comments are disabled here. That's because we're all hanging out on the DTRaleigh Community, an online forum for passionate fans of the Oak City.


I’m no architecture critic but they actually seem to have done a decent job with the constraint of using the viaduct building. I’m also about as satisfied as I could be with the way they handled the entrance, again given the constraint of using the viaduct building.
Two concerns remain:
1, what’s the point of even having such a pathetically small parking lot – people are going to flip out when they find that this new station pretty much doesn’t increase parking at all
2, I really don’t like the long curving concourse you have to walk between the station and the platform. This is a 500 foot walk. That is a 2 minute walk for the average adult, to say nothing of elderly or disabled people, or people carrying huge amounts of luggage… I preferred the original tunnel concept rather than the long above ground concourse. An above-ground bridge might be even better. Make the distance as short as possible!
I’m willing to bet that there still won’t be a “Union Station” built by 2020.
Orluz, I agree with you about the concourse. Maybe there will be a moving walkway in this portion. The parking is tricky. It will be important to restrict parking in the lot adjacent to the station maybe with only the first 20 minutes being free. If you’re parking longer, there should be places in the deck that can fill that need.
Well, as Leo said in the post they’re aware of the parking issue. I’m also a little confused about the concourse concerns. 500 ft is really not very far for a train station. I’m not sure of the distance, but Greensboro’s station has a bit of a walk to get out to the platform and that seems pretty easy. If it proves to be an issue for disabled or elderly people, they could get one of those little carts they have at the airport. And not that many people ‘carry’ luggage anymore, but even if they do, it’s not hard to buy some of those luggage carts for people to use.
Where is the First Class lounge? Where are the retail areas? Where is the ability to expand?
Good concept. Good use of space.. But I don’t see any room to expand.. And…. Perhaps a rooftop lounge?
I personally don’t see a problem with the winding concourse as long as it has a moving sidewalk and golf carts for the elderly and lame…
I’m hoping they can diversify the functions of the building much like they do in Europe. Where one side can be an roofed open air market/farmer’s market. I don’t think it would cost all that much in addition–in fact, it would probably generate some money from all the people that stop buy to buy food and goods. You just in a stylish roof, supportbeams, a concrete base, and a few electrical and water services and vendors will bring in the rest. The Raleigh Farmer’s Market is in the middle of nowhere and doesn’t get the volume it deserves in that location.
“If you build it they will come” is the famous line from the film Field of Dreams that is applicable in our time here.
Once an over exaggerated parking plan is implemented, the public will graciously thrive in this arena. Without more than needed parking, the people will be discouraged and there will be no desire for future growth.
Francisco, that’s exactly what they appear to be doing with the plaza. Great design so far!
I wonder what the status of the West Street extension (tunnel) project is. And can’t wait until it extends from Wake Forest Rd to South St!
The current Raleigh Amtrak station has comparatively limited parking and still cranks out passenger counts that are among the best in the Southeastern US, and considerably above much larger cities including Atlanta and Fort Worth.
On the other hand, Alexandria, VA is a much smaller city population-wise (146,000) and bests Raleigh on Amtrak passenger counts. The ALX station only has 25 parking spaces. I think this suggests that things beyond parking are key determinants of success.
Parking consumes space for more revenue-generating uses, and there is a decent amount of market-rate parking in downtown Raleigh already.
I imagine I’m in the minority on this, but trying to add lots of parking here seems like trying to suburbanize one of downtown Raleigh’s mid-revitalization urban districts.
Alexandria is essentially an extension of Washington DC and Arlington, VA so the population statistic is a bit misleading. Also, the Alexandria station is across the tracks from a metro station.
I think a solution of providing 80-100 parking spots is a good compromise (pretty much adding a level either above or below the lot as currently designed). Just gotta find the money.
The Union Station project seems to be developing in the right direction, regardless of setbacks and location constraints.
I do think that we will eventually see an additional parking deck within its general area… to serve the Union Station and the proposed bus station (not much is currently being said or done toward the new bus terminal). Possibly these can be worked into some of the other warehouse buildings close by!
I also see a lack of future planning…in regards to regional rail or a downtown tram system! I would like to see them address the foundations of such (as they are grading the area…go ahead and do the prep work now)to avoid higher cost at a later date.