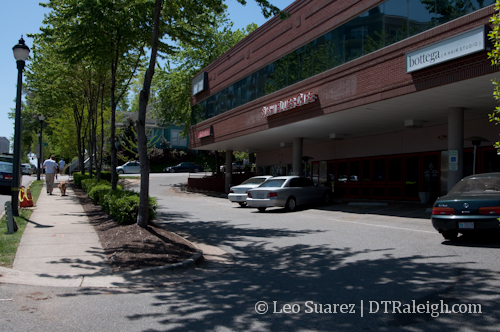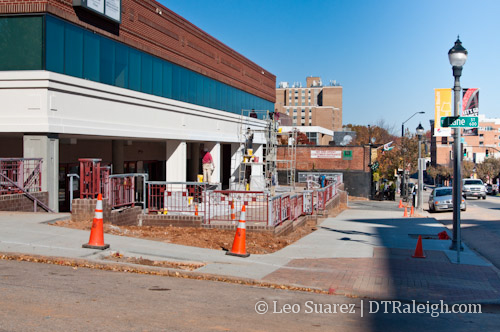The outdoor seating and wide sidewalks on the west side of the 300 block of Glenwood are taking shape. Below is a before picture taken from another angle. This is an example of what the new comprehensive plan is going to continue bringing to new development and building renovations in our city’s more urban areas.
I believe Glenwood Avenue will actually gain a few more street parking spaces because of the loss of the driveway so the actual amount of parking lost is fewer then then the total previously under the building.
The pedestrian experience is improved with a sidewalk almost triple in size. It might make sense to move the R-Line stop that is in front Hibernian about twenty or thirty feet to the south.

Comments
Comments are disabled here. That's because we're all hanging out on the DTRaleigh Community, an online forum for passionate fans of the Oak City.


The 14 foot sidewalk requirement as part of the renovation initially held up the building’s owner from moving forward for many months. He finally relented when it became clear that the City’s Planning Department was not going to back down – Glenwood South being within a Pedestrian Overlay District. Existing businesses do not have to meet the new requirement, so people will have to “funnel” into the narrow 3 foot walking space in front of Hibernian next door.
This one is worthy of a full case study: pros and cons, cause and effect, public and private, brick and EIFS, parking and pedestrian.
It was a marginal modernist building before, with some excellent and sought-after tenants. Now, it’s a hybrid building with performance space, but the tenants feel lost behind new accessible pathways.
The EIFS, of course, has the same problems it’s always had and will likely shorten the life of the building, but it will add some color on the way out.
The interest of the planning department is good news, but leaves the street with some dramatic transitions.
Interesting study all around, and one for the lesson books.
aho
Somebody needs to speak up loudly about the Hibernian sidewalk problem. What a nightmare when people are waiting for a bus.
Love the wider sidewalk…Glenwood South needs more of that. I totally agree on moving the R-Line stop in front of Hibernian down a dozen or so feet to be in front of the Thaiphoon entrance to take advantage of that wider sidewalk. (Since Thaiphoon has their main entrance on North Street, they’d probably not mind.) Then the funnel problem would be less severe, AND you won’t have bus riders standing awkwardly crammed in between the mini-patios of Hibernian.
The downside of course is the EIFS. Blah…they shoulda stuck to brick. If they wanted to add color, then get some paint if you must. Also, wished they had saved some trees.
Definite improvement over what was there before. I’d rather see the building replaced with outdoor seating on the side of a brand new building, but this will do.
What a nightmare this is. A formerly, moderately attractive building with a bit of parking gets turned into an ugly building in a sea of concrete and steel fencing. Nasty. I don’t know who’s kidding who, but the density in that area does not require massive sidewalks 99% of the time. Bummer.
Work just up the street, everyone in our office is thrilled. Huge improvement!
^^they didn’t change the building. How does a moderately attractive building become an ugly one by putting a patio over 5 unnecessary parking spots?
I am amazed they removed the trees (could have worked around them). Is there going to be any green? Sidewalk: Again, no vision – when they renovated the street, all sidewalks should have been double in size – get rid of one street parking.
One major priority ALL OVER downtown: bury ALL utilities, make all sidewalks wide, sidewalks should all look the same (too many different looks), too many uneven sidewalks in downtown Raleigh and ALL street lights the same. The new lights at museum are awful, just as bad asa the new lights on Hillsborugh Street at NC State (what where they thinking)
^ Well, widening sidewalks on Glenwood as a piecemeal project was inevitable given all the older buildings. Sure you could give up a parking lane, but they are actually travel lanes during the rush hours. I imagine DOT would have said no for that reason alone.
I agree with burying utilities…that’s a slow process that’s also being done piecemeal. Glenwood has most buried and so does any other part of downtown that has had work done in the more recent times…especially parts of Hillsborough both at NCSU and near the capital.
I disagree about the lights though…I kinda like each part of downtown having it’s own style. I even like the Hillsborough LED’s with shiny metal…gives that area a high-tech feel which is appropriate.
I will say if you walk by it, there are three, maybe four, metal grates or holes in the sidewalk that look like perfect places to plant new trees. Perhaps trees will be planted in the coming days. Unfortunate to lose the more mature trees that were there but there is still room for trees from what I can see.
A thought I have on the lights on Hillsborough Street is that they help reduce light pollution which from what I have read is a concern being addressed with the new LED lamp posts. Light shot into the air is wasted energy as people only need the ground to be lit. I’m pretty sure that is why you see the new lights shining down and therefore do not waste energy shooting light into the sky. They may not be very aesthetically pleasing to some but you could argue they are the future of city lighting.
I would think that they will plant trees in the grates that Leo mentioned. Those are normally the last to be added in the landscape, and for good reasons. As for a uniform look, it would be interesting to see if having a slightly different look – no extreme differences, though – would make each downtown district look different. I am talking about features that fit into the current environment, of course. To me, Historic Oakwood would be a great place to begin, with vintage-looking lamp posts and beautiful sidewalks.
It’s about time they did something with that building! It really needed an upgrade! Looks like there may be room for some outdoor tables in front of the restaurants now! I drove by there today and they’ve added landscaping! A BIG improvement.
I went to Typhoon for lunch and saw the almost-finished patio. It looks really nice, IMO. By the way they have already planted the trees on the front.
I’m guessing this patio will be used mostly by Zely & Ritz and Sushi Blues? Because Thaiphoon’s patio on North Street with the koi pond will still be nicer, and they should stick to that one.