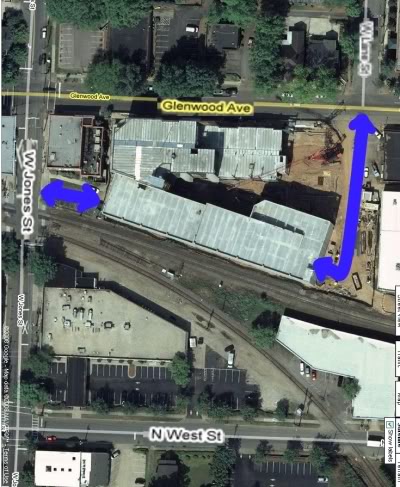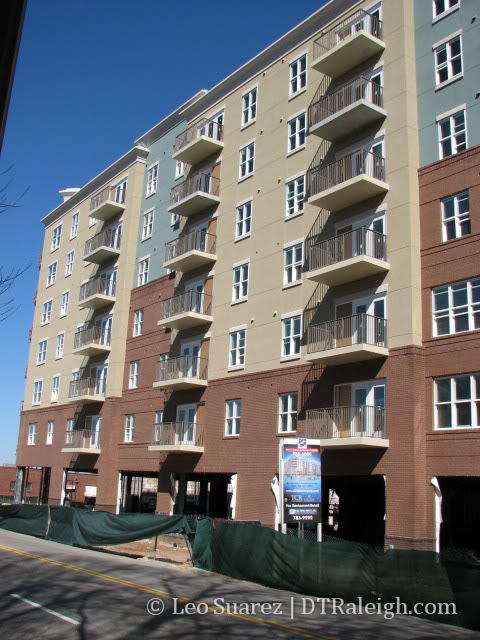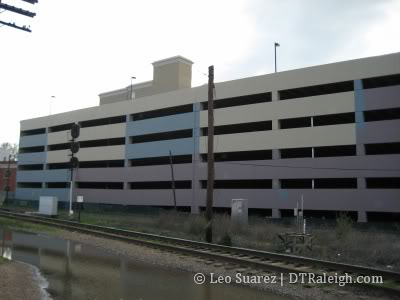Walked down Glenwood South recently? 222 Glenwood is putting the finishing touches on and is only a couple months away from completion. I’m pretty eager to see this condo building up and running; as well as getting the sidewalk back. This building is a key part of expanding the entertainment factor for Glenwood South as well as helping to connect the district.
Parking options will increase with the addition of 222’s deck. All the residents will have their own spaces and the rest should be used by the public. However, it is yet to be determined whether spaces will be used for valet or for business purposes only. If available for the public, I would expect a small fee during peak nightlife hours. The deck has two entrances/exits but the traffic pattern is yet to be known either. See the picture below for possible ways in and out.

222 almost covers the entire length of the block and there is a good stretch of windows that give any pedestrian some eye candy as they stroll by. There appears to be retail/restaurant space on every stretch of the Glenwood sidewalk, besides the small space for the resident lobby. The “window shopping” effect will be attractive to people walking by and I expect this part of the street to get some good foot traffic.
Lastly, 222 will help bridge Powerhouse Square and the rest of Glenwood South. The zigzag walk down West and up Jones St. is lined with Blue Martini, Napper Tandy’s, 42nd St. Oyster Bar, Prime Only, 518 West, Mosaic, and Turkish Delights. This building will fill the gap up to Lane St., where Zely & Ritz, Sushi Blues, Hibernian, Cody’s, and The Rockford get things started again.
For Glenwood South to grow, we need to fill the gaps that it has with pedestrian oriented buildings and shops. 222 hits it dead on.

[UPDATE 6:58pm]
I noticed some commenters were not so happy with the look, especially the color. I just noticed this today and had to throw it up to get some opinions. Check out the paint job on the parking deck seen from the back, West St.

Comments
Comments are disabled here. That's because we're all hanging out on the DTRaleigh Community, an online forum for passionate fans of the Oak City.

This does not look like the original rendering (which was not creative to begin with), it looks worst (but should we be surprised). Wow, again, that ugly tan and brick design.
Yet another mediocre project with the name TCR involved. These guys should learn how to utilize prime parcels better. The original design called for a 12-story building; 4 floors of parking and ground-level retail and an 8-story component parallel to the tracks. The current design may be more urban, but the 12-story was better fit for that location. Not to mention it would have hidden that parking deck better and offer better views to those living in the lower levels.
Of course, it is the mediocre design that takes the cake in this case. This project had the potential to be something great, but TCR managed to mess this up. Anyway, too late to lament for the design. We’ll have to take what we can, until some serious developers step in and bring us something better. At least the West At North is a far better project and will dominate the landscape, along with Quorum Center.
Agree. West is a little improvement, but again, that ugly tan and brick mix (Raleigh is the “City of Brick and Tan”, not, the “City of Oaks”). Do most Raleigh architects go to “Brick and Tan U”. This is amazing, no vision at all!
Glad to hear you’re “eager” and not “anxious” about the opening of 222. ;o)
I am also disappointed with this building. I really wish the planning department had pushed for some stepping back of the upper stories. It just looms over the street. I fear that the smaller buildings across the street will never see the sun again. A missed opportunity for good design.
I actually don’t mind the height and to say that the other buildings will have the sun blocked out is another sign that this area is evolving. My feeling is that this urban infill/overlay area will become something that could look more like Chelsea or the East Village in due time (as long as there will be more brick and less tan).
It goes without saying, the Government Center station on the regional transit line has the potential to be both an origination and destination stop with people going to work/eat/drink or commuting from this new urban living hub. And, it would be hoped that residents could even simply live/work within walking/biking distance as well.
Peace
Does anyone know what the retail on the bottom floor will be? I’d love to find out!
I thought it was going to be Gianni and Gaetano’s from the Cinelli family of trattorias. And, anybody can correct me, but I also heard a rumor about Dunkin’ Donuts moving in as well.
Peace
Dunkin Donuts would be welcome (great coffee and the best donuts).
I am 100% Italian, that is not authentic Italian food – waste of space)!
These are the same rumors I have heard. I’m ok with Dunkin Donuts but another italian restaurant is not what we need with 518 west around the corner.
There is also a lot more space that has not been accounted for so we’ll wait and see.
Let’s see if they can do something better than a vast expanse of bland tan on the back of the parking deck. Ugh!!
I almost want to say they used the back of the deck as a test canvas. If you notice there are definitely spots missed in the painting of some colors. I could be wrong though. Either way I hope they do something else with the back of that or plant some vines or paint a mural/something.
Looks like one of the colors they’re trying out for the deck is actually purple? (Or is it grey and just my monitor acting weird?) If so, that would definitely be interesting…no more complaints about “tan” everywhere. LOL
There is going to be a restaurant called Tobacco Road. The Coming Soon page is up with more information at:
tobaccoroadsportscafe.com
Nice heads up, Ashley. I’m not so sure about that name but another sports bar is something I personally wanted downtown. I’ll wait to try the place out before I form an opinion of it.