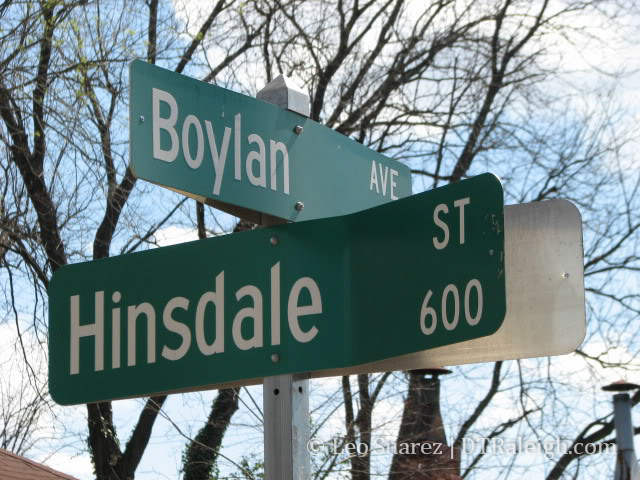 The Hinsdale Row project is on the edge of our downtown but is still important none the less. It borders Glenwood South and if built, will no doubt influence the area around the Peace and Glenwood intersection. For those that like to dive right into a huge pile of details, click here for links on the Glenwood/Brooklyn neighborhood website.
The Hinsdale Row project is on the edge of our downtown but is still important none the less. It borders Glenwood South and if built, will no doubt influence the area around the Peace and Glenwood intersection. For those that like to dive right into a huge pile of details, click here for links on the Glenwood/Brooklyn neighborhood website.
The original plan, according to this presentation, will consist of 29-31 townhouses with pedestrian entrances street side and a garage in the rear. There will be a mix of 2 ½ and 3 ½ story townhouses which will blend in with the surroundings. The Peace St. side will have some retail to stay in tune with the Streetscape Plan. Offices and residential units are planned for the spaces above the retail. The inner space of the block will also have a raised courtyard.
A rezoning proposal on the lots on Hinsdale St. is currently being pursued. If approved, it will allow a reduction of the setbacks. The data is in the presentation, page 14, and clearly shows how this change would continue to blend in with the neighborhood.
More key points to highlight:
- New sidewalks will be built and trees planted
- New street lights will be installed, matching the ones currently on Glenwood South
- Streetscape will also creep down Boylan Ave.
- There will be no parking in front of buildings on Hinsdale St.
- Materials will predominantly be brick, no vinyl siding
- All residents will have a covered porch or entranceway
- At least 5 commercial spaces will be available
To further the developer’s point that this project will play nice with the neighborhood, two key items were highlighted in the Standards for site plan approval document:
(4) The plan contains adequate measures to mitigate the impact of the development on nearby residential neighborhoods from incompatible characteristics such as:
a. Building scale;
b. Architectural character;
c. landscaping;
d. amount and placement of impervious surfaces;
e. placement of structures and vehicular surface areas; and
f. orientation of uses and entranceways.(6) The plan provides for a unified development within the site and with adjoining properties when such properties are either:
a. under similar ownership as the site,
b. are being developed in a coordinated manner with the site, or,
c. the site shares a common relationship with the surrounding properties, where establishing similar architectural elements, landscaping, shared access or signage will promote good order, convenience and safety.
So while this project gets tweaked to satisfy the neighborhood and the city council let’s take a look at what is currently on the block. Here is the list of the nine properties that will be affected by this project. I did not see any plans for relocation, sustainable demolition, etc. so their fate is yet to be determined.
I am very impressed with the extreme attention to detail that the developer has taken with making this project blend in with the neighborhood. This is certainly a quality development we have on the horizon.
Comments
Comments are disabled here. That's because we're all hanging out on the DTRaleigh Community, an online forum for passionate fans of the Oak City.

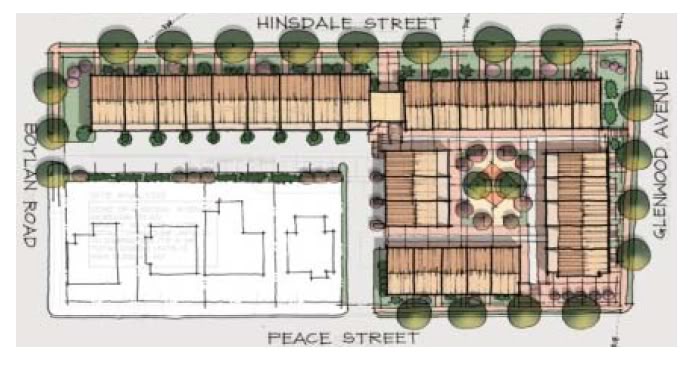
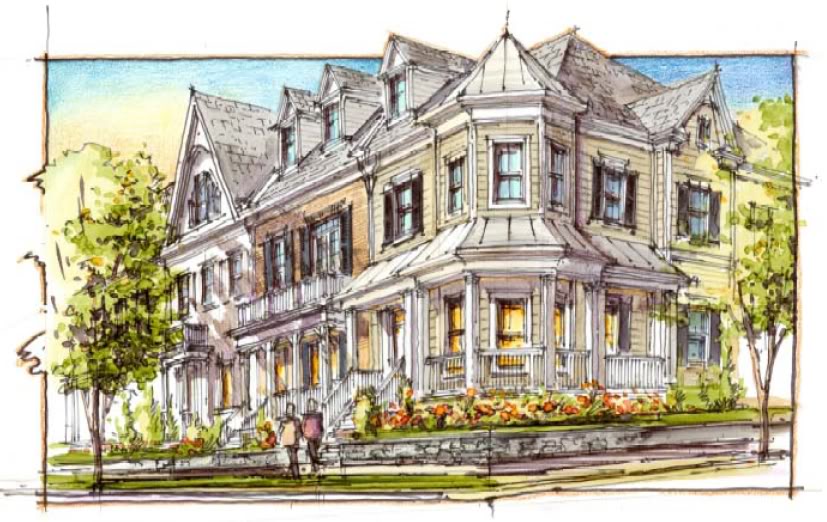
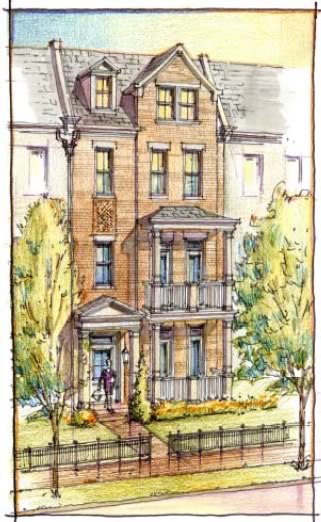

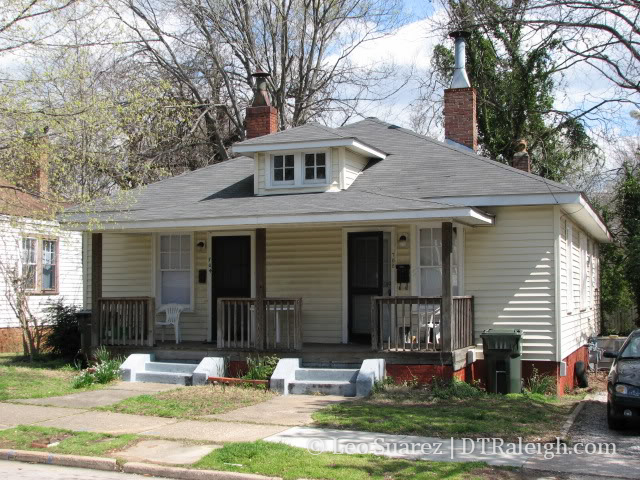
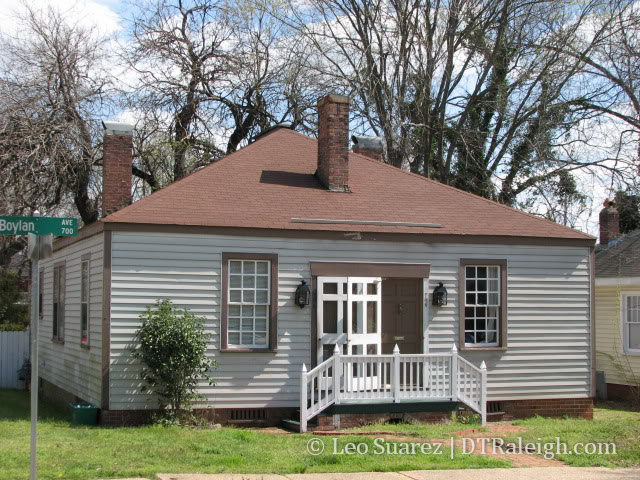
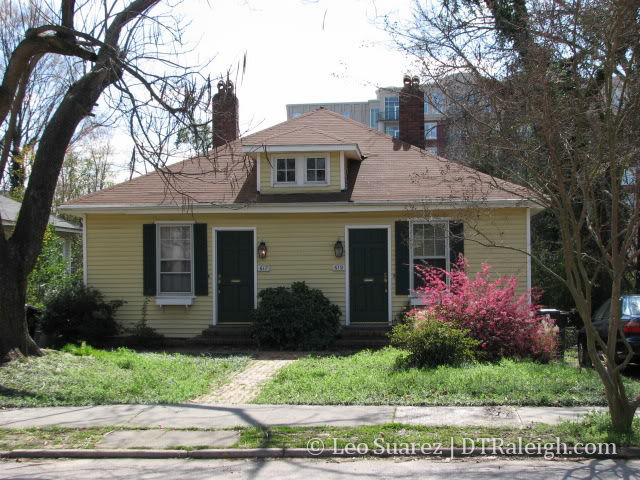
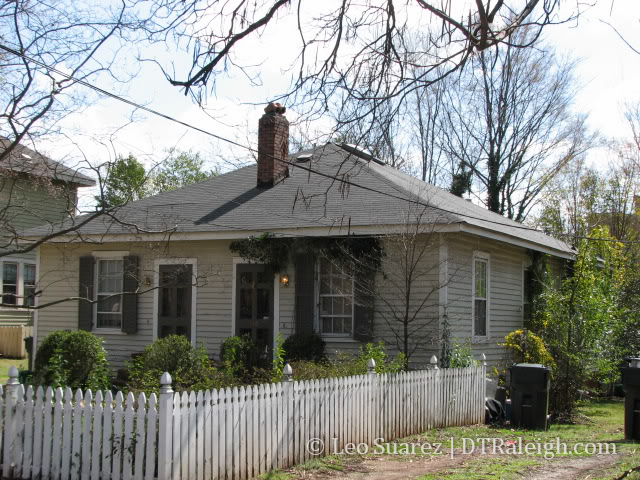

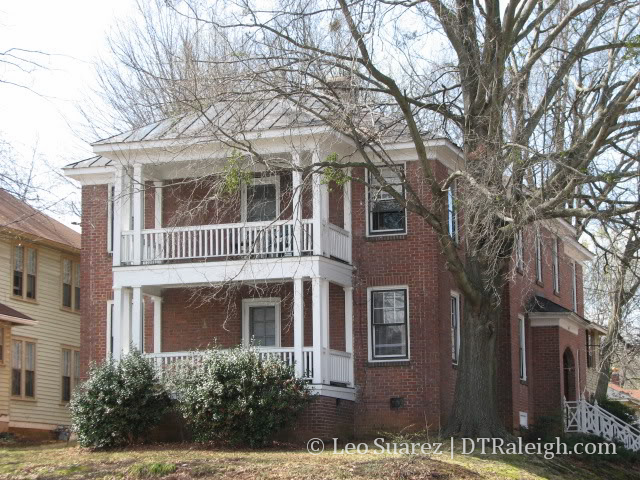

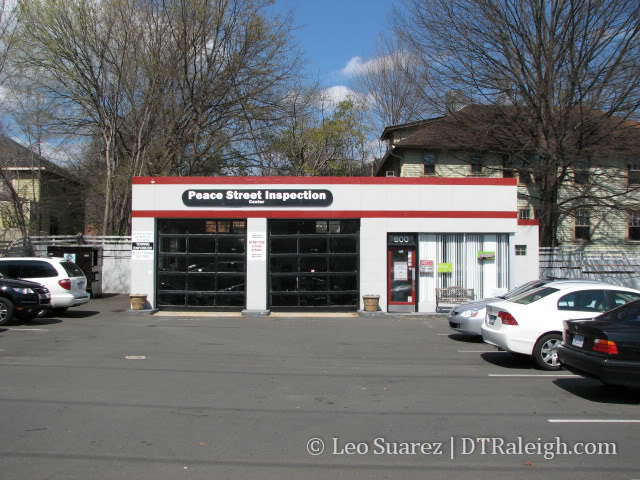
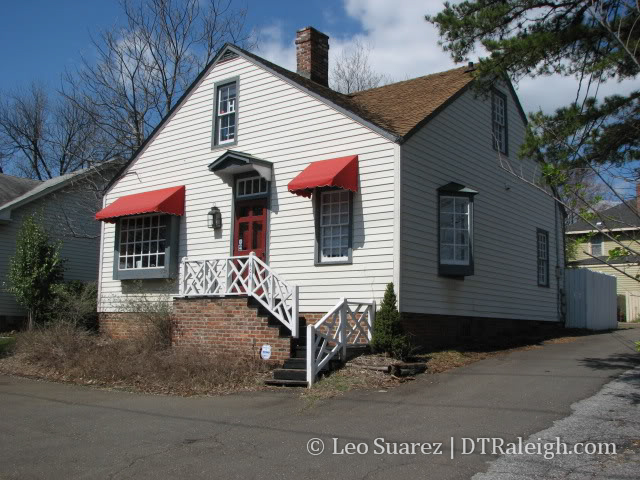
I dunno about this one.
On the plus side, it’s a great design. Nice density. Beautiful renderings. I’m sure it’ll be very pleasant addition to the area.
On the downside, it’s taking down many perfectly-fine, moderately-priced homes. Some of them are actually kinda cute….and I believe they add to the socioeconomic diversity of downtown.
If this development were being put on an empty lot or replacing run-down industrial buildings, I’d be all for it. But replacing decent affordable homes for housing that’s probably gonna be geared for wealthy people? Ugh. Does downtown really need more housing for people making 6-figure salaries?? We seem to have high-dollar luxury housing all over the place Inside-the-Beltline these days…I really don’t care for it coming in at the expense of housing for us normal people! Do we really want downtown to become a rich boys’ club?
If the developer, by some miracle, includes a good chunk of affordable housing in this mix….and I mean TRULY affordable….then I’ll support it. Otherwise, I’m afraid I’m gonna have to give this one a thumbs-down.
I think this will be a nice addition to that area. I agree that it may be getting rid of some of the more affordable housing, but crap is crap. No historical importance will be lost when these houses are gone.
Ill be glad when the Tucker project is completed. That should bring lots of affordable living (although renting can be viewed as a waste of money) but decent apts near a college and a street of bars is always a good thing.
Raleighrob, you make a good point and I shared that same opinion at first. However, I think that the affordable housing styles will change as density increases in and around downtown.
Rental units will move away from the 2-4 units per household and more toward towers and complexes like The Tucker or Oberlin court. Parking will be planned better and at some point not provided at all. Affordable condos will likely follow this pattern with towers being built on the fringes of downtown.
I support this project even with the loss of affordable housing. I expect the demand for ‘cheaper’ housing to remain the same and hope that it is provided sometime in the near future.
Downtown is going through its fair share of growing pains, that is for sure!
Leo- Very good points. I totally agree that large-scale apartment complexes would be better for downtown than duplexes, no doubt. (Although I certainly would not call Oberlin Court affordable in the least…their rates are hilariously high. But I’ll look forward to seeing what the Tucker’s rates will be….hopefully significantly lower.)
I suppose if the number of new things being built in downtown that were affordable were actually out-numbering the high-dollar units, I’d have no heartburn about this. But right now things are so obviously out of proportion, I’m just not optimistic for the “average joes” in downtown these days.
I like this project. It will definitely be an improvement to Peace Street (where many of the buildings have clearly seen better days) and I think it provides a great transition into the Brooklyn neighborhood.
Re: Affordable Housing. There are affordable places to live in and around downtown – it’s just a matter of looking. I have to give a shameless plug to Cameron Village Condominiums (since it’s where I live) – right next to Cameron Village, walking distance to Glenwood South, Fred Fletcher Park and Five Points. Right now, I feel like our neighborhood is the best deal near downtown.
But there are other places too: Smallwood Apartments, St. Mary’s Street Apartments, 150 St. Mary’s, Boylan Apartments, and (hopefully) Hue and 112 Tucker. None of them are right in the center of downtown, but hopefully we’ll see some high-rise apartments in that area in the future.
Thanks for this terrific post! I just discovered this blog recently and appreciate all of the informative posts and comments.
CitySpace has just recently set up a blog: http://cityspacedevelopment.blogspot.com/
We’d would like to invite everyone to stop by to comment and read more about our Hinsdale project, as well as other projects we have in the works.
Also, please feel free to email me if you have any questions at: amy-cityspace at nc dot rr dot com.
Amy Goodale
Stupid. Cut down the trees, tear down the houses, and build expensive places for yuppies. Nice. Why not get rid of one of the 100 surface parking lots around downtown???? Raleigh is in danger of losing what little character it still has…