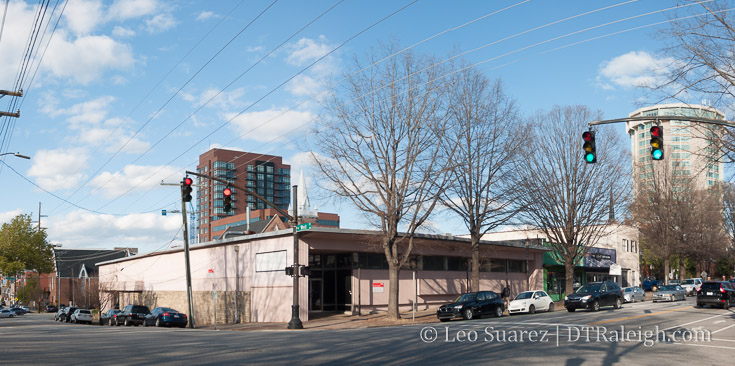
Corner of Hillsborough and West Streets, March 2017
Site plans and other docs were recently submitted to the city for 400 Hillsborough, a 20-story development planned for the entire block between Hillsborough/Edenton Streets and West/Harrington Streets. The blocks along Hillsborough Street are a bit smaller than the larger ones around downtown so while I say “entire block” it actually isn’t that large due to the way the streets are made up.
The project, shown in orange in the map, plans for 220 residential units in a 244 foot building. There will also be plenty of ground-floor retail with a few floors of parking.
Rendering from 400 Hillsborough AAD-009-17. Click for larger.
Rendering from 400 Hillsborough AAD-009-17. Click for larger.
floorplan from 400 Hillsborough AAD-009-17. Click for larger.
For awhile, the block has been pretty empty. I need help from readers to share what used to be here as the “main” building, the pink colored one shown at the top of this post, has been empty as long as I’ve been into downtown Raleigh.
Artcraft Sign and C U Fitness are still operating along the Hillsborough Street side while more empty (empty right?) buildings line Harrington Street.
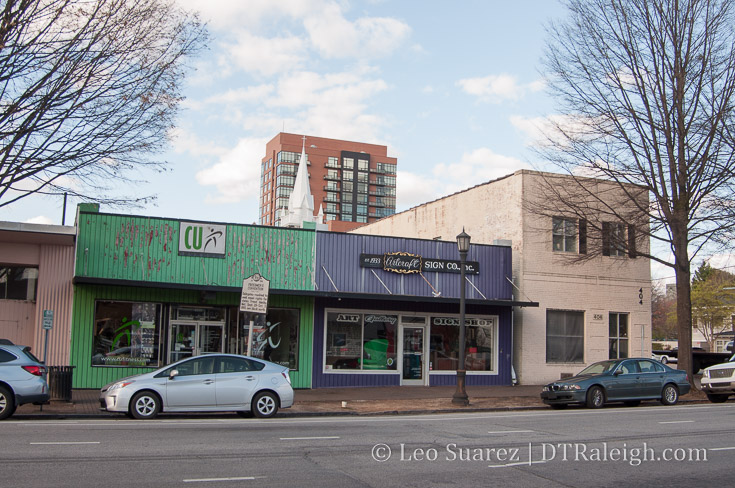
Artcraft Sign and C U Fitness
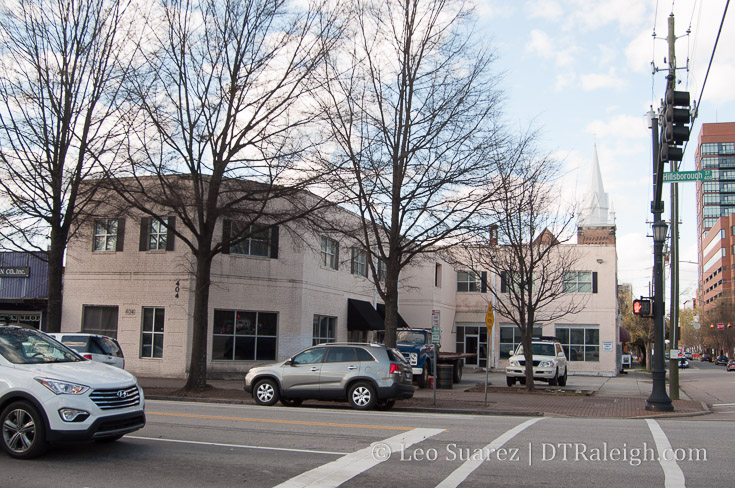
Empty buildings along Harrington
I can’t help but lump that triangle property, shown in blue on the map above, in with 400 Hillsborough. I know it’s separate but with a large mixed-use building, especially with so many residential units planned, I can’t help but think this may finally stir something on this plot.
It may not look pretty but the tree-lined sidewalks are mature and lush on this lot. A pocket park sounds like a great use of that space but the city may have to acquire it in order for that to happen. Perhaps there’s an opportunity for a signature building with a unique design here.
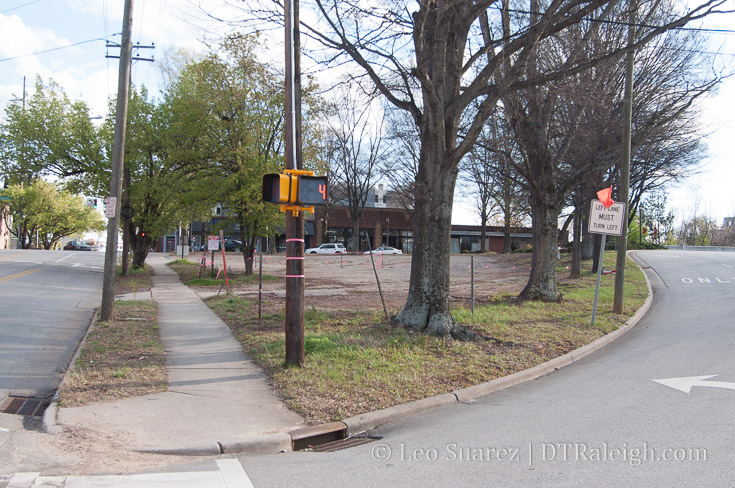
Surface parking along West Street
Comments
Comments are disabled here. That's because we're all hanging out on the DTRaleigh Community, an online forum for passionate fans of the Oak City.

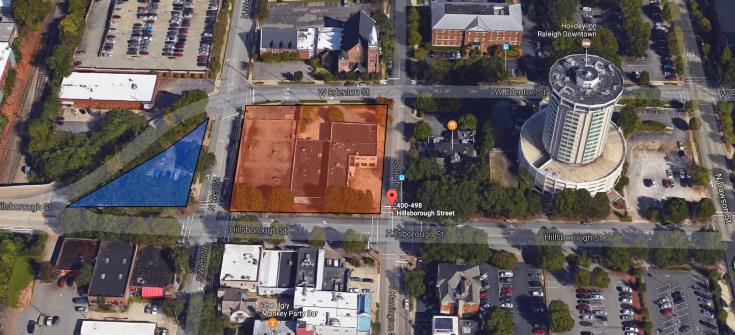
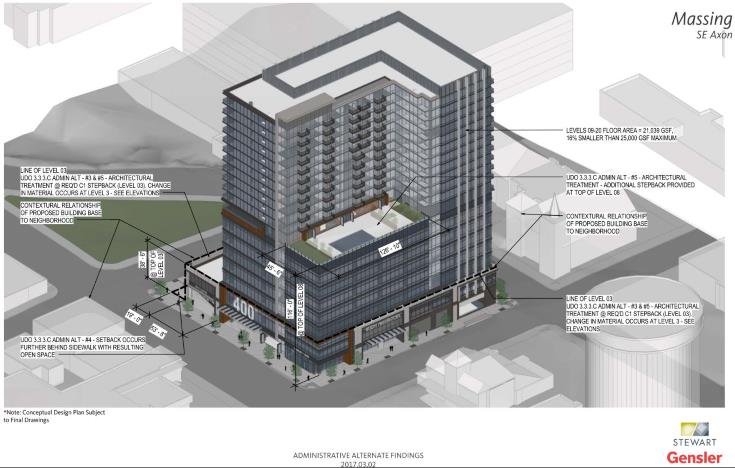
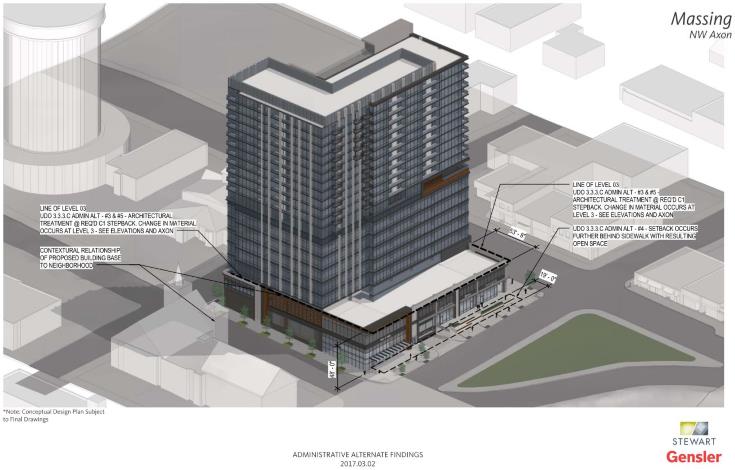
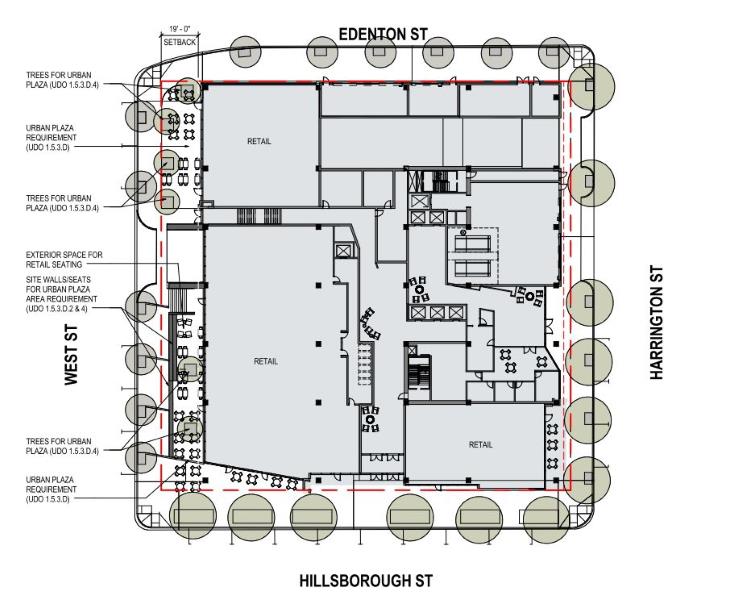
I agree! I’ve always thought that dirt lot would be great as a little pocket park. It’s so darn ugly right now, and it would be nice to create some natural space (vs. car parking) down on this section of town.
Agree with the park idea I do…
Thank you Leo for another great article. The pictures and map truly helps those who like me can be occasionally directionally challenged. ?
The pinkish building used to be Southeastern Electronics from what I remember as a kid. Might have gone by a different name originally. Not sure if it was like a super sized version of Radio Shack or what.
The only building on this lot that I’m sad to see go is that L shaped white brick building on the Hillsbro/Harrington corner. I always thought that building could’ve been a sweet little retail/restaurant hub. However, since it hasn’t been used to it’s full potential in so long, it doesn’t make me THAT sad to see it go. I definitely like where they’re going with the 400H design, and of course the couple of ground floor retail spots that will come with it. I think the big pink building would make a SWEET diy pop-up art gallery for the time between now and eventual demolition, anyone have any idea who I’d need to contact to inquire about that? I guess the developers of 400H now own it, so probably them?
I think I’m correct when I say that the pink building was originally an A&P grocery store.
Indeed, there was an A&P there. http://www.bizjournals.com/triangle/news/2016/12/07/high-rise-developer-buys-hillsborough-street-block.html
For some reason I want to also say that it was a Chinese restaurant decades ago. I could be wrong about that memory.
Most of that triangular lot is privately owned (DOT owns a sliver of it where Edenton and Hillsborough meet) so the city would have to acquire it. It would be nice for a park especially with so many residences going in next door, but I wonder how the city feels about creating a public park surrounded by high-volume roads like that. Unfortunately since the non-DOT portion of the lot has two owners it’s going to take some money and vision to create anything unified there. It’ll be interesting to see what happens.
Am I the only person who wishes they’d do something ornamental at the top of the new building rather than just a flat box?
I’ve always thought the trees on the quintiles building create a uniqueness that would fit well in our burgeoning “city in a park” downtown identity.
Matthew,
I couldn’t agree more. My biggest disappointment with the design is the flat roof. Give me something interesting to look at. But, generally, I think this is a much better design than some of the things we’ve seen.
Not trying to re-ignite any city-vs-city debates, but I like how the towers in Charlotte have unique tops. Crown, Spire, Dome, Arch, Pyramid, Angular, (not crazy about the “handle”), etc…. I also really like how they illuminate the buildings at night. It gives the city character, a place you will remember if you just drove through. I lived in Richmond before moving to Raleigh and that was my biggest complaint about downtown, we had tons of buildings, but they ALL had flat roofs.
My favorite skyscraper in NC is the Hearst Building in Charlotte. I don’t think it’s controversial to say that about the two cities. Remember that Charlotte has 33 buildings that are at least 280 ft tall and Raleigh has… 3.
Looks like a large space for retail… wonder what it will be? I hope for a nice big box retail!
I’m presuming that “crowning” of a building would have to be within the maximum height allowed by the UDO without review. If that’s the case, you probably bet your bottom dollar that the developer isn’t going to eliminate floors to have ornamentation on top of the their buildings. We need a developer to request exemption to the limit with such ornamentation to set a precedent for subsequent projects to follow. If it doesn’t happen, we will end up with a boxy skyline going forward or buildings that don’t maximize their floor count in exchange for ornamentation. Neither scenario is optimal in my opinion.
I had the same thought. But I’m not sure if that’s the case. As I understand it, the limit for this property is 245 ft, but this proposal is 252 feet. So, if that’s the case, doesn’t this need some kind of variance anyway? Maybe someone who knows more about the UDO can explain.
A&P on the pink and stone building and Blackwood’s Service Station (Gulf Station) for the gas station corner. Jake, that is the one piece I would like to have seen as a corner diner/cafe/bike shop etc etc too. If you look at the parking lot, you can see the outline of the gas island still. Also notice the house that used to stand right behind it, and the store to the left without the ugly green facade was sort of pretty as its little one-story self. About the 13th photo down or so https://www.instagram.com/olderaleigh/?hl=en
@Steve, I think that the 20 floor limit on this parcel is associated with 250 ft, not 245 ft. Either way, they do exceed it slightly and I doubt the city will deny the variance. They’ll be salivating over the future property tax revenues.
The site was a A&P grocery then southern electronics. My dad dragged me there as a kid in the 70’s. The triangle lot will be the doggy bathroom so no hope the City buys it for a park. This site was originally a project from 2006/2007 but the real estate bubble got it. Anything but the eyesore it is. Maybe that holiday inn can be blown up too! Going to be a cranes at 301, 400 and One Glenwood soon. Great job Leo.
Massive fire across the street from the quorum. What was the name of that new apt complex?
It was The Metropolitan. We just covered it. http://dtraleigh.com/2017/03/pic-of-the-week-154/
Unreal. Thoughts and prayers
Wow, so scary. Hope no one was hurt!
I guess you could say that building was a “Smokey Hollow”…..
It’s time to rethink these massive wood framed apartment blocks.
So true John532… The construction materials are the weak “link”. That thing lit up like an “Edison” invention. Good thing it was empty or people would be jumping from balconies like the guy that shot “Lincoln”…..sorry, I’m just being silly
Indeed. I hear a lot of blabber about how safe it supposed to be, but until I see a test case where once of these new buildings is set on fire (practice situation) and the sprinkler system is proven to be able to keep up with the fire, I won’t feel satisfied they are safe.
By the way the video of the tower crane flipping over was insane..
All of the video of that fire was insane. I’m curious to check out the damage to the surrounding buildings this weekend…
I’m glad it looks like nobody was hurt. I’m curious to know if this will lead to a zoning change, and if any of the surrounding buildings are beyond repair?
As for wood construction it was under construction so no active sprinkler system which would have put out the fire. But yes I agree I want concrete as Paramount and 525 Boylan. Quorum suffered major water damage as windows shattered.
20,000 sqft retail and rooftop restaurant…. why can’t Raleigh do this?
http://www.bizjournals.com/triangle/news/2017/03/16/durham-innovation-district-200-300-morris-building.html
Would be a perfect replacement for Glenwood Towers
Sorry – I posted that comment a bit quickly… not a perfect replacement.. because I would rather see more retail space and a taller building.. but the rooftop restaurant is great!
Whatever replaces Glenwood Towers should be more dense, or at least as dense, as the current building. That spot should be the home of Glenwood’s signature building.
@Steve – yes I certainly agree with that
That being said, the buildings you posted are beautiful and would be great additions to the edge of downtown, especially south of Western Blvd.
Proposed Development surrounding Players Retreat just announced. This will drastically change this area if approved. I encourage the revitalization of Hillsborough st and always welcome new development, but I feel the purpose and character of Hillsborough ST is disappearing. Money talks I guess.
Do you have a link or anything?
Canton’s was the Chinese restaurant where the fitness center is now to answer John532.
@Adam. Yes. Canton’s. Thanks!
@Steve. the Glenwood Towers’ block zoned 12 floors/150 ft where the current towers sit and 5 floors/75 ft on the Boylan and most of the Tucker sides of the block. While this land has a tower on it already, its land use is more suburban in nature with street fronting surface parking and huge set-backs from the road. A very substantial project could be built on this block and I’d like to see it mixed use with extensive retail on the lower 2 levels with hotel rooms, offices and apartments. As Glenwood South grows in population, more resources accessed by foot are going to be needed to keep the neighborhood from being overrun by cars for every single daily activity. While all car traffic is impossible to eliminate, retail by foot takes away the need to drive to CV or NH for all of ones shopping. As someone who lives adjacent to that parcel, I am happy to see that it would be concrete and/or steel construction due to its potential height.
@John532,
I definitely agree that Glenwood Towers are more suburban than we would all like. Given that there are already towers there, my hope is that something even taller (though probably not considerably taller) could replace it without too much fuss. The whole block could be a mixture of buildings that add height and sidewalk presence.
In response to my own question, here’s the link about Oberlin Rd/Player’s Retreat development (Player’s Retreat would be preserved) http://www.newsobserver.com/news/business/article139252888.html
Going way back in the thread @ Steve, Hearst Tower is my favorite in NC too! Not saying this lightly, but it’s among my favorite anywhere.
One idea for Glenwood towers would be to strip it down to its steel, reclad it, and also expand the pedestal out to the Glenwood and Tucker St frontages. Pigeon House branch goes right under and between the buildings so maybe taking out the south tower and moving it (some reincarnation if it) into the Tucker/Glenwood corner of the lot, and daylighting the creek in between the two towers would be a possible hybrid solution.
@Steve. Thanks for the link to that article about development around Player’s retreat. IMO, there is a lot to like about this proposal.
1. Preservation of the buildings along Hillsborough St + Player’s retreat itself and the historic house adjacent.
2. Parking below grade!!!! This is huge. I am so happy to see a proposal that doesn’t suck up land for parking above grade.
3. Challenge to the height limit set under the new UDO. We need a developer to show others how to successfully navigate the UDO and make best decisions on a project by project basis.
4. Stepped down approach to adjacent neighborhood. Having townhouses (very expensive ones no doubt) fronting Cameron Park is the right thing to do as a transition to one of Raleigh’s premier neighborhoods.
5. A comprehensive project encompassing several parcels that will start to link the Hillsborough St district @ NC State closer to DT proper.
6. Sets a benchmark for development expectations along Hillsborough St.
I sure hope this project moves forward as intact as possible. I can’t imagine a justifiable argument to not award the variance to the UDO when the tallest part of this project is closest to the ALoft hotel and NC State.
@John532,
Excellent points, as usual. I would add that I’m happy this isn’t targeted at undergrads. I’m increasingly concerned that Hillsborough is going to oversaturate on undergrad housing (grad housing, for the most part is just regular apartments). \
Overall it seems like the two complaints are “scale” (which is absurd) and “traffic” (which is inevitable). And I think even the strongest NIMBYs will have trouble fighting this with Aloft right across the street.