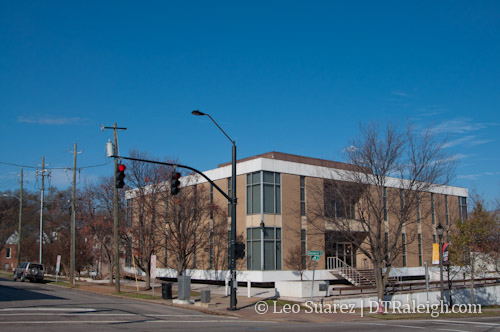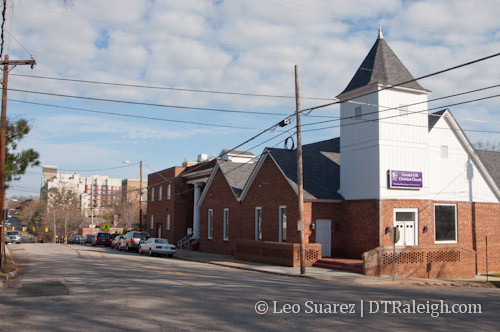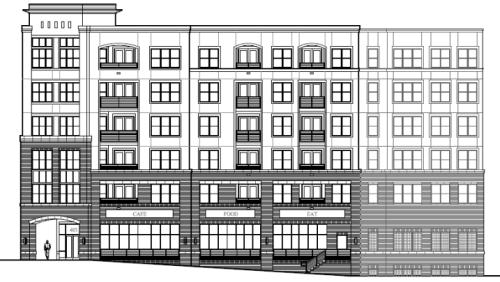The apartment trend continues with Glenwood South landing another pack of density. The Gramercy is a seven story, 209 unit apartment building planned along North Street between Glenwood Avenue and Boylan Avenue. The building will be on the north side of North Street and partially along Anson Place. The site plan is available here.
If you are wondering how this building conforms to the 2030 Comprehensive Plan, the plan tells us in its own words:
The comprehensive plans designates the site as Central Business district which supports mixed use buildings. The proposed plan provides the following on the ground floor; retail along Glenwood, leasing/club space and services areas on North Street, and residential with stoops and planters on Boylan Street. Residential will be provided above all ground floor uses. The comprehensive plan policy DT 1.11 calls for appropriate transitions in height, scale and design along the downtown edges. The proposed development will be XX stories and provides the transition in height between the North at West building and the Wiley school and Cameron Park neighborhood. The site is within 1/4 mile of a proposed light rail transit stops, has a CAT stop 1 block away, Less than 1 block to an existing R-line stop and providing 14′ sidewalks to comply with M.2 transportation Policy’s.
It’s a good thing site plans aren’t approved based on copyediting.

The corner of Glenwood Avenue and North Street in December 2011.
The building will add retail spaces which only helps fill in the gaps within Glenwood South. There is currently nothing there now that contributes to the pedestrian experience starting at the corner of Glenwood and North, past the always changing two-floor, club building and up to Cafe Helios. Plus, retail spaces along North Street will add more shop and restaurant density to Glenwood South giving it potential to lengthen its entertainment resumé.
Looking at the floor plan for the ground level, the vehicle entrance to the 209 parking, ten bicycle spaces will be on North Street. The plan indeed does include the fourteen foot sidewalks along North Street and Glenwood Avenue. The Glenwood facing retail spaces also appear to have their front doors and windows recessed a bit to create outdoor spaces similar to what 510 Glenwood’s Red Room restaurant currently has.

The corner of Boylan Avenue and North Street in December 2011.
The site plan doesn’t contain much on the looks of the building but it looks very similar to the now under construction Hampton Inn only a few blocks to the north. It seems like this is another example of the present day “starchitecture” that is making our city look like others. The density and infill is welcome but it’s not a long, lasting iconic building by any means.
630 North
Long time readers may remember that at once this section of downtown had a project proposed at the corner of North Street and Boylan Avenue. 630 North was planned here and could have brought ten stories worth of offices and condos. How times have changed since 2007. Click the link below to check it out.
630 North sneaks up on us (April 13, 2007)
Comments
Comments are disabled here. That's because we're all hanging out on the DTRaleigh Community, an online forum for passionate fans of the Oak City.


[…] More info on the Gramercy Apartments in Glenwood South […]
Hopefully all the new residential will prompt a larger retail investment project in the immediate neighborhood. I have high hopes for the land between the West Condominium and Peace Street. The face of Glenwood South is rapidly becoming more neighborhood oriented with residents frequenting the local businesses every day of the week. The hotel guests at the Hampton will only add to that daily traffic.
The developers have warned that this is nowhere near a done deal. They are just testing the waters to see if there is interest. Personally, I like this project, based on the little that I have seen, although I do not expect a major departure from what we’ve seen thus far. I am not a big fan of monolithic structures that take up an entire side of the block (i.e. Palladium), but it will be an improvement. I wish 630 North was still a possibility.
[…] *The Gramercy Apartments Eyes Glenwood South, We Dive Into The Plans […]
Has there been any actual progress on this project?
site plans submitted I believe. Not aware of demolition permits requested yet which is the next big step……unless there is some sort of cursory ‘approval’ they have to get from the City but I can’t see that for this ‘look alike’ project.
still will be nice to see that awful building go and more residential coming
site & building permits approved. not sure demo permits issued but all utilities in area located which means demo is soon.
A few weeks ago I read in The TBJ that John Kane had submitted proposals to six companies that has expressed their interest in coming to Raleigh or their interest of increasing their office space that they have in Raleigh @ present . I hope that Charter Square North Tower also knows who these companies are . Dwight
Demo permits for Gramercy reviewed and issued 5/27/2014. http://onlinedevcenter.raleighnc.gov/DevServices/planning/PlansReviewResults.aspx?TransactionNumber=397354 I am frankly not sure whether they have acted on those permits yet, I forgot to check last time I went through there.
More recently their “obverhead protection permits” were issued last Friday, 9/19/2014. I guess this is what is required to keep the sidewalk open during construction (like the shipping containers out in front of the Ale House building just up the street.) http://onlinedevcenter.raleighnc.gov/DevServices/planning/PlansReviewResults.aspx?TransactionNumber=400098 So at any rate this project is moving forward somewhat.
Demo permits issued 5/27 and “overhead protection” permits issued last Friday 9/19.
[…] the Link Apartments was just put in place, preparations are now underway for the ground breaking of The Gramercy Apartments on North […]
The demo for Gramercy has begun. I drove by there today (9/29) and they were whacking away.