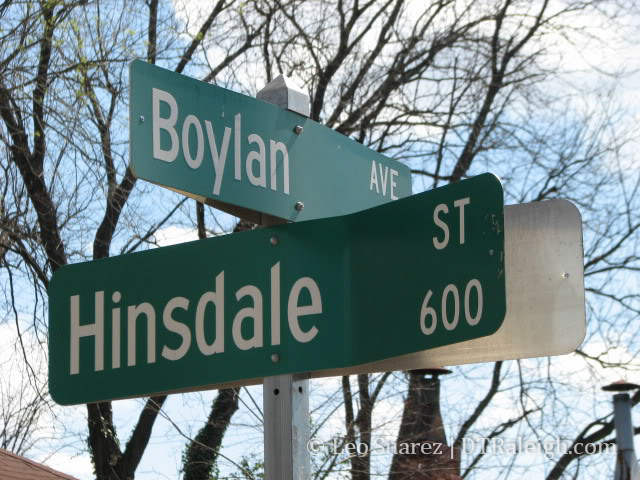 The Hinsdale Row project is on the edge of our downtown but is still important none the less. It borders Glenwood South and if built, will no doubt influence the area around the Peace and Glenwood intersection. For those that like to dive right into a huge pile of details, click here for links on the Glenwood/Brooklyn neighborhood website.
The Hinsdale Row project is on the edge of our downtown but is still important none the less. It borders Glenwood South and if built, will no doubt influence the area around the Peace and Glenwood intersection. For those that like to dive right into a huge pile of details, click here for links on the Glenwood/Brooklyn neighborhood website.
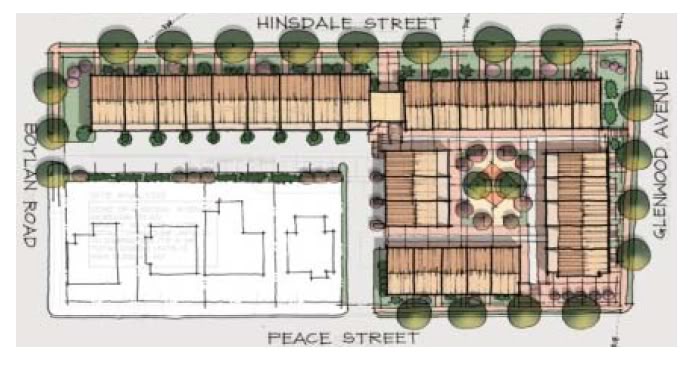
The original plan, according to this presentation, will consist of 29-31 townhouses with pedestrian entrances street side and a garage in the rear. There will be a mix of 2 ½ and 3 ½ story townhouses which will blend in with the surroundings. The Peace St. side will have some retail to stay in tune with the Streetscape Plan. Offices and residential units are planned for the spaces above the retail. The inner space of the block will also have a raised courtyard.
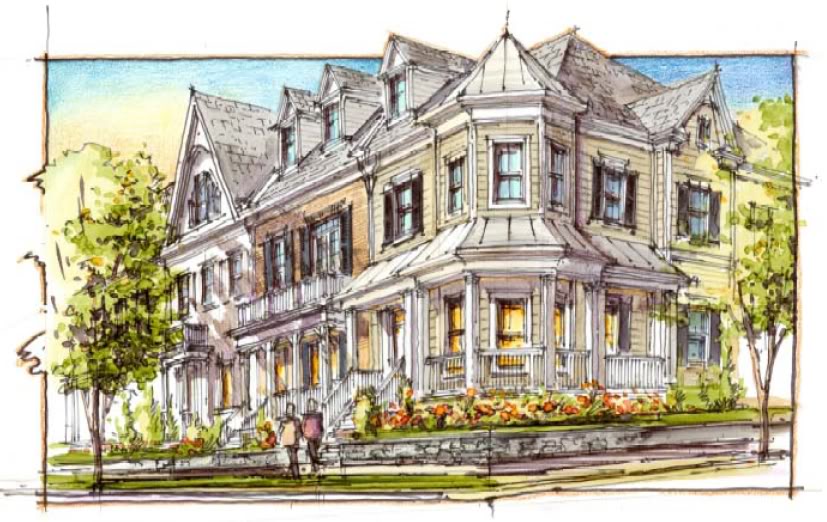
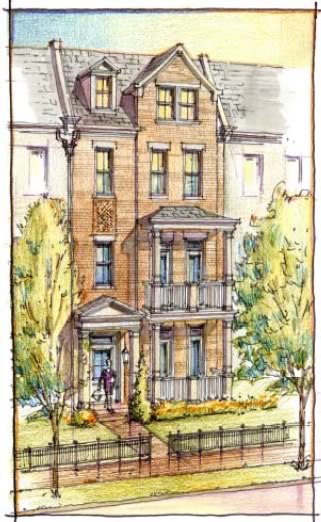
A rezoning proposal on the lots on Hinsdale St. is currently being pursued. If approved, it will allow a reduction of the setbacks. The data is in the presentation, page 14, and clearly shows how this change would continue to blend in with the neighborhood.
More key points to highlight:
- New sidewalks will be built and trees planted
- New street lights will be installed, matching the ones currently on Glenwood South
- Streetscape will also creep down Boylan Ave.
- There will be no parking in front of buildings on Hinsdale St.
- Materials will predominantly be brick, no vinyl siding
- All residents will have a covered porch or entranceway
- At least 5 commercial spaces will be available

To further the developer’s point that this project will play nice with the neighborhood, two key items were highlighted in the Standards for site plan approval document:
(4) The plan contains adequate measures to mitigate the impact of the development on nearby residential neighborhoods from incompatible characteristics such as:
a. Building scale;
b. Architectural character;
c. landscaping;
d. amount and placement of impervious surfaces;
e. placement of structures and vehicular surface areas; and
f. orientation of uses and entranceways.
(6) The plan provides for a unified development within the site and with adjoining properties when such properties are either:
a. under similar ownership as the site,
b. are being developed in a coordinated manner with the site, or,
c. the site shares a common relationship with the surrounding properties, where establishing similar architectural elements, landscaping, shared access or signage will promote good order, convenience and safety.
So while this project gets tweaked to satisfy the neighborhood and the city council let’s take a look at what is currently on the block. Here is the list of the nine properties that will be affected by this project. I did not see any plans for relocation, sustainable demolition, etc. so their fate is yet to be determined.
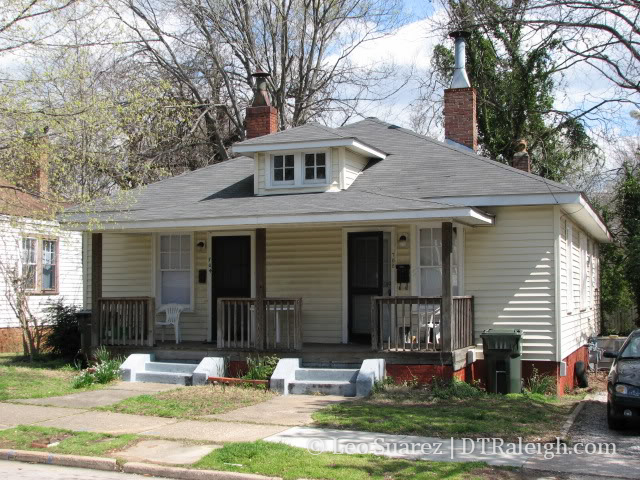
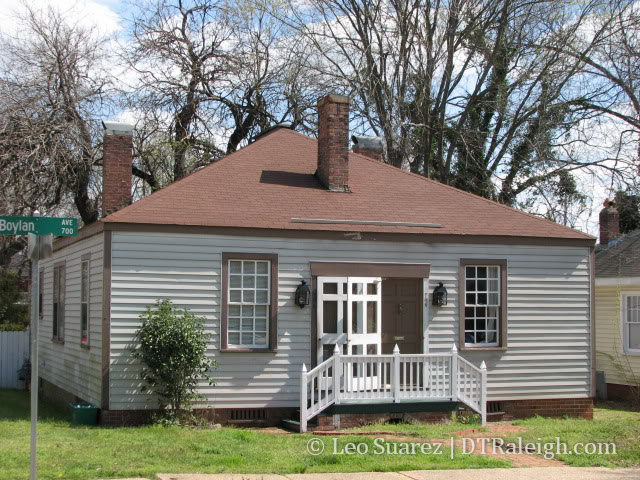
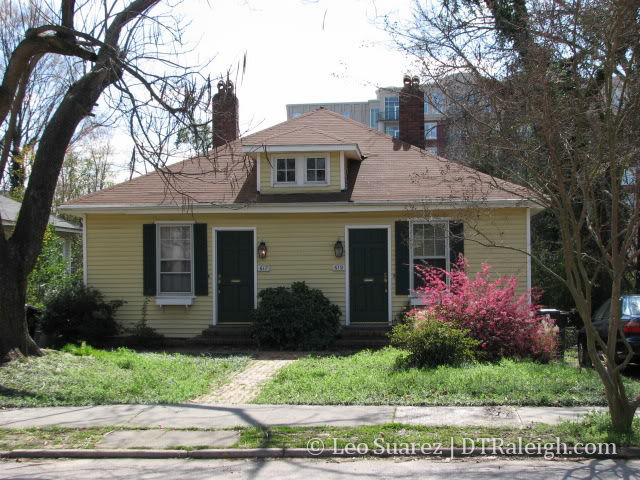
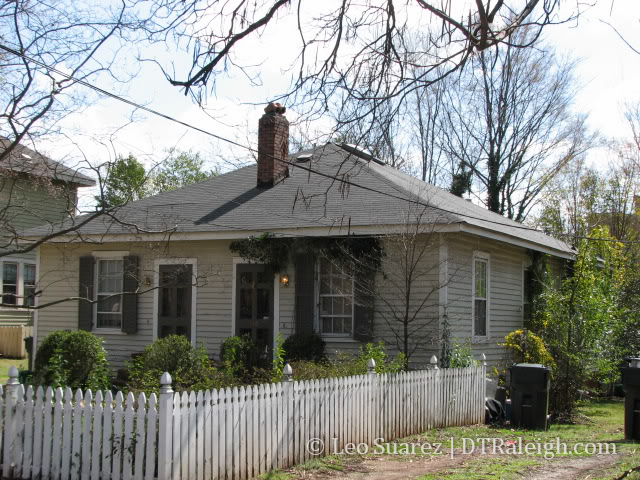

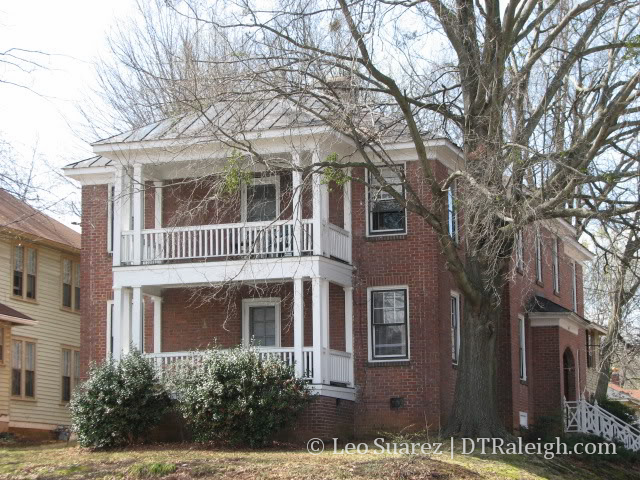

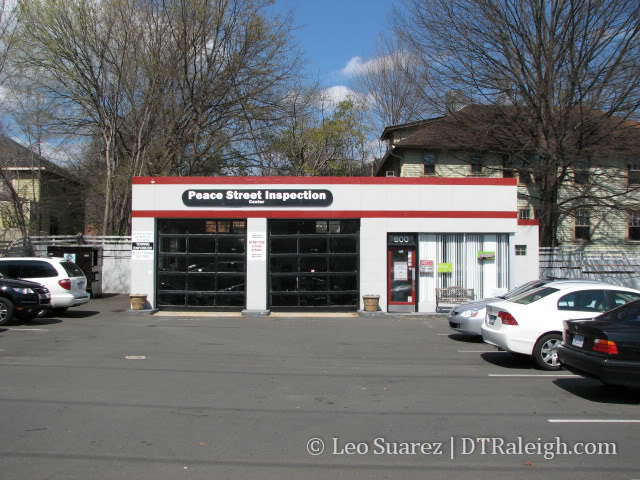
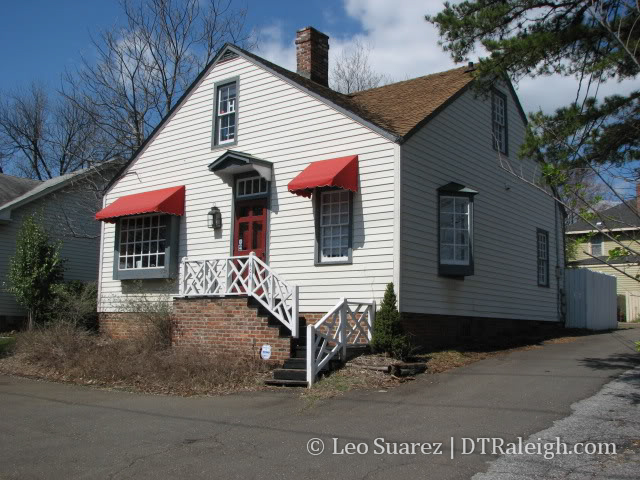
I am very impressed with the extreme attention to detail that the developer has taken with making this project blend in with the neighborhood. This is certainly a quality development we have on the horizon.
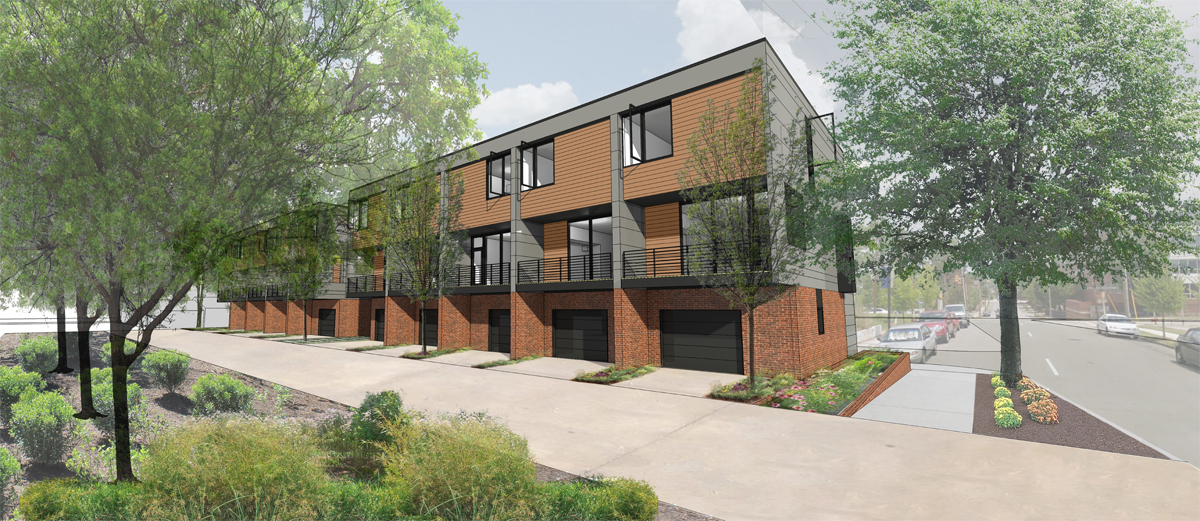
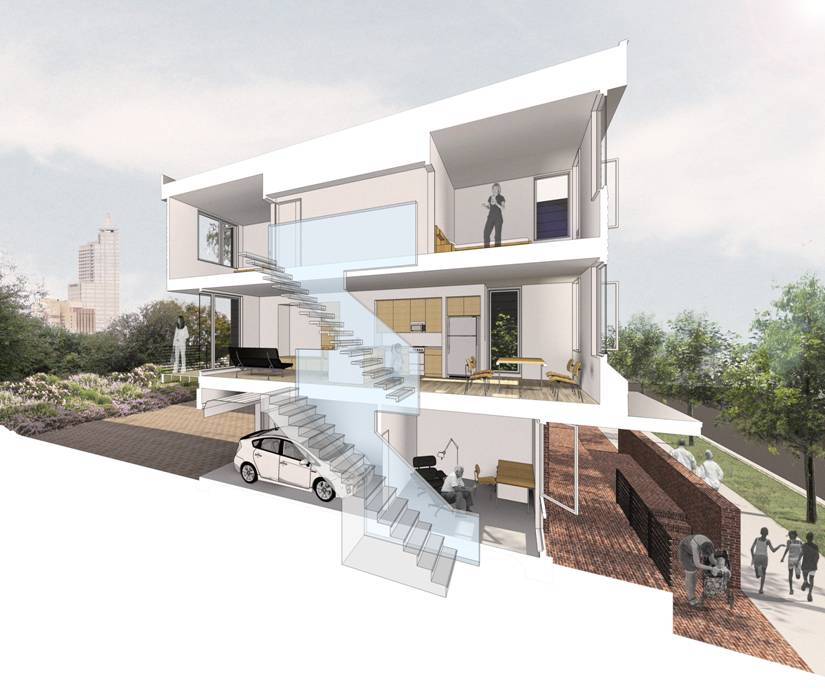
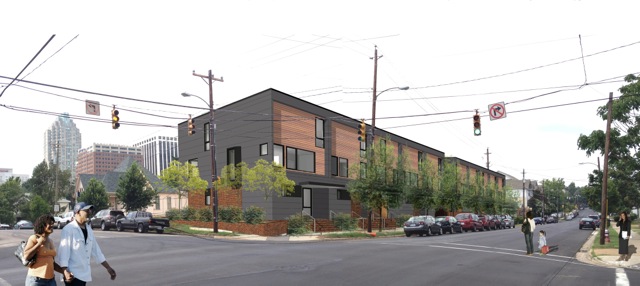
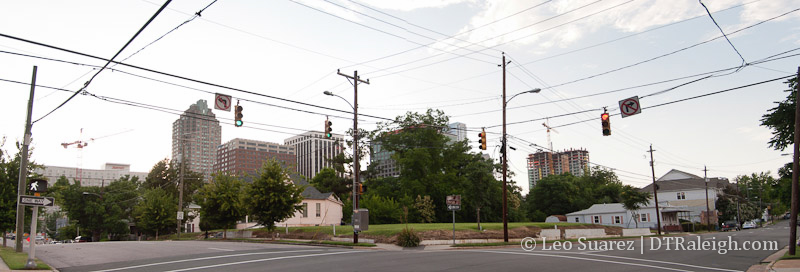

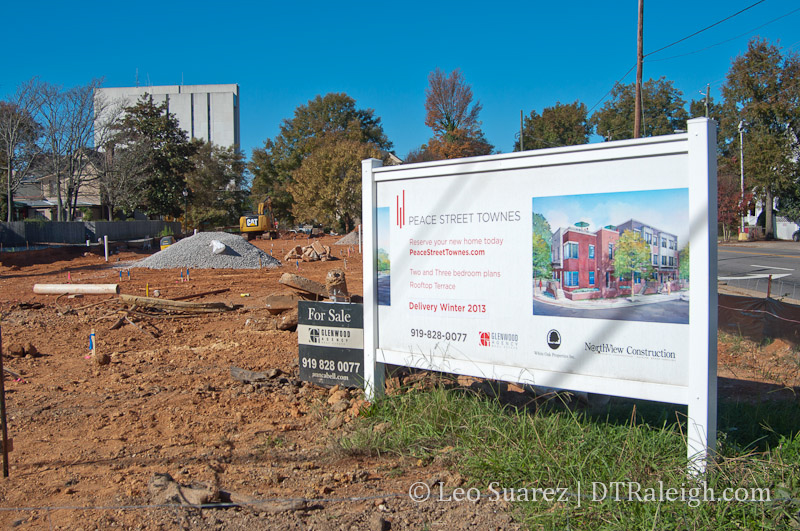
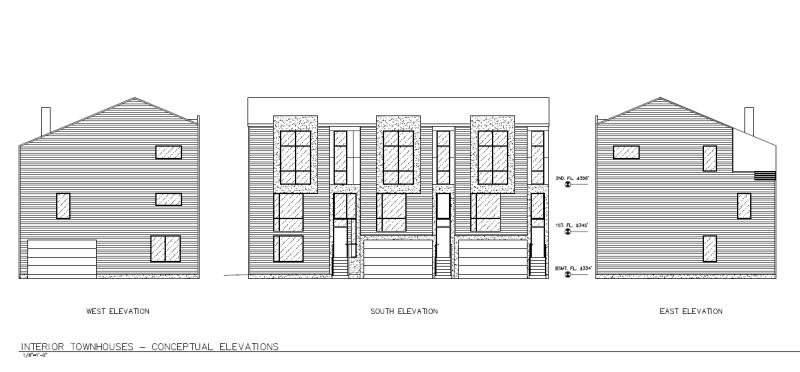
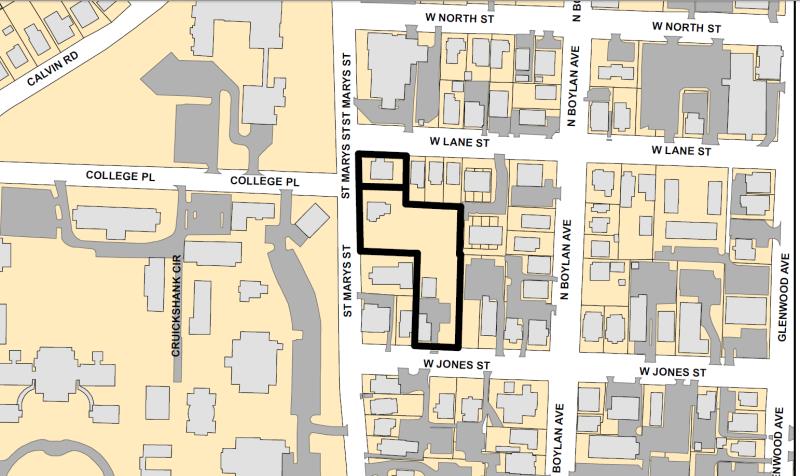


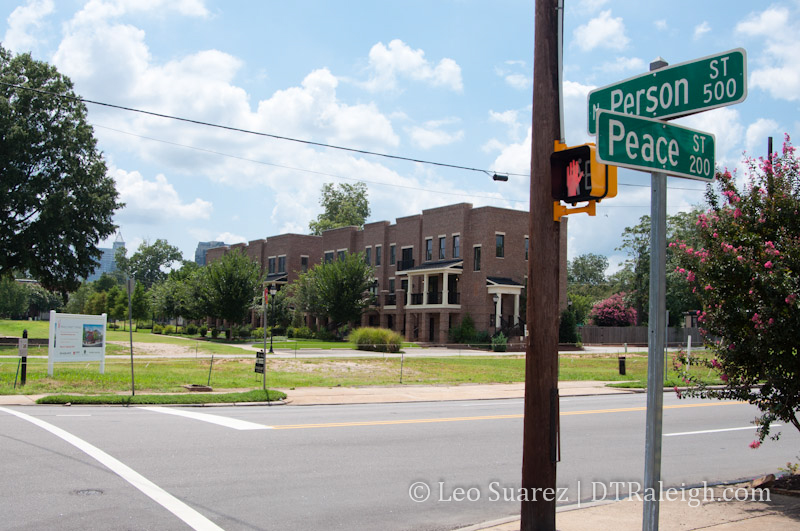
 The Hinsdale Row project is on the edge of our downtown but is still important none the less. It borders Glenwood South and if built, will no doubt influence the area around the Peace and Glenwood intersection. For those that like to dive right into a huge pile of details, click here for links on the Glenwood/Brooklyn neighborhood website.
The Hinsdale Row project is on the edge of our downtown but is still important none the less. It borders Glenwood South and if built, will no doubt influence the area around the Peace and Glenwood intersection. For those that like to dive right into a huge pile of details, click here for links on the Glenwood/Brooklyn neighborhood website.











