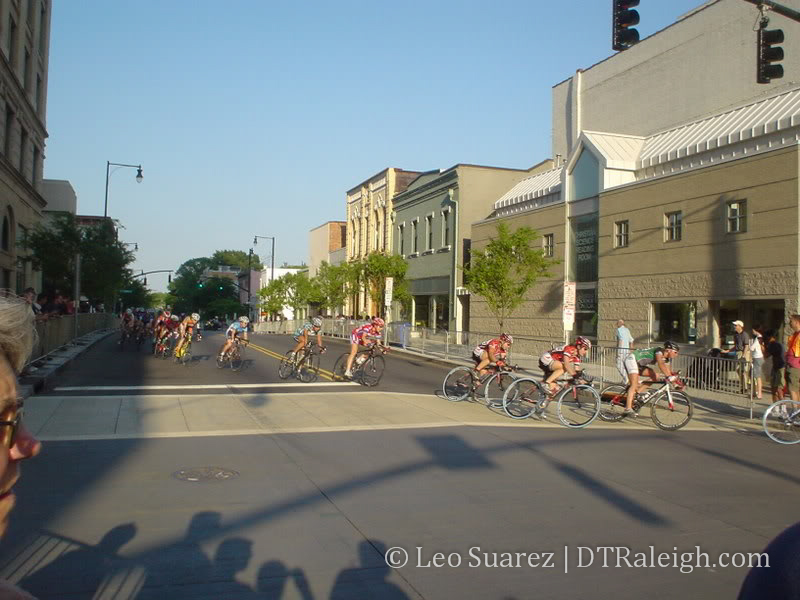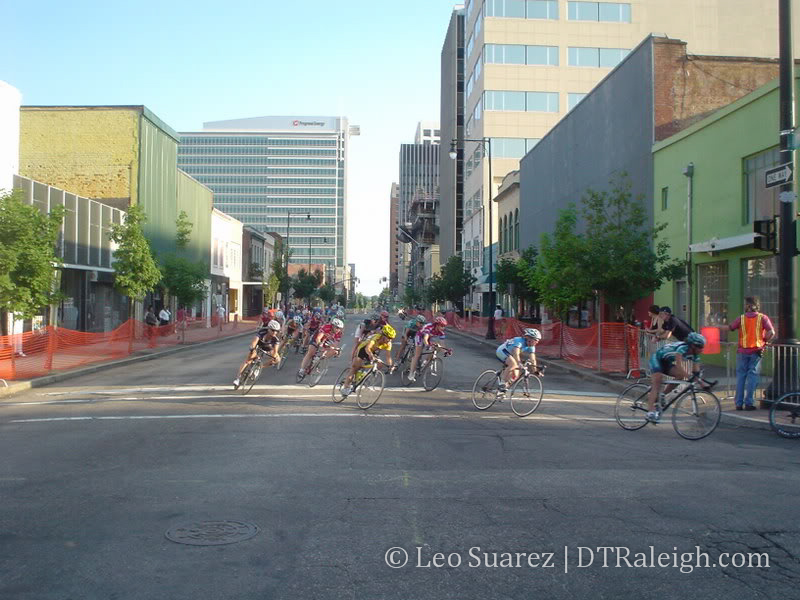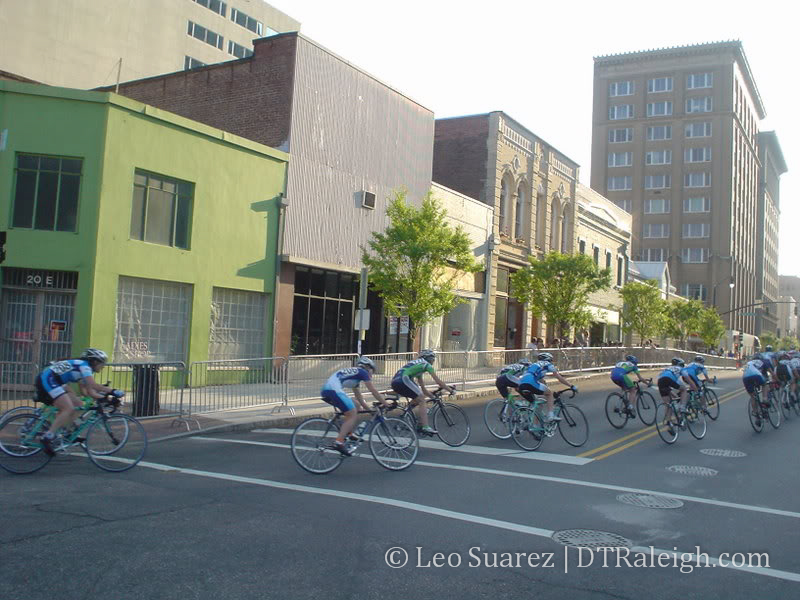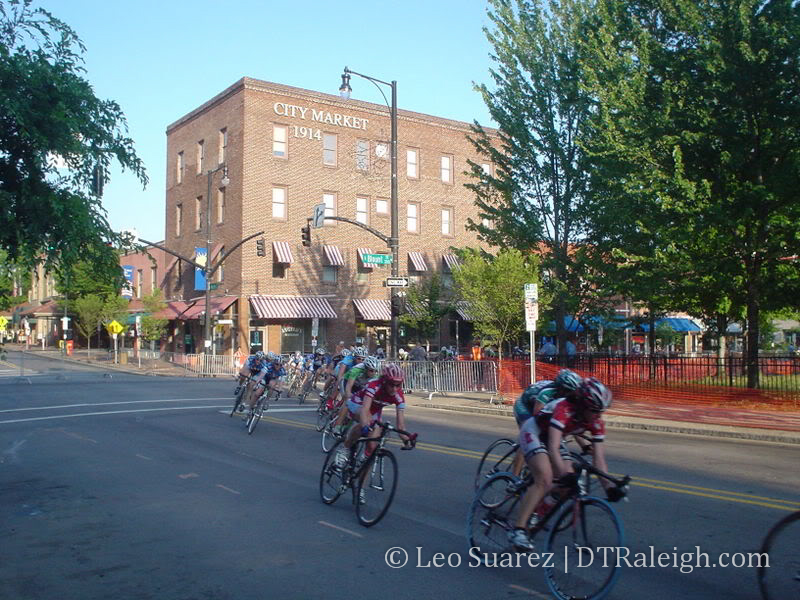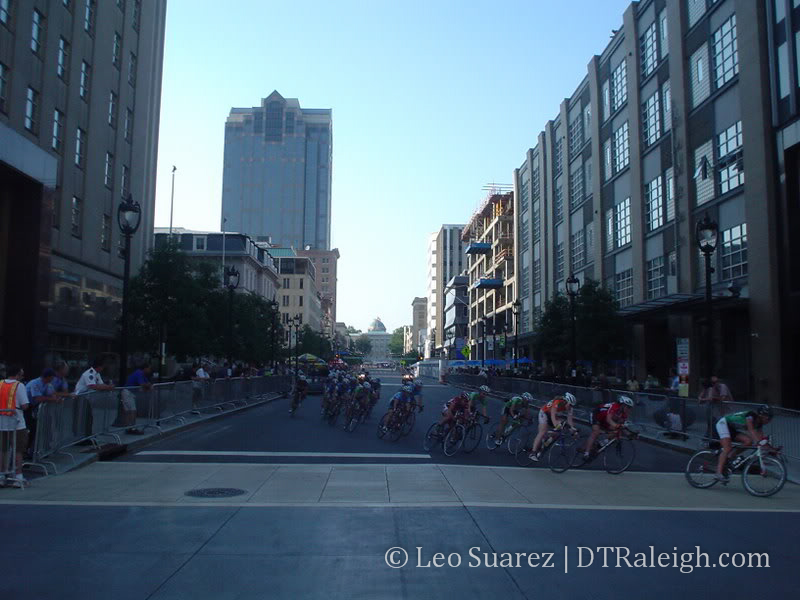The 2007 Downtown Raleigh Criterium turned out to be a success. The News and Observer blogs say that about 12,000 to 15,000 people came out for the event. I went out for the women’s race but had other plans and did not make it to the men’s. I got some fairly good pictures, posted below. WRAL has a great video on it also.
Raleigh Even Wider Open
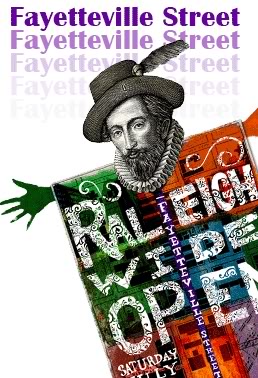 I was hoping the city would have another one and my wish came true. Raleigh Wide Open 2 is coming on July 21, 2007. Last year, about 65,000 people crowded Fayetteville St. for tons of live entertainment. The event even had a great headlining band, Royal Crown Revue, which was followed up by one of the most spectacular fireworks show I have ever seen. If this year’s event is anything like last year, you do not want to miss out on this.
I was hoping the city would have another one and my wish came true. Raleigh Wide Open 2 is coming on July 21, 2007. Last year, about 65,000 people crowded Fayetteville St. for tons of live entertainment. The event even had a great headlining band, Royal Crown Revue, which was followed up by one of the most spectacular fireworks show I have ever seen. If this year’s event is anything like last year, you do not want to miss out on this.
Details on the entertainment have not been released but I’ll be following closely and will bring that information to you once it is available.
National news coming to Fayetteville st.
So everybody knows that Raleigh is so hot right now. CBS has come once before and now they will be coming back to do the early morning news on Fayetteville St. The Triangle Business Journal has the scoop:
It’s not often that a major network television program is broadcast live from Raleigh. But that’s exactly what will happen July 13, when CBS’ “The Early Show” will set up shop in the City of Oaks for its Summer in the City Tour.
The Greater Raleigh Convention and Visitors Bureau confirmed Friday that one CBS anchor, as well as weatherman Dave Price, will be on location to tout the Capital City.
Shimmer wall details
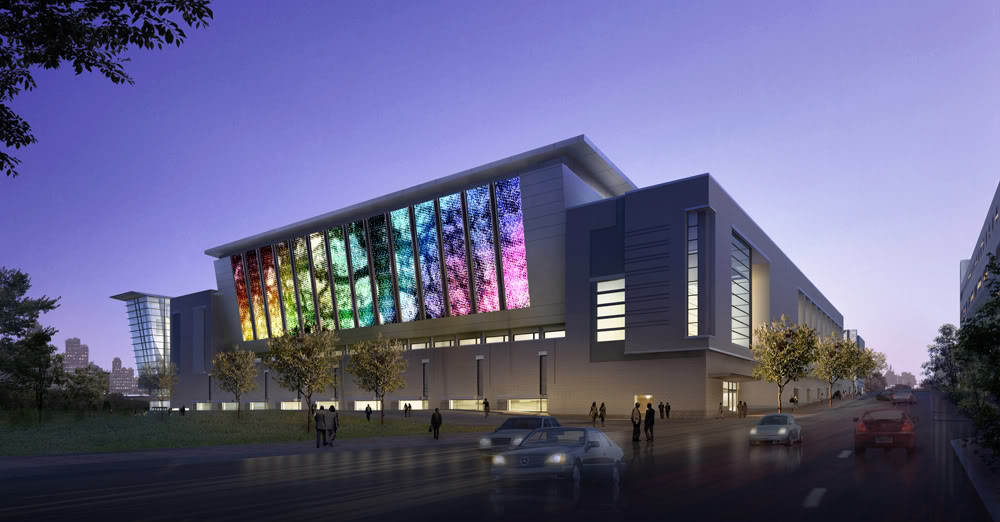
Here is some more information on the shimmer wall of the convention center, that was mentioned earlier here.
WHY A SHIMMER WALLThere is no entrance to the Raleigh Convention Center from the western side. The wall houses the 500,000-square-foot facility’s chillers and boilers that require significant air flow. Yet the wall facing McDowell Street is the most visible as motorists enter downtown Raleigh. Some 20,000 vehicles arrive downtown via the thoroughfare each day. Even those not destined for the center city are offered downtown’s most inviting vista as they motor east and west along Western Boulevard.
Lot more can be read here.
Shimmer wall to distract drivers; entertain the kiddies
The city has announced a $1 million donation from Cree Inc. that will go toward a shimmer wall on the western side of the new convention center. This is the wall that overlooks McDowell St. and is certain to be very eye-catching as people drive by. The wall will be substantially large and at 9,000 square feet, should easily draw a crowd. Once it is done you can probably find me stumbling over from the warehouse district on Saturday nights to stare at it like a mesmerized fish.
Watch the WRAL video for a great visual of the design.
N&O story
New Leader for the DRA
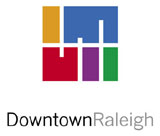 The Downtown Raleigh Alliance has not had steady leadership in four years but hopefully that has changed now. David Diaz has been hired as the new head of the DRA. The Triangle Business Journal reports:
The Downtown Raleigh Alliance has not had steady leadership in four years but hopefully that has changed now. David Diaz has been hired as the new head of the DRA. The Triangle Business Journal reports:
David Diaz, head of a downtown booster group in Roanoke, Va., is pumped up to be the new president of the Downtown Raleigh Alliance, and he hopes to help make the Capital City’s core “hip and cool.” Diaz confirmed Wednesday that he will take the position at the head of the group, which has five full-time employees and three part-timers. He will replace Nancy Hormann, who stepped down in October but has stayed on during the search for her replacement. “If you look at almost every magazine that rates cities, Raleigh’s always coming out at the top now,” Diaz told Triangle Business Journal. “I’m always amazed, and I’ve been aware of it for a long time. I feel blessed that I’m getting an opportunity to come to Raleigh.”
It sounds like a good hire and I like his focus on the smaller buildings over the larger. The taller buildings will take care of themselves and if Diaz focuses on revitalization of the older, smaller buildings, it will have a greater impact on street level activity and create a greater impression to residents and visitors.
N&O story.
Bike trails in and around downtown
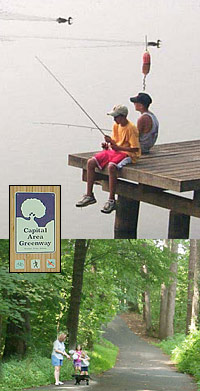 Today, I will finally be getting my bike from the shop and am looking forward to doing a little biking around downtown. The City of Raleigh website has lots of information on the greenways that zig zag their way throughout the streets and parks. I posted some links at the bottom for more information on this. They have a really good map showing all the trails and points of interests. I think with gas expected to be at $3.75 a gallon as the national average at the end of the summer, it may not be a bad idea for all of us to have an alternate option of getting around.
Today, I will finally be getting my bike from the shop and am looking forward to doing a little biking around downtown. The City of Raleigh website has lots of information on the greenways that zig zag their way throughout the streets and parks. I posted some links at the bottom for more information on this. They have a really good map showing all the trails and points of interests. I think with gas expected to be at $3.75 a gallon as the national average at the end of the summer, it may not be a bad idea for all of us to have an alternate option of getting around.
Greenway Trail System
Park and Greenway Improvements
Raleigh nightlife ranks well with young singles
It seems that the growing nightlife, which is mainly focused in downtown, has put raleigh on the map for young singles. The N&O reports:
Call it a meat market. Or a college town grown up. Or, like Kiplinger’s Personal Finance, you can call Raleigh one of the best cities for young singles.
The Capital City joined Washington; Denver; Austin, Texas; and Lexington, Ky., in the magazine’s June issue as the best cities for young singles.
Among Kiplinger’s criteria:
“For young singles, two factors can be crucial to choosing where to live: Can I afford the rents? And what can I do there? Finding an apartment that fits a starting-out budget is key.
“And whatever money is left over often goes to meals out, concert tickets and bar tabs. These metro areas all scored well on rental affordability and have a high number of restaurants and night spots per capita. Each area also scored highly on our bohemian index — a measure of the city’s diversity and cultural amenities.”
HERE’S HOW RALEIGH STACKED UP
•Cost-of-Living Index: 99 (100 being national average)
•Bohemian Indicator: 110
Being a young single myself, I agree with the rating but have not been to the other cities for a good comparison. The nightlife will continue to improve and become larger, there is no doubt about that. Let’s hope other forms of entertainment come to downtown to create a mix that can attract all kinds of people to the area.

