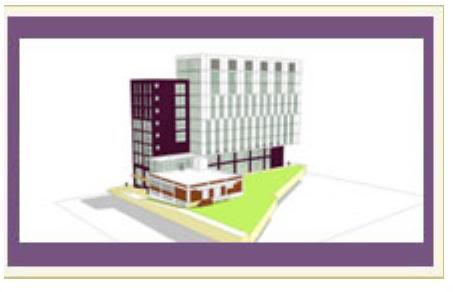I was doing some Downtown Raleigh internet digging and stumbled upon this little gem on the Glenwood Agency’s website. The so called ‘David Allen Building’ is described as:
The site currently has three buildings on it. One building will be renovated for offices, the adjacent warehouse will be replaced with a 4-story structure with retail on the lower floors and 3 condos on the top, and the third building is a 1930s warehouse that will be renovated into a restaurant with roof-top dining. Residents will have the luxury of walking to nightlife, dining, and shopping on Glenwood South. The redevelopment project is expected to take a year to complete.
It is great that some of the buildings there will be renovated as opposed to being demolished. The description however does not quite match up to the rendering of the new “4-story structure”. Unless I am looking at the picture wrong, I see a couple more then 4 floors.

Below is the map for the area and the three buildings the description refers to. Anyway, this is just another development to tack on to the long list of projects going on downtown and RalCon will post any updates that may come up in the future.
Comments
Comments are disabled here. That's because we're all hanging out on the DTRaleigh Community, an online forum for passionate fans of the Oak City.

The renderings we see here are preliminary and we are far from taking a glimpse at the final shape and size of this project. Empire Properties is going to complete the L Building and Lafayette before they even begin working on this project, at all.
The initial designs are encouraging, in a sense that they show willingness bythe developer to build high enough to help the skyline of Glenwood South. Thanks to the elevation, this vision (10-11 floors) will add to that section, while providing an improvement at the street-level. It will be a great effort to preserve and build something newer and taller.