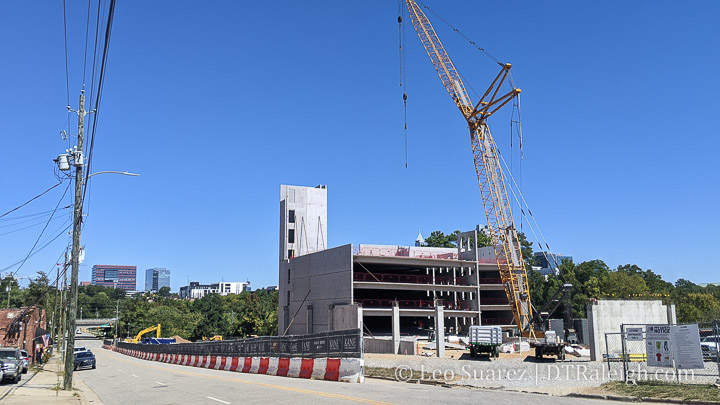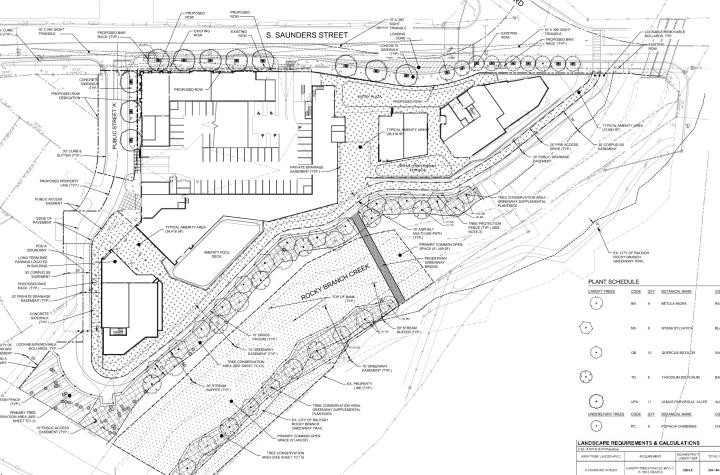
South Saunders Street doesn’t get to much of a mention here on the blog but that’s about to change. Today, the parking deck for Park City South Phase 1 is being put together on the east side of Saunders. Phase 1 plans for about 335 apartments and restaurant/retail spaces. It’s important to note that this project will compliment the nearby Rocky Branch Greenway with a bridge to a new walkway alongside the apartments and restaurants in the new development.
We can see those plans in the images below.


It’s all one structure but on the ground floor, we have separated spaces and walkways that should deliver an awesome pedestrian and biking experience. With the potential for food spaces, Park City South could be a nice pit stop while riding up and down the greenway. It even makes for a nice destination after spending time in Dix Park.
This is certainly a nice development to look forward to. If you’d like to see some aerials from a few weeks ago, hop over to the Community and follow the conversation. And here’s one more rendering of the development’s phase 1. We’ll save Phase 2 for a future post.

Comments
Comments are disabled here. That's because we're all hanging out on the DTRaleigh Community, an online forum for passionate fans of the Oak City.
