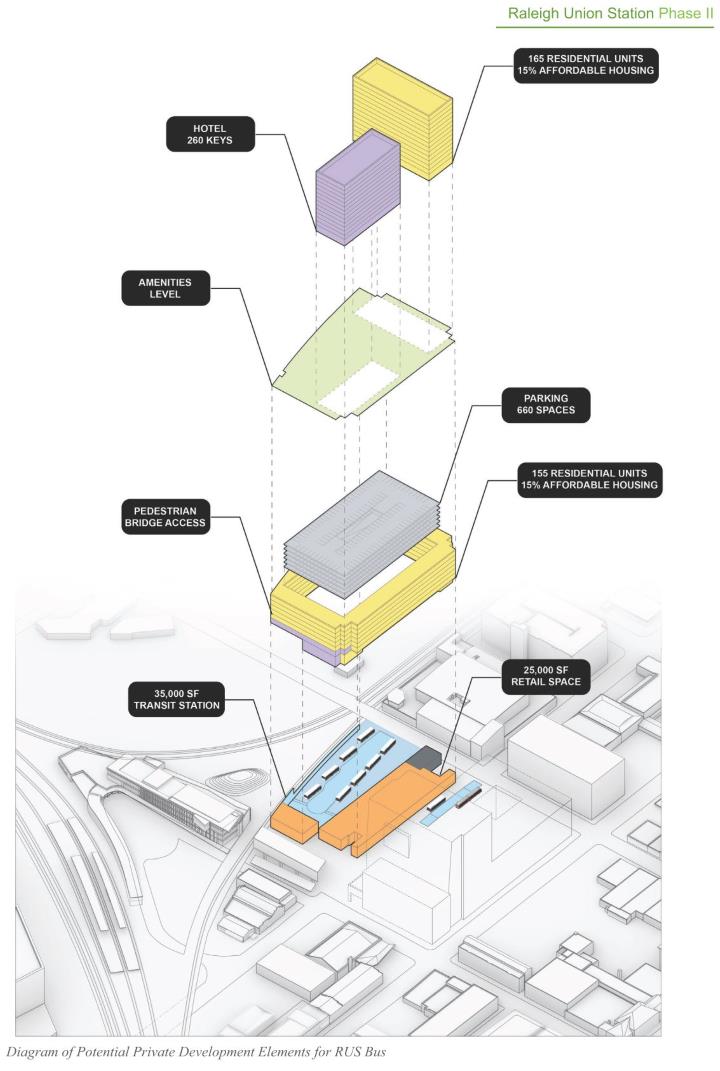
More of a rendering or cross-section this week. As I was looking through the RUSbus grant application, I noticed this diagram of how the mixed-use project could look like. Now this isn’t set in stone by any means but I take it as what the planners have in mind including market-rate and affordable housing, hotel, office, and retail space. Being a transit hub as well, this may be the most mixed-use project in downtown Raleigh.
See more at rusbusnc.com.
Comments
Comments are disabled here. That's because we're all hanging out on the DTRaleigh Community, an online forum for passionate fans of the Oak City.
