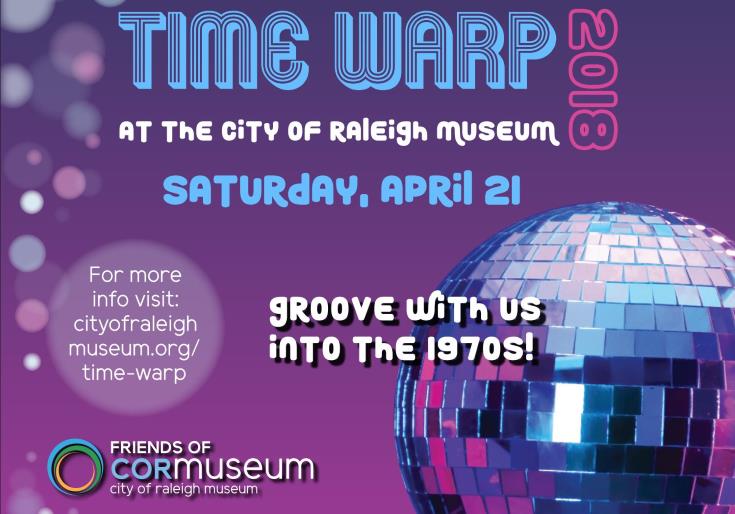
For those of you that don’t know, I currently sit on the Friends of the City of Raleigh Museum board. New to this term year, I have stepped up to the plate and am helping plan the friend’s annual, flagship fundraising party, Time Warp. I want to invite all readers to check it out on Saturday, April 21.
Time Warp has been going on for a little while but this year is a good year to finally attend. (or come back!) The folks at the museum are working on a big, new exhibit that I know blog readers will enjoy. Our fundraising efforts will have a direct impact on this new venture.
Date/Time: Sat., April. 21 from 7 p.m. to 10 p.m.
City of Raleigh Museum
220 Fayetteville Street
919.996.2220
With a $1 million price tag, the City of Raleigh has challenged us to raise $500,000 towards the new exhibit. They will then match each dollar to get us to our goal. Time Warp is the best way to take a chunk out of that target!
The new exhibit will be about Raleigh’s past and how some big decisions shaped its path towards today. It will try to show how planning, infrastructure, and services play a role in our everyday lives whether we interact with them or not. It will truly show where we came from, where we are today, and how it might affect the future of Raleigh.
It’s a big project and I’m excited to be a part of helping to get the museum this new exhibit that will really showcase it.
As far as Time Warp goes, this year, we’re doing the 1970s. Make sure to dress up cause everyone gets automatically entered into a costume contest. If dancing is your thing, we’re doing a dance contest also. There will be plenty of food and drink to make the ticket price worth it too.
Let me know how I can get you there on April 21 or if you are with a Raleigh-area business that wants to join our growing list of sponsors. Find out more here.
Comments
Comments are disabled here. That's because we're all hanging out on the DTRaleigh Community, an online forum for passionate fans of the Oak City.

This is exciting …
http://www.newsobserver.com/news/business/article204683474.html
After reading the N&O article posted, I did a Google search on “Skibba Raleigh” and noticed this picture. Is this the previous plans for the N&O site? Anyone have any insight on this?
http://www.depictionillustration.com/images/raleigh_aerial02_dc_2x.jpg?crc=314477568
Amazon has the deep pockets with the ability to completely transform the entire south side of DT if they wanted to. They could assemble land in this area and go big. If you look at the satellite of this area, the entire swatch between S. Wilmington and Hammond to I40 is underdeveloped. Then there’s the land across S. Wilmington to Penmarc Dr. that could be contiguous with the property to its east. This could sandwich Amazon between I40 and DT Raleigh.
On a side note, I still can’t help but stay frustrated with how the city wasted land due south of MLK with that suburban, low density housing. That just needs to be replaced with a project that leverages the land much better. I’m not saying to kick out the residents. I’m just saying that we shouldn’t be providing suburban living on the edge of downtown. It makes no sense whatsoever.
Rails run through there so a very reasonable proposition to add a commuter train stop in the Southern Gateway. Only they will have to consider an over or under approach to roads since the the City/County are trying to eliminate all at-grade crossings.
@Keith,
That looks like 40 stories so it could have been commissioned by the former group as an artistic rendering of their vision for the site. So a pipe-dream. Oh well.
Let’s hope Acquisition Group is planning something similar but I doubt it.
Skibba’s pic looks closer to 27 floors, but who’s counting? Lol
This is the first time that I have seen this rendering and it really looks like the kind of squareness that we have come to love about our little raleigh…you know at that awkward age…Lol
I really look forward to seeing the real plan for the old N&O site…sigh!
I think that rendering is new. Urban Planet has it up now too, and in the years I have been trolling for info on DT Raleigh development I have never seen this one.
@ Robert B
Actually Urban Planet says that they got the rendering from this website…Lol
The chicken or the egg?
I think that was just the artist taking liberties and having a good time? But I will say that it’s an intriguing rendering of the potential for that site, except please god remove and replace the box top!
I don’t expect movement on this site especially soon, but the buyers paid $7 Million/Acre for this, so we’re definitely not getting a 5-story apartment complex. Acquisition Group is an investment firm, so they may develop it quickly or they may hold on to it for a long, long time. After all, this property will keep appreciating.
Like a lot of people I’d prefer this to be taller than PNC, but I think the scale of the rendering is still acceptable.
Wow! The rendering for the N&O block is spectacular. I did some digging and found a couple more angles…. Looks like there may be a third building on the block that is definitely different than anything else we have in Raleigh (mid/high-rise wise). Appears it will be on the corner of Salisbury and Martin.
https://www.instagram.com/p/BacYQdDB049/
https://www.instagram.com/p/BYbueKtF35B/
I like the cantilevered building on the southeast corner of the site.
But…the depictions Grant found date from at least August 30 and likely earlier. Well before the December sale of the building to Acquisition group. I think this falls under the Hobgood-esque proposals we’ve seen in the past. Conceptual at best. Oh well.