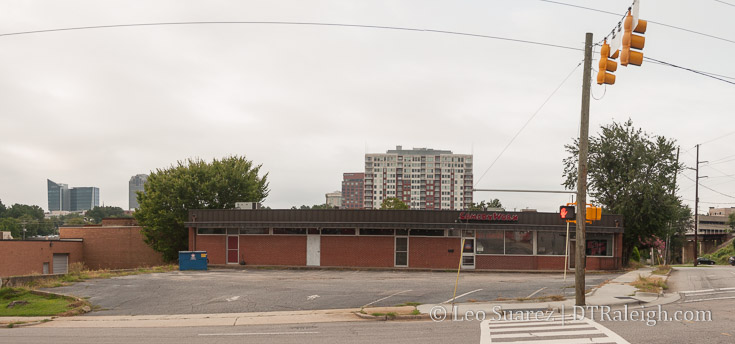
Corner of Peace and West, August 2016.
This is kind of a backlog post so you may have seen this already. The developers behind the Smokey Hollow project are buying up even more land. The area along Peace Street between Capital and West are being combined into much larger properties.
At this time, no plans have been made public but being associated with the mixed-use Smokey Hollow project, we can guess that even more mixed-use development is in the future.
In addition to the land along Peace, Kane Realty has picked up properties formerly owned by Gregg Sandreuter. The former apartment projects here, the West Apartments, never materialized so perhaps Kane will give it a go.
The Glenwood South Neighborhood Collaborative has this map of the area showing the recent owners.
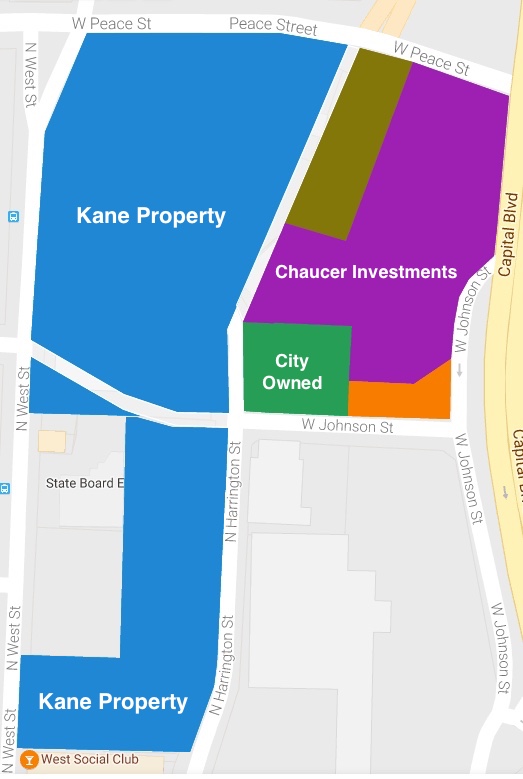
Over the next few years, this will be quite a transformation as multiple blocks could be developed alongside the Capital Boulevard bridge over Peace Street and the square loop configuration.
We also have the latest renderings of Smokey Hollow, more specifically, the building for the corner of Peace and West Street, to give us an idea of what the area will look like. Big thanks to Cline Design for allowing me to post them here on the blog.
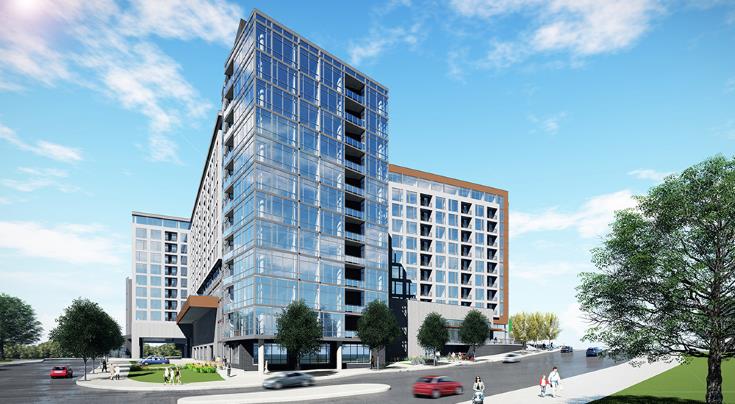
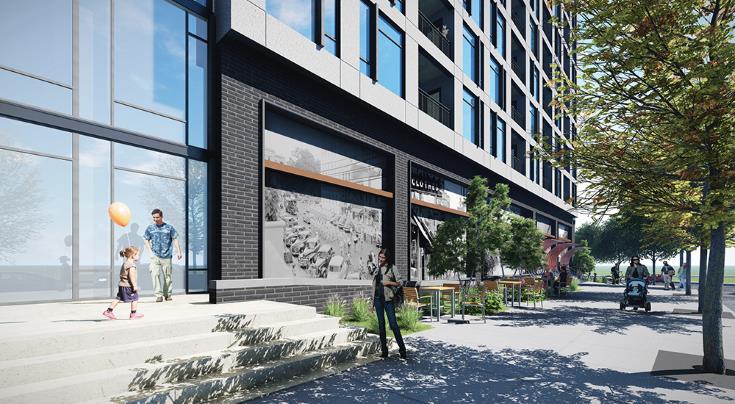
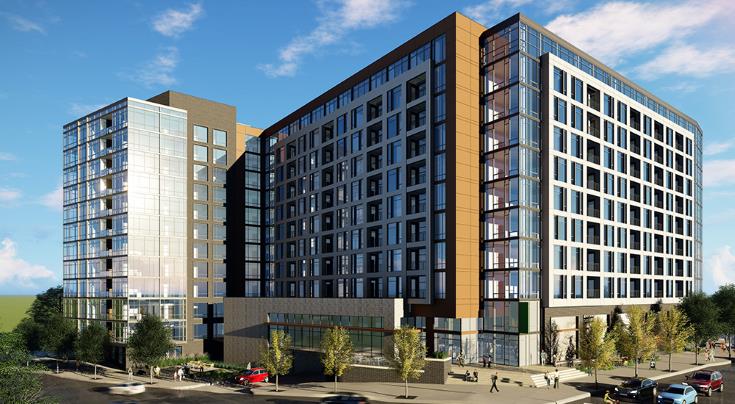
Comments
Comments are disabled here. That's because we're all hanging out on the DTRaleigh Community, an online forum for passionate fans of the Oak City.

All very exciting! Is there a finalized timeline for construction to start in on this?
I’ll give Kane credit that he isn’t just talk. When he says he’s going to do something he actually follows through. Having said that, this is one visually boring project. It looks just like something at North Hills. The man is addicted to stucco boxes.
Thank you for the post Leo!
I have to agree these renderings look like a cross between student housing and the wing of a hospital…
I am not seeing the horrible design that others are seeing at this point. I will say that I much prefer the way that this preliminary design is integrating the apartment terraces into the facade rather than sticking them on the side of the building like little lifeboats (a la PNC). I think that the scale of the project is also fine and I appreciate the apparent generous amount of space given to the pedestrian. It also looks like there may be ample room to have some al fresco cafe space for the tenants. I do hope that the hideous baby-shit brown doesn’t make into the finished product.
This design isn’t especially exciting, that’s true, but it does include a grocery store. Hopefully that creates more demand for high/mid-rise developments on the underused lots within walking distance. The West Apartments were going to be 7 stories I believe, but now they’ll almost certainly be at least 12 (the current limit).
A few things, some of which have already been mentioned, make me glad that Kane in particular is doing this.
1) he knows how to bring retail.
2) he is local
3) he was the only develope around here to keep building through the last downturn.
4) he has an excellent track record executing on his plans
5) he builds both for-sale and rental buildings as well as office buildings.
6) his projects never seem to get lost in financing limbo, he always seems to find a lender right on schedule.
@ Orulz , I think that this is a great post ! I so agree with you ! Thanks ! I think Mr. Kane is a step above !
This Smokey Hollow project may be the single most important DT project we’ve seen in years. The reason I say this is because, as a mixed use project, it introduces the missing link of a grocer into the greater Glenwood South neighborhood that already has the densest amount of residents within walking distance of it. It’s common knowledge that grocers activate more retail. One can easily imagine the neighborhood’s development accelerating with more retail and more housing, even before Smokey Hollow is even opened.
@John532 yes, this will be a game changer for the area. Once it was announced a grocer was proposed for SH, then HT jumped on Seaboard location. Thanks Leo for the post & renderings.
We have 400 Hillsborough renderings. Nice!
http://www.raleighnc.gov/content/PlanDev/Documents/DevServ/DevPlans/Reviews/2017/AdministrativeAlternate/AAD-009-17.pdf
Thanks @William5! and LOL, random box on 8th floor, CHECK! I’m starting to wonder if this is some kind of COR zoning requirement!
I actually like it, although the DT views from that rooftop pool are going to be obstructed by 301…oh well!
Oh, and @John532, your favorite…lifeboats!!
I’m also wondering, what’s to become of that triangular lot where Hillsborough and Edenton merge? Could be a cool place for a mini park.
Believe it or not that triangular block has three separate parcels on it. The west point, where Edenton and Hillsb. merge, is owned by the DOT. The north point where Edenton and West merge is owned by Playmaker Properties LLC, which is owned by Ron Baumgart. He leased the land to an anonymous donor in 2011, who offered the site as a tent city for Occupy Raleigh. Can’t really identify if Playmaker has any plans for the lot.
The main body of the block, about .2 ac, is owned by a partnership called SCP York: Shiner Capital Properties of Chicago, and York Properties of Raleigh: http://www.bizjournals.com/triangle/blog/real-estate/2015/02/dead-zone-site-glenwood-south-warehouse-district.html
SCP built The HUE on W Hargett, and own
I’m new to the whole downtown development scene but isn’t the main block referenced in that story (from 2015) the very one we’re talking about at 400 Hillsborough?
What intention if any the partners have for the little triangle I can’t say. They redeveloped the former Natty Greene’s, now site of Clouds Brewing, which is nice. But mostly they seem to own suburban retail centers.
They weren’t kidding when they said it was going to be a smaller version of PNC Plaza.
@Matthew: I believe that you are correct that that’s the same block from the 2015 article. @Will: Overall, I am happy with the design but those lifeboat balconies that face east are killing me!
As for the pool deck, if I were a resident, I’d be less worried about the potential view and more concerned that 12 floor immediately to the west means no sun on the pool deck in the afternoons. I suppose they’ll get a lot of morning sunbathers?
In the end, I am quite surprised that the building narrows on both the east and west sides as it rises and doesn’t maximize the lot’s potential. By massing, I am imagining a taller version of Quorum rather than a smaller version of PNC.
@John532,
Maybe they put the pool that way on purpose. When I was growing up, we’d eat dinner outside a lot on the east side of the house, because the west side was just too hot. Plus, I actually think the view will be pretty good of the Capitol Dome.
@Steve, my building has its pool on the east side as well but there are only 6 floors of condos to its west and the orientation of the pool deck is perpendicular to the west side, pushing more of the deck away from west side. Still, after mid afternoon, much of the pool starts falling into the shadow.
For this building, the double whammy of having the pool deck a shallow distance from west to east and having 12 floors to cast a shadow means a much early and quicker shadow cover for the entire pool deck.
I too like being in the shadow for evening meals but I doubt a lot of people are going to like their pool in the shadows for much of the afternoon.
That’s a good point. The east-facing deck would make more sense as a party deck or outdoor seating for a restaurant.
@Steve. A outdoor restaurant deck is a wonderful idea! I really do like that.
It could have a nautical theme and people can think that they are dining al fresco on a ship’s deck under the life boats. ;-)
Sorry…I couldn’t help myself from that snarky comment.
Hahaha, if it serves rum cocktails I’d be down.
[…] – Capital Boulevard Corridor Study The Smokey Hollow Project – Some of the big changes coming to the Peace Street […]
Indeed this is a game changer. It expands out the medium/high density area in to an area that was severely underutilized. I actually think the design is fine, and much prefer it to EIFS clad stuff. And Kane is a sure fire bet to pull off anything he decides to do….at this point I don’t think he needs much outside financing since he has such huge revenue streams at North Hills….plus that’s a hell of a lot of collateral on top of the revenue. So the triangle plot being discussed used to have this here mansion on it http://goodnightraleigh.com/2015/03/hillsboro-street-raleigh-n-c/ (third from bottom, Will Robbins house)I never like to lose site of the beauty that was.
Thanks so much @MarkJ for the link to goodnightraleigh’s photo of the mansion that once stood at Hillsborough and West! The text is a little unclear, but seems to indicate that it was the William B. Raney mansion in the “triangular plot”. And what a mansion it was! I’m ever the optimist, but it’s hard to imagine anything going into that spot in the future that would top that aesthetically spectacular mansion.
Moving to the other side of downtown, does anyone have any comment on the lack of a filed site review case for highwoods’ 20 story office building between skyhouse and PNC ? They must know that they are psuedo approved, having already listed space for pre-lease
I’m not sure if that building was conceptual or not. I think the height limit there is 20/245’, but that building was clearly taller than Skyhouse (263’) so they may need a variance. I can’t see why anyone would object too vociferously to a 300ish foot building in that location. My primary fear is it will get lost in “financing” like Charter North. For now, I’m optimistic that it’ll get done in the next couple years.
Renpark John the Raney House was at the corner of Hillsborough St and Salisbury. The site is a State gov’t parking lot adjacent to First Baptist. The original granite base for the iron fencing is still there (as it is for the old Rogers place on the other corner of the block)
Thanks @Mark for fixing the correct former location of the Raney Mansion farther east at Hillsborough and Salisbury. What magnificent architecture! I wish it were still standing now in the 21st century.
@Renpark John, @Mark. I couldn’t help but feel a twinge of anger as I viewed remaining granite base on Google street view.
The lyrics from Joni Mitchell’s Big Yellow Taxi danced through my head, “They paved paradise and put up a parking lot…” Yes, “Don’t it always seem to go, that you don’t know what you’ve got, ’till it’s gone …”