Click for larger
More plans for development aimed to support One Glenwood have been posted. Site plans for what is called Two Glenwood were submitted to the city for a parking deck and 150-room hotel. Built as part of two phases, the deck will come first with the hotel following.
The image above shows the floor plan of the new structure. The parking deck and hotel are actually a smaller portion of this lot. Along Morgan, a 7-story parking deck is planned with 800 spaces. Retail space is also shown in the plans below the hotel.
However, the narrower portion of the lot facing Hargett will be used as surface parking and what looks like another entrance to the parking deck. There’s a side note on the plans that the surface parking lot is being saved for a possible future development.
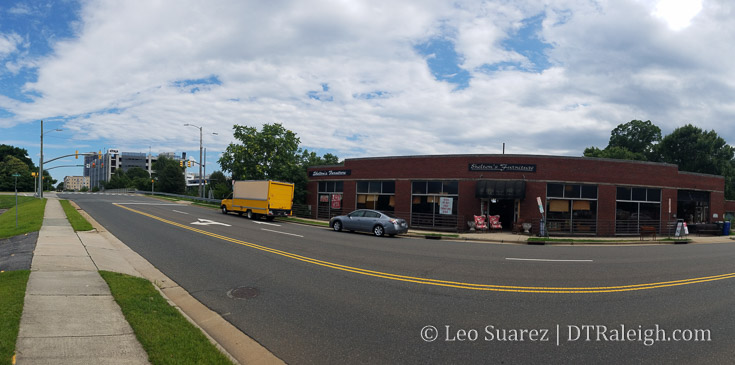
Warehouse with Shelton’s Furniture on Morgan Street
From our look back at One Glenwood in July of this year, these plans confirm the loss of the warehouse where Shelton’s Furniture is currently located.
With all this activity happening at the southern end of Glenwood Avenue, I wonder if One Glenwood and Two Glenwood could be the “bookend” that Glenwood South needs, possibly extending the district?
Last, I’ve included one of the maps from the site plan as well as a surround shot of the area and more photos. It’s sure to look very different here over the next few years.
Surround shot of Morgan Street, December 2016
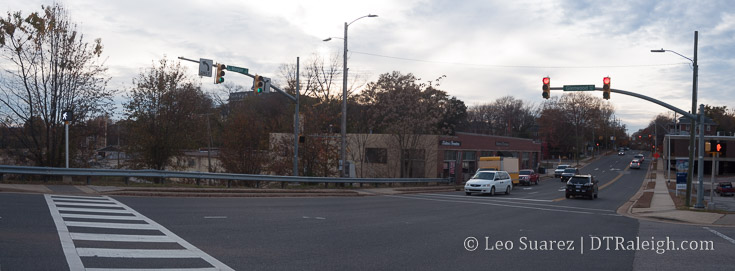
Morgan Street, December 2016
Morgan Street, December 2016. Click for larger.
Comments
Comments are disabled here. That's because we're all hanging out on the DTRaleigh Community, an online forum for passionate fans of the Oak City.

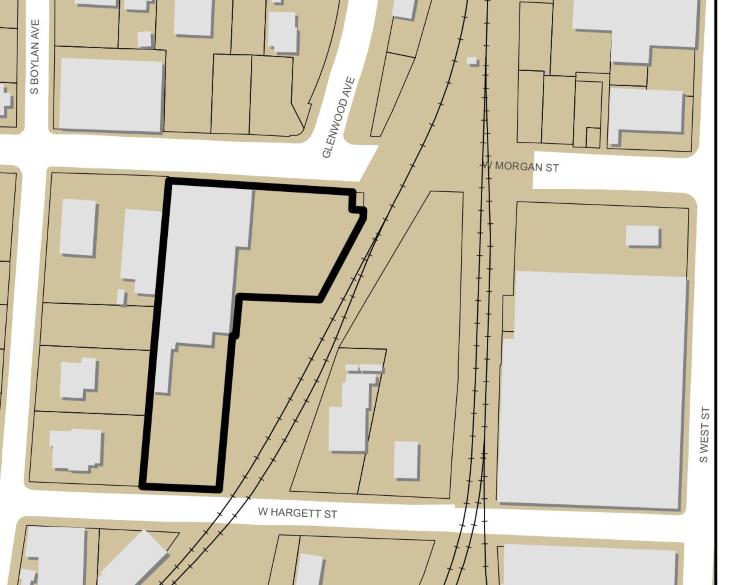
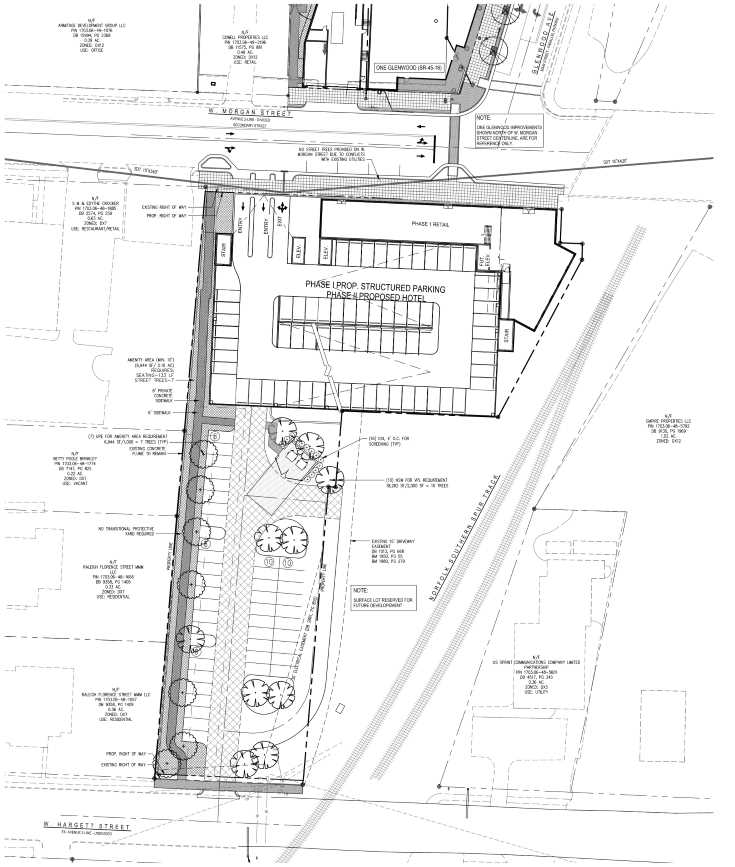
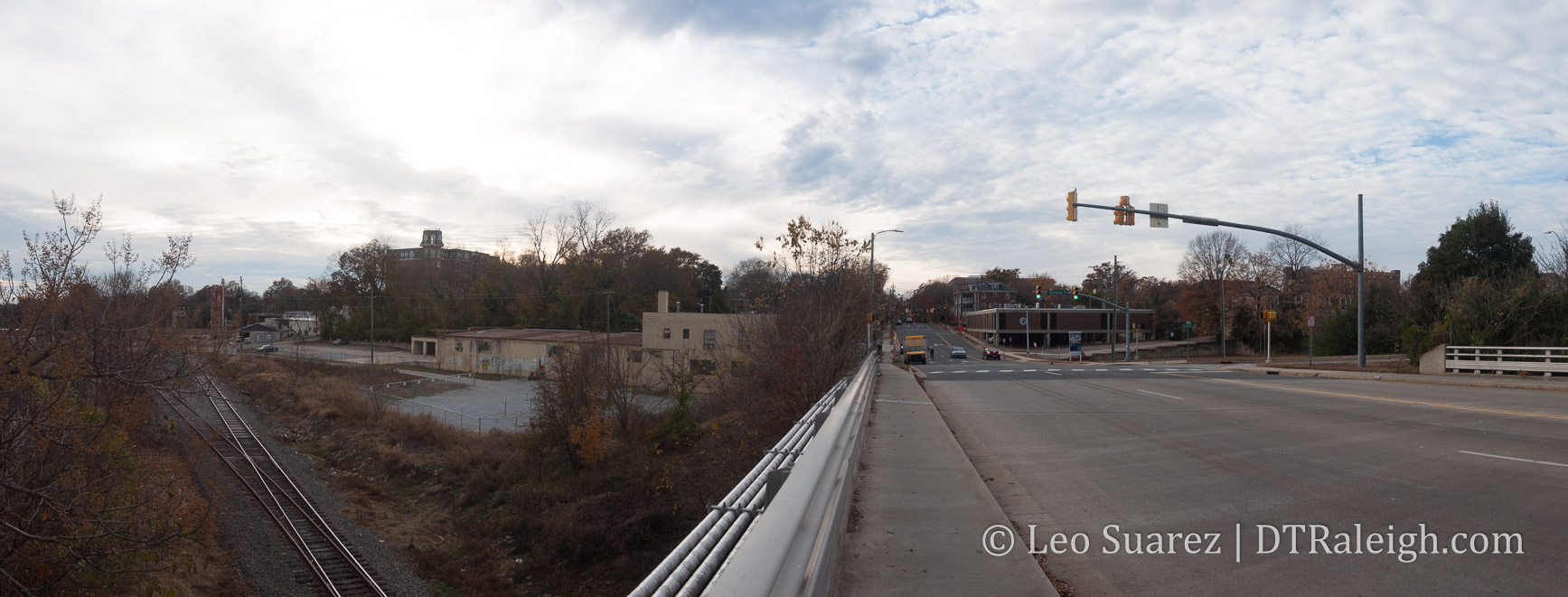
This site is zoned DX-7-UL. it would seem to me that the second phase might actually be the hotel on the backside of the property above the surface lot, unless the developer is looking for a variance to the seven floors of parking that’s already being planned in phase 1. If so, this would allow the hotel to have a drop-off on the lowest level and, perhaps, a completely different garage altogether that just covers the majority of the site footprint on the lowest level.
This would seem to make sense to me since it would allow hotel guests direct access to the Warehouse District @ Hargett and Glenwood South @Morgan/Glenwood while not confusing the parking for the hotel with the office building.
Given that this site has street frontage at two distinctly different elevations, I have to wonder where the height of the building is measured. Will the building max out at 90 feet above Morgan? Will it be limited to 90 feet above Hargett? Will it stair step from Morgan down to Hargett?
Wow how many proposed/in progress hotels does that make? In my estimation, 1 in progress and 5 planned. I know the convention center needs more rooms to be competitive with larger markets but I don’t see the demand in 800 more rooms downtown.
@Daniel. It’s sort of the chicken and the egg issue. Unless there are hotel rooms, conventions won’t be booked. If we build hotel rooms, will the convention center fill them? Also, hotel rooms are important to business travelers as well. Will having more hotels downtown encourage more corporate facilities?
Great place for a great view!
Now this site could showcase a unique piece of architecture, as the site kind of sticks out like the thumb on a hand. Also typography is challenging but as long as the money flows, could be inspiring…fingers crossed! :-)
Will we ever get taller buildings???
bob148,
I think it’s inevitable. There are a dwindling number of underused properties downtown and the last few will have to go pretty tall. I’m curious to know what will happen with some of the seemingly stalled hotel proposals on that block south of Nash Square. Those are in the heart of downtown and along with the Enterprise lot, McDowell Street could be home to the tallest buildings in the city…or we could get a bunch of boring midrise buildings.
Raleigh doesn’t have a big financial institution headquartered here that’s going to put up a big signature building. There are at least two properties that could at least go over 300 feet (Raleigh doesn’t have any buildings between 300 and 400 feet), one is the old Edison tower lot that’s owned by Highwoods (who built the PNC building) and the other is the N&O lot where the developer is requesting a variance to go over 20 stories. Without a developer or a financial company, though, hoping to make a skyline impact, there really isn’t much motivation for anyone to build a big signature (700+) building.
Side Note: There is a 10 story building coming to the lot that was thought to have housed any future sports arena. Way to go Raleigh! Plans have already been filed with the city.
Let’s hope Steve Malik outbids this 10 story noncense!
http://www.bizjournals.com/triangle/news/2016/12/06/railhawks-owner-announces-bid-for-major-league.html
@Pavel, I hope so.
I just re-read my comment and can understand how someone may think I am cheering on the 10 story school/office tower. I assure you, “way to go raleigh” has all the sarcasm behind it in the world.
Just watched The RailHawks news conference ! Their owner said that he is looking @ 8 locations to build a 20,000 to 24,000 seat stadium, probably 24,000 seats . We may know this location in a few months .
@Greg D
The sarcasm was clear! I remember how many comments generated the article on this forum about the gateway stadium.
@GregD and Pavel, as long as the new 10 story building doesn’t destroy the tree buffer at the corner of McDowell and MLK, I’m okay with it. That tree buffer provides a very nice anchor to the money shot when one approached Raleigh on McDowell. A foreground building peeking out over it will only add to the visual depth of the built environment as viewed. I never though that it would be a good site for a sports venue. The site is bounded by 2 fairly limited access roads and a railroad track. Getting fans in and out of it would be a nightmare with everyone being funneled down Kindley St unless a new access to the site could be negotiated from the southern part of Fayetteville St. However, that would further complicate the MLK to McDowell northbound ramp/access.
My fantasy location for a stadium venue would be the block bounded by Harrington on the west, W. Johnson on the north, Capital on the east and the RR tracks on the south. That is a horribly ugly block. I am just not sure it’s enough room for a soccer stadium.
Pavel,
What do you mean “outbids”? Outbids who? The new tower is going to be the consolidated Exploris school, and Exploris owns that whole 5 acre parcel. He would somehow have to stop their proposal, buy their land which they only purchased a few months ago, and we still have no idea if Raleigh’s even going to get an MLS team. Exploris has been planning this new school for a while now and they’re well into their development process. I think anyone who thinks a stadium’s going there is going to be disappointed. (I personally don’t care one way or the other because I’d never go).
Robert, the first thing I noticed on the hotel footprint was the orientation towards downtown and the shimmer wall (not sure if you can actually see it from the Morgan bridge…never looked…Citrix might be in the way).
The hotels that have been mentioned in some fashion (not sure how to define “planned”)are:
Hilton Garden @ Turnkey Tire site
Enterprise Site
SE corner of Wilmington/Lenoir
SE corner of Dawson/Davie
301 Hillsborough portion
Ark Royal (Civitas site, rendering only)
others? I want to say the State Personnel Center (council of State just shelved that sale for now) had a single mention of a hotel there along Peace.
“Along Morgan, a 7-story parking deck is planned with 800 spaces.”
Looking at the plan it seems each level has +/- 70 spaces. At 7 stories, you get to 490 spaces….? How do they get to 800 spaces?
It does have the surface at 44 spots but how do you get to 800?