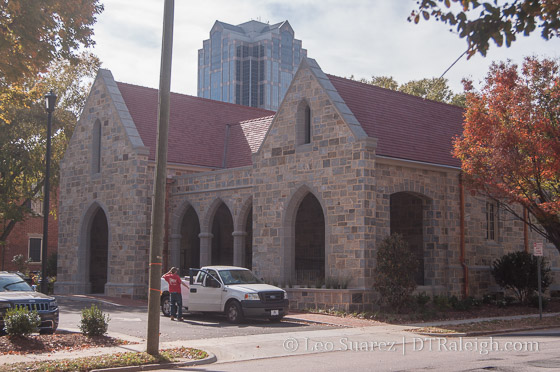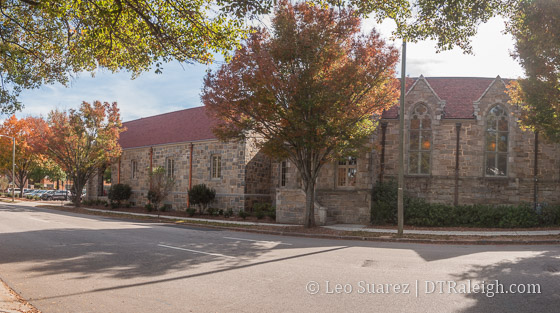
I’ve been a little behind on posting about completed projects so expect a few of those over the coming weeks.
The Christ Church expansion looks to be completed, at least from the outside. The new accessible entrance and meeting spaces were built over some of the surface parking at the corner of Edenton and Blount Streets.

The expansion maintained the stone, exterior look of the historic church and while it takes a sharp eye to notice the difference, I bet once there’s a little wear on the exterior, it’ll match the historic parts of the church.
In the photo above, the addition starts at the stairwell behind the tree in the center and goes to the left. The new addition adds rooms for a library, parlor, kitchen, and other amenities, according to the proposed floor plan on their website.
Comments
Comments are disabled here. That's because we're all hanging out on the DTRaleigh Community, an online forum for passionate fans of the Oak City.

Neat.
You can tell it’s neat by the way it is.
Beautiful design, fine materials (falls leucogneiss, copper, terra cotta), excellent construction. One of the finest additions to downtown Raleigh in recent years.
Just noticed online submitals for Site Review of 301 Hillsborough and Two Glenwood on the City Development website. I can’t see any of the details. Does anyone have any info?
Nick, do you have a link to that? I looked on the Development page and couldn’t find any reference to either project. I’ve never even heard of “2 Glenwood”.
Thanks.
Hmm… “Two Glenwood” developer is same as One Glenwood. And 1.5 acre site size matches the Phase 2 site for the parking deck and hotel at the current Sheltons furniture building. Total sq ft. for the submittal plans is 331,000 which would be 5 floors if built to edges of property.
301 Hillsborough project is listed as 1,121,576 sq. ft. Whoa!!
Here is link http://www.raleighnc.gov/business/content/PlanDev/Articles/DevServ/CurrentDevelopmentActivity.html its SR-92-16 and yes same owner as One Glenwood. This is the deck phase 1 and phase II is 150 room hotel.
Thanks BC,
For some reason earlier in the day those two weren’t showing up.
301 Hillsboro st is shown at 254ft and 4″ tall at 20 stories sounds nice…I am hopeful… :-)
301 Hillsborough St is SR-93-16 on above development activity site.
FWIW, 254′-4″ inches is just a tiny bit taller than the RedHat tower and 15′ taller than the hair curler Holiday Inn.
…and slightly taller than the Dillon that’s under construction.
It would be nice to see a rendering of this (301). There’s got to be one out there.
William…I agree! Looking forward to a detailed rendering of the structure planned for 301 Hillsborough. I’m guessing it doesn’t exist yet – they’re still studying their options.
Matthew…I agree! The craftsmanship on the Christ Church east addition is A+, really awesome. I’m not the religious type, but you can’t beat churches when it comes to producing inspirational architecture!