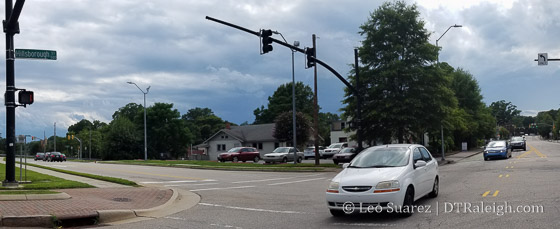
Corner of Hillsborough and Glenwood Avenue, July 2016
This week, a site review (SR-045-16) was submitted for One Glenwood, a mid-rise planned for the southern end of Glenwood between Morgan and Hillsborough Streets. This would be on the western side of Glenwood Avenue as shown in the below graphic. The new building will take up four existing properties.
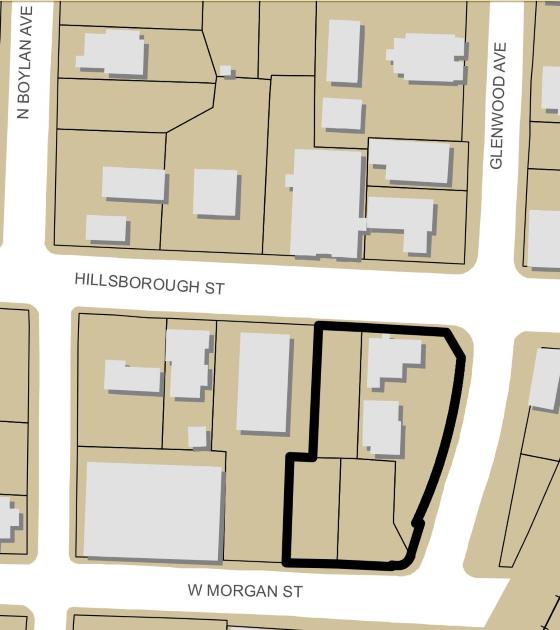
The building will be mixed-use with office space over retail. The site review description mentions an 11-story building but the next page shows the height being 155 feet at 10 stories with over 242,000 square feet of space. There will also be no on-site parking according to the plans.
The developer is Glenwood HPI and the architect is J Davis Architects.
Looking at the site plan, the ground-floor plan shows some generous retail spaces. The center of the building would contain a lobby with two retail spaces on each side, one facing Hillsborough and the other at the corner of Glenwood and Morgan. The modified image below shows the lobby in yellow and the retail in orange. The Morgan/Glenwood retail space also has covered outdoor seating.
Parking for this development is planned to be through a new deck built facing Morgan Street. This has been reported before. However, in this site review plan, there is a piece on the site plan that states:
Future phase: proposed parking deck (phase 1) wrapped with hotel (phase 2) with ground floor retail
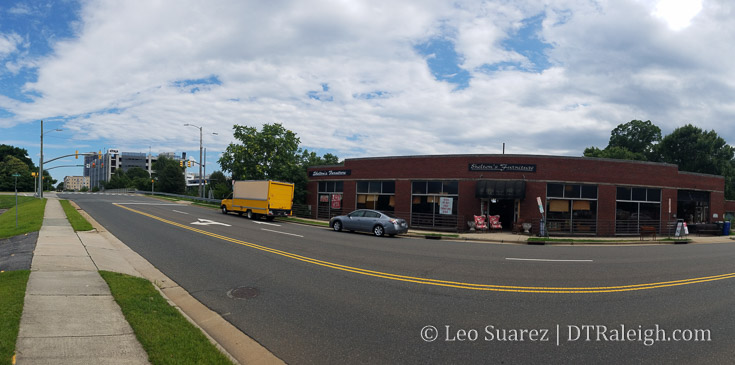
Staring into downtown on Morgan Street. One Glenwood will be to the left and a new parking deck (and hotel?) to the right, July 2016
It evens indicates parking spaces in front of said hotel for “check in, valet and taxi.” More to come on that in the future? We’ll see I hadn’t heard of this hotel before.
No renderings are shown so I’ll end with this one that was released earlier this year.
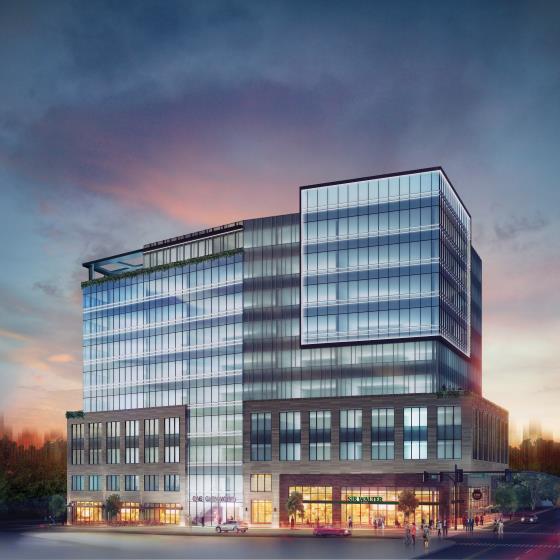
[UPDATE 7/11: Below is the latest rendering.]
Click for larger.
Comments
Comments are disabled here. That's because we're all hanging out on the DTRaleigh Community, an online forum for passionate fans of the Oak City.

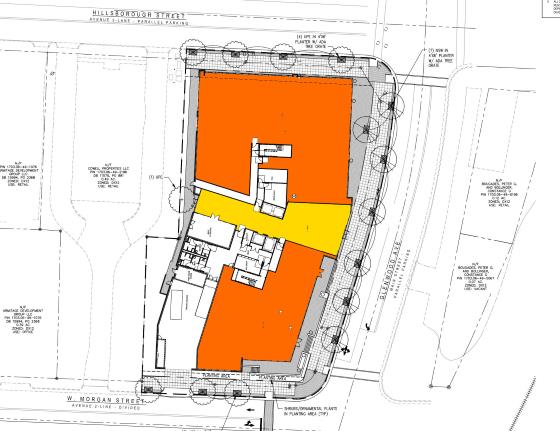
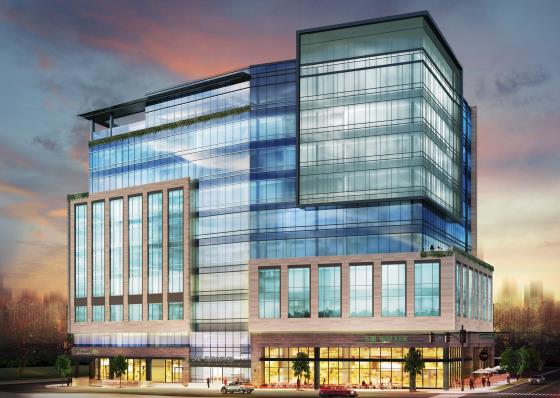
Leo,
Do we know if the parking deck is part of the same footprint? Or have they not released that phase yet? There are a lot of single-story buildings at Morgan and Glenwood that could be turned into something more dense.
Steve, no. One Glenwood won’t have any parking. Instead, a deck is planned across the street.
Oh! I feel dumb now. I went back and looked at it again. That’s a great spot for a hotel.
Thanks!
Turning out to be one of Raleigh’s most exciting new developments! The 155 foot height on the elevation of this land will make this building really stand out, and will add to Glenwood’s growing “downtown feel” – I recently had lunch at the Hibernian on the upstairs patio (my first time) and I was amazed by how much it really felt like sitting in the middle of a bustling city, surrounded by buildings and people. Both buildings involved in this development will connect Glenwood South to the rest of the city, which will help make Raleigh feel much more expansive than ever before. I love it! The one big thing I’m hoping for is a RETAIL STORE in one of those ground floor spots. Of course the one with covered outdoor seating is aiming for a restaurant, but damn it’d be nice to get a big shop in the other one, even if it’s a big box chain (I’d love to see more unique, mom n pop style shops but I hardly think Glenwood South is the place those will thrive). Maybe a book store/cafe? Maybe an Urban Outfitters or something similar? Oh the possibilities…
@jake.. I agree! This is going to be great! And how it will connect glenwood south to the warehouse district .. dillon, union station, food hall, etc etc.. will be excellent. yes, something like an urban outfitters would be great as well as a restaurant. more rooftop bars/restaurants would be nice! They will definitely need the parking deck though if there will be any sort of major retail/restaurant. This is exciting.. I hope a few more pop up around that area and glenwood south as well
I wonder how pedestrian access between building and garage will work? A crosswalk? Hopefully a walkway under Morgan or perhaps a sky bridge instead.
Really happy to hear of plans for hotel. With some luck hotel will extend above the garage as well as wrapping around it.
We keep seeing bold plans come out for additional office space even though conditions don’t seem that ripe. The Dillon also comes to mind. I’d hate to see Charter Square North and the Edison delayed any longer but, as the saying goes, the early bird gets the worm.
Would love to see a pedestrian ramp/walkway along the east side of the parking deck to help the link from Morgan to Hargett. And to try to provide a more direct link between Glenwood South and Union Station & Warehouse District.
This may have already been mentioned (a bit off topic), but did anyone see the article in N&O last weekend that Above the Fold would be requesting a rezoning of their recently purchased lot (N&O lot) from max-20 to max-40 stories? The article specifically said this didn’t mean they’d be shooting for 40, but maybe somewhere in between 20 and 40. I’d love to see a high-rise there one day. Nash Square area is really looking up with Union Station, Dillon, and this “tower.”
However, IMO, the best location for a high-rise would be the Enterprise lot. We’ll have to see what that hotel developer will do with it. Fingers crossed.
@mike
Agreed. The connection between Warehouse District and Glenwood South stands for improvement but I don’t think owners of 1 Glenwood will be motivated to provide a connection for those who don’t have direct business with either the hotel/garage or the office building.
I do know that if I were paying top dollar for office space I wouldn’t be all too happy with having to use a cross-walk while it’s pouring down rain. Certainly there must be some other plan here?
I would be really surprised if the city give approval without “some” plans to add parking… Maybe the signed something or is getting a waver? How awesome it could be to have a parking garage incorporated into this building…just my two cents…?
Does any know of any updates for “Glenwood Place”? I haven’t heard anything about it in a long time. Are there still plans for it?
http://glenwoodplaceraleigh.com/
I see some activity across from crabtree valley mall.. but I think its just for “Crabtree North”
http://www.bizjournals.com/triangle/news/2016/02/23/developer-kicks-off-25-million-project-crabtree.html
This site has some more interior renderings and the parking deck/hotel section footprint
https://www.commercialsearch.com/listings/606-608-W-Hillsborough-St_Raleigh_NC_27603_b68VPACTMCDK3AC9N6GV36D9M61HKGCV3CMW30RTM6GR3GD9H64V32C1R6RW3CDHT
A tunnel under Morgan to connect One Glenwood to the parking deck should be pretty doable given that most of Morgan there is built on fill and likely already supported with non-earthen bracing and shoring….never walked under the bridge to have a look though….might be a weekend jaunt. One of the original TTA light rail designs had Glenwood emptying directly into the rail station that was to span over Hargett from the now Citrix site to the Five Star block. Sorta glad that station plan never happened since it would have removed so much prime usable space. Anyway, I think its still plausible that a ramp down to Hargett to could be constructed but I doubt the City would encourage it since that would require some mods to the Morgan bridge. One Glenwood along with Smokey Hollow will make nice bookends to the greater Glenwood area.
Sorry, I meant to mention along with my link that it shows a pedestrian bridge labeled “Skydeck” going from One Glenwood to the parking/hotel
Jeff, great share. Thanks!
The skydeck/walkway to the parking deck will have to get NCDOT approval as that is state road and they do not approve of those unless it is for their buildings. (SECU) The plans do look great with top floor restaurant & at that elevation will stand out and change the area between GS and warehouse district.
Nice looking building, but unlike Citrix, this should have parking built in and then they could say….Damn what a view! ?
@BC
Morgan St west of Glenwood is a City street, not NCDOT, therefore a skydeck wouldn’t need NCDOT approval.
Street Maintenance Map:
http://ral.maps.arcgis.com/apps/OnePane/basicviewer/index.html?appid=593854f94e9049e28ee8966117a5ccd6
Does any know of any updates for “Glenwood Place”? I haven’t heard anything about it in a long time. Are there still plans for it?
http://glenwoodplaceraleigh.com/
I see some activity across from crabtree valley mall.. but I think its just for “Crabtree North”
http://www.bizjournals.com/triangle/news/2016/02/23/developer-kicks-off-25-million-project-crabtree.html
Quick update. I’ve added a newer rendering to the bottom of the post. There are only slight changes but it is the latest.
@Taco yes COR r/w up to intersection with Glenwood then NCDOT but skyway is gone anyway. DOT would have a say as they wouldn’t be able to maintain/replace bridges with skyway. COR wouldn’t allow as can’t access water/sewer mains unless skyway is high enough for access under. its a great site and will be great bridge between GS & warehouse.
Looks like Legends is up for sale (New Raleigh posted this first). The document is worth a read, even if just for the map of projects in the WD vicinity. http://www.trademarknc.com/properties/tara/Morgan%20Harrington%20Hargett%20Streets%20Flyer.pdf
@Steve: Thanks for the link. That’s a really interesting and telling flyer for the transition area between the Warehouse and Glenwood South neighborhoods. It was a fun read. It was interesting to see the caveats that the owner of Legends are stipulating to be bought out. They are either super sincere about operating their nightclub in the warehouse district for the long haul or they are just playing hardball to get more money. …hard to tell?
In the case of them staying in the district, it’s interesting to read what they are open to occupying a variety of types of spaces including space in a “building” that has a primary use as a garage, space on multiple floors or even basement space. It sounds like they are interested in a location where their neighbors are less likely to complain about noise. It sounds (no pun intended) like an interesting and strategic tactic.
A Nov. 28th N&O article provides additional detail on developer’s plan to build a 150 room hotel at Shelton’s Furniture site (part of “One Glenwood” project). The hotel (planned for phase II) will be 7 stories and will wrap 800 space parking deck to be built during phase I.
I’m excited to see this still being talked about but hope this plan doesn’t turn into another “L-building” situation with a bare and unsightly parking deck remaining in view for an extended period. No more banners hung over cinder-block to hide unfinished work, thank you.