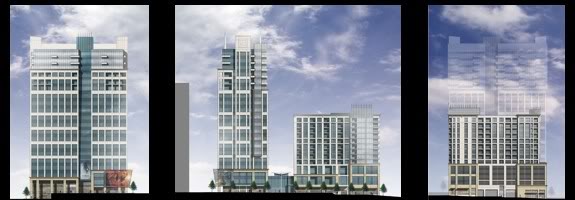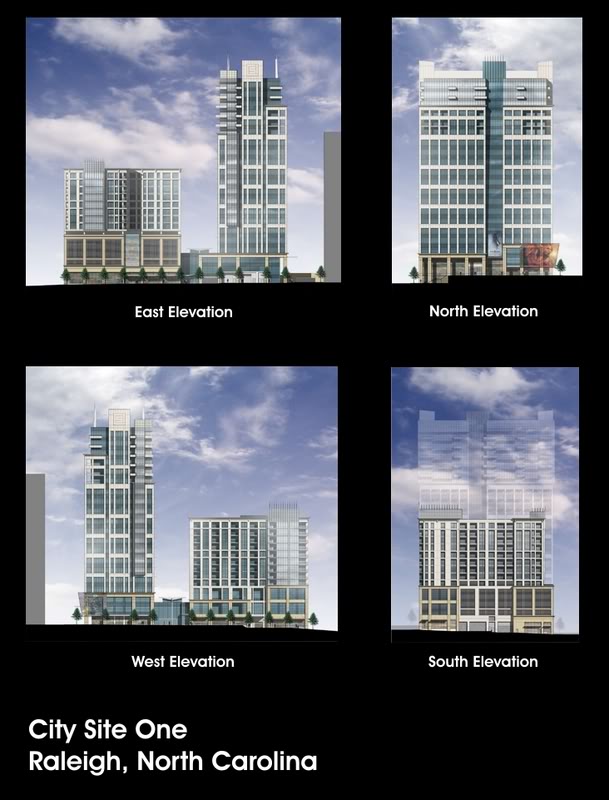There is some really good discussion going on over at the Urban Planet Forums over Site 1, a development project going up on Fayetteville St. These pair of towers are planned to be built across Fayetteville Street from the new Marriott Hotel. Currently, the site is being used as a staging area for the hotel and new convention center, so naturally no construction on Site 1 has started. While the City has approved Site 1 over and over again, new renderings have been brought up that change the design, slightly. Below are the new renderings that can be found on the Craig Davis Properties website.
I am really not sure which I like better because I like both renderings, however the new one is growing on me. The white and blue colors will match well with the currently under construction RBC Plaza. Its modern design will flush well with Progress Energy’s second tower across the street. When looking at the older design, I feel that it resembles the architecture used in the buildings on NC State’s Centennial Campus, maybe taken up a few levels. I’m not bashing my alma mater’s campus but prefer the more glassy, water-like towers when put up against the stronger brick-red pair of mid-rises. Plus with the mini spires on the tops, especially the blades on the shorter building, there may be a potential for some very cool lighting at night.
I’m very excited for this project and it’s obvious that it will make a huge impact on Fayetteville St. and the surrounding district. I hope the joined bottom floors will be the entertainment hub of the street; with talks of a movie theater here, it very well can be.
Comments
Comments are disabled here. That's because we're all hanging out on the DTRaleigh Community, an online forum for passionate fans of the Oak City.


